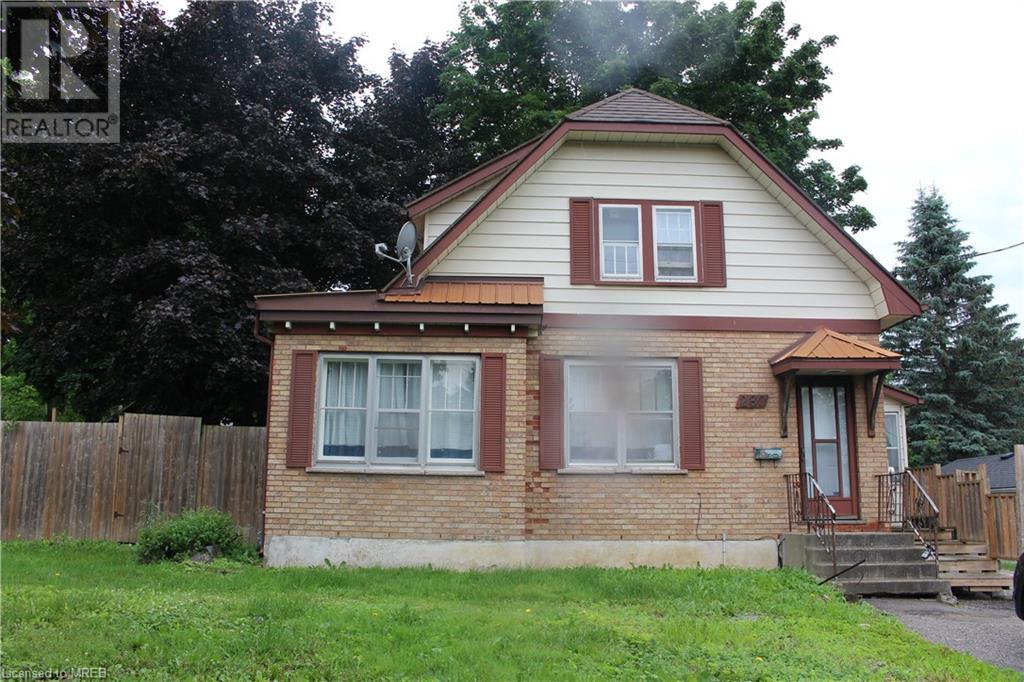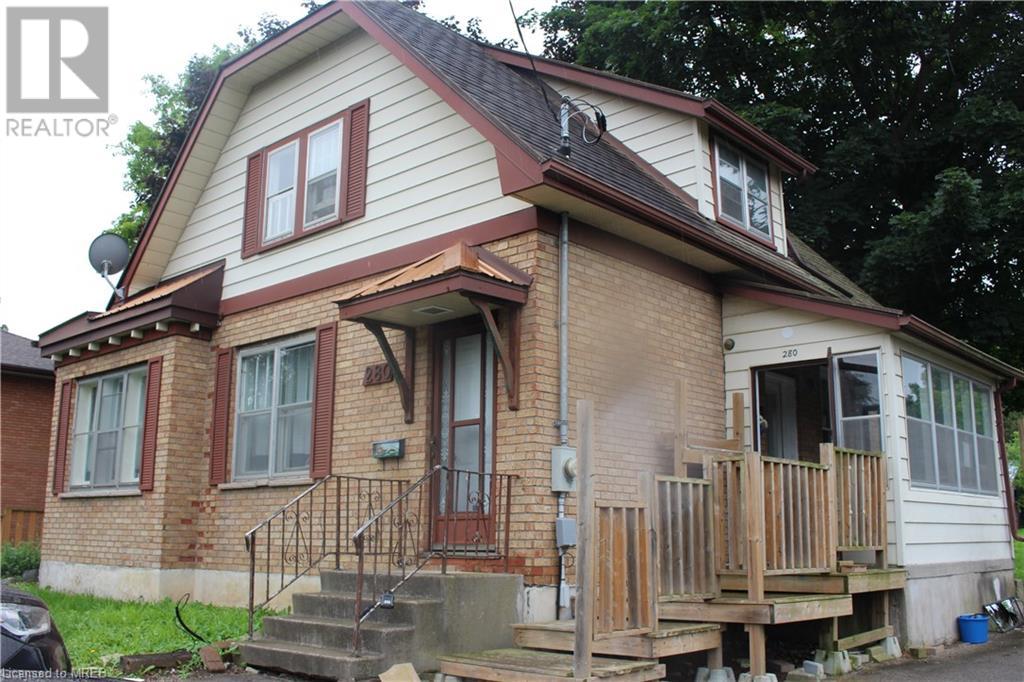280 Finkle Street Woodstock, Ontario N4S 3E5
6 Bedroom
1 Bathroom
1800 sqft
Central Air Conditioning
Forced Air
$675,000
0.5 + Acres In The Middle of The City Wow. This Property Is Located Minutes From 401 And Has Tremendous Development Potential. More than 315 Ft Deep, Dog Park, Southside School, Southside Park, Downtown And Fanshawe College On Walking Distance. Don't Miss Out On This Opportunity. Treat for Contractor & Developers. 2 Lot Severance Has Been Approved Located very close to Park, Schools, College. (id:58770)
Property Details
| MLS® Number | 40612482 |
| Property Type | Single Family |
| AmenitiesNearBy | Playground, Public Transit, Shopping |
| CommunicationType | High Speed Internet |
| CommunityFeatures | School Bus |
| EquipmentType | Water Heater |
| Features | Paved Driveway |
| ParkingSpaceTotal | 6 |
| RentalEquipmentType | Water Heater |
| Structure | Barn |
Building
| BathroomTotal | 1 |
| BedroomsAboveGround | 6 |
| BedroomsTotal | 6 |
| Appliances | Dryer, Refrigerator, Stove, Washer |
| BasementDevelopment | Unfinished |
| BasementType | Full (unfinished) |
| ConstructionStyleAttachment | Detached |
| CoolingType | Central Air Conditioning |
| ExteriorFinish | Brick, Vinyl Siding |
| FireProtection | None |
| FoundationType | Block |
| HeatingType | Forced Air |
| StoriesTotal | 2 |
| SizeInterior | 1800 Sqft |
| Type | House |
| UtilityWater | Municipal Water |
Land
| AccessType | Road Access |
| Acreage | No |
| FenceType | Partially Fenced |
| LandAmenities | Playground, Public Transit, Shopping |
| Sewer | Sanitary Sewer |
| SizeDepth | 315 Ft |
| SizeFrontage | 75 Ft |
| SizeTotalText | Under 1/2 Acre |
| ZoningDescription | R1 |
Rooms
| Level | Type | Length | Width | Dimensions |
|---|---|---|---|---|
| Second Level | 4pc Bathroom | Measurements not available | ||
| Second Level | Bedroom | 12'1'' x 9'9'' | ||
| Second Level | Bedroom | 10'9'' x 10'9'' | ||
| Second Level | Bedroom | 12'1'' x 9'5'' | ||
| Lower Level | Laundry Room | Measurements not available | ||
| Main Level | Bedroom | 13'1'' x 9'5'' | ||
| Main Level | Bedroom | 13'1'' x 9'5'' | ||
| Main Level | Kitchen | 11'1'' x 11'1'' | ||
| Main Level | Bedroom | 9'1'' x 9'10'' |
Utilities
| Natural Gas | Available |
| Telephone | Available |
https://www.realtor.ca/real-estate/27097771/280-finkle-street-woodstock
Interested?
Contact us for more information
Satish Shah
Salesperson
Homelife Miracle Realty Ltd






















