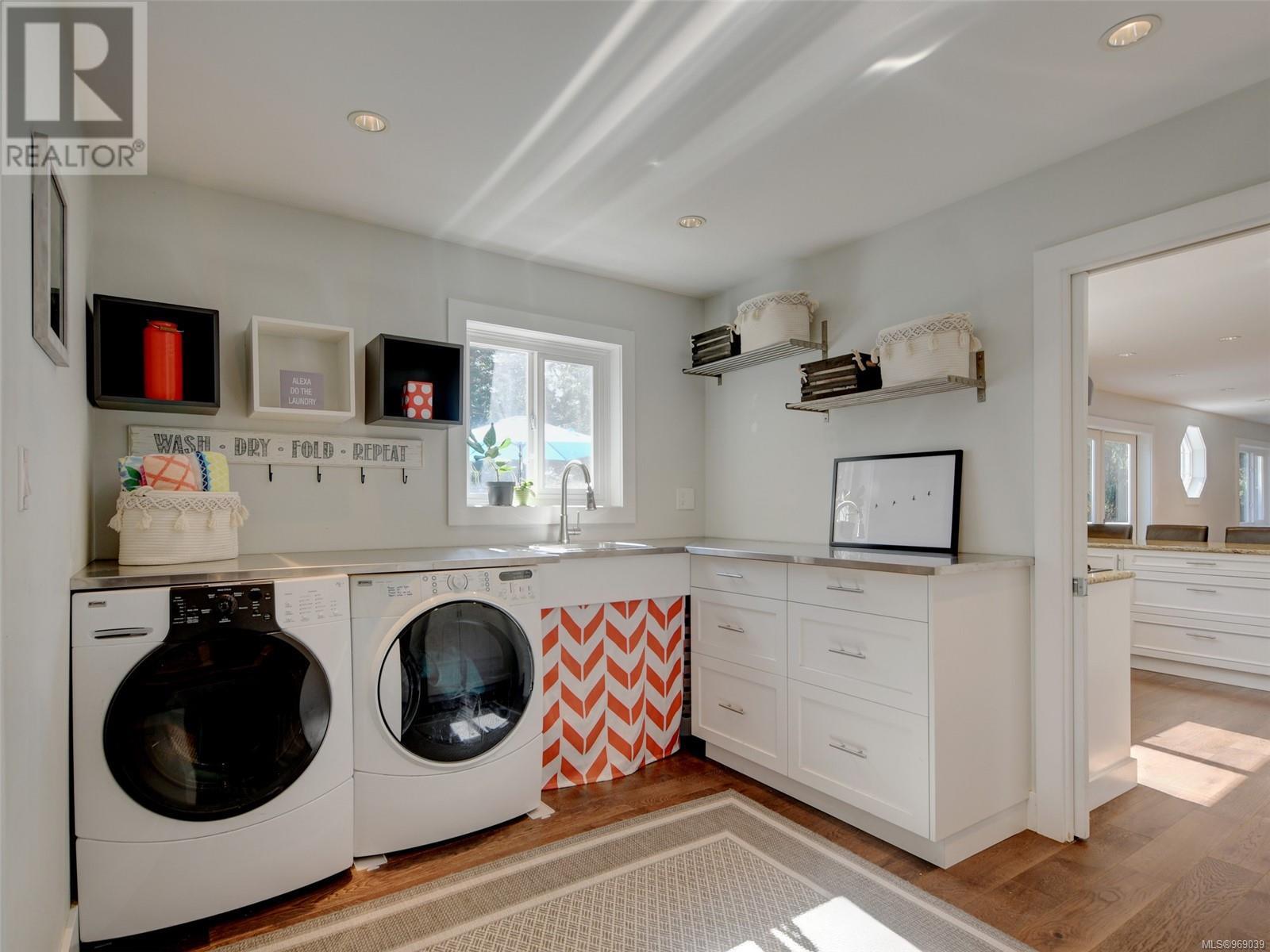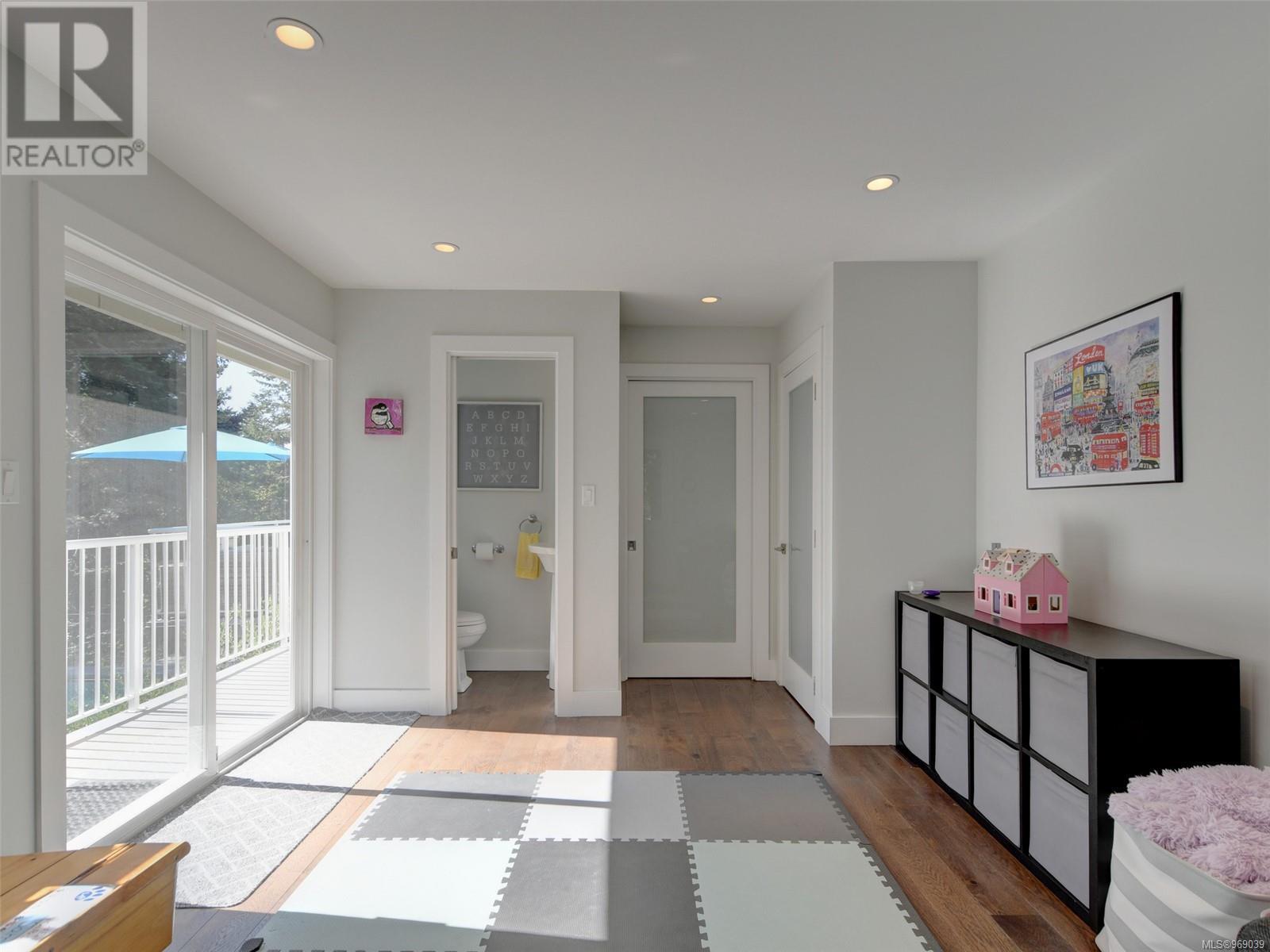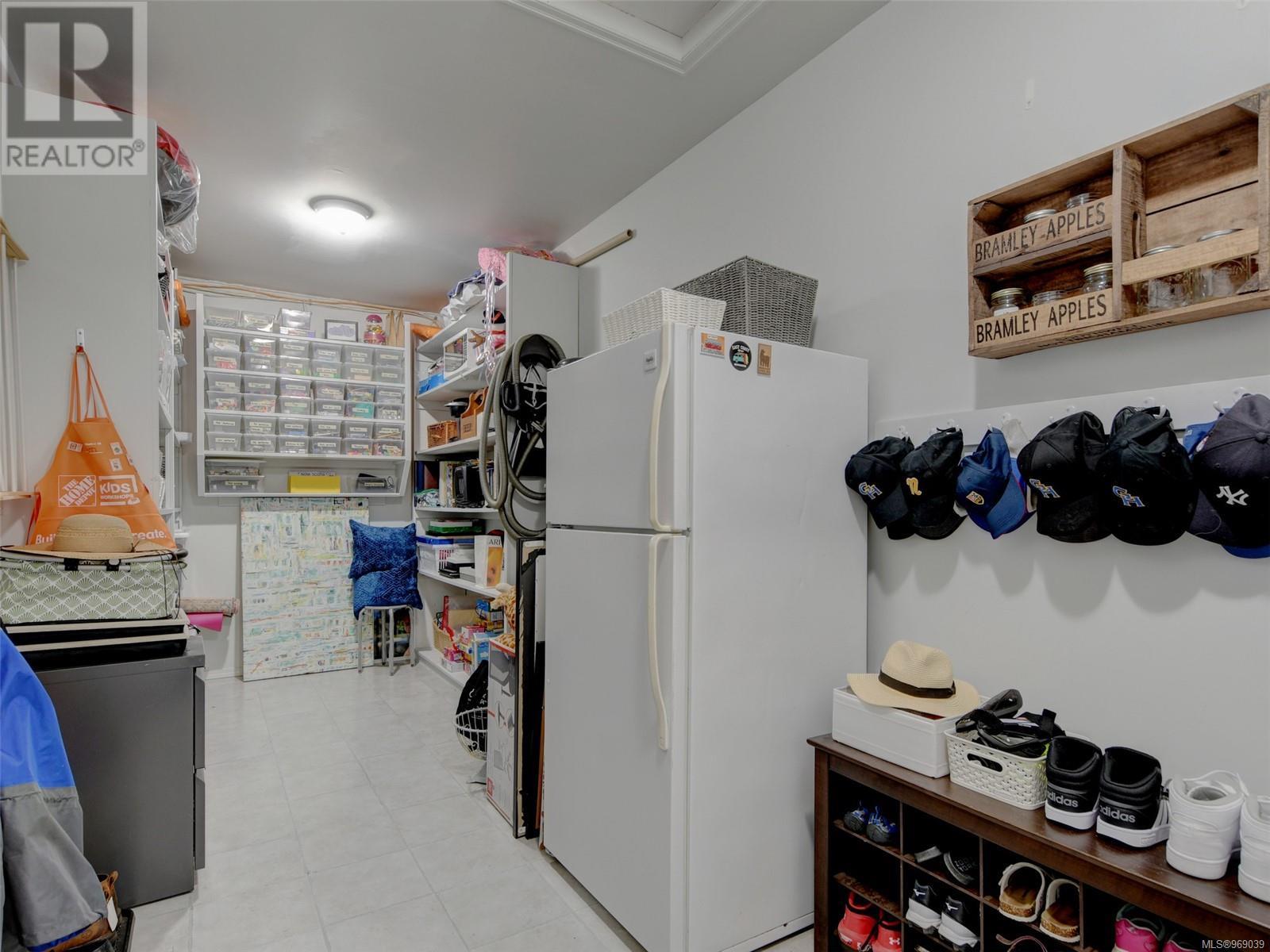2799 Arbutus Rd Saanich, British Columbia V8N 5X6
$2,595,000
OPEN HOUSE Sat Nov 9th 1-3PM Situated in the tranquil Wedgewood Estates above 10 Mile Point, this expansive 4000 sq ft family home is a standout. With 7 bedrooms and 6 bathrooms, it offers exceptional value. The main floor boasts an open layout, fantastic kitchen..complemented by 6 bedrooms upstairs and a separate one-bedroom suite with its own laundry. Outside, a swimming pool, 2-car garage, and spacious 1/3-acre lot complete the picture. Recent updates include a new roof (June 2024), new hot water heater, new pool heater. hardwood floors, French doors, updated laundry room, pot lights, carpeting, and renovated bathrooms with heated floors and countertops. Enjoy views from the decks and patio overlooking the pool and parkland. Close to Cadboro Bay Village, enjoy beach access, Gyro Park, Pepper's Food Market, Mocha House, restaurants, a pharmacy, clothing stores, and the British-style Smuggler's Cove Pub. Newly resurfaced tennis courts near by. Many quality local schools to choose from. Call now to view your new dream home. (id:58770)
Open House
This property has open houses!
1:00 pm
Ends at:3:00 pm
Great value! Large family home in 10 Mile Point. Swimming pool and revenue suite!
Property Details
| MLS® Number | 969039 |
| Property Type | Single Family |
| Neigbourhood | Ten Mile Point |
| Features | Other |
| ParkingSpaceTotal | 4 |
| Plan | Vip34545 |
| Structure | Patio(s), Patio(s), Patio(s) |
Building
| BathroomTotal | 6 |
| BedroomsTotal | 8 |
| ConstructedDate | 1984 |
| CoolingType | None |
| HeatingFuel | Electric, Natural Gas |
| HeatingType | Baseboard Heaters, Forced Air |
| SizeInterior | 4200 Sqft |
| TotalFinishedArea | 4200 Sqft |
| Type | House |
Land
| AccessType | Road Access |
| Acreage | No |
| SizeIrregular | 15814 |
| SizeTotal | 15814 Sqft |
| SizeTotalText | 15814 Sqft |
| ZoningType | Residential |
Rooms
| Level | Type | Length | Width | Dimensions |
|---|---|---|---|---|
| Second Level | Bathroom | 5-Piece | ||
| Second Level | Ensuite | 3-Piece | ||
| Second Level | Bedroom | 13 ft | 12 ft | 13 ft x 12 ft |
| Second Level | Bedroom | 12 ft | 11 ft | 12 ft x 11 ft |
| Second Level | Bedroom | 11 ft | 11 ft | 11 ft x 11 ft |
| Second Level | Bedroom | 11 ft | 11 ft | 11 ft x 11 ft |
| Second Level | Bedroom | 13 ft | 11 ft | 13 ft x 11 ft |
| Second Level | Ensuite | 5-Piece | ||
| Second Level | Primary Bedroom | 16 ft | 13 ft | 16 ft x 13 ft |
| Lower Level | Storage | 45 ft | 18 ft | 45 ft x 18 ft |
| Lower Level | Patio | 42 ft | 20 ft | 42 ft x 20 ft |
| Lower Level | Patio | 19 ft | 11 ft | 19 ft x 11 ft |
| Lower Level | Patio | 11 ft | 9 ft | 11 ft x 9 ft |
| Lower Level | Laundry Room | 23 ft | 11 ft | 23 ft x 11 ft |
| Lower Level | Bathroom | 3-Piece | ||
| Lower Level | Entrance | 10 ft | 4 ft | 10 ft x 4 ft |
| Main Level | Storage | 21 ft | 7 ft | 21 ft x 7 ft |
| Main Level | Laundry Room | 11 ft | 10 ft | 11 ft x 10 ft |
| Main Level | Bathroom | 2-Piece | ||
| Main Level | Ensuite | 2-Piece | ||
| Main Level | Bedroom | 14 ft | 11 ft | 14 ft x 11 ft |
| Main Level | Family Room | 17 ft | 13 ft | 17 ft x 13 ft |
| Main Level | Kitchen | 13 ft | 11 ft | 13 ft x 11 ft |
| Main Level | Dining Room | 15 ft | 11 ft | 15 ft x 11 ft |
| Main Level | Living Room | 33 ft | 13 ft | 33 ft x 13 ft |
| Main Level | Entrance | 11 ft | 10 ft | 11 ft x 10 ft |
| Additional Accommodation | Bedroom | 14 ft | 11 ft | 14 ft x 11 ft |
| Additional Accommodation | Kitchen | 10 ft | 8 ft | 10 ft x 8 ft |
| Additional Accommodation | Living Room | 12 ft | 10 ft | 12 ft x 10 ft |
https://www.realtor.ca/real-estate/27116900/2799-arbutus-rd-saanich-ten-mile-point
Interested?
Contact us for more information
Andrew Maxwell
752 Douglas St
Victoria, British Columbia V8W 3M6




















































