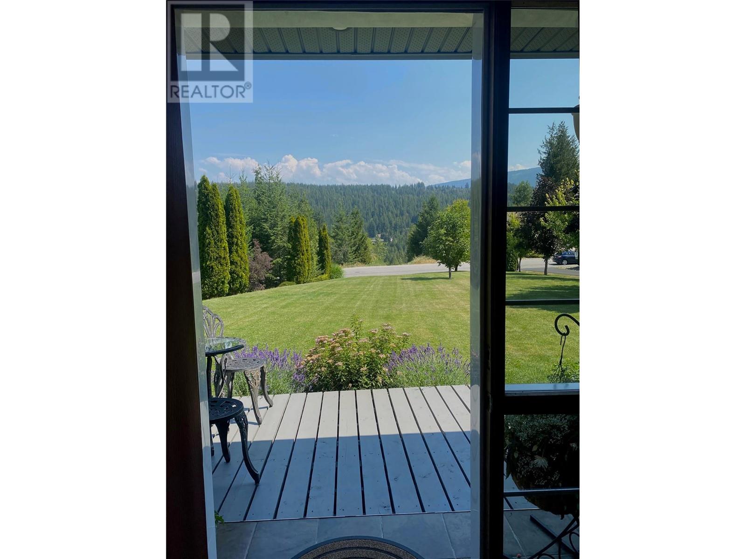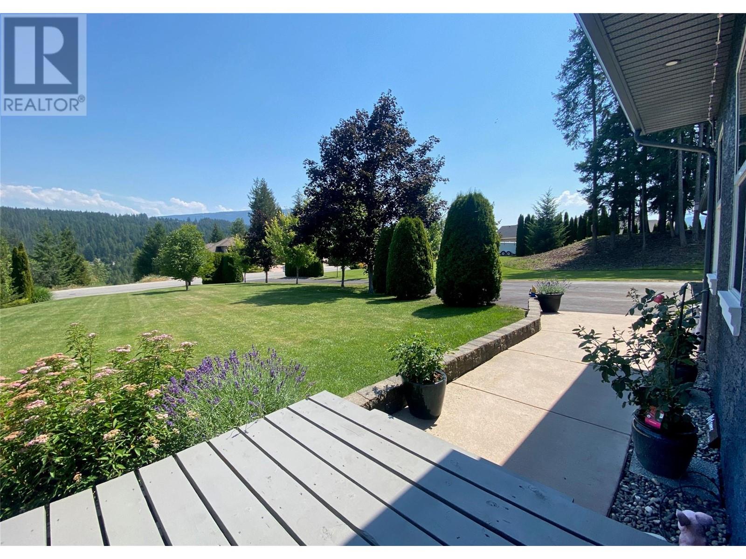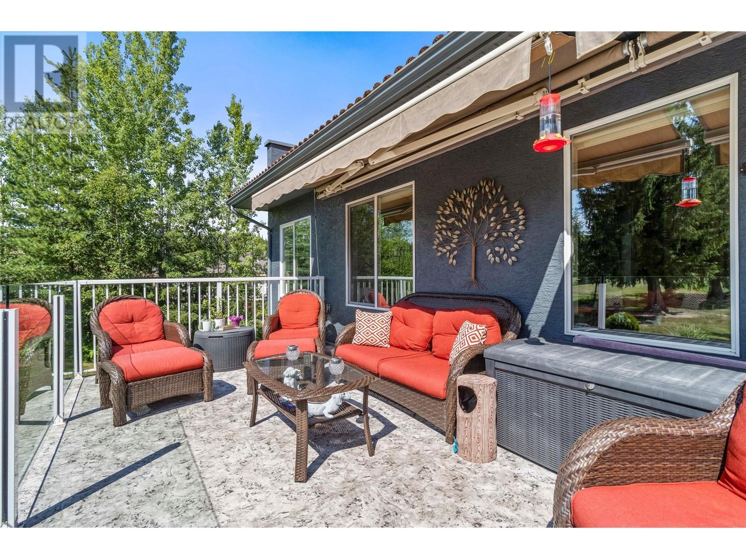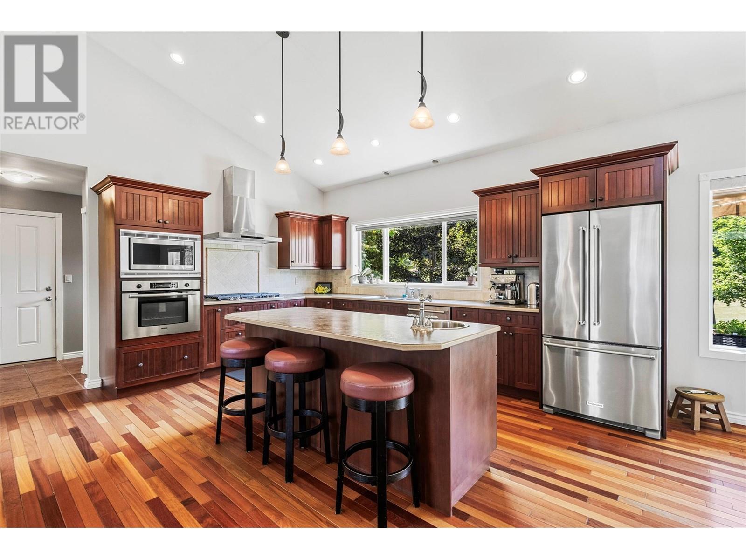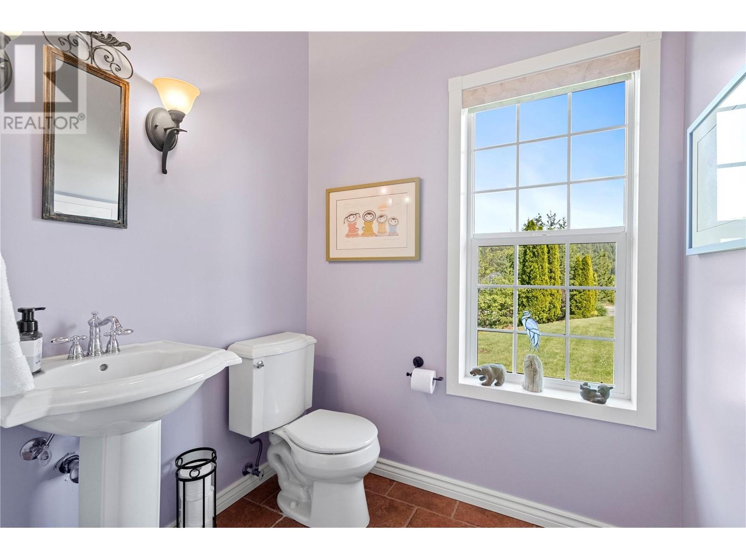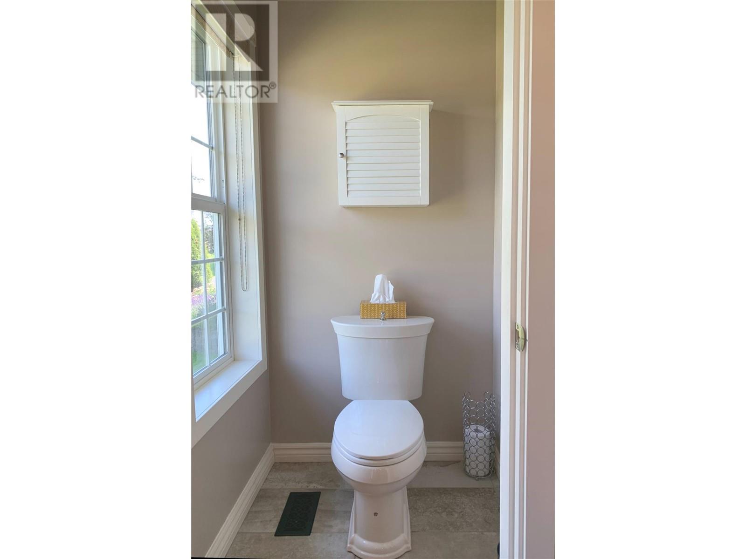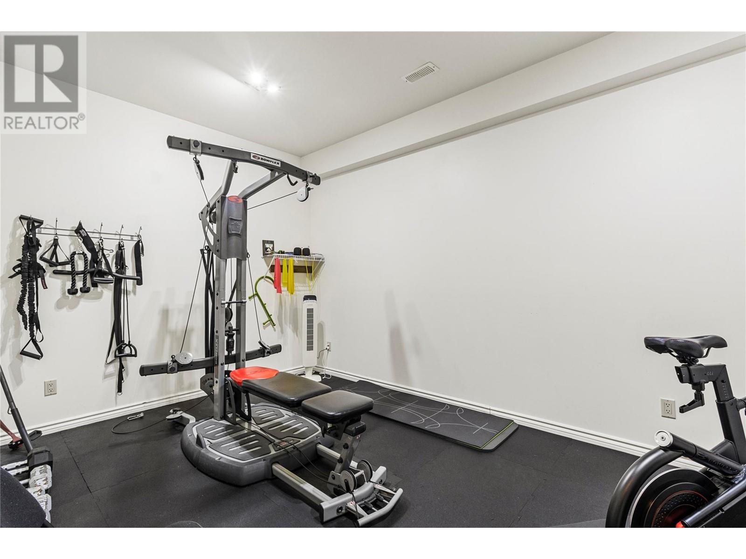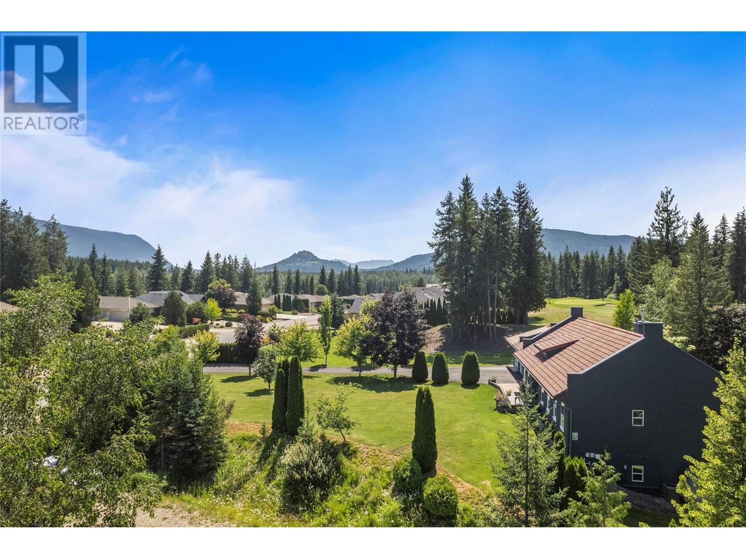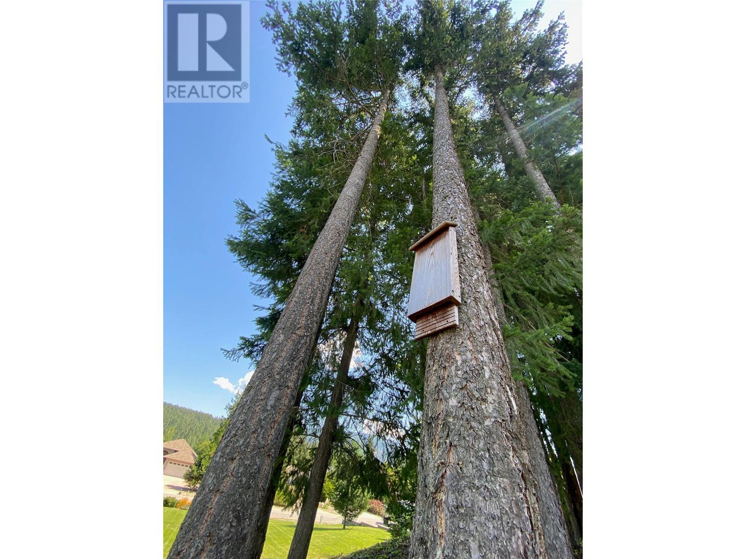2726 Golf Course Drive Blind Bay, British Columbia V0E 1H2
$1,300,000
Gorgeous, move-in ready custom home with Spanish Colonial design influences. From the red tiled roof, to the Brazilian Cherry hardwood, to the archway motif repeated thru'out the main floor, & ceramic tiles that look like travertine or clay: the vibe is warm & welcoming. Beginning at the 13' high grand foyer flooded with light from transom & sidelights as well as a 3 window shed dormer, you are ushered into a home of bespoke elegance. Before you, the vaulted ceilings of the Great Room rise from 9' at sides to 14' in centre. At one end a gas fireplace anchors the Living area, which also features sliding doors to raised deck with glass railings overlooking gardens to 3rd fairway of Golf Course. At the other, the well appointed Kitchen boasts an island with prep sink & breakfast bar, & high-end S/S appliances, including 5 burner gas cook-top & built-in wall oven. Kitchen opens to Dining area with arched alcove for sideboard. Through French doors off Living Rm, find Library or Office space. The entire West end of the main floor is home to the Primary Suite with massive Bedroom, closets, & 5 piece Ensuite with soaker tub, tiled shower, & double vanity. A 2 pc Powder Rm & a Laundry Rm with access to triple (yes, TRIPLE) garage with 9+ft ceilings completes main floor. Lower level is home to Family Rm with French Doors to covered deck & Beachcomber hot tub, 2 Bedrooms, 4 pc Bath, designated Exercise Rm, Wine storage, & Utility Room. Largest lot on the Drive at 0.99 acres. Come, See! (id:58770)
Property Details
| MLS® Number | 10319563 |
| Property Type | Single Family |
| Neigbourhood | Blind Bay |
| AmenitiesNearBy | Golf Nearby, Recreation, Shopping |
| CommunityFeatures | Family Oriented |
| Features | Irregular Lot Size, Central Island |
| ParkingSpaceTotal | 3 |
| ViewType | Mountain View, View (panoramic) |
| WaterFrontType | Other |
Building
| BathroomTotal | 3 |
| BedroomsTotal | 3 |
| Appliances | Refrigerator, Dishwasher, Dryer, Range - Gas, Microwave, Washer, Oven - Built-in |
| ArchitecturalStyle | Ranch |
| BasementType | Full |
| ConstructedDate | 2005 |
| ConstructionStyleAttachment | Detached |
| CoolingType | Central Air Conditioning |
| ExteriorFinish | Stucco |
| FireProtection | Smoke Detector Only |
| FireplaceFuel | Gas |
| FireplacePresent | Yes |
| FireplaceType | Unknown |
| FlooringType | Carpeted, Ceramic Tile, Hardwood |
| HalfBathTotal | 1 |
| HeatingType | Forced Air, See Remarks |
| RoofMaterial | Tile |
| RoofStyle | Unknown |
| StoriesTotal | 2 |
| SizeInterior | 3139 Sqft |
| Type | House |
| UtilityWater | Private Utility |
Parking
| See Remarks | |
| Attached Garage | 3 |
Land
| Acreage | No |
| LandAmenities | Golf Nearby, Recreation, Shopping |
| LandscapeFeatures | Landscaped, Underground Sprinkler |
| Sewer | Municipal Sewage System |
| SizeIrregular | 0.99 |
| SizeTotal | 0.99 Ac|under 1 Acre |
| SizeTotalText | 0.99 Ac|under 1 Acre |
| ZoningType | Unknown |
Rooms
| Level | Type | Length | Width | Dimensions |
|---|---|---|---|---|
| Lower Level | Exercise Room | 15'11'' x 9'8'' | ||
| Lower Level | Utility Room | 18'10'' x 9'8'' | ||
| Lower Level | 4pc Bathroom | 9'0'' x 7'7'' | ||
| Lower Level | Bedroom | 14'5'' x 12'7'' | ||
| Lower Level | Bedroom | 14'5'' x 12'2'' | ||
| Lower Level | Family Room | 26'11'' x 14'5'' | ||
| Main Level | Laundry Room | 7'3'' x 6'1'' | ||
| Main Level | Foyer | 8'4'' x 7'7'' | ||
| Main Level | Office | 10'4'' x 9'11'' | ||
| Main Level | 2pc Bathroom | 8'2'' x 6'0'' | ||
| Main Level | 5pc Ensuite Bath | 15'6'' x 11'4'' | ||
| Main Level | Primary Bedroom | 17'7'' x 13'2'' | ||
| Main Level | Kitchen | 12'8'' x 12'3'' | ||
| Main Level | Dining Room | 14'7'' x 10'3'' | ||
| Main Level | Living Room | 18'4'' x 17'7'' |
https://www.realtor.ca/real-estate/27184679/2726-golf-course-drive-blind-bay-blind-bay
Interested?
Contact us for more information
Desmond Arens
Personal Real Estate Corporation








