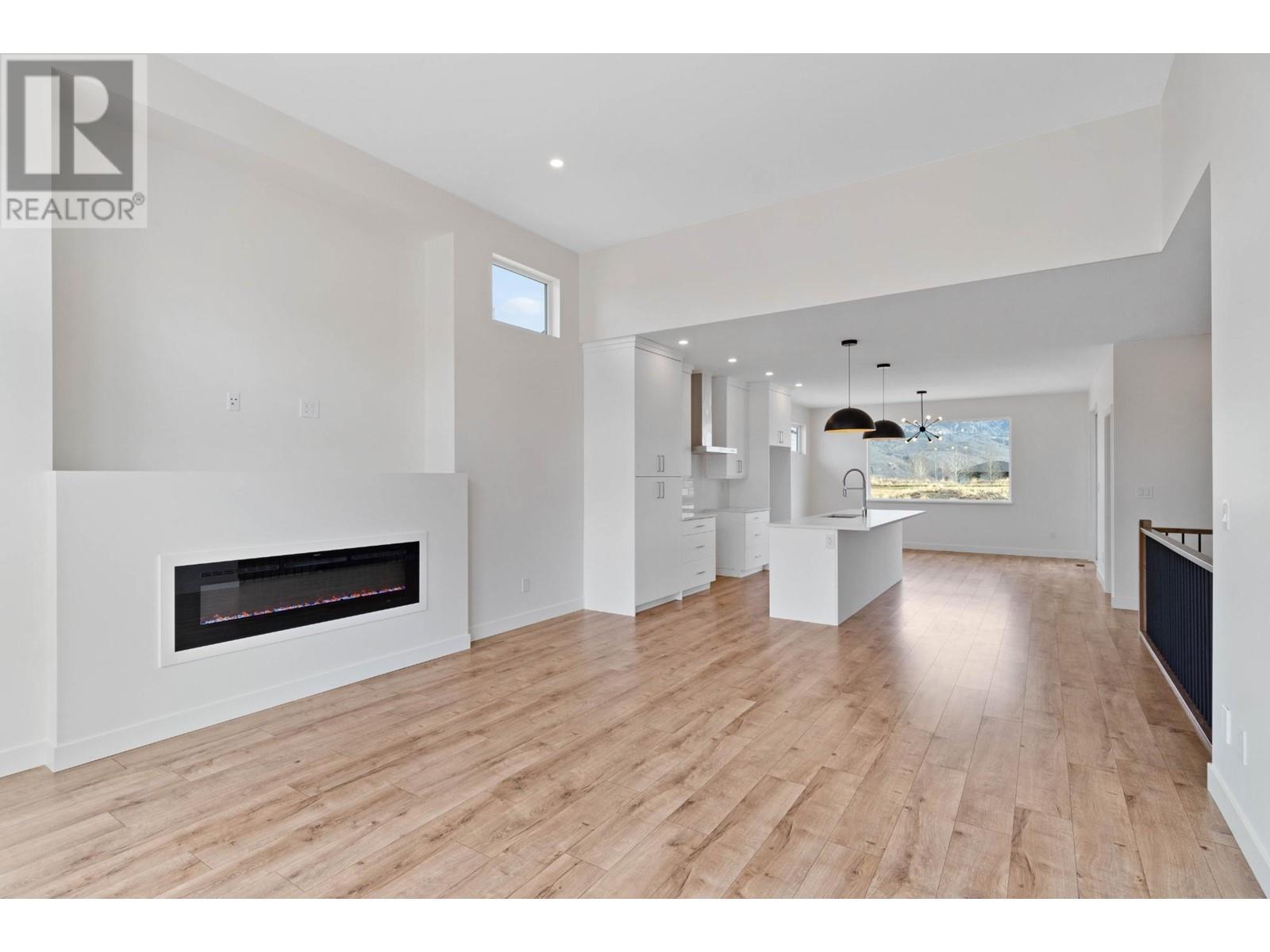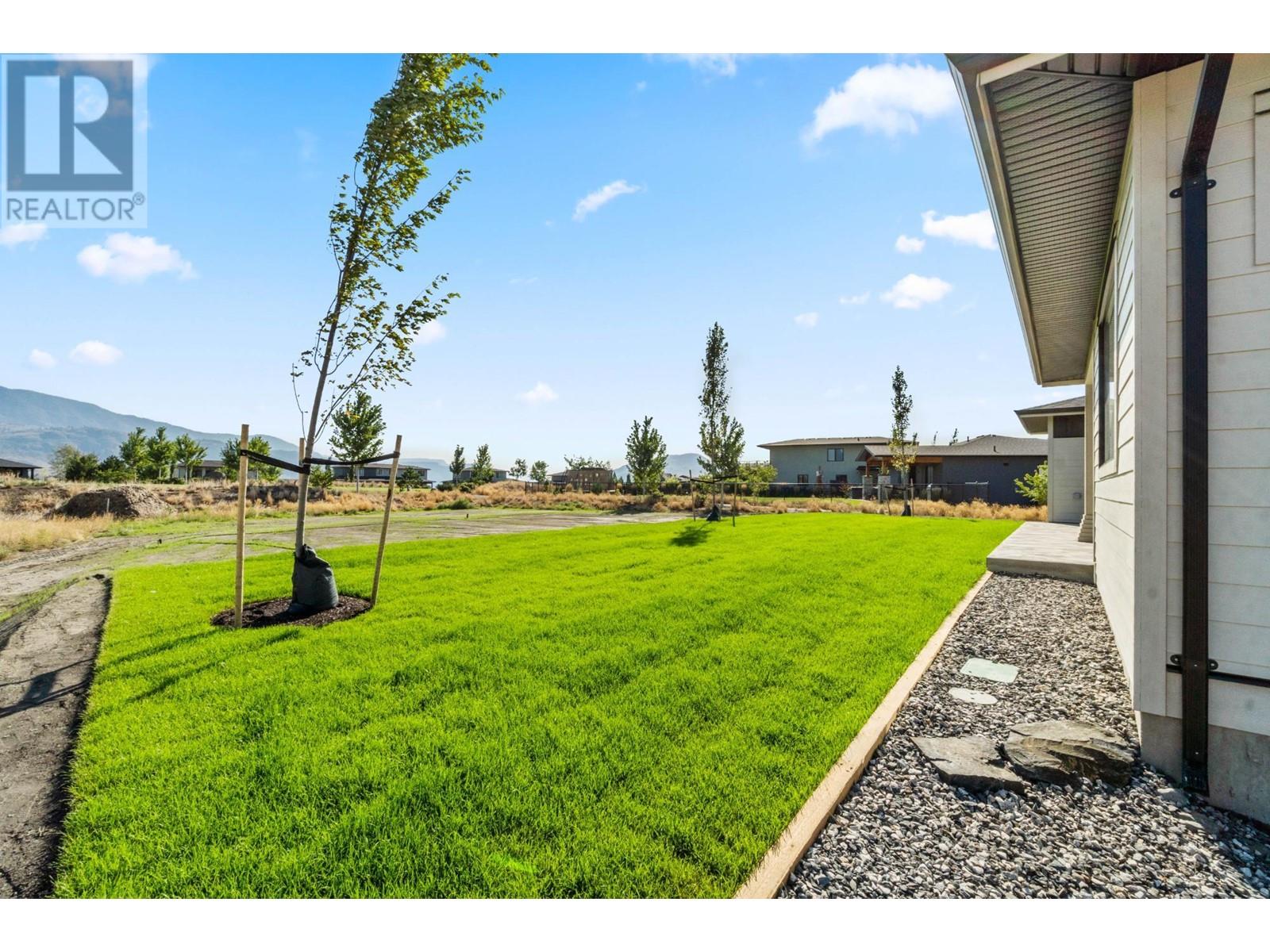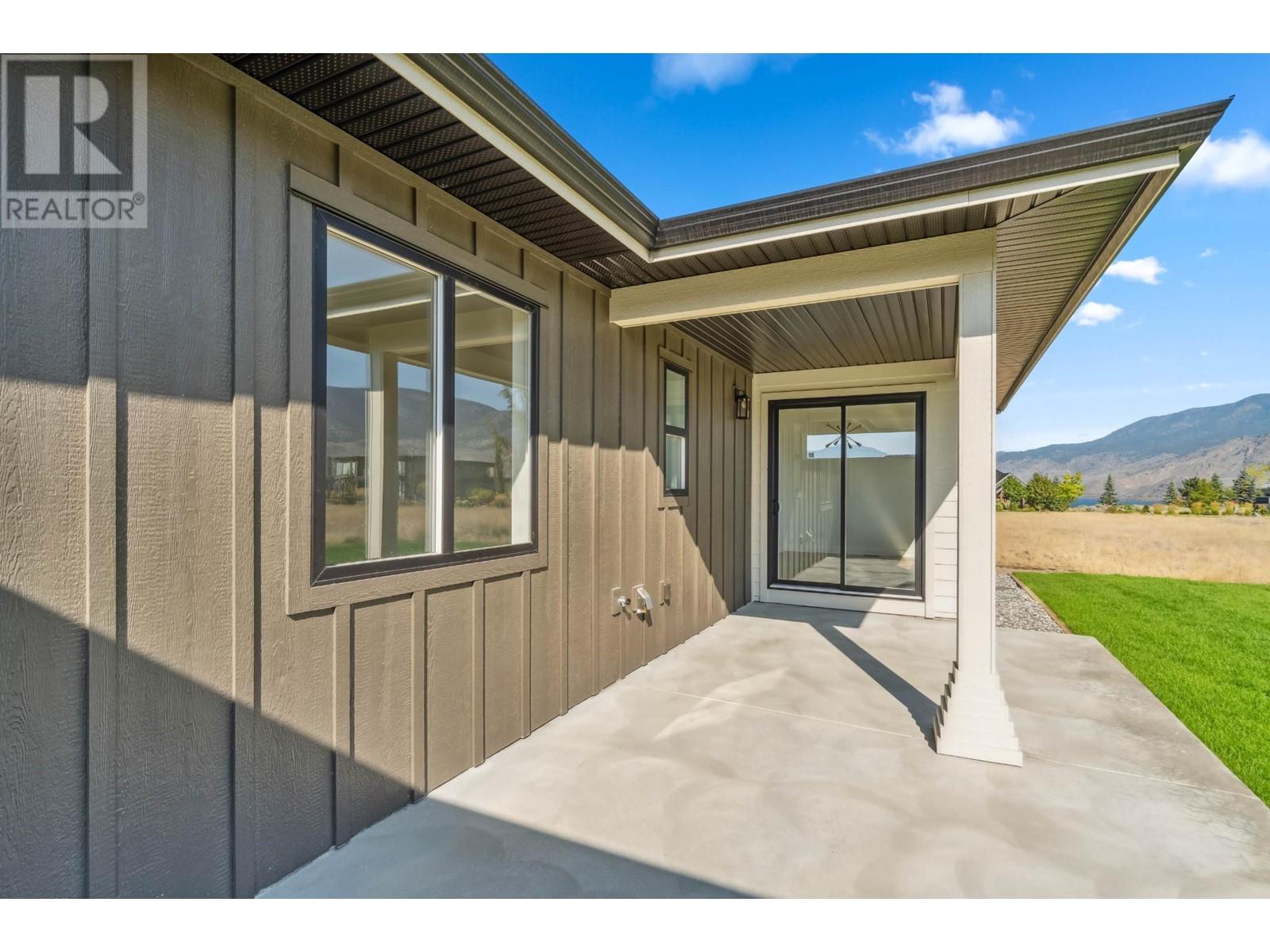265 Rue Cheval Noir Kamloops, British Columbia V1S 0B3
$1,385,000
Welcome to 265 Rue Cheval Noir! The stunning home packs a punch with a three car garage, 15,000 sq ft lot, 4 bedrooms on the upper floor and set up for an inlaw suite! This modern basement entry style home wins you from the street with modern styling! As you enter the home you are welcomed by the oversized entrance that leads to the even larger mud room perfect for families! The upper floor has a huge open plan Kitchen/Living/Dining room with vaulted ceilings and loads of natural light, 3 large bedrooms with a full bathroom, upper floor laundry and a Primary suite right out of a luxury Hotel! Huge bedroom, his and her walk in closet, water closet, two sinks, tile shower and a large soaker tub! The basement has another bedroom, bathroom and rec room that could be an in-law suite or used for the main house. Lastly we have a huge oversized three car garage with one bay being 35 feet deep!! All of this on a huge landscaped lot in the Stunning Tobiano Resort Community! (id:58770)
Property Details
| MLS® Number | 179868 |
| Property Type | Single Family |
| Neigbourhood | Tobiano |
| Community Name | Tobiano |
| AmenitiesNearBy | Golf Nearby, Park, Recreation |
| CommunityFeatures | Family Oriented, Pets Allowed |
| ParkingSpaceTotal | 3 |
Building
| BathroomTotal | 4 |
| BedroomsTotal | 5 |
| BasementType | Partial |
| ConstructedDate | 2023 |
| ConstructionStyleAttachment | Detached |
| ExteriorFinish | Composite Siding |
| FireplaceFuel | Electric |
| FireplacePresent | Yes |
| FireplaceType | Unknown |
| FlooringType | Mixed Flooring |
| HalfBathTotal | 1 |
| HeatingType | Forced Air, See Remarks |
| RoofMaterial | Asphalt Shingle |
| RoofStyle | Unknown |
| SizeInterior | 3418 Sqft |
| Type | House |
| UtilityWater | Community Water User's Utility |
Parking
| Attached Garage | 3 |
Land
| AccessType | Easy Access |
| Acreage | No |
| FenceType | Fence |
| LandAmenities | Golf Nearby, Park, Recreation |
| LandscapeFeatures | Landscaped |
| Sewer | Municipal Sewage System |
| SizeIrregular | 0.34 |
| SizeTotal | 0.34 Ac|under 1 Acre |
| SizeTotalText | 0.34 Ac|under 1 Acre |
| ZoningType | Unknown |
Rooms
| Level | Type | Length | Width | Dimensions |
|---|---|---|---|---|
| Basement | Laundry Room | 6'7'' x 3'8'' | ||
| Basement | Foyer | 12'1'' x 18'4'' | ||
| Basement | Family Room | 14'10'' x 24'10'' | ||
| Basement | Utility Room | 8'6'' x 9'0'' | ||
| Basement | 4pc Bathroom | Measurements not available | ||
| Basement | Bedroom | 10'8'' x 7'2'' | ||
| Main Level | Laundry Room | 12'3'' x 6'2'' | ||
| Main Level | Living Room | 15'5'' x 17'10'' | ||
| Main Level | 5pc Ensuite Bath | Measurements not available | ||
| Main Level | Dining Room | 14'10'' x 9'7'' | ||
| Main Level | Kitchen | 14'10'' x 14'10'' | ||
| Main Level | Bedroom | 14'8'' x 10'9'' | ||
| Main Level | Bedroom | 11'5'' x 13'11'' | ||
| Main Level | Pantry | 7'0'' x 6'0'' | ||
| Main Level | Primary Bedroom | 23'11'' x 14'6'' | ||
| Main Level | 4pc Bathroom | Measurements not available | ||
| Main Level | Bedroom | 10'10'' x 14'6'' | ||
| Main Level | 2pc Bathroom | Measurements not available |
https://www.realtor.ca/real-estate/27172725/265-rue-cheval-noir-kamloops-tobiano
Interested?
Contact us for more information
Trevor E Finch
Personal Real Estate Corporation
1000 Clubhouse Dr (Lower)
Kamloops, British Columbia V2H 1T9















































