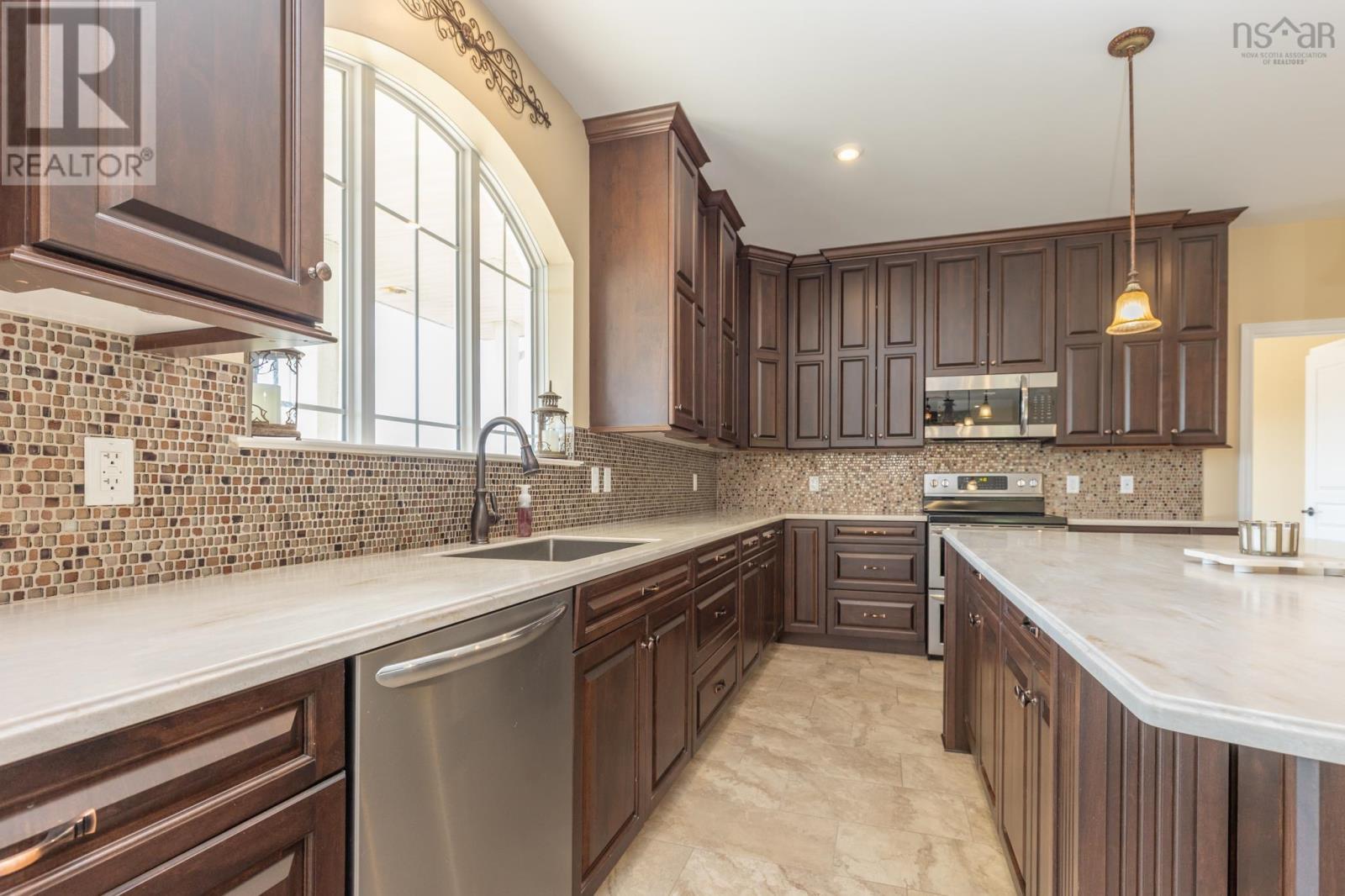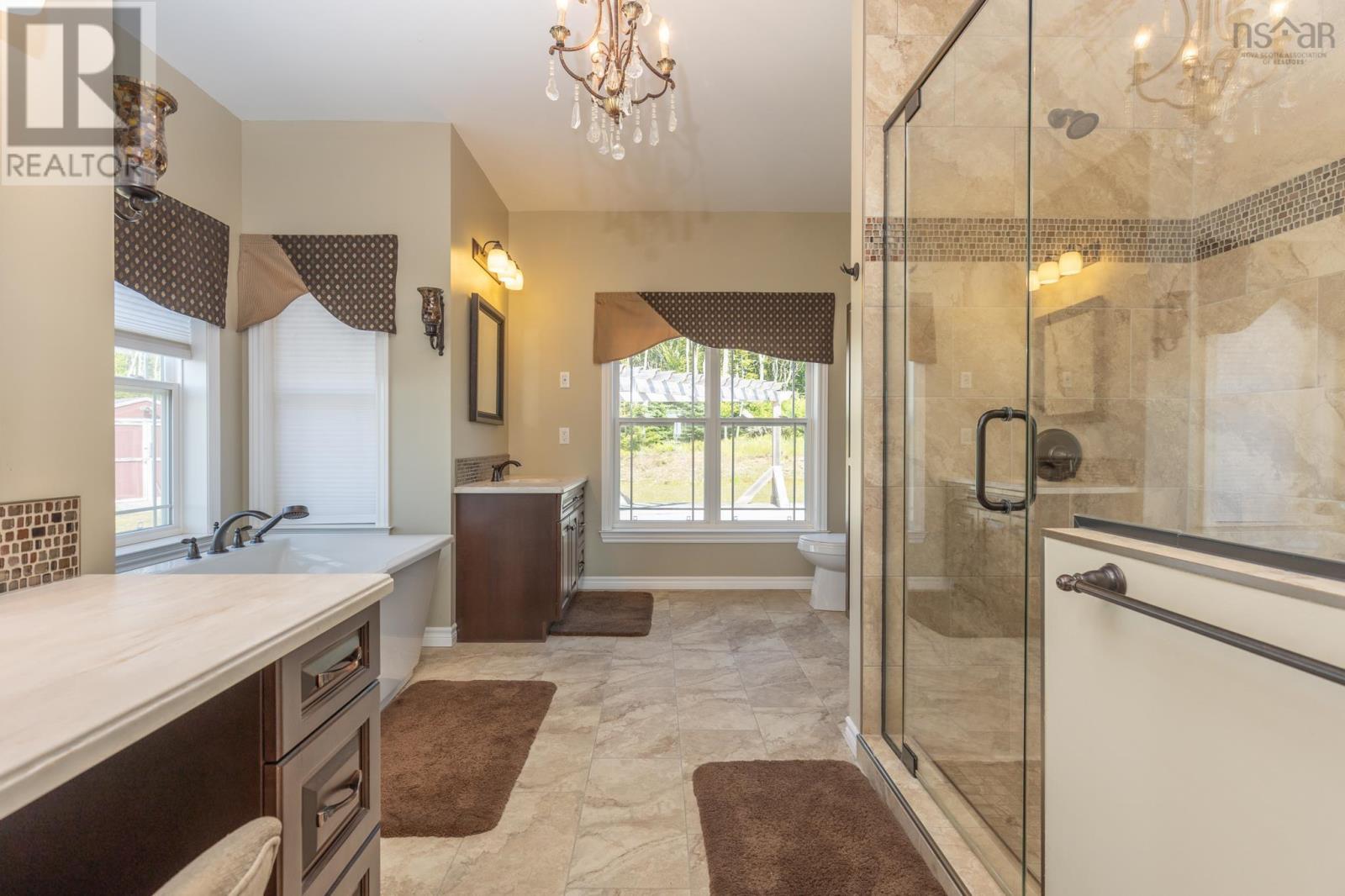264 Twin Lakes Road Richmond, Nova Scotia B5A 5L4
$695,000
Why build when you can buy! 264 Twin Lakes Road in Richmond just minutes from Port Maitland Beach and other popular areas is awaiting a new owner. This 2017 built home with an attached 2 car garage, 2 bedrooms and 2 bathrooms has open concept all on one level living. There is additional space on the lower level that offers a whole lot including a walk out for easy access. This 20 acre lot offers space and privacy for many purposes. There is a view of the lake and the Gulf of Maine for beautiful sunsets .The back deck can provide opportunity for entertaining or just to relax and enjoy all. This home is well built and designed with good finishes so if you are considering a move this may apply. (id:58770)
Property Details
| MLS® Number | 202416160 |
| Property Type | Single Family |
| Community Name | Richmond |
| AmenitiesNearBy | Golf Course, Park, Place Of Worship, Beach |
| CommunityFeatures | School Bus |
| Features | Treed |
| ViewType | Lake View, Ocean View |
Building
| BathroomTotal | 2 |
| BedroomsAboveGround | 2 |
| BedroomsTotal | 2 |
| Appliances | Range - Electric, Dishwasher, Dryer - Electric, Washer, Microwave Range Hood Combo, Refrigerator |
| ArchitecturalStyle | Bungalow |
| BasementDevelopment | Unfinished |
| BasementFeatures | Walk Out |
| BasementType | Full (unfinished) |
| ConstructedDate | 2017 |
| ConstructionStyleAttachment | Detached |
| CoolingType | Heat Pump |
| ExteriorFinish | Vinyl |
| FireplacePresent | Yes |
| FlooringType | Ceramic Tile, Laminate |
| FoundationType | Poured Concrete |
| StoriesTotal | 1 |
| SizeInterior | 1698 Sqft |
| TotalFinishedArea | 1698 Sqft |
| Type | House |
| UtilityWater | Dug Well, Well |
Parking
| Garage | |
| Attached Garage |
Land
| Acreage | Yes |
| LandAmenities | Golf Course, Park, Place Of Worship, Beach |
| Sewer | Septic System |
| SizeIrregular | 20 |
| SizeTotal | 20 Ac |
| SizeTotalText | 20 Ac |
Rooms
| Level | Type | Length | Width | Dimensions |
|---|---|---|---|---|
| Main Level | Foyer | 6.3x14.10 | ||
| Main Level | Laundry Room | 8.11x10.11 | ||
| Main Level | Primary Bedroom | 14.2x14.6 | ||
| Main Level | Ensuite (# Pieces 2-6) | 9x14 | ||
| Main Level | Other | walk in closet 6.2x14 | ||
| Main Level | Kitchen | 14.2x16.4 | ||
| Main Level | Dining Room | 10x14 | ||
| Main Level | Living Room | 14x17.6 | ||
| Main Level | Bath (# Pieces 1-6) | 6.6x10.6 | ||
| Main Level | Bedroom | 11.10x12 |
https://www.realtor.ca/real-estate/27144892/264-twin-lakes-road-richmond-richmond
Interested?
Contact us for more information
Mike Randall
91a Water Street
Yarmouth, Nova Scotia B5A 4P6










































