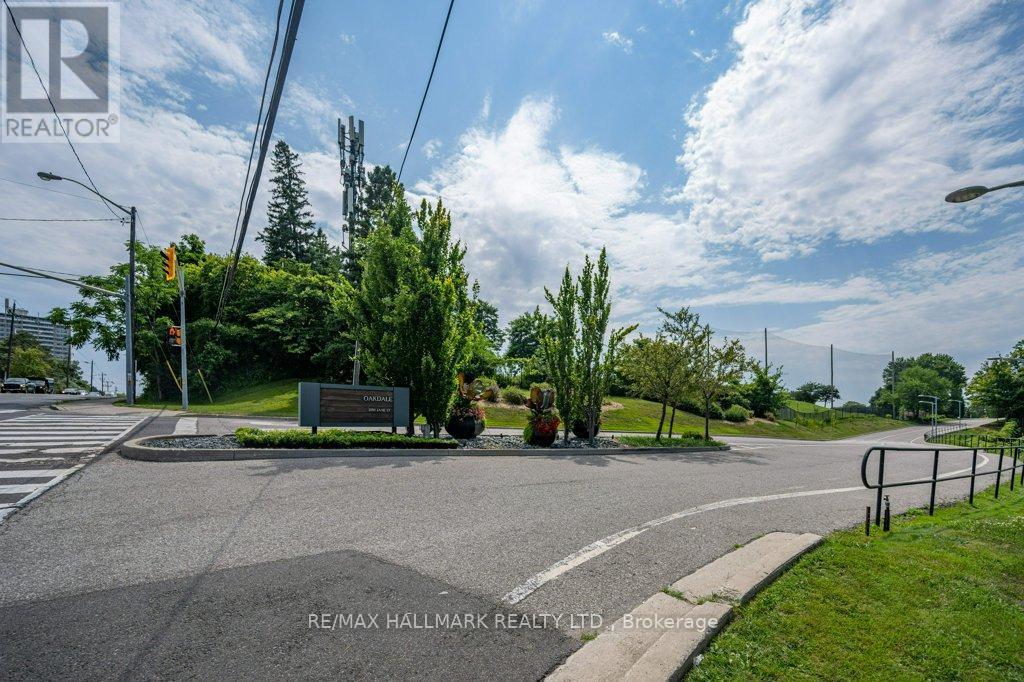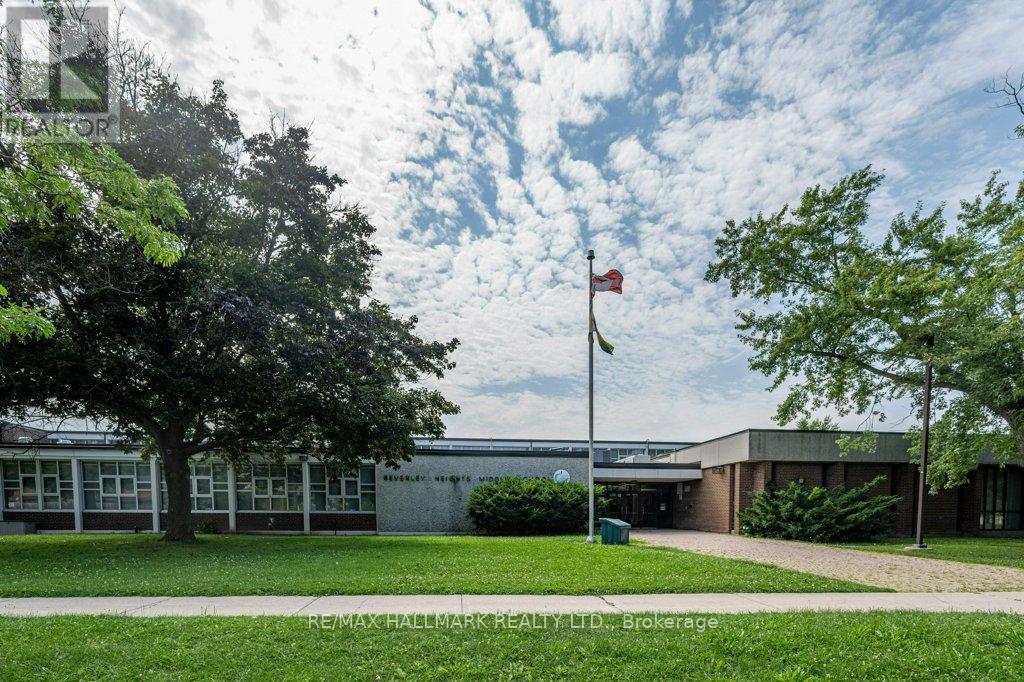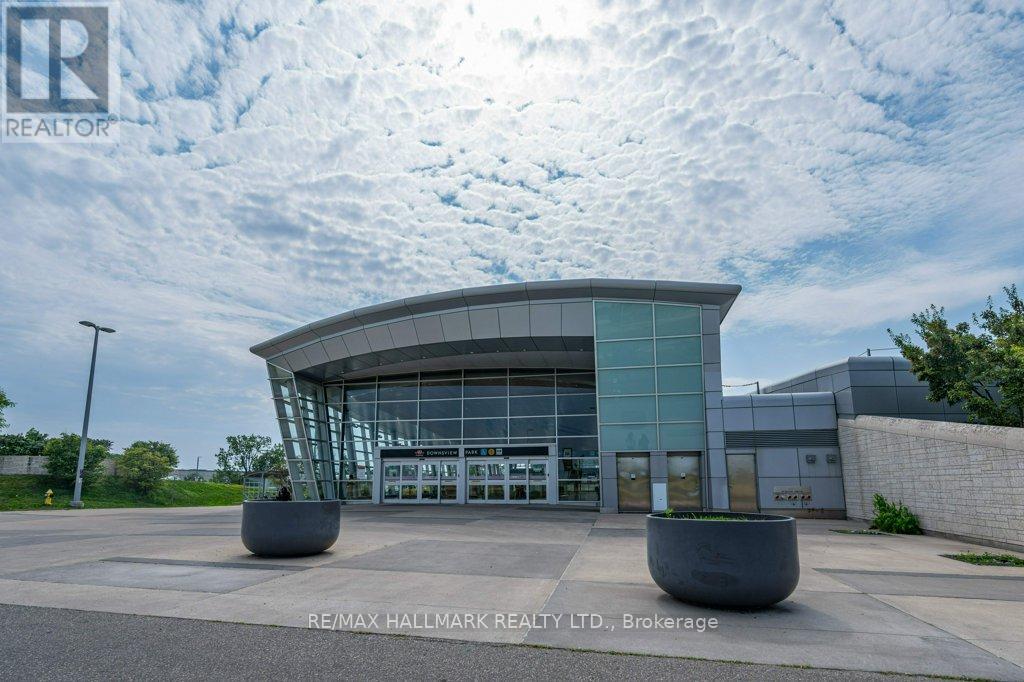26 Thurrock Road Toronto (Glenfield-Jane Heights), Ontario M3L 1P6
6 Bedroom
2 Bathroom
Raised Bungalow
Central Air Conditioning
Forced Air
$869,900
Location, Location, Location! Welcome to this Spacious 3 Bedroom Semi-Detached Home. Boasting A Finished Basement W/ Separate Entrance. Surrounded By Amazing Amenities. Steps to Public Transit. Minutes to Hwy 400 & 401, York University, Restaurants, Banks, Schools, Oakdale Golf and Country Club, Downsview Park, . Short Drive to 407. Must See to Appreciate! **** EXTRAS **** Full Legal Description: PT LT 2 PL 5478 NORTH YORK AS IN TB274068; TORONTO (N YORK) , CITY OF TORONTO (id:58770)
Property Details
| MLS® Number | W9243258 |
| Property Type | Single Family |
| Community Name | Glenfield-Jane Heights |
| ParkingSpaceTotal | 5 |
Building
| BathroomTotal | 2 |
| BedroomsAboveGround | 3 |
| BedroomsBelowGround | 3 |
| BedroomsTotal | 6 |
| Appliances | Water Heater, Dryer, Range, Refrigerator, Stove, Washer |
| ArchitecturalStyle | Raised Bungalow |
| BasementDevelopment | Finished |
| BasementType | N/a (finished) |
| ConstructionStyleAttachment | Semi-detached |
| CoolingType | Central Air Conditioning |
| ExteriorFinish | Brick |
| FlooringType | Hardwood, Laminate |
| FoundationType | Concrete, Block |
| HeatingFuel | Natural Gas |
| HeatingType | Forced Air |
| StoriesTotal | 1 |
| Type | House |
| UtilityWater | Municipal Water |
Parking
| Garage |
Land
| Acreage | No |
| Sewer | Sanitary Sewer |
| SizeDepth | 123 Ft |
| SizeFrontage | 30 Ft |
| SizeIrregular | 30 X 123 Ft |
| SizeTotalText | 30 X 123 Ft |
Rooms
| Level | Type | Length | Width | Dimensions |
|---|---|---|---|---|
| Basement | Bedroom | 2.11 m | 3.51 m | 2.11 m x 3.51 m |
| Basement | Living Room | 2.86 m | 4.22 m | 2.86 m x 4.22 m |
| Basement | Kitchen | 2.86 m | 4.22 m | 2.86 m x 4.22 m |
| Basement | Bedroom | 3.14 m | 4.06 m | 3.14 m x 4.06 m |
| Basement | Bedroom | 2.75 m | 3.61 m | 2.75 m x 3.61 m |
| Main Level | Living Room | 3.6 m | 4.37 m | 3.6 m x 4.37 m |
| Main Level | Dining Room | 3.3 m | 3.15 m | 3.3 m x 3.15 m |
| Main Level | Kitchen | 2.76 m | 4.17 m | 2.76 m x 4.17 m |
| Main Level | Primary Bedroom | 2.89 m | 4.7 m | 2.89 m x 4.7 m |
| Main Level | Bedroom 2 | 3.42 m | 2.88 m | 3.42 m x 2.88 m |
| Main Level | Bedroom 3 | 3.19 m | 3.64 m | 3.19 m x 3.64 m |
Interested?
Contact us for more information
Yin-Lynn Low
Salesperson
RE/MAX Hallmark Realty Ltd.
170 Merton St
Toronto, Ontario M4S 1A1
170 Merton St
Toronto, Ontario M4S 1A1
Amy Vu
Broker
RE/MAX Hallmark Realty Ltd.
170 Merton St
Toronto, Ontario M4S 1A1
170 Merton St
Toronto, Ontario M4S 1A1












