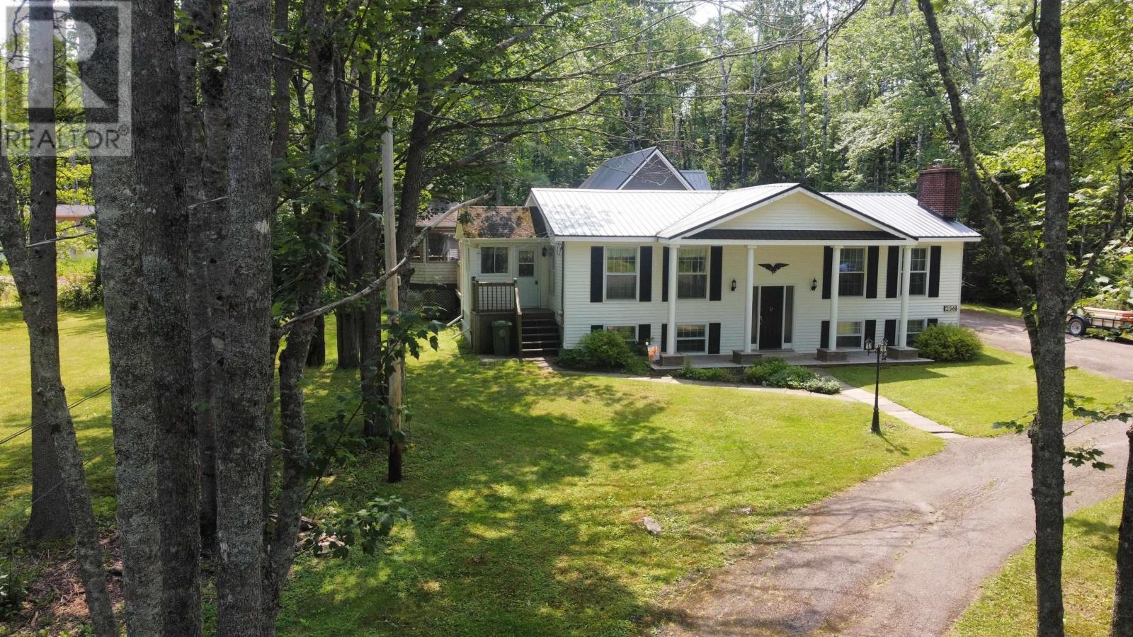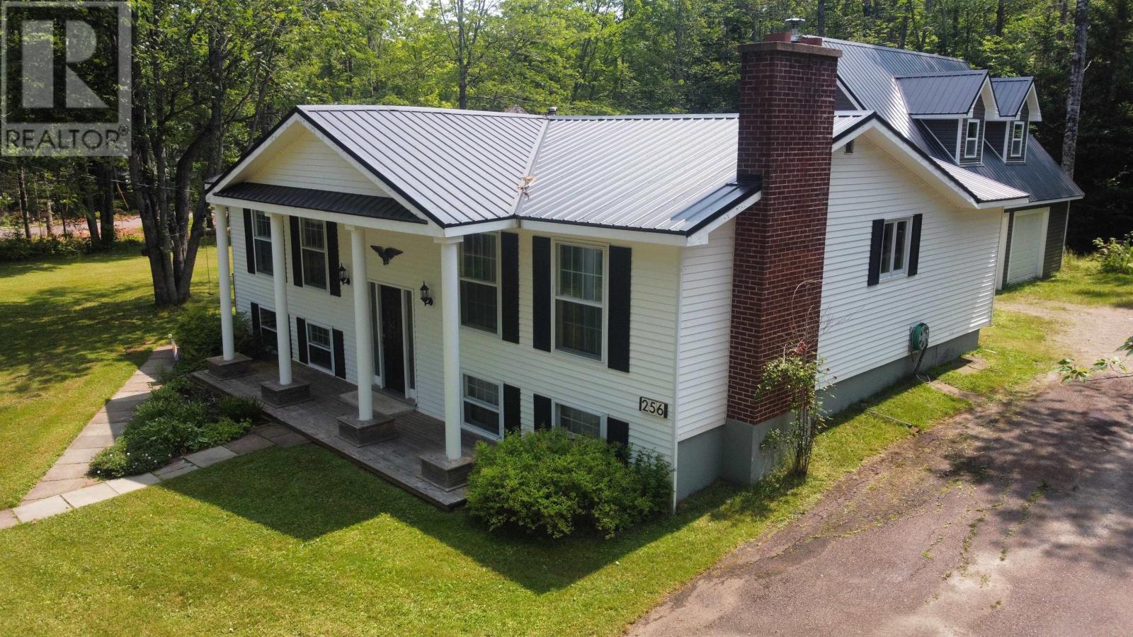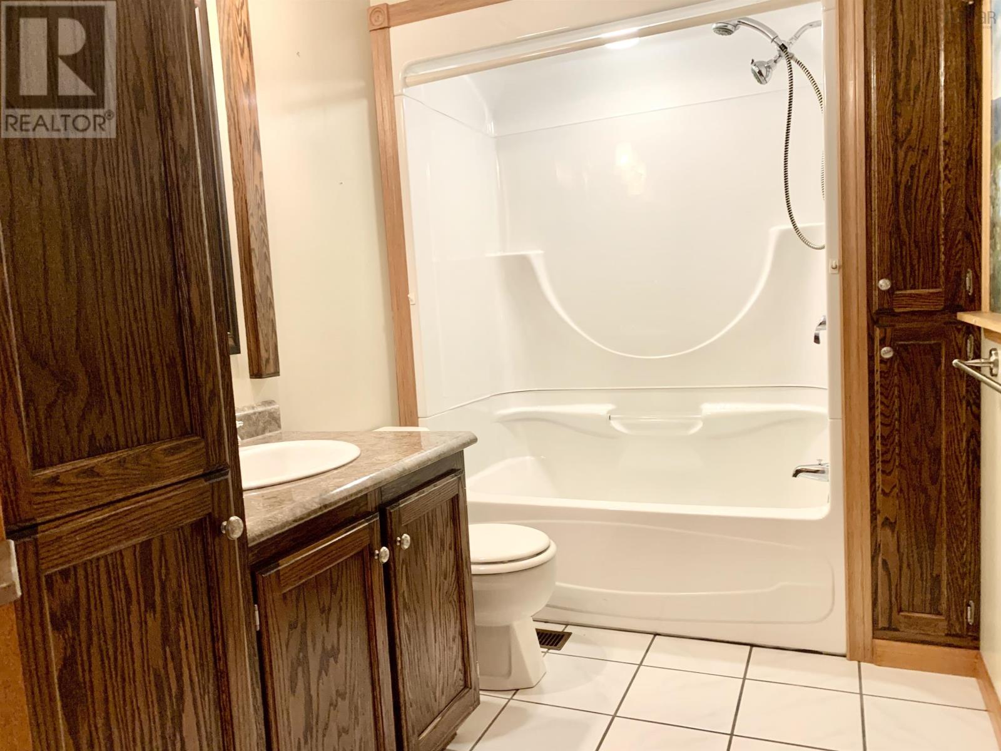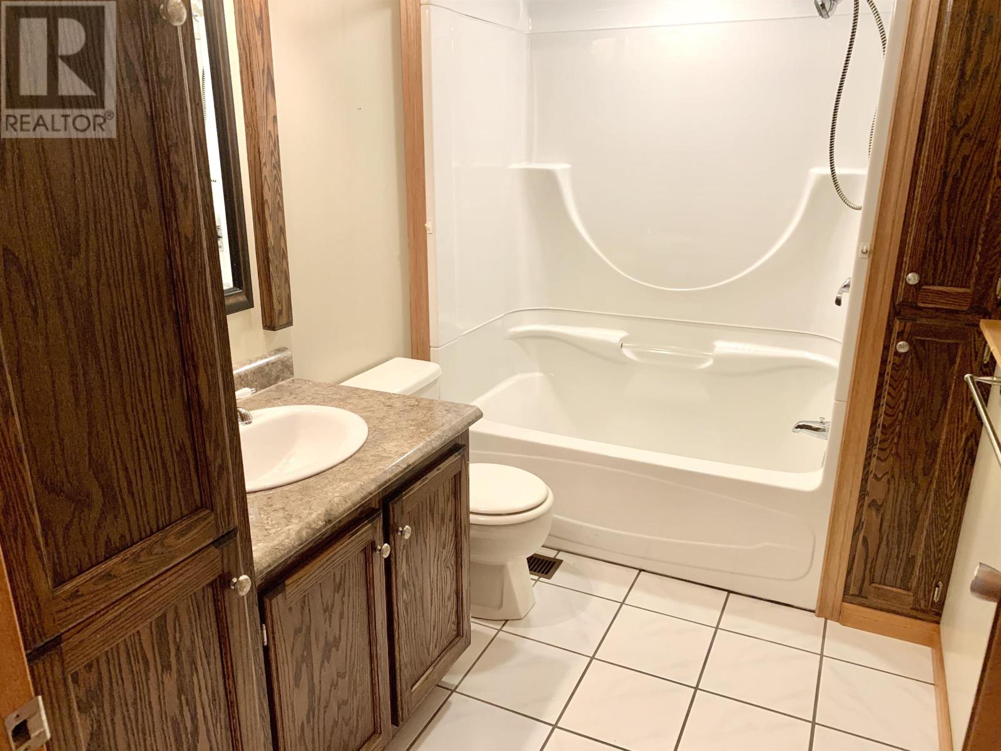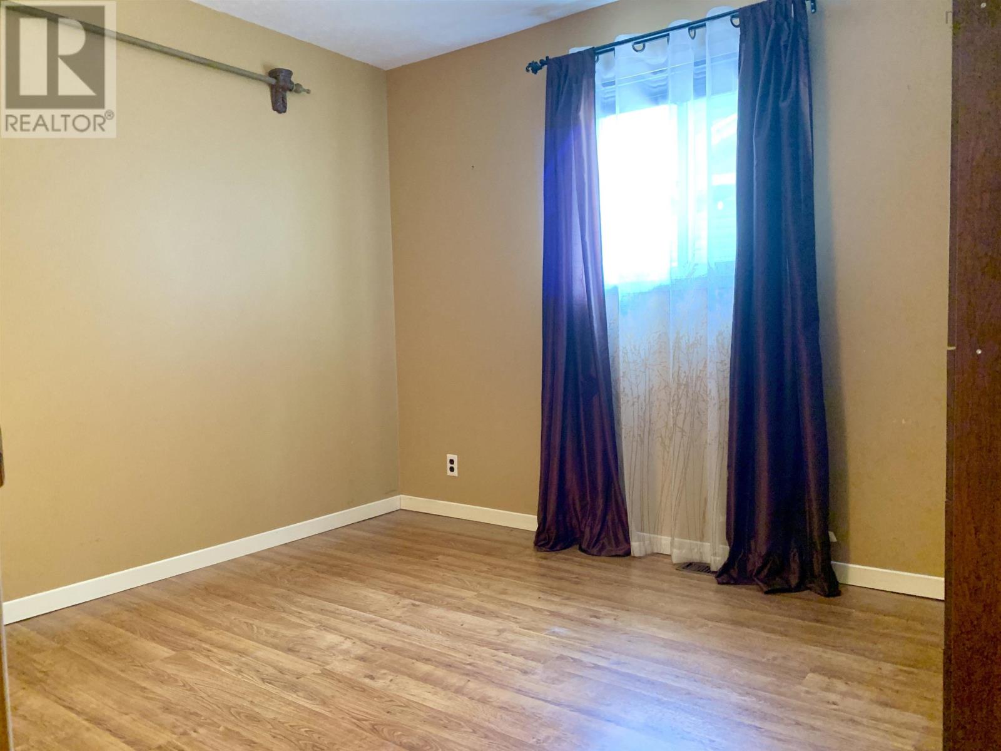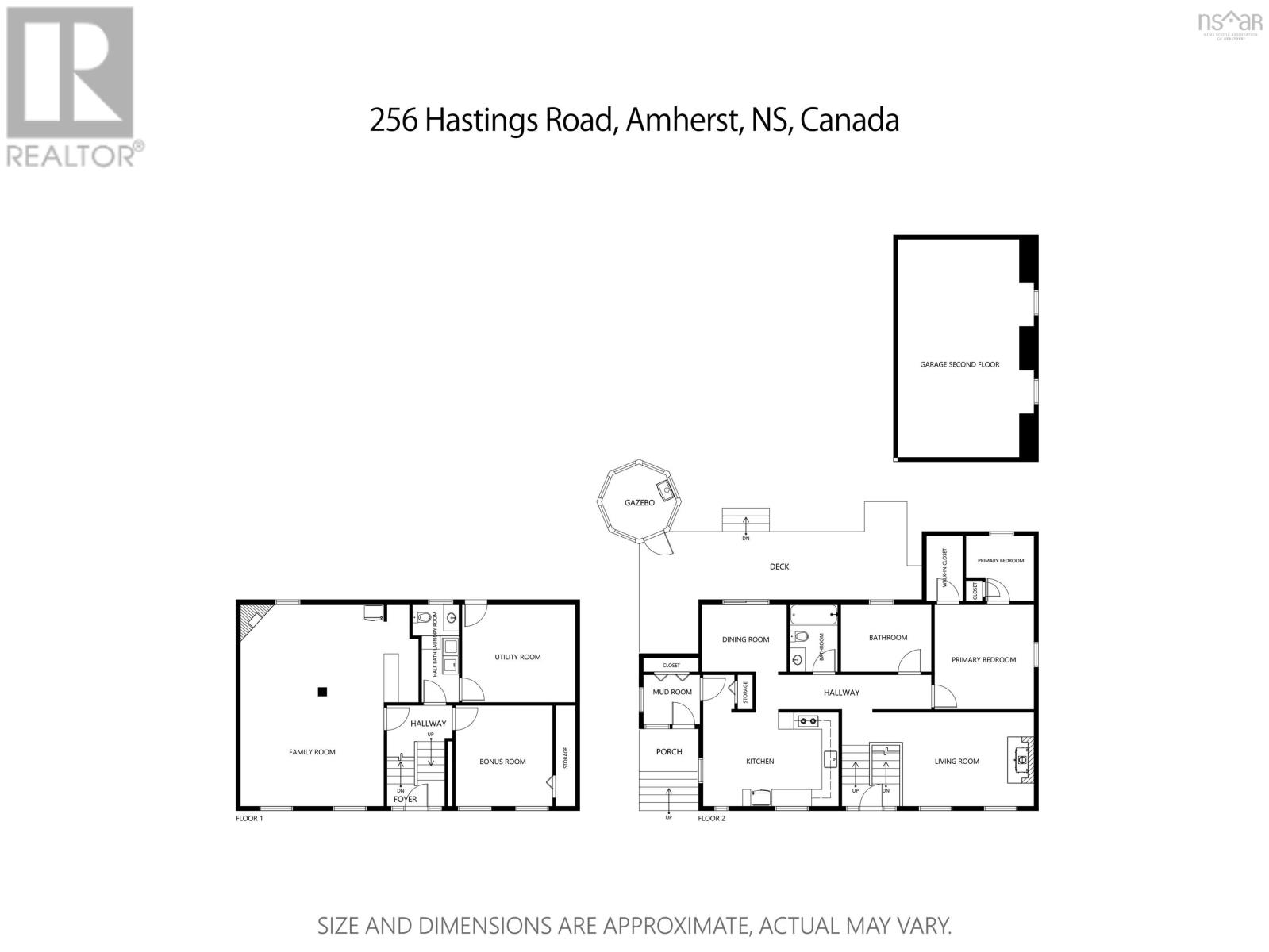256 Hastings Road Brookdale, Nova Scotia B4H 3Y1
$449,900
Your home in the counrty awaits! With a two bay garage and second floor for storage, a large, multi-function deck for entertaining, relaxing gardens and a quiet location, 256 Hastings Road, Brookdale, NS is a wonderful option for you and your family. This welcoming home has been lovingly maintained with pride in ownership apparent throughout. The main entrance provides a mud room for your outdoor gear, leading into the bright and open kitchen. The kitchen leads to the dining room to dine inside or through to the expansive deck. Back inside, the main floor hallway leads you to the 4 pc bath, guest bedroom and primary bedroom with a walk-in closet and a 4 pc ensuite bath. The living room hardwood flooring gleams and is in great condition. The split level takes you to the front entrance or to the lower level where there is a bonus room which could be a 3rd bedroom by switching out the window style. There is also a massive family room for games night, movies and family gatherings. Ample under stairs storage is found in the hallway which also opens to the half bath and laundry. Past the laundry is the utility room, completing this impressive package. The oil tank is being replaced Sept, 2024. Book your appointment to view today! (id:58770)
Property Details
| MLS® Number | 202417911 |
| Property Type | Single Family |
| Community Name | Brookdale |
| CommunityFeatures | School Bus |
| Features | Treed, Level, Gazebo, Sump Pump |
Building
| BathroomTotal | 3 |
| BedroomsAboveGround | 2 |
| BedroomsTotal | 2 |
| Appliances | Barbeque, Cooktop - Electric, Oven - Electric, Dryer - Electric, Washer, Freezer - Chest, Microwave Range Hood Combo, Refrigerator |
| BasementDevelopment | Finished |
| BasementType | Full (finished) |
| ConstructedDate | 1976 |
| ConstructionStyleAttachment | Detached |
| ExteriorFinish | Vinyl |
| FlooringType | Ceramic Tile, Hardwood, Laminate |
| FoundationType | Poured Concrete |
| HalfBathTotal | 1 |
| StoriesTotal | 1 |
| SizeInterior | 2041 Sqft |
| TotalFinishedArea | 2041 Sqft |
| Type | House |
| UtilityWater | Drilled Well |
Parking
| Garage | |
| Detached Garage |
Land
| Acreage | Yes |
| LandscapeFeatures | Partially Landscaped |
| Sewer | Septic System |
| SizeIrregular | 1.5414 |
| SizeTotal | 1.5414 Ac |
| SizeTotalText | 1.5414 Ac |
Rooms
| Level | Type | Length | Width | Dimensions |
|---|---|---|---|---|
| Lower Level | Foyer | 3.3x6.7 | ||
| Lower Level | Laundry / Bath | 2.11x6.11+6.5x8.8 2pc | ||
| Lower Level | Family Room | 3.6x8.1+17.3x22.1 | ||
| Lower Level | Utility Room | 4.8x6.8+12.1x14 | ||
| Lower Level | Other | 1.7x3.9+11.4x13.0 (Bonus Room) | ||
| Main Level | Mud Room | 6.8x7.10 | ||
| Main Level | Eat In Kitchen | 3.8x3.11+11.11x18.1 | ||
| Main Level | Dining Room | 9.4x11.7 | ||
| Main Level | Bath (# Pieces 1-6) | 5.11x9 | ||
| Main Level | Bedroom | 9.4x10.11 | ||
| Main Level | Primary Bedroom | 3.8x13.5+12.11x13.8 | ||
| Main Level | Other | 5.8x8.6 walk in | ||
| Main Level | Ensuite (# Pieces 2-6) | 8.6x8.11 | ||
| Main Level | Living Room | 3.11x6.7+11.11x17.11 |
https://www.realtor.ca/real-estate/27217676/256-hastings-road-brookdale-brookdale
Interested?
Contact us for more information
Holly Gordon
107 Willow Street
Truro, Nova Scotia B2N 4Z8
Celeste Leblanc
134 East Victoria Street, Po Box 1137
Amherst, Nova Scotia B4H 4L2



