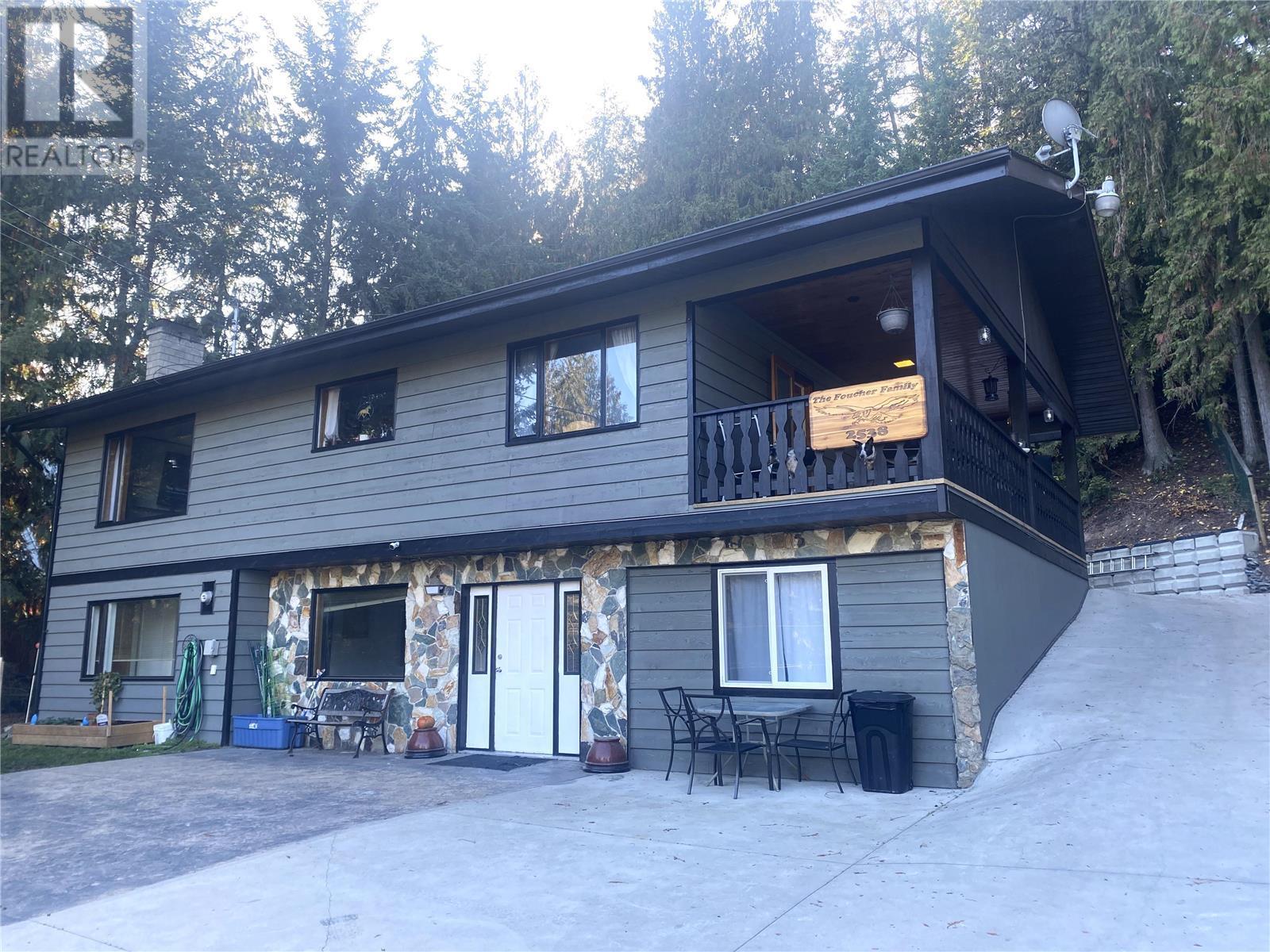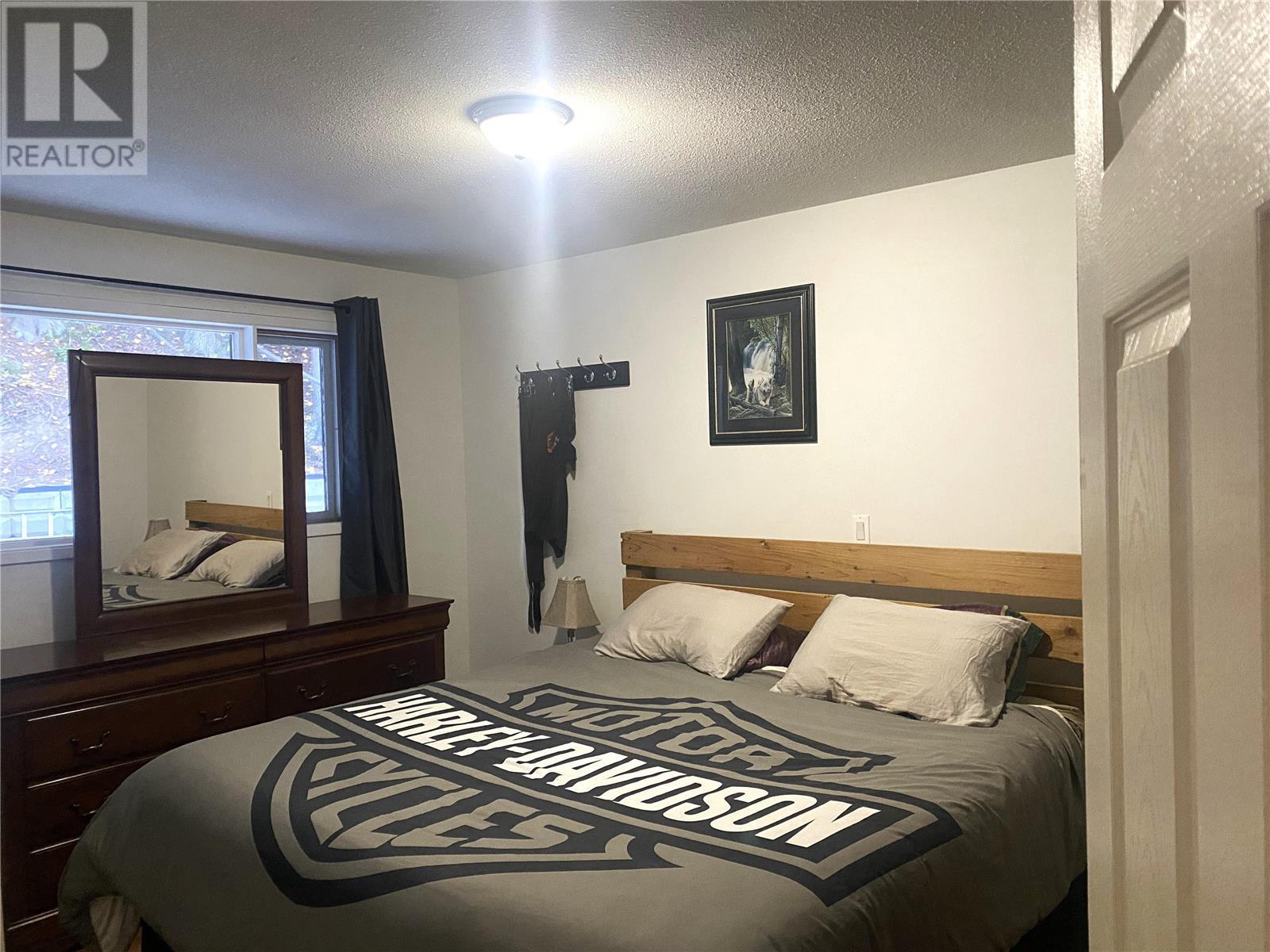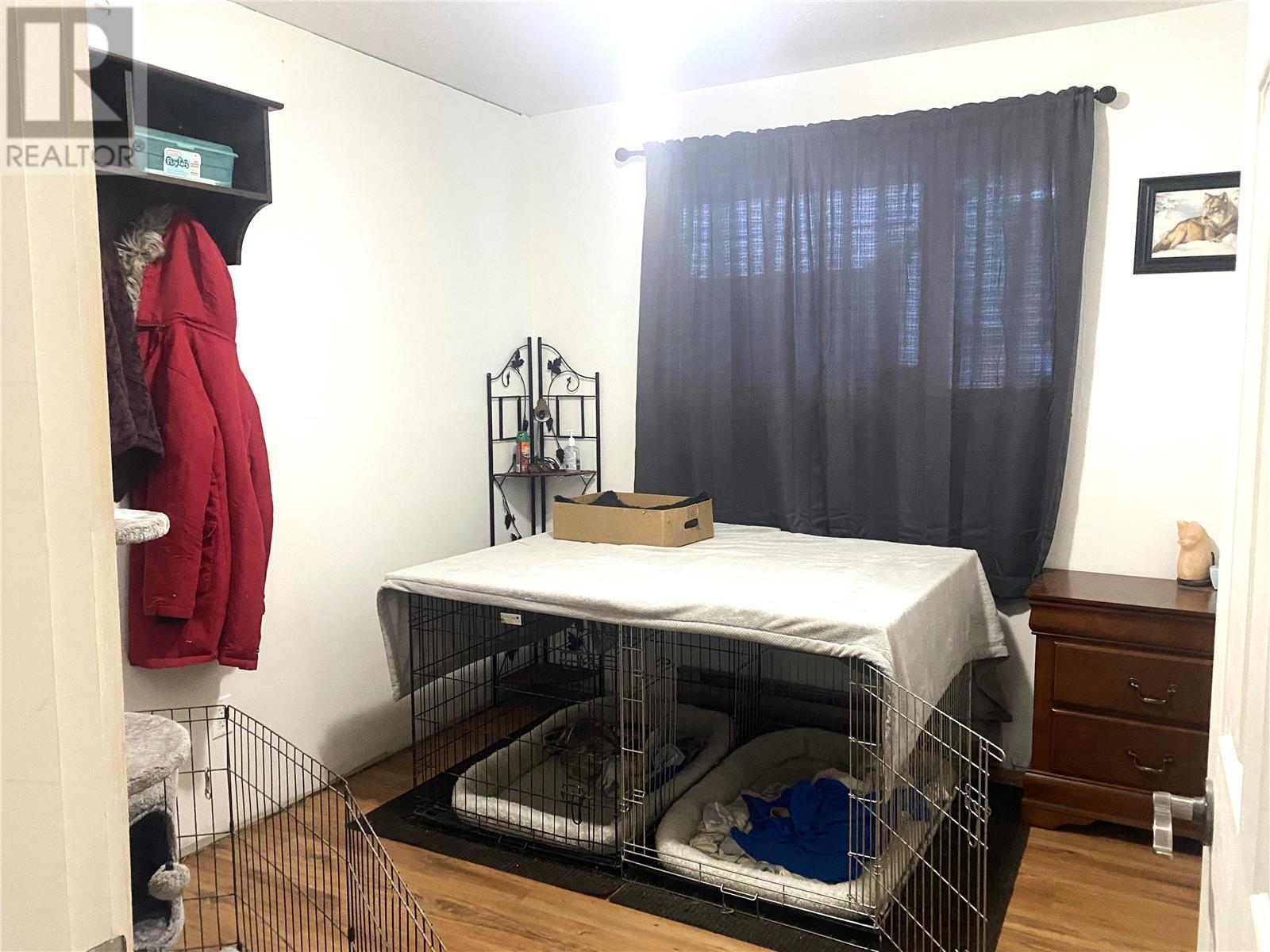2538 Forest Drive Blind Bay, British Columbia V0E 1H2
$668,800
Welcome home!! Nestled amongst the trees and sits on the hillside facing the lake it has a peek-a-boo view with beautiful trees throughout the neighborhood. This home has 4 bedrooms & 3 bathrooms plus many updates within the past 18 months including a newer kitchen c/w newer appliances, gas stove, laminate flooring, paint, lighting & fixtures. The roof is only 7 years old, furnace installed in early summer 2023, gas hot water tank in 2021 (40 gallon). Bonus, inlaw/teenager suite. Now for the 24'x30' shop ... a really nice concrete driveway (value of &15k) leads right up to an amazing shop/garage/mancave plus it has a wood stove & in-floor heating!!! 12' overhead doors and an 11x24 closed in carport addition for your 3rd vehicle or toys. There is also a lean-to off the east side of the home where all the wood is dry stored - you can also squeeze a boat in there too! Only a 5-10 min walk to the beach and Bayside Marina & Grill. See for yourself - you won't be disappointed :) (id:58770)
Property Details
| MLS® Number | 10314057 |
| Property Type | Single Family |
| Neigbourhood | Blind Bay |
| AmenitiesNearBy | Golf Nearby, Park, Recreation, Shopping |
| Features | Private Setting, Sloping, Jacuzzi Bath-tub, One Balcony |
| ParkingSpaceTotal | 3 |
| ViewType | Lake View, View (panoramic) |
| WaterFrontType | Other |
Building
| BathroomTotal | 3 |
| BedroomsTotal | 4 |
| Appliances | Refrigerator, Dishwasher, Dryer, Range - Gas, Microwave |
| ArchitecturalStyle | Ranch |
| BasementType | Full |
| ConstructedDate | 1982 |
| ConstructionStyleAttachment | Detached |
| ExteriorFinish | Wood Siding |
| FireProtection | Controlled Entry |
| FireplaceFuel | Wood |
| FireplacePresent | Yes |
| FireplaceType | Conventional |
| FlooringType | Laminate, Linoleum |
| HeatingFuel | Electric |
| HeatingType | Baseboard Heaters, Forced Air, See Remarks |
| RoofMaterial | Asphalt Shingle |
| RoofStyle | Unknown |
| StoriesTotal | 2 |
| SizeInterior | 2240 Sqft |
| Type | House |
| UtilityWater | Private Utility |
Parking
| See Remarks | |
| Detached Garage | 3 |
| Heated Garage |
Land
| Acreage | No |
| LandAmenities | Golf Nearby, Park, Recreation, Shopping |
| LandscapeFeatures | Landscaped, Sloping |
| Sewer | Septic Tank |
| SizeIrregular | 0.32 |
| SizeTotal | 0.32 Ac|under 1 Acre |
| SizeTotalText | 0.32 Ac|under 1 Acre |
| ZoningType | Residential |
Rooms
| Level | Type | Length | Width | Dimensions |
|---|---|---|---|---|
| Basement | 4pc Bathroom | Measurements not available | ||
| Basement | Bedroom | 11' x 16' | ||
| Basement | Recreation Room | 15' x 26'9'' | ||
| Main Level | Foyer | 14' x 8' | ||
| Main Level | Other | 11' x 8' | ||
| Main Level | 3pc Ensuite Bath | Measurements not available | ||
| Main Level | 4pc Bathroom | Measurements not available | ||
| Main Level | Bedroom | 9' x 10' | ||
| Main Level | Bedroom | 13' x 9' | ||
| Main Level | Primary Bedroom | 13'6'' x 10'3'' | ||
| Main Level | Kitchen | 13'9'' x 10' | ||
| Main Level | Dining Room | 13' x 10' | ||
| Main Level | Living Room | 13' x 15'3'' |
https://www.realtor.ca/real-estate/26894505/2538-forest-drive-blind-bay-blind-bay
Interested?
Contact us for more information
Janet Maxwell
1000 Clubhouse Dr (Lower)
Kamloops, British Columbia V2H 1T9












































