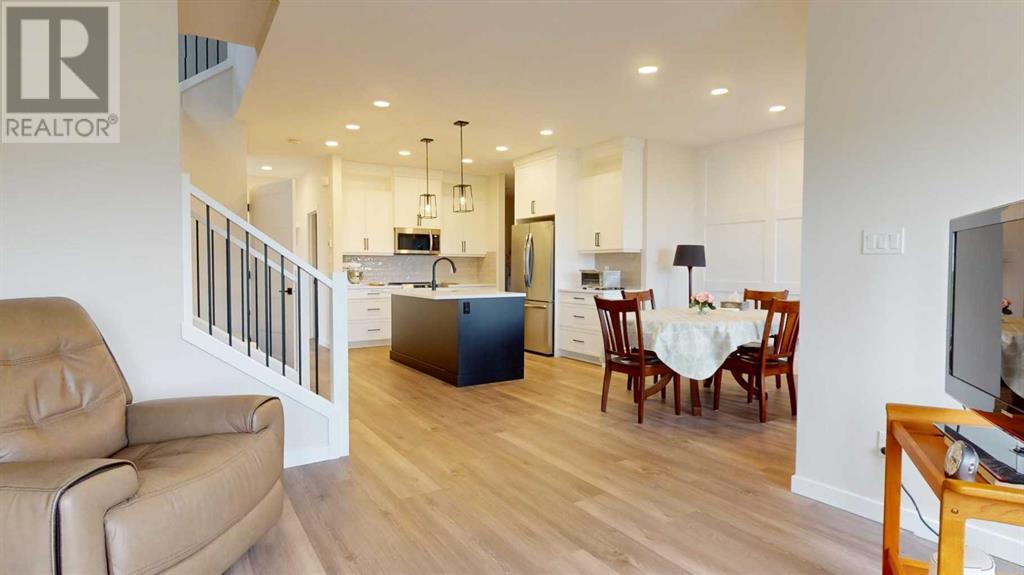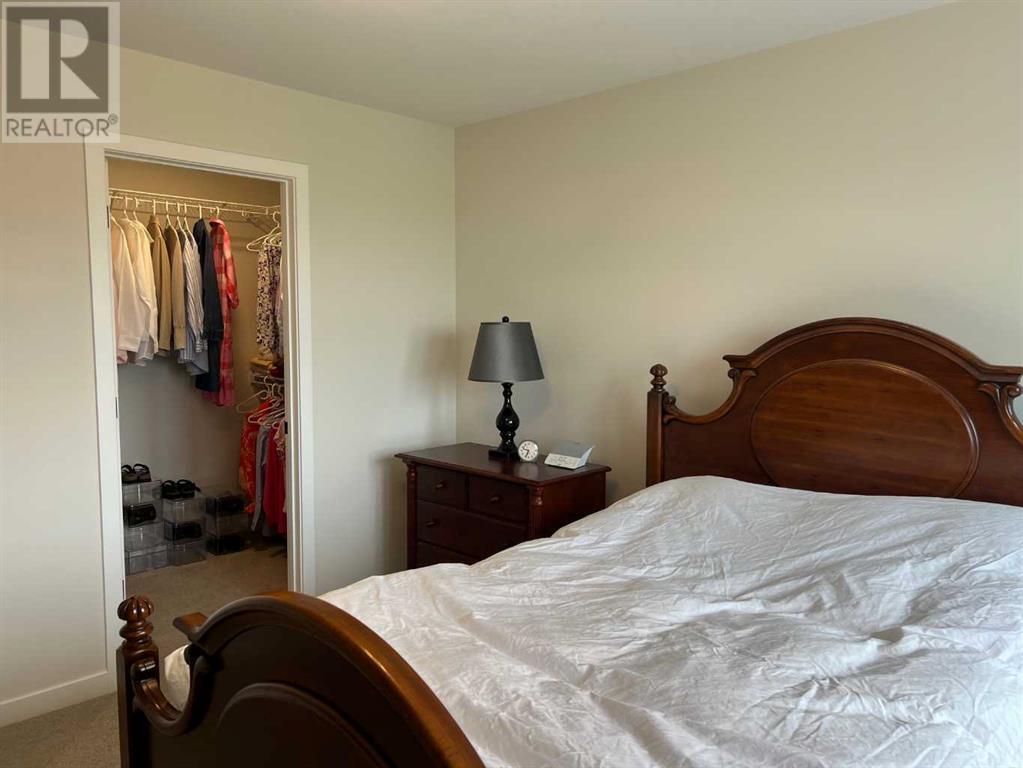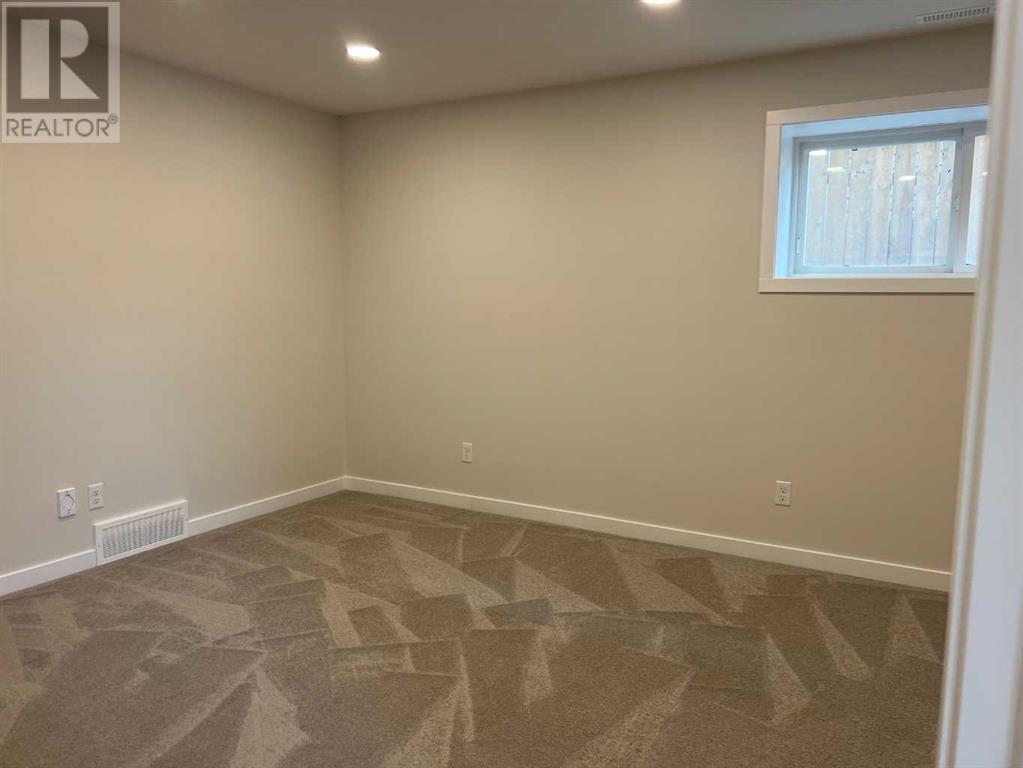253 Rivergrove Chase W Lethbridge, Alberta T1K 8H8
4 Bedroom
4 Bathroom
1738 sqft
Central Air Conditioning
Forced Air
$599,900
This house is basically brand new. Gently lived in for 1 year. All of the landscaping has been completed & the basement is finished! 3 bedrooms up with an additional room down. 3.5 baths, A/C, Quartz counter tops, SS appliance package, pantry & more. If you want new but don't want to wait for one to be built this could be your chance! (id:58770)
Property Details
| MLS® Number | A2142788 |
| Property Type | Single Family |
| Community Name | Riverstone |
| AmenitiesNearBy | Schools, Shopping |
| Features | No Neighbours Behind, No Animal Home, No Smoking Home |
| ParkingSpaceTotal | 4 |
| Plan | 1810696 |
| Structure | Deck |
Building
| BathroomTotal | 4 |
| BedroomsAboveGround | 3 |
| BedroomsBelowGround | 1 |
| BedroomsTotal | 4 |
| Appliances | Washer, Refrigerator, Dishwasher, Stove, Dryer, Microwave, Garage Door Opener |
| BasementDevelopment | Finished |
| BasementType | Full (finished) |
| ConstructedDate | 2022 |
| ConstructionStyleAttachment | Detached |
| CoolingType | Central Air Conditioning |
| ExteriorFinish | Vinyl Siding |
| FlooringType | Carpeted, Vinyl |
| FoundationType | Poured Concrete |
| HalfBathTotal | 1 |
| HeatingType | Forced Air |
| StoriesTotal | 2 |
| SizeInterior | 1738 Sqft |
| TotalFinishedArea | 1738 Sqft |
| Type | House |
Parking
| Attached Garage | 2 |
Land
| Acreage | No |
| FenceType | Fence |
| LandAmenities | Schools, Shopping |
| SizeDepth | 35.05 M |
| SizeFrontage | 12.8 M |
| SizeIrregular | 4819.00 |
| SizeTotal | 4819 Sqft|4,051 - 7,250 Sqft |
| SizeTotalText | 4819 Sqft|4,051 - 7,250 Sqft |
| ZoningDescription | R-cl |
Rooms
| Level | Type | Length | Width | Dimensions |
|---|---|---|---|---|
| Second Level | Primary Bedroom | 16.92 Ft x 12.25 Ft | ||
| Second Level | 5pc Bathroom | Measurements not available | ||
| Second Level | Bedroom | 10.25 Ft x 10.08 Ft | ||
| Second Level | Bedroom | 11.83 Ft x 9.67 Ft | ||
| Second Level | 4pc Bathroom | Measurements not available | ||
| Second Level | Bonus Room | 12.42 Ft x 23.92 Ft | ||
| Second Level | Laundry Room | 6.58 Ft x 5.00 Ft | ||
| Basement | Family Room | 22.42 Ft x 17.17 Ft | ||
| Basement | Bedroom | 11.58 Ft x 12.42 Ft | ||
| Basement | 4pc Bathroom | Measurements not available | ||
| Main Level | Kitchen | 23.25 Ft x 15.75 Ft | ||
| Main Level | Dining Room | 9.58 Ft x 6.00 Ft | ||
| Main Level | Living Room | 13.17 Ft x 13.00 Ft | ||
| Main Level | 2pc Bathroom | Measurements not available |
https://www.realtor.ca/real-estate/27065366/253-rivergrove-chase-w-lethbridge-riverstone
Interested?
Contact us for more information
Kent Earl
Associate
Lethbridge Real Estate.com
2219 - 2 Avenue North
Lethbridge, Alberta T1H 0C1
2219 - 2 Avenue North
Lethbridge, Alberta T1H 0C1
Cari Hillyer
Associate
Lethbridge Real Estate.com
2219 - 2 Avenue North
Lethbridge, Alberta T1H 0C1
2219 - 2 Avenue North
Lethbridge, Alberta T1H 0C1










































