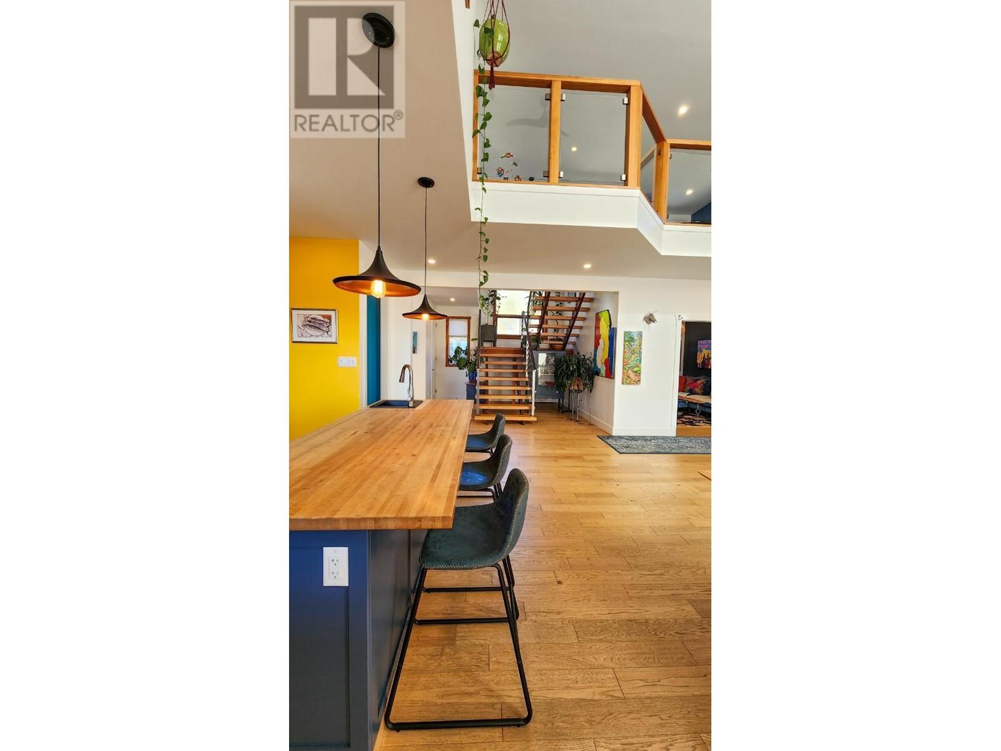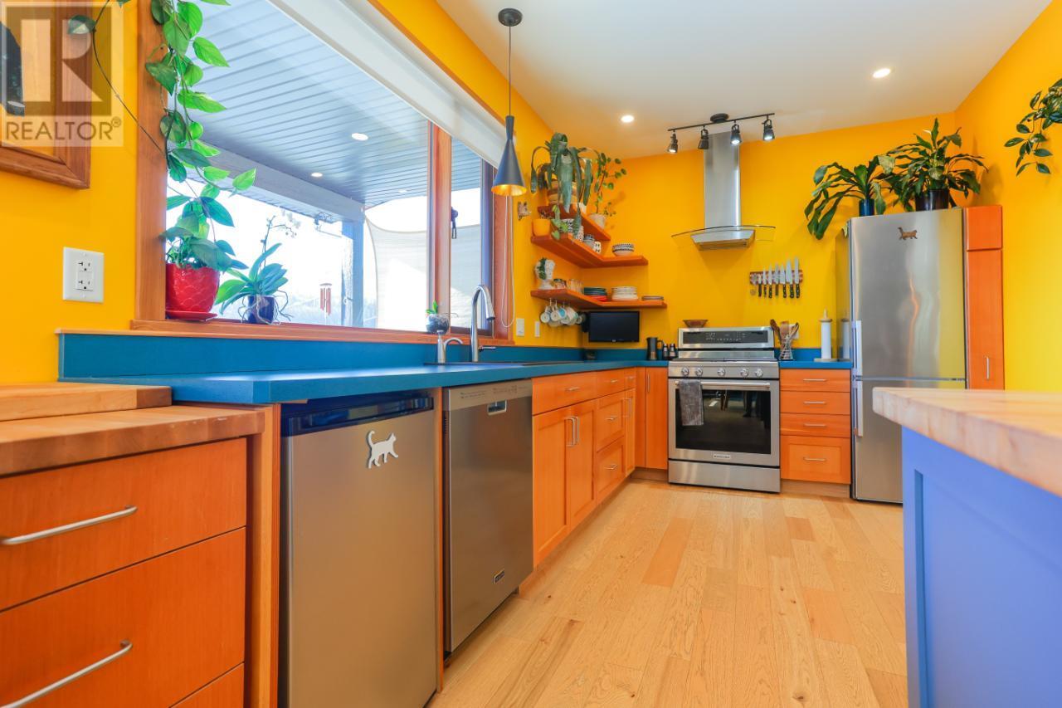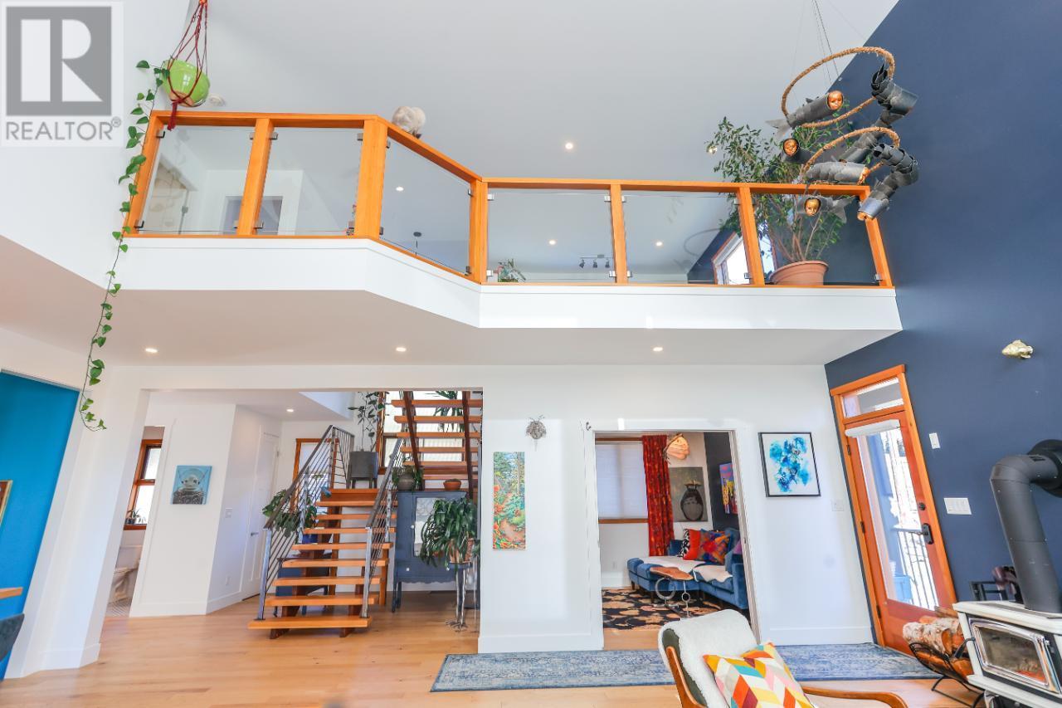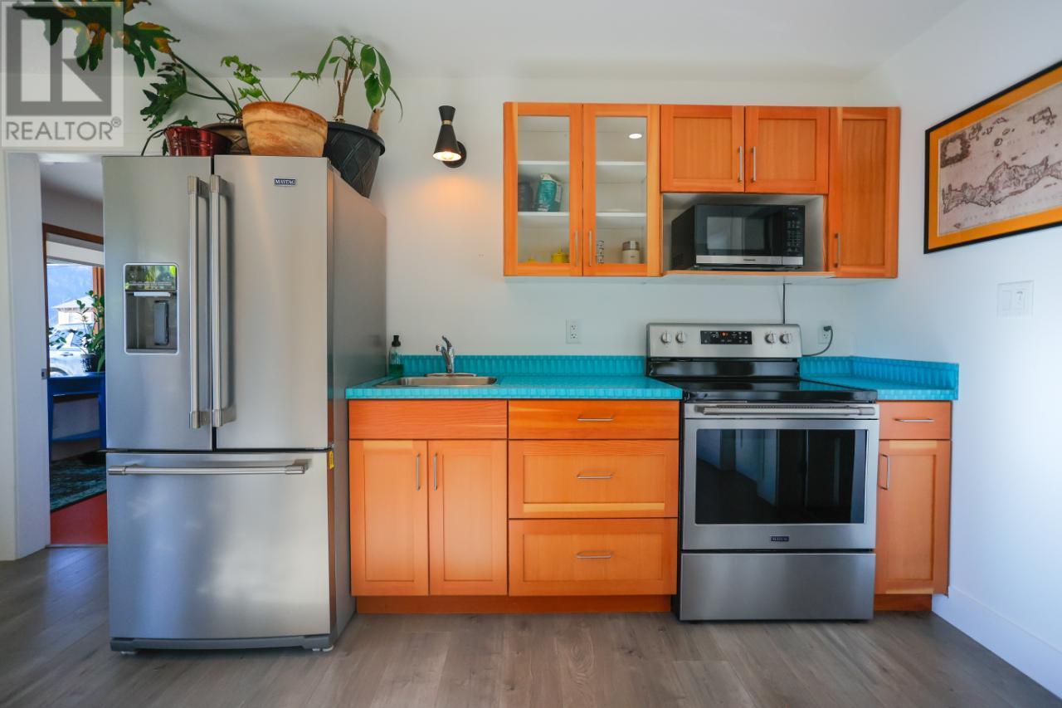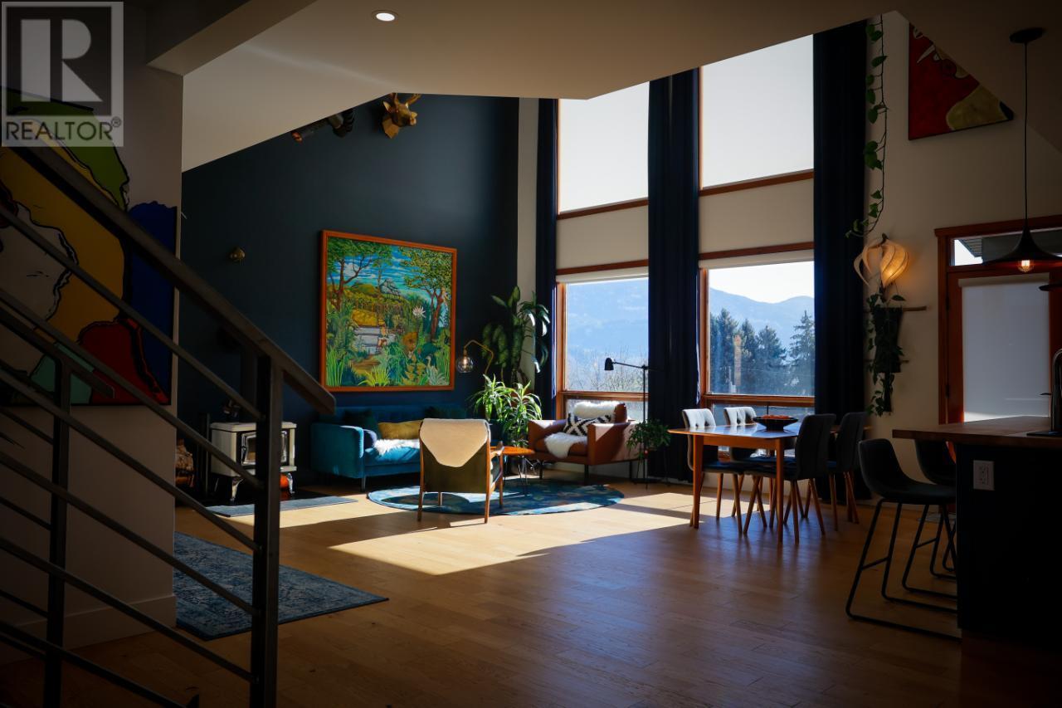2490 Knob Road Castlegar, British Columbia V1N 4V2
$990,000
Discover luxury living in this exquisite single-family home, featuring impressive 20-foot lofted ceilings and expansive windows that frame breathtaking views. Every detail has been meticulously crafted, exuding grandeur and bespoke design throughout. This residence offers three bedrooms, three bathrooms, a den, a loft, and a finished basement. The custom kitchen boasts a gas range and a striking butcher-block island. The central staircase, adorned with handcrafted metal railings, ascends to a versatile loft space. Enjoy the warmth of a wood stove in the living area, heated tile flooring in the primary bathroom, and a deep soaking tub on the main floor. Additional amenities include remote-controlled custom blinds, locally-crafted wooden windows and doors, built-in bookshelves, and ample storage. The flooring is a mix of elegant hardwood, cork, and durable marmoleum. Designed with sustainability in mind, the home is solar-ready with a south-facing roof and features a high-efficiency furnace and air conditioning. Outside, the .43-acre beautifully landscaped yard includes a covered balcony, automated sprinkler system, and a rock fire pit. The property is fully fenced and gated for privacy. Schedule a viewing to experience the charm of this meticulously maintained home. (id:58770)
Property Details
| MLS® Number | 2478004 |
| Property Type | Single Family |
| Neigbourhood | Robson/Raspberry/Brilliant |
| Community Name | Robson/Raspberry/Brilliant |
| ViewType | Mountain View |
Building
| BathroomTotal | 3 |
| BedroomsTotal | 3 |
| BasementType | Full |
| ConstructedDate | 2019 |
| ConstructionStyleAttachment | Detached |
| CoolingType | Central Air Conditioning |
| ExteriorFinish | Composite Siding |
| FireplaceFuel | Wood |
| FireplacePresent | Yes |
| FireplaceType | Conventional |
| FlooringType | Heavy Loading, Mixed Flooring, Tile, Vinyl |
| HalfBathTotal | 1 |
| HeatingType | Forced Air |
| RoofMaterial | Asphalt Shingle |
| RoofStyle | Unknown |
| SizeInterior | 3141 Sqft |
| Type | House |
| UtilityWater | Irrigation District |
Land
| Acreage | No |
| Sewer | Septic Tank |
| SizeIrregular | 0.43 |
| SizeTotal | 0.43 Ac|under 1 Acre |
| SizeTotalText | 0.43 Ac|under 1 Acre |
| ZoningType | Unknown |
Rooms
| Level | Type | Length | Width | Dimensions |
|---|---|---|---|---|
| Second Level | 4pc Bathroom | Measurements not available | ||
| Second Level | Primary Bedroom | 14'4'' x 15'11'' | ||
| Second Level | Family Room | 24'4'' x 18'8'' | ||
| Second Level | Bedroom | 14'4'' x 10'0'' | ||
| Basement | Kitchen | 19'6'' x 19'6'' | ||
| Basement | 4pc Bathroom | Measurements not available | ||
| Basement | Bedroom | 12'0'' x 11'3'' | ||
| Basement | Storage | 26'7'' x 11'3'' | ||
| Basement | Foyer | 14'4'' x 13'0'' | ||
| Basement | Laundry Room | 5'1'' x 6'2'' | ||
| Main Level | Living Room | 19'6'' x 19'4'' | ||
| Main Level | Kitchen | 14'11'' x 19'4'' | ||
| Main Level | 2pc Bathroom | Measurements not available | ||
| Main Level | Family Room | 11'8'' x 11'11'' |
https://www.realtor.ca/real-estate/27092354/2490-knob-road-castlegar-robsonraspberrybrilliant
Interested?
Contact us for more information
Karen Bennett
566 Baker Street
Nelson, British Columbia V1L 4H9














