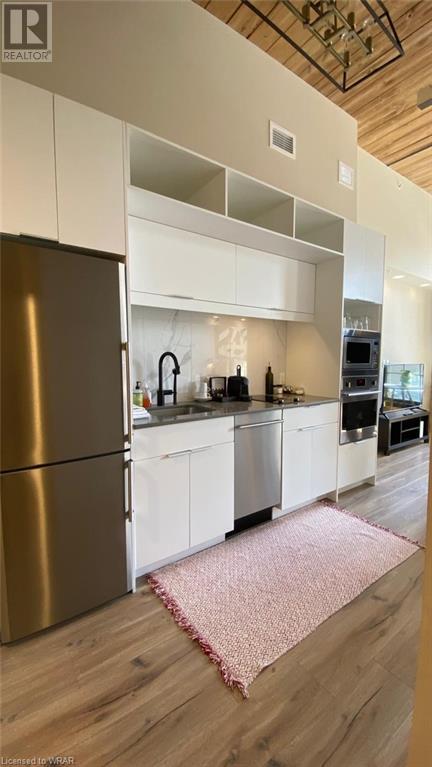245 Downie Street Unit# 113 Stratford, Ontario N5A 1X5
$439,900Maintenance, Insurance, Property Management, Water, Parking
$358.81 Monthly
Maintenance, Insurance, Property Management, Water, Parking
$358.81 MonthlyImagine yourself Living in a Destination Town, where art is everywhere with plenty of Award winning Restaurants and coffee shops. “The Arts Are What We Are” Stra-tford. THE BUILDING: Historical building built in 1903 as the Mooney Biscuit & Candy Factory and has been rebuilt inside and bringing spectaculars suites. THE LOFT: A lot of Character here, Amazing unit with plenty of natural light, beautiful high ceiling, exposed brick, post & beam, hardwood floors, this unit is absolutely gorgeous. THE KITCHEN: Very Modern with SS Appliances and Quartz Counter Top. THE BATHROOM: Spacious and beautiful with plenty of space. THE NEIGHBOURHOOD: steps from Stratford's Downtown core, YMCA, Via Rail Station, Public Transit, University of Waterloo and Conestoga College Stratford Campus and much more. (id:58770)
Property Details
| MLS® Number | 40628144 |
| Property Type | Single Family |
| AmenitiesNearBy | Golf Nearby, Hospital, Public Transit, Schools |
| CommunityFeatures | School Bus |
| ParkingSpaceTotal | 1 |
Building
| BathroomTotal | 1 |
| Appliances | Dishwasher, Dryer, Oven - Built-in, Refrigerator, Washer, Microwave Built-in, Window Coverings |
| BasementType | None |
| ConstructionStyleAttachment | Attached |
| CoolingType | Central Air Conditioning |
| ExteriorFinish | Brick |
| FoundationType | Brick |
| HeatingType | Forced Air |
| StoriesTotal | 1 |
| SizeInterior | 471 Sqft |
| Type | Apartment |
| UtilityWater | Municipal Water |
Land
| AccessType | Rail Access |
| Acreage | No |
| LandAmenities | Golf Nearby, Hospital, Public Transit, Schools |
| Sewer | Municipal Sewage System |
| SizeTotalText | Under 1/2 Acre |
| ZoningDescription | C3 |
Rooms
| Level | Type | Length | Width | Dimensions |
|---|---|---|---|---|
| Main Level | Living Room | 15'3'' x 12'10'' | ||
| Main Level | Kitchen | 6'0'' x 12'7'' | ||
| Main Level | 3pc Bathroom | 5' x 8' | ||
| Main Level | Dining Room | 8'4'' x 7'10'' |
https://www.realtor.ca/real-estate/27242891/245-downie-street-unit-113-stratford
Interested?
Contact us for more information
Alejandra Ivic
Salesperson
901 Victoria Street N., Suite B
Kitchener, Ontario N2B 3C3

















