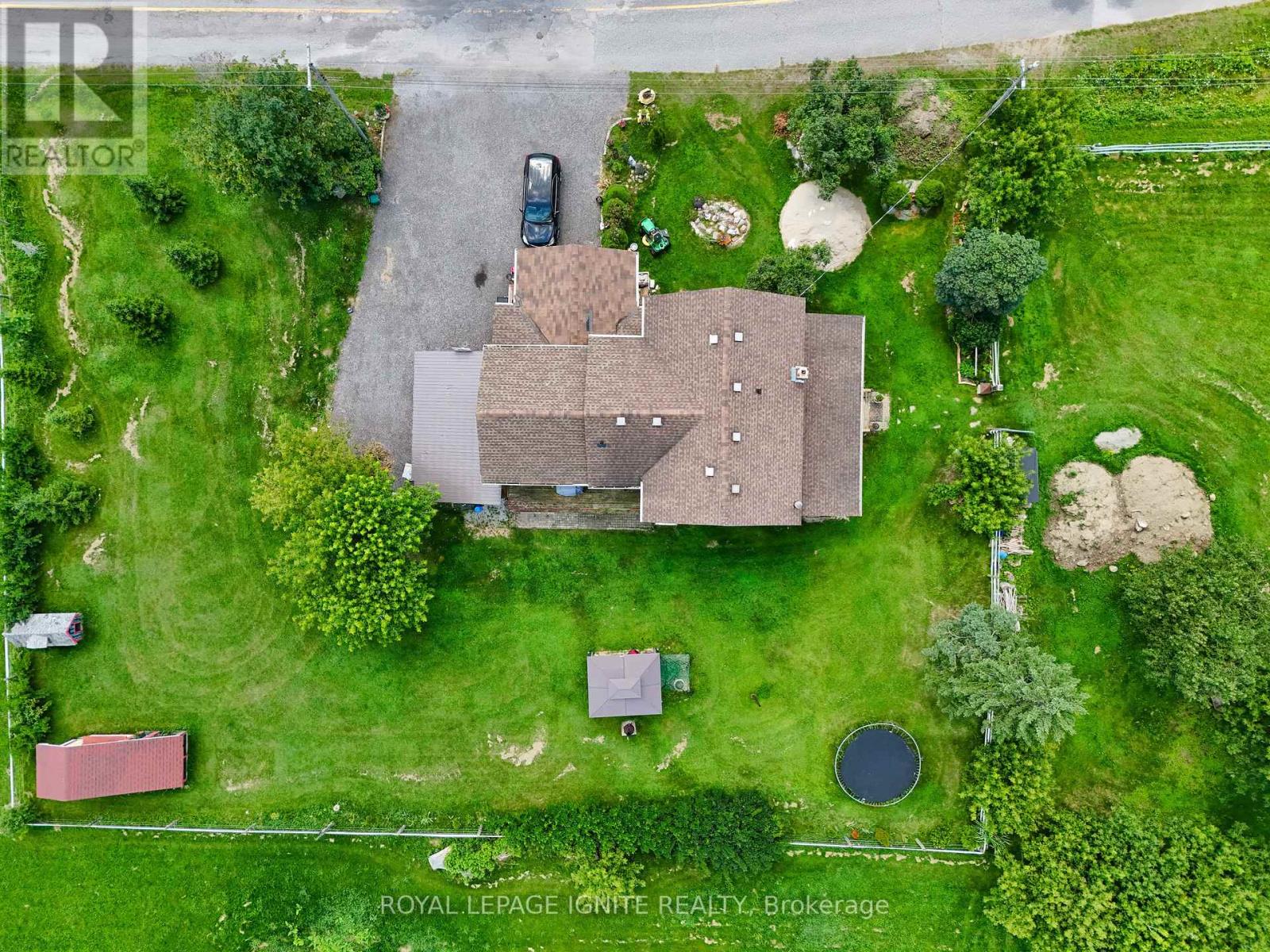24 Tamblyn Road Clarington, Ontario L0B 1M0
$2,499,900
Experience the serenity of 7.3+_acres of expansive land featuring a spacious two-storey family home nestled at the junction of Hwy 35/115 and Taunton Rd. This well-appointed residence has undergone moderate upgrades and enjoys convenient access from the bustling Hwy 35/115 (a round-trip 4-laneroute), with an additional four access roads leading to the property. Prospective buyers have the opportunity to explore light industrial zoning (M1) potential, transitioning from the current A1designation, based on their business plans, unlocking exciting development possibilities. Situated mere minutes away from Hwy 407, Hwy 401, and boasting direct access to Hwy 35/115 via Tamblyn Rd, this property offers unparalleled connectivity and accessibility. (id:58770)
Property Details
| MLS® Number | E9039871 |
| Property Type | Single Family |
| Community Name | Rural Clarington |
| ParkingSpaceTotal | 5 |
Building
| BathroomTotal | 5 |
| BedroomsAboveGround | 3 |
| BedroomsTotal | 3 |
| Appliances | Dishwasher, Microwave, Refrigerator, Stove, Washer, Window Coverings |
| BasementType | Partial |
| ConstructionStyleAttachment | Detached |
| CoolingType | Wall Unit |
| ExteriorFinish | Vinyl Siding |
| FireplacePresent | Yes |
| FlooringType | Laminate, Hardwood, Tile |
| FoundationType | Concrete |
| HalfBathTotal | 2 |
| HeatingFuel | Electric |
| HeatingType | Heat Pump |
| StoriesTotal | 2 |
| Type | House |
Parking
| Attached Garage |
Land
| Acreage | No |
| Sewer | Septic System |
| SizeDepth | 866 Ft ,3 In |
| SizeFrontage | 829 Ft ,7 In |
| SizeIrregular | 829.66 X 866.31 Ft ; 829.66ft X 866.31ft X 365.40ft X 348.60f |
| SizeTotalText | 829.66 X 866.31 Ft ; 829.66ft X 866.31ft X 365.40ft X 348.60f |
Rooms
| Level | Type | Length | Width | Dimensions |
|---|---|---|---|---|
| Second Level | Primary Bedroom | 5.12 m | 4.72 m | 5.12 m x 4.72 m |
| Second Level | Bedroom 2 | 5.71 m | 3.55 m | 5.71 m x 3.55 m |
| Second Level | Bedroom 3 | 4.48 m | 3.6 m | 4.48 m x 3.6 m |
| Main Level | Living Room | 5.68 m | 5.15 m | 5.68 m x 5.15 m |
| Main Level | Dining Room | 3.37 m | 3.2 m | 3.37 m x 3.2 m |
| Main Level | Kitchen | 3.86 m | 3.04 m | 3.86 m x 3.04 m |
| Main Level | Eating Area | 3.86 m | 3.04 m | 3.86 m x 3.04 m |
| Main Level | Family Room | 5.79 m | 5.18 m | 5.79 m x 5.18 m |
| Main Level | Sunroom | 9.14 m | 3.2 m | 9.14 m x 3.2 m |
https://www.realtor.ca/real-estate/27174268/24-tamblyn-road-clarington-rural-clarington
Interested?
Contact us for more information
Anne Quiambao
Salesperson
D2 - 795 Milner Avenue
Toronto, Ontario M1B 3C3
Pirapa Nadesu
Salesperson
D2 - 795 Milner Avenue
Toronto, Ontario M1B 3C3











































