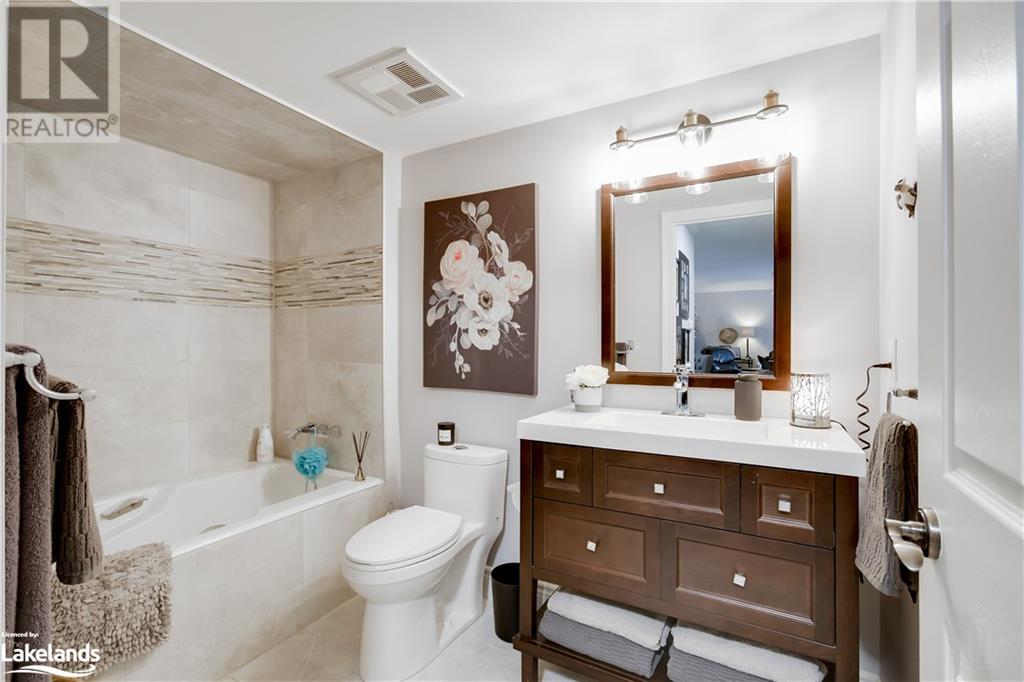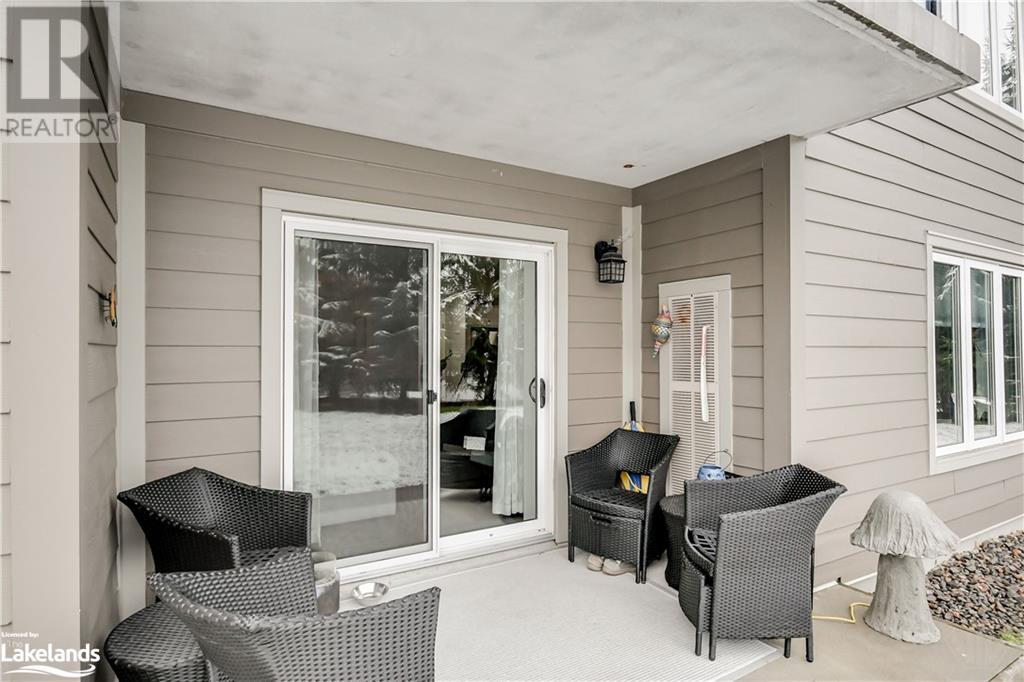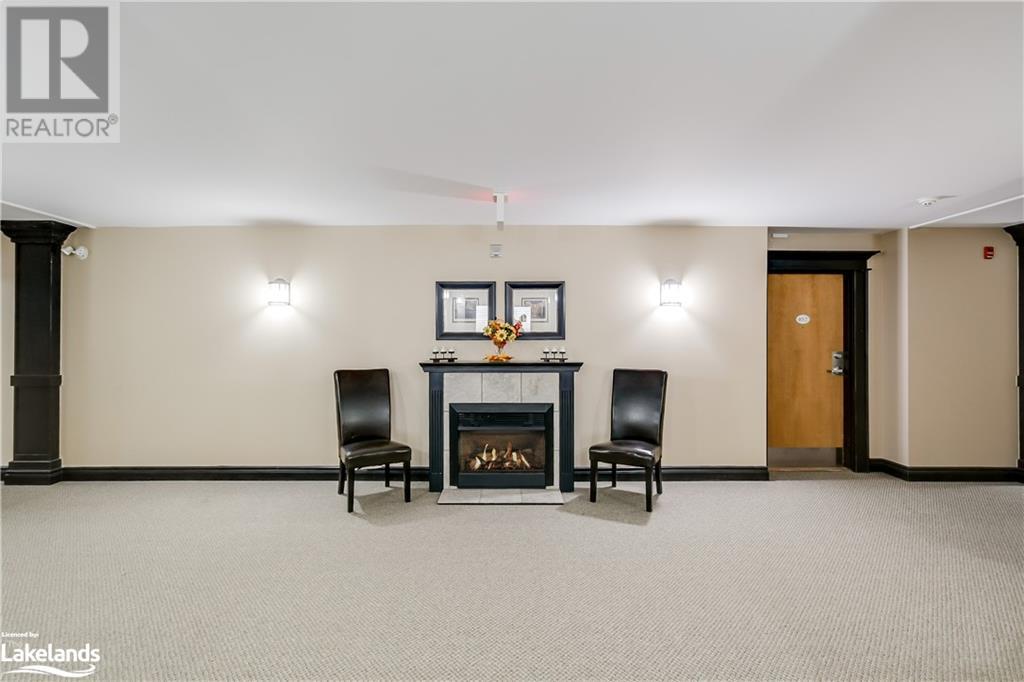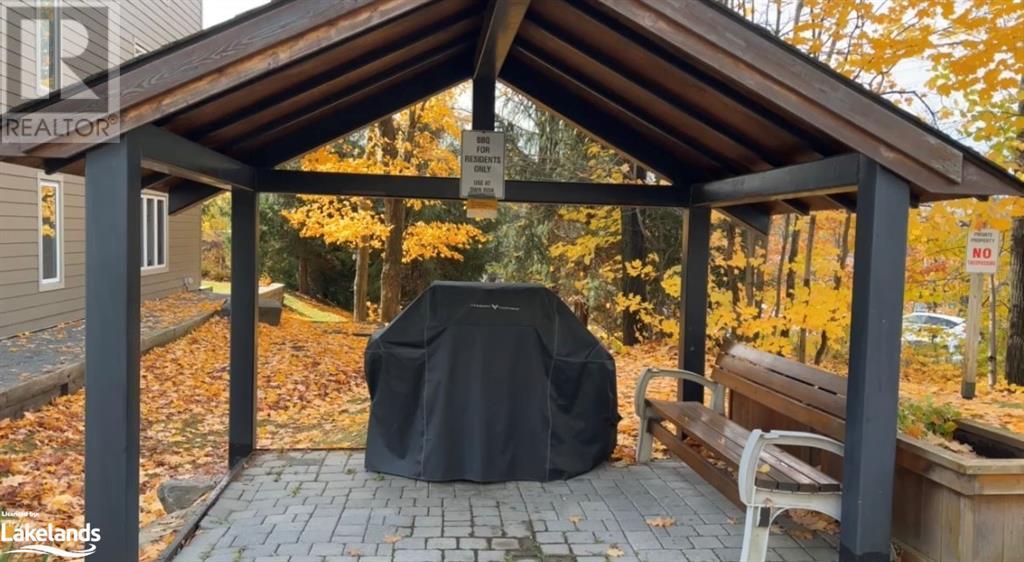24 Dairy Lane Unit# 103 Huntsville, Ontario P1H 0A4
$569,900Maintenance, Insurance, Landscaping, Property Management, Water, Parking
$619.79 Monthly
Maintenance, Insurance, Landscaping, Property Management, Water, Parking
$619.79 MonthlyWelcome to this trendy and tastefully decorated ground-level condo. With a completely new gourmet kitchen completed in 2022 including a breakfast bar area, coffee station, and quartz counters, the chef in the family will be delighted. The dining area features comfortable seating for six and the living room offers a shiplap electric fireplace wall to snuggle up to. Sliding doors lead you to a private and quaint patio seating area looking onto the grass and garden areas. The Primary bedroom has a Zen feel with natural light beaming in, a 3pc ensuite bath, and a generous walk-thru closet. The second guest bedroom is ideal for visiting with family/friends or working from a home office. In-suite laundry and 1 underground heated parking spot. Locker storage is just down the hall from the unit. Extremely well-maintained and quiet building within a 10-minute walk to all downtown Huntsville shops, restaurants, and waterfront. Ample outdoor guest parking. Affordable condo fees include many utilities (including natural gas and water/sewer) and amenities: an outdoor BBQ area, Gazebo, and party room. (id:58770)
Property Details
| MLS® Number | 40625973 |
| Property Type | Single Family |
| AmenitiesNearBy | Beach, Golf Nearby, Hospital, Park, Place Of Worship, Playground, Schools, Shopping, Ski Area |
| CommunicationType | High Speed Internet |
| CommunityFeatures | Quiet Area, School Bus |
| EquipmentType | Water Heater |
| Features | Southern Exposure, Balcony |
| ParkingSpaceTotal | 26 |
| RentalEquipmentType | Water Heater |
| StorageType | Locker |
Building
| BathroomTotal | 2 |
| BedroomsAboveGround | 2 |
| BedroomsTotal | 2 |
| Appliances | Dishwasher, Dryer, Microwave, Refrigerator, Stove, Washer, Hood Fan, Window Coverings |
| BasementType | None |
| ConstructedDate | 2006 |
| ConstructionStyleAttachment | Attached |
| CoolingType | Central Air Conditioning |
| ExteriorFinish | Vinyl Siding |
| FireplaceFuel | Electric |
| FireplacePresent | Yes |
| FireplaceTotal | 1 |
| FireplaceType | Other - See Remarks |
| HeatingFuel | Electric, Natural Gas |
| HeatingType | Forced Air |
| StoriesTotal | 1 |
| SizeInterior | 1230 Sqft |
| Type | Apartment |
| UtilityWater | Municipal Water |
Parking
| Underground | |
| Covered | |
| Visitor Parking |
Land
| AccessType | Road Access |
| Acreage | No |
| LandAmenities | Beach, Golf Nearby, Hospital, Park, Place Of Worship, Playground, Schools, Shopping, Ski Area |
| LandscapeFeatures | Landscaped |
| Sewer | Municipal Sewage System |
| SizeTotalText | Unknown |
| ZoningDescription | R4 |
Rooms
| Level | Type | Length | Width | Dimensions |
|---|---|---|---|---|
| Main Level | Full Bathroom | Measurements not available | ||
| Main Level | Primary Bedroom | 11'7'' x 13'6'' | ||
| Main Level | 3pc Bathroom | Measurements not available | ||
| Main Level | Bedroom | 11'0'' x 9'11'' | ||
| Main Level | Living Room | 15'10'' x 19'11'' | ||
| Main Level | Dining Room | 9'11'' x 8'9'' | ||
| Main Level | Kitchen | 10'6'' x 12'1'' |
Utilities
| Cable | Available |
| Electricity | Available |
| Natural Gas | Available |
| Telephone | Available |
https://www.realtor.ca/real-estate/27224178/24-dairy-lane-unit-103-huntsville
Interested?
Contact us for more information
Sue Morrison
Salesperson
5 Brunel Rd
Huntsville, Ontario P1H 2A8






























