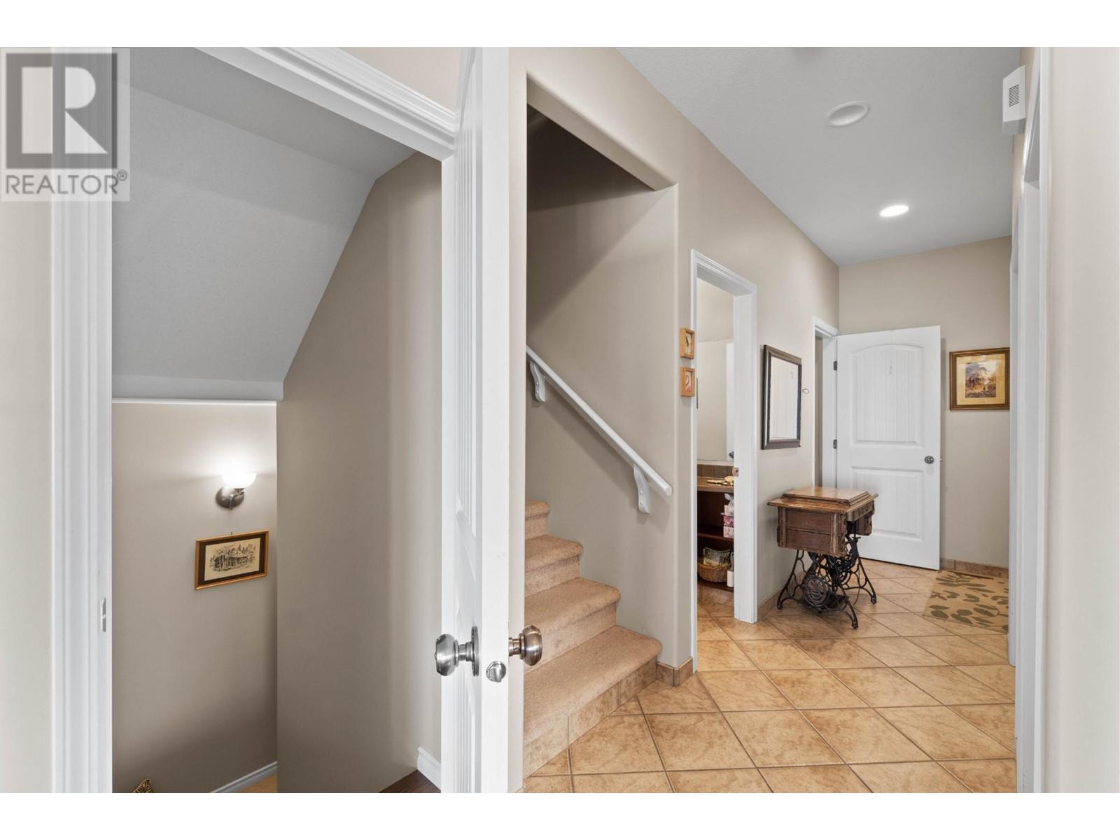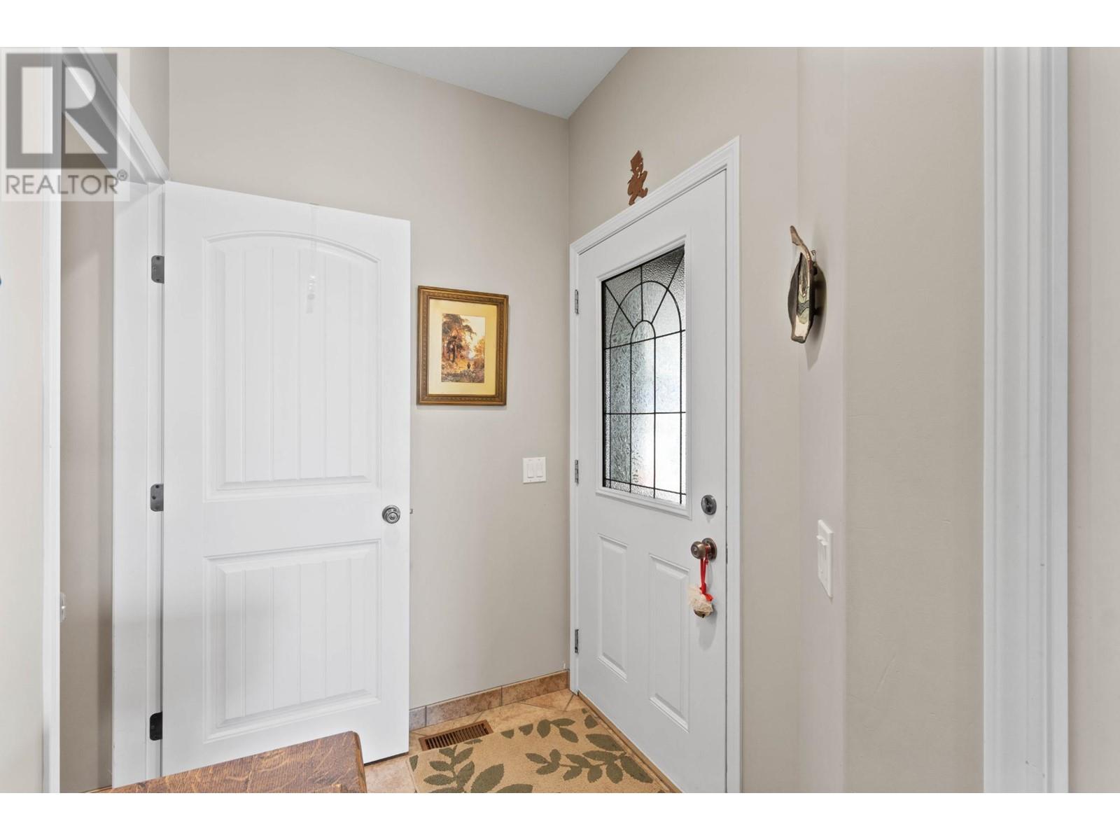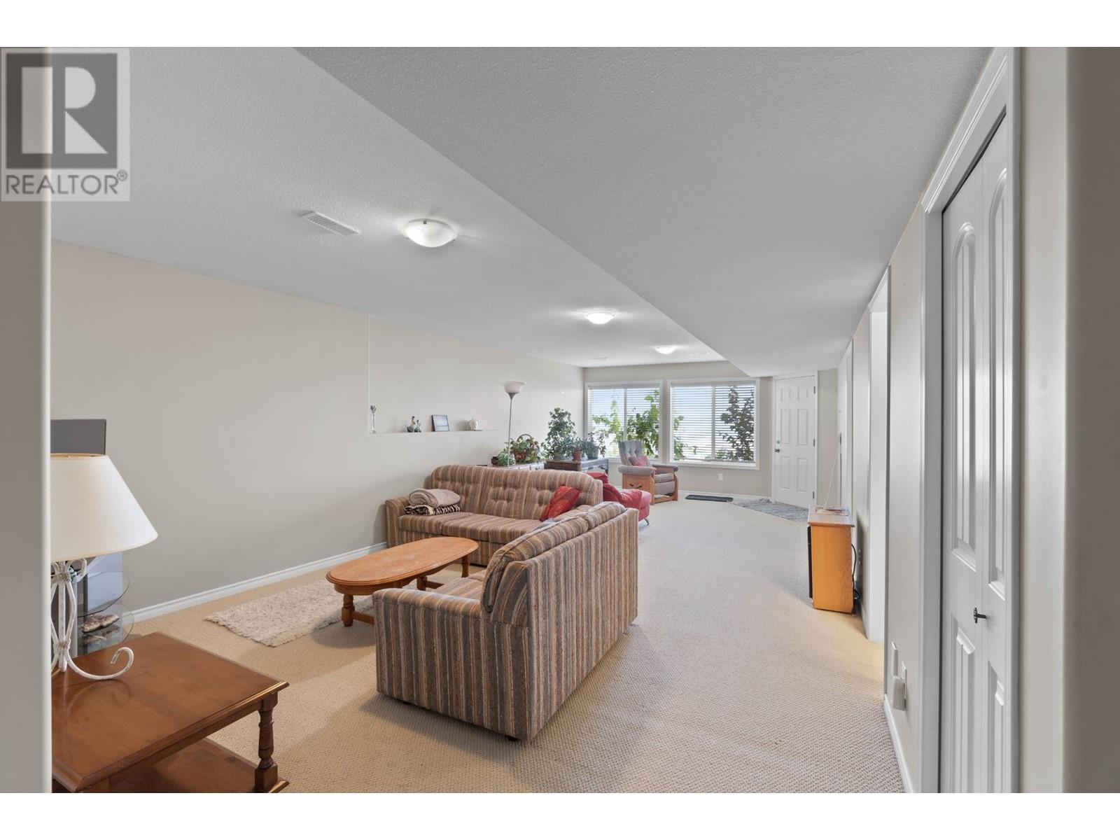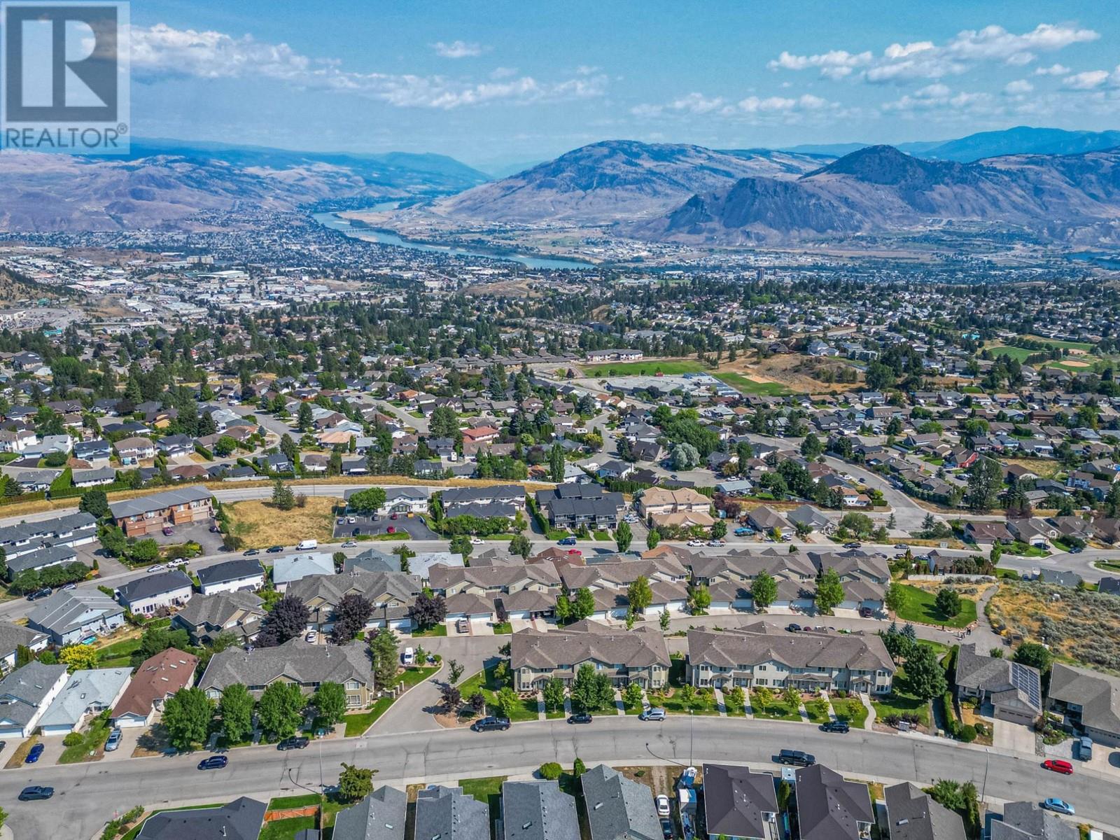2365 Abbeyglen Way Unit# 28 Kamloops, British Columbia V1S 1Y3
$725,000Maintenance, Insurance, Ground Maintenance, Property Management
$380.96 Monthly
Maintenance, Insurance, Ground Maintenance, Property Management
$380.96 MonthlyExperience breathtaking views from every level of this 4-bedroom, 3.5-bathroom home with an additional office space! Start your day with coffee on your bedroom deck or the one off the living room, offering some of the best city views. Perfect for downsizers who don't want to compromise on space, this home boasts 2,694 sq ft and a two-car garage. The upper level features three bedrooms, an ensuite, and a full 4-piece guest bathroom. The main floor includes a laundry room, office space, and a half bath leading to a stunning kitchen and open-concept living and dining area where you can take in the city views. The basement offers a generously sized rec room, an additional bedroom and bathroom, and a bonus nook space. With ample storage throughout, this home is a must-see. Book your showing today—it won't disappoint! (id:58770)
Property Details
| MLS® Number | 180231 |
| Property Type | Single Family |
| Neigbourhood | Aberdeen |
| Community Name | Highland Gate |
| CommunityFeatures | Pets Allowed |
| ParkingSpaceTotal | 2 |
Building
| BathroomTotal | 4 |
| BedroomsTotal | 4 |
| ArchitecturalStyle | Split Level Entry |
| BasementType | Full |
| ConstructedDate | 2007 |
| ConstructionStyleAttachment | Attached |
| ConstructionStyleSplitLevel | Other |
| ExteriorFinish | Stucco |
| FireplaceFuel | Gas |
| FireplacePresent | Yes |
| FireplaceType | Unknown |
| FlooringType | Carpeted, Ceramic Tile, Hardwood, Mixed Flooring |
| HalfBathTotal | 1 |
| HeatingType | Forced Air, See Remarks |
| RoofMaterial | Asphalt Shingle |
| RoofStyle | Unknown |
| SizeInterior | 2694 Sqft |
| Type | Row / Townhouse |
| UtilityWater | Municipal Water |
Parking
| Attached Garage | 2 |
Land
| Acreage | No |
| Sewer | Municipal Sewage System |
| SizeIrregular | 0.07 |
| SizeTotal | 0.07 Ac|under 1 Acre |
| SizeTotalText | 0.07 Ac|under 1 Acre |
| ZoningType | Unknown |
Rooms
| Level | Type | Length | Width | Dimensions |
|---|---|---|---|---|
| Second Level | Primary Bedroom | 15'0'' x 14'8'' | ||
| Second Level | Bedroom | 10'0'' x 13'0'' | ||
| Second Level | Bedroom | 10'0'' x 11'0'' | ||
| Second Level | Full Ensuite Bathroom | Measurements not available | ||
| Second Level | Full Bathroom | Measurements not available | ||
| Basement | Recreation Room | 28'0'' x 14'0'' | ||
| Basement | Dining Nook | 14'0'' x 10'0'' | ||
| Basement | Bedroom | 9'0'' x 13'0'' | ||
| Basement | Full Bathroom | Measurements not available | ||
| Main Level | Office | 8'11'' x 7'11'' | ||
| Main Level | Dining Nook | 9'0'' x 8'0'' | ||
| Main Level | Dining Room | 10'0'' x 11'0'' | ||
| Main Level | Kitchen | 10'0'' x 11'0'' | ||
| Main Level | Living Room | 14'0'' x 16'0'' | ||
| Main Level | Laundry Room | 9'0'' x 5'0'' | ||
| Main Level | Partial Bathroom | Measurements not available |
https://www.realtor.ca/real-estate/27262154/2365-abbeyglen-way-unit-28-kamloops-aberdeen
Interested?
Contact us for more information
Amy Leaf
Personal Real Estate Corporation
258 Seymour Street
Kamloops, British Columbia V2C 2E5

















































