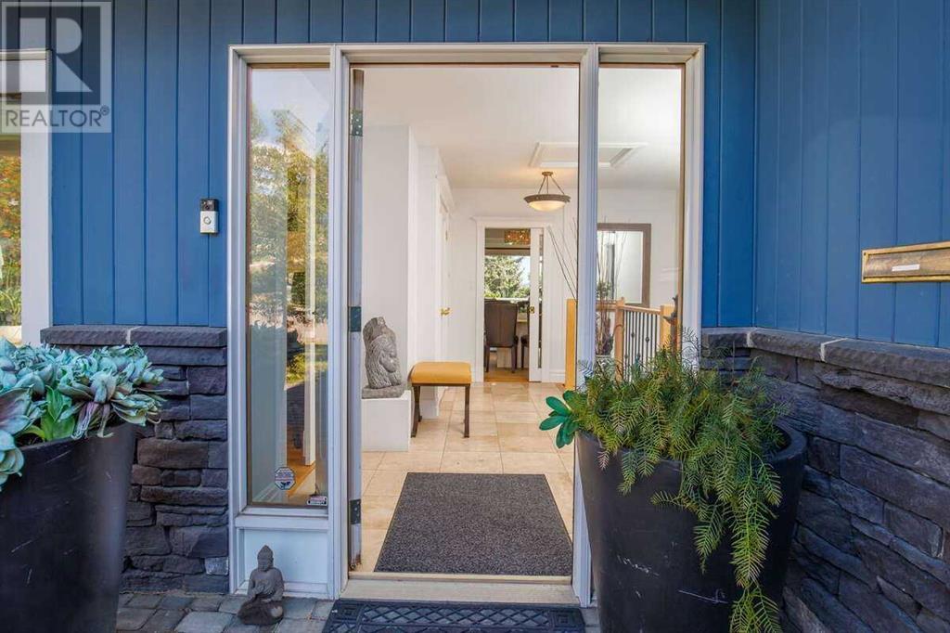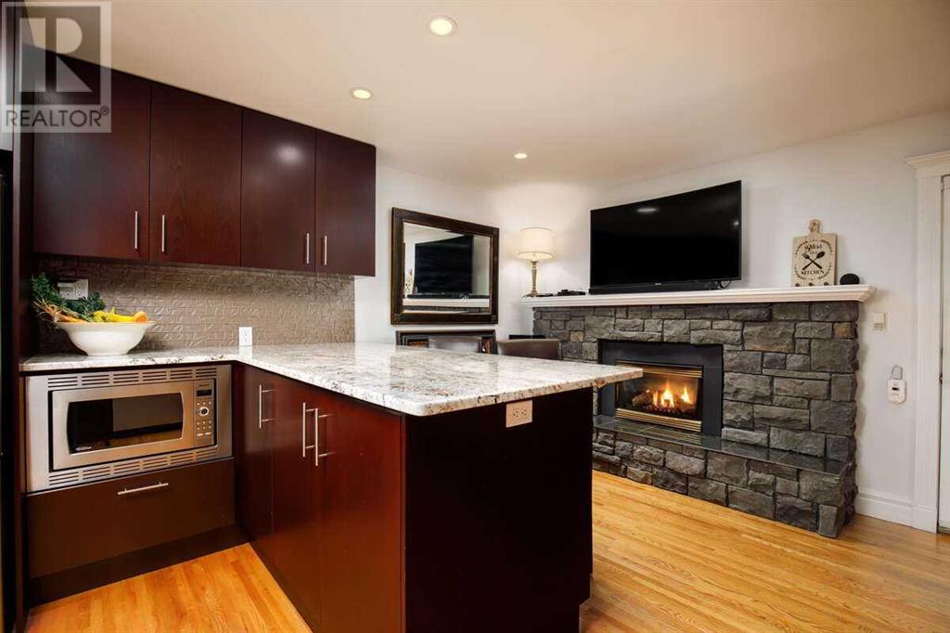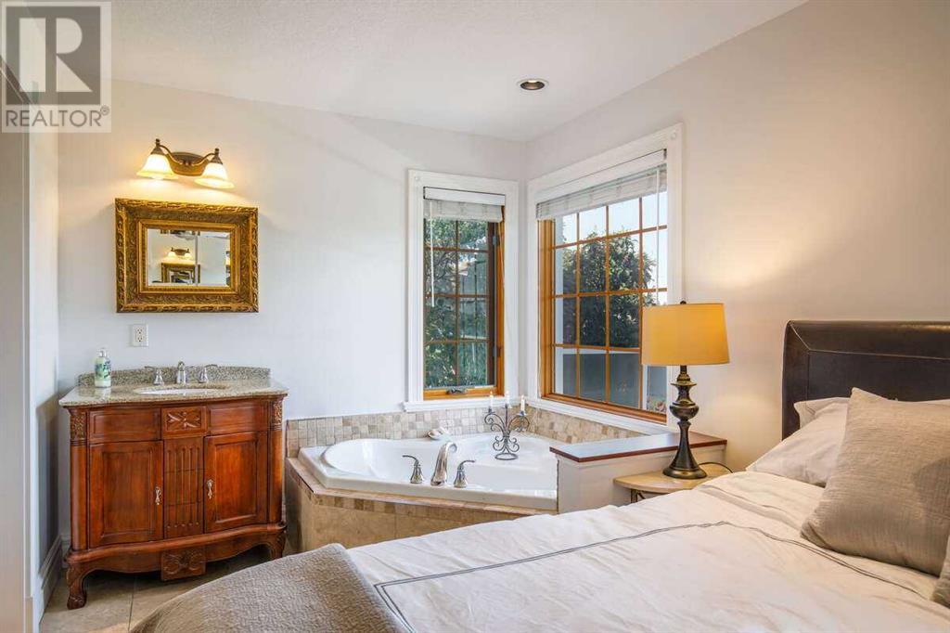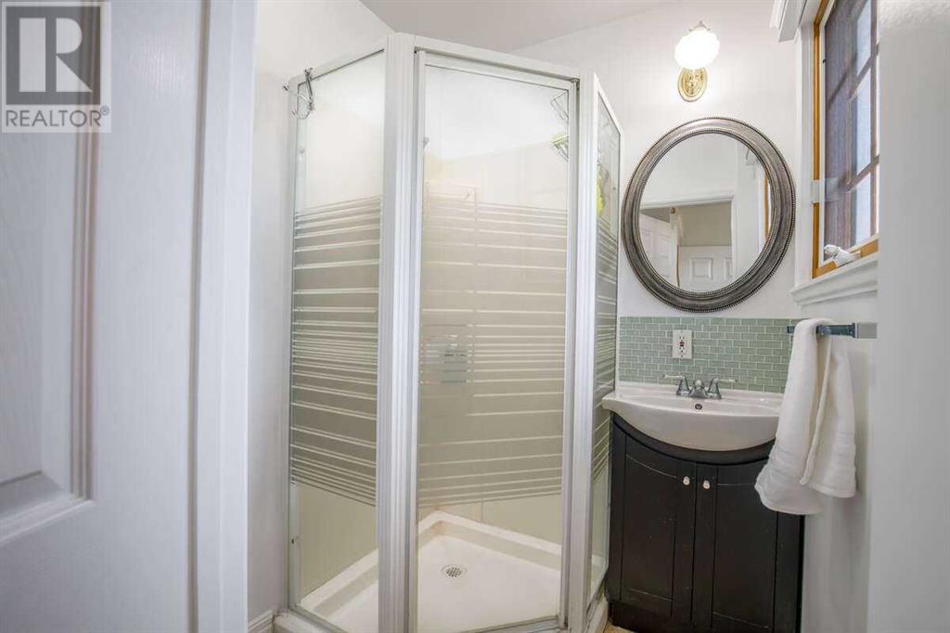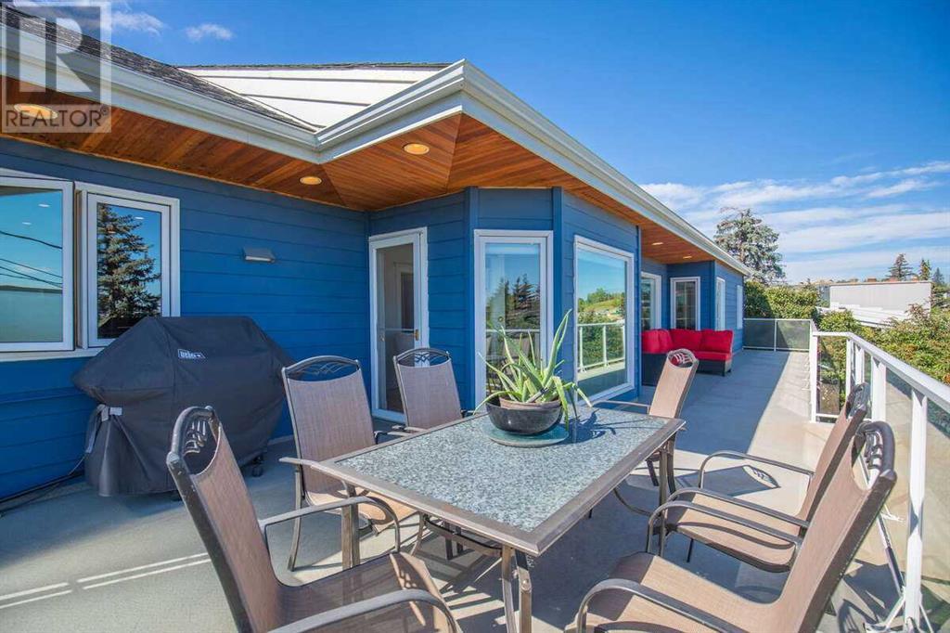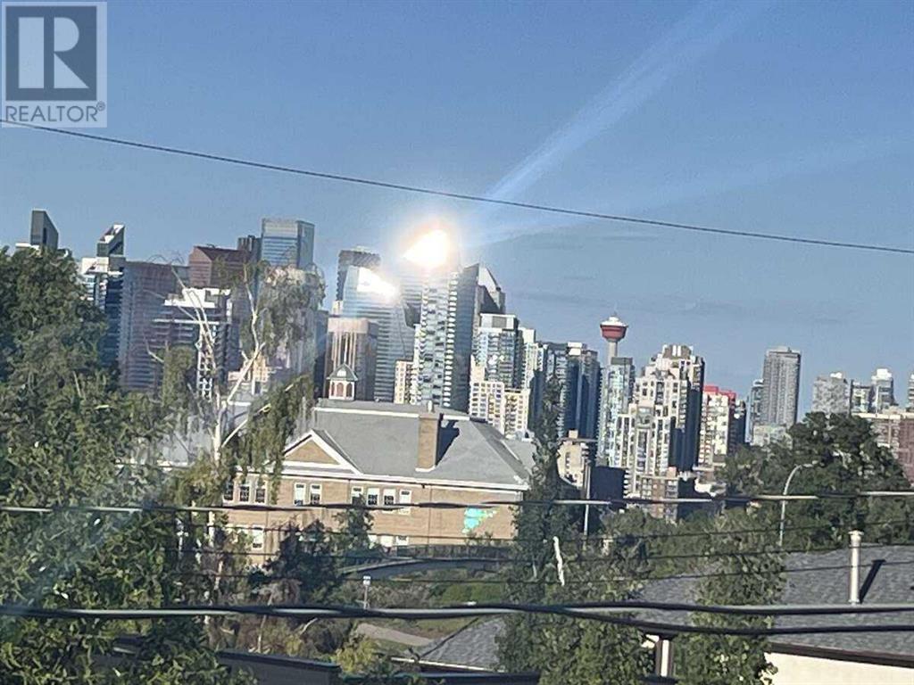2332 Sunset Avenue Sw Calgary, Alberta T3C 2M8
$1,395,000
For more information, please click on the Brochure button below. Upper Scarboro luxury neighborhood on a large 70' lot, a very quiet street with City Views, very private yard and more. You must see this home. A beautiful property that marries mid century charm with contemporary comfort nestled inner city that offers unparalleled views and conveniences. This home is very inviting with the large windows to view the spectacular city skyline, breath taking sunrises and its 180 degree view. Extra large upper and lower decks to a private back yard adds to the inner city lifestyle that is only minutes from downtown, parks, schools and 17ave. Front drive double garage with lots of street parking in front of your home. Extensively professionally renovated to modern standards, including travertine marble and real hardwood floors greet you on the main floor. It has been very well cared for and was recently painted inside including new window blinds in May 2024. Cambium woodwork did the high end well organized custom kitchen cabinets with pull out sliding drawers, roll out pantry, granite counter tops, it has a professional gas range, silstone double sink, and the downstairs Theatre/Music room cabinets to match. There is a lot to discover within this home with three cozy gas fireplaces, brand new furnace, upgraded LED pot lights and dimmer switches throughout, a Swann security system and much more. Two bedrooms and three bathrooms upstairs, the master bedroom has a walk in closet and a Kohler steam shower with multiple spray options to add to your health and wellness. One large bedroom downstairs with a 4th bathroom, large recreation & bonus theatre/music room. There were plans to add a second floor OR it's MOVE IN READY NOW. Come and see it for yourself. This special home is ready with its Main floor 1650.09 sq ft (153.29m2) plus downstairs 1350 sq ft (125.45 m2), makes total livable space of 3000.42 sqft (278.74 m2). There is a suite potential downstairs with a private en trance (verify with local jurisdiction). (id:58770)
Property Details
| MLS® Number | A2152643 |
| Property Type | Single Family |
| Community Name | Scarboro |
| AmenitiesNearBy | Park, Playground, Recreation Nearby, Schools, Shopping |
| Features | Back Lane, French Door, No Animal Home, No Smoking Home |
| ParkingSpaceTotal | 4 |
| Plan | 5451gi |
| Structure | Deck |
| ViewType | View |
Building
| BathroomTotal | 4 |
| BedroomsAboveGround | 2 |
| BedroomsBelowGround | 1 |
| BedroomsTotal | 3 |
| Appliances | Refrigerator, Oven - Electric, Cooktop - Gas, Dishwasher, Stove, Oven, Microwave, Hood Fan, Window Coverings, Garage Door Opener, Washer & Dryer, Water Heater - Gas |
| ArchitecturalStyle | Bungalow |
| BasementDevelopment | Finished |
| BasementFeatures | Separate Entrance |
| BasementType | Full (finished) |
| ConstructedDate | 1953 |
| ConstructionStyleAttachment | Detached |
| CoolingType | None |
| ExteriorFinish | Composite Siding |
| FireplacePresent | Yes |
| FireplaceTotal | 3 |
| FlooringType | Hardwood, Marble |
| FoundationType | Poured Concrete |
| HeatingFuel | Natural Gas |
| HeatingType | Central Heating, Other |
| StoriesTotal | 1 |
| SizeInterior | 1650.09 Sqft |
| TotalFinishedArea | 1650.09 Sqft |
| Type | House |
Parking
| Attached Garage | 2 |
| Other | |
| Parking Pad |
Land
| Acreage | No |
| FenceType | Fence |
| LandAmenities | Park, Playground, Recreation Nearby, Schools, Shopping |
| LandscapeFeatures | Garden Area, Landscaped, Lawn |
| SizeDepth | 35.05 M |
| SizeFrontage | 21.33 M |
| SizeIrregular | 8400.00 |
| SizeTotal | 8400 Sqft|7,251 - 10,889 Sqft |
| SizeTotalText | 8400 Sqft|7,251 - 10,889 Sqft |
| ZoningDescription | Rg1 |
Rooms
| Level | Type | Length | Width | Dimensions |
|---|---|---|---|---|
| Basement | Other | 13.00 Ft x 12.00 Ft | ||
| Basement | Recreational, Games Room | 32.42 Ft x 12.25 Ft | ||
| Basement | Laundry Room | 21.00 Ft x 9.33 Ft | ||
| Basement | Bedroom | 15.33 Ft x 12.92 Ft | ||
| Basement | 3pc Bathroom | 9.92 Ft x 2.58 Ft | ||
| Basement | Media | 18.75 Ft x 11.92 Ft | ||
| Main Level | Kitchen | 19.33 Ft x 13.58 Ft | ||
| Main Level | Dining Room | 11.92 Ft x 11.08 Ft | ||
| Main Level | Living Room | 23.25 Ft x 14.92 Ft | ||
| Main Level | Foyer | 14.67 Ft x 11.42 Ft | ||
| Main Level | Primary Bedroom | 15.83 Ft x 9.83 Ft | ||
| Main Level | Bedroom | 13.33 Ft x 11.75 Ft | ||
| Main Level | 3pc Bathroom | 7.92 Ft x 6.17 Ft | ||
| Main Level | 3pc Bathroom | 7.58 Ft x 5.08 Ft | ||
| Main Level | 4pc Bathroom | 15.75 Ft x 5.25 Ft |
https://www.realtor.ca/real-estate/27216340/2332-sunset-avenue-sw-calgary-scarboro
Interested?
Contact us for more information
Darya Pfund
Broker
700 - 1816 Crowchild Trail Nw
Calgary, Alberta T2M 3Y7







