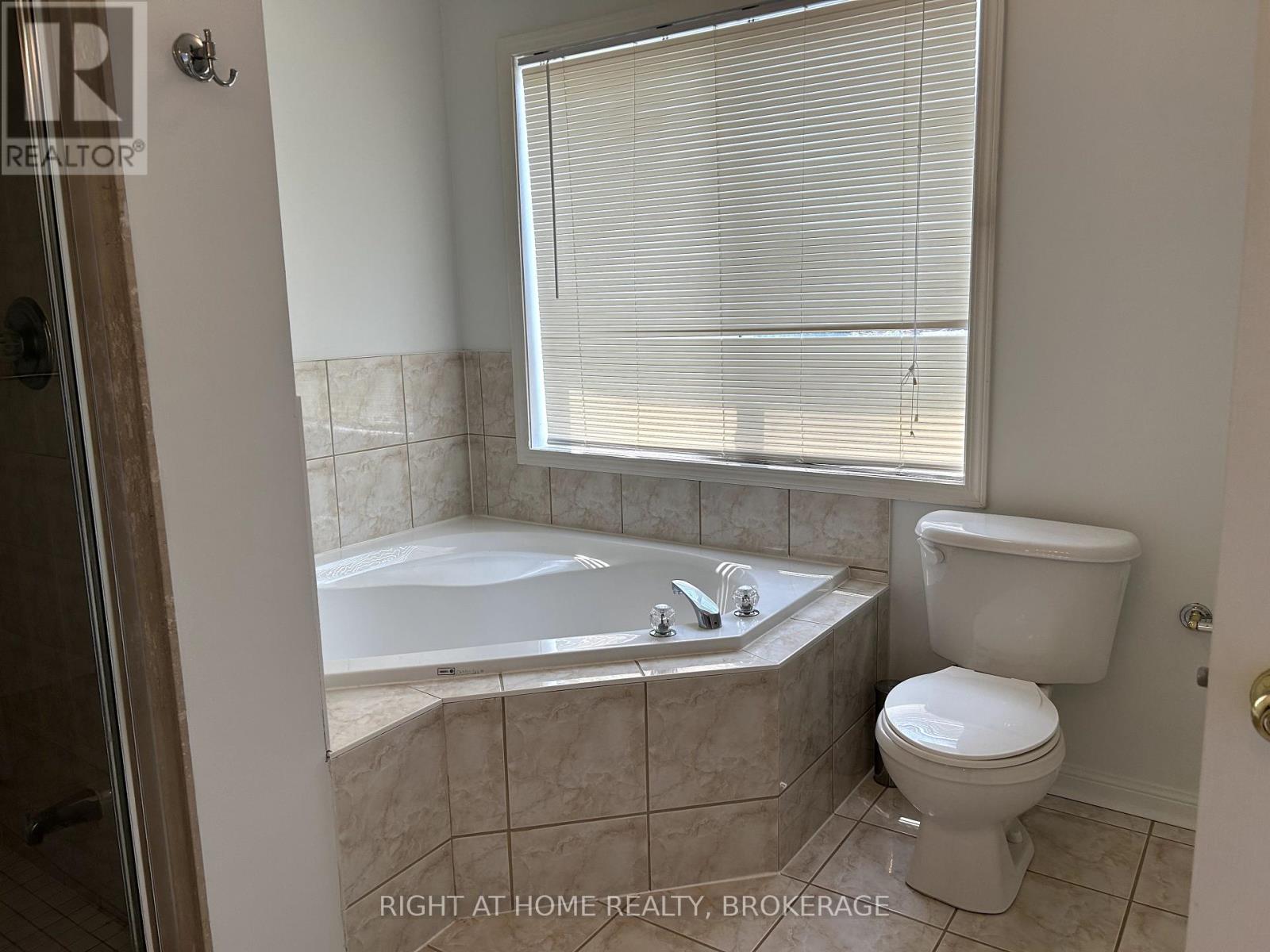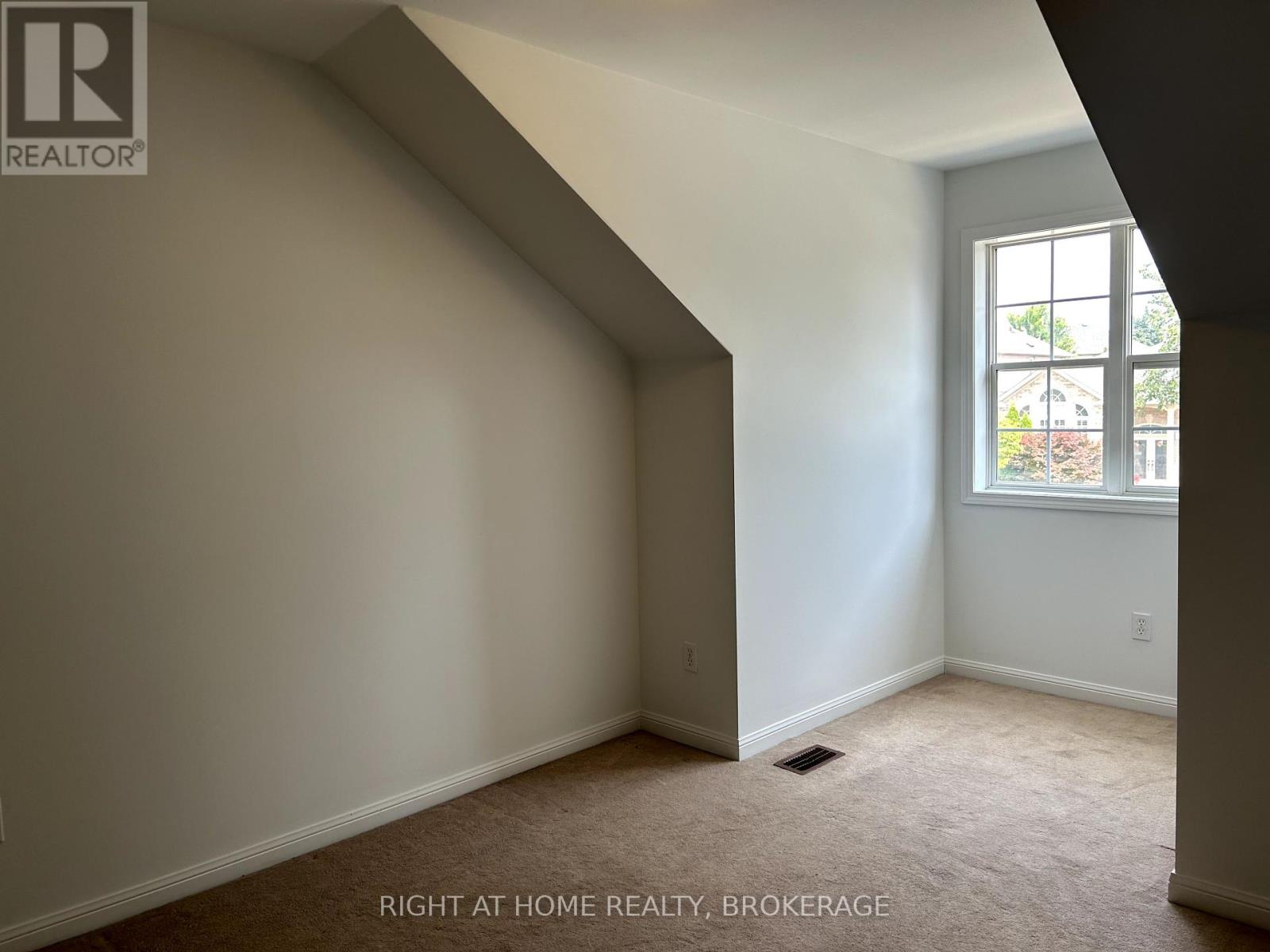2326 Grand Oak Trail Oakville (West Oak Trails), Ontario L6M 4X2
3 Bedroom
3 Bathroom
Fireplace
Central Air Conditioning
Forced Air
$4,000 Monthly
Beautiful home with Ideal floor plan! A spacious family room with gas fireplace and media niche. Enjoy the large living/dining room which is great for family and friends gatherings. Beautiful Hardwood floors on the main floor. Upper floor has 3 large bedrooms and an office/den area, the primary room has an ensuite bath and a separate shower and Soaker tub. Fully finished basement with a second kitchen and recreation room. **** EXTRAS **** 2 Fridges, 2 Gas Stoves, 2 Dishwashers, Washer & Dryer. (id:58770)
Property Details
| MLS® Number | W9240673 |
| Property Type | Single Family |
| Community Name | West Oak Trails |
| ParkingSpaceTotal | 2 |
Building
| BathroomTotal | 3 |
| BedroomsAboveGround | 3 |
| BedroomsTotal | 3 |
| Appliances | Water Heater |
| BasementDevelopment | Finished |
| BasementType | N/a (finished) |
| ConstructionStyleAttachment | Detached |
| CoolingType | Central Air Conditioning |
| ExteriorFinish | Brick |
| FireplacePresent | Yes |
| FoundationType | Unknown |
| HalfBathTotal | 1 |
| HeatingFuel | Natural Gas |
| HeatingType | Forced Air |
| StoriesTotal | 2 |
| Type | House |
| UtilityWater | Municipal Water |
Parking
| Garage |
Land
| Acreage | No |
| Sewer | Sanitary Sewer |
| SizeDepth | 90 Ft ,2 In |
| SizeFrontage | 36 Ft ,1 In |
| SizeIrregular | 36.09 X 90.22 Ft |
| SizeTotalText | 36.09 X 90.22 Ft|under 1/2 Acre |
Rooms
| Level | Type | Length | Width | Dimensions |
|---|---|---|---|---|
| Second Level | Primary Bedroom | 5.55 m | 3.71 m | 5.55 m x 3.71 m |
| Second Level | Bedroom 2 | 4.27 m | 3.17 m | 4.27 m x 3.17 m |
| Second Level | Bedroom 3 | 3.26 m | 3.11 m | 3.26 m x 3.11 m |
| Basement | Kitchen | 4.64 m | 3.51 m | 4.64 m x 3.51 m |
| Basement | Recreational, Games Room | 4.12 m | 3.17 m | 4.12 m x 3.17 m |
| Basement | Office | 3.23 m | 2.88 m | 3.23 m x 2.88 m |
| Ground Level | Living Room | 5.64 m | 4.06 m | 5.64 m x 4.06 m |
| Ground Level | Dining Room | 5.64 m | 4.06 m | 5.64 m x 4.06 m |
| Ground Level | Family Room | 4.52 m | 3.96 m | 4.52 m x 3.96 m |
| Ground Level | Kitchen | 4.92 m | 3.59 m | 4.92 m x 3.59 m |
Interested?
Contact us for more information
Randa Zabaneh
Salesperson
Right At Home Realty, Brokerage
5111 New Street, Suite 106
Burlington, Ontario L7L 1V2
5111 New Street, Suite 106
Burlington, Ontario L7L 1V2

























