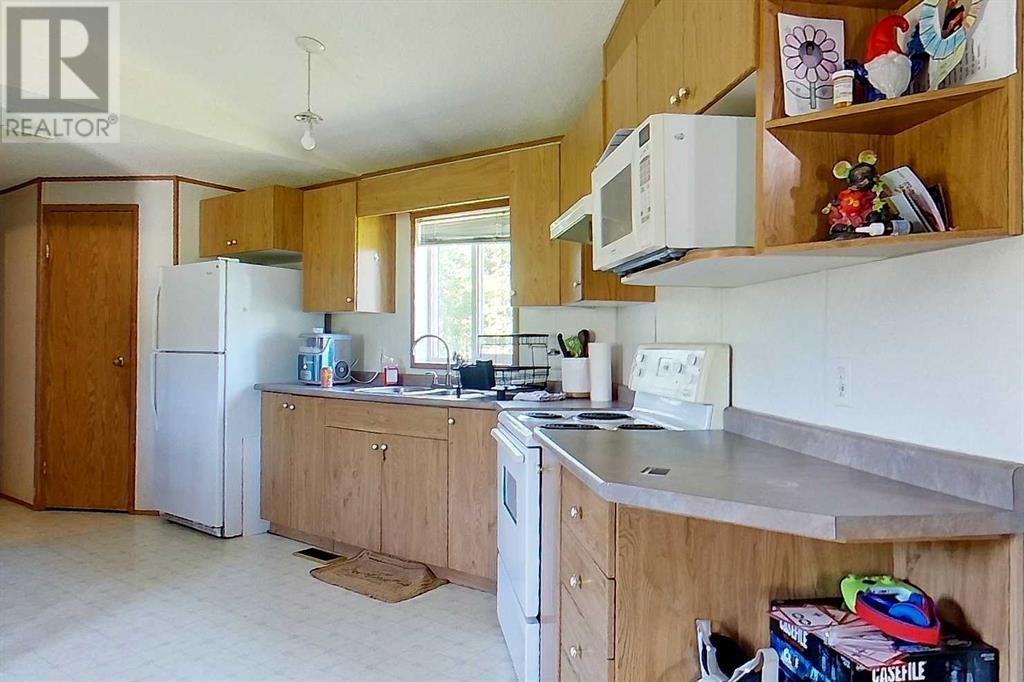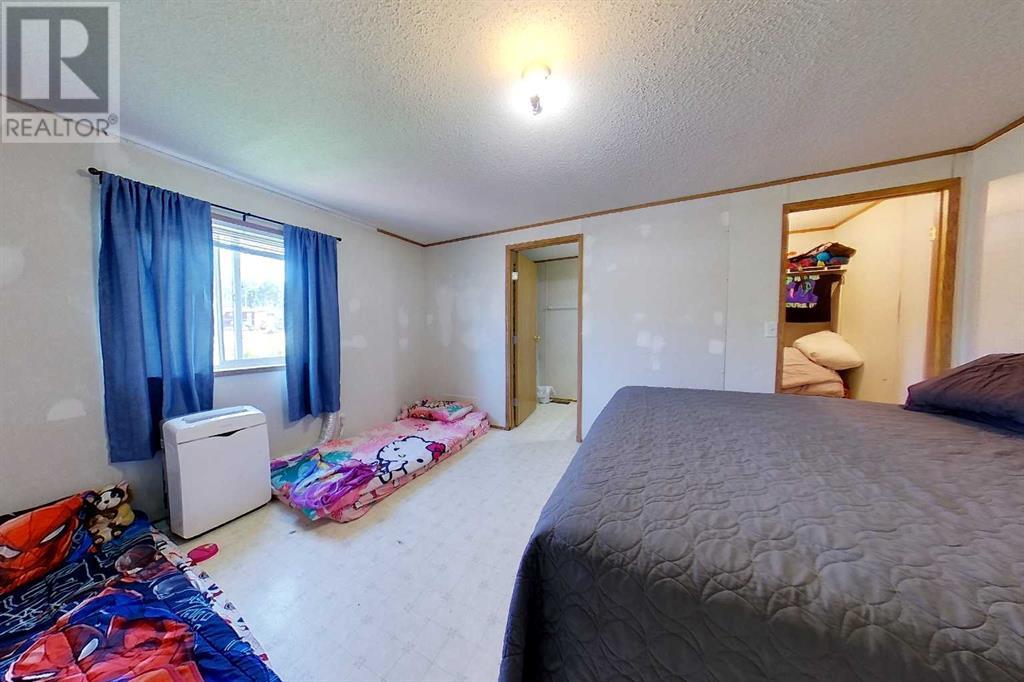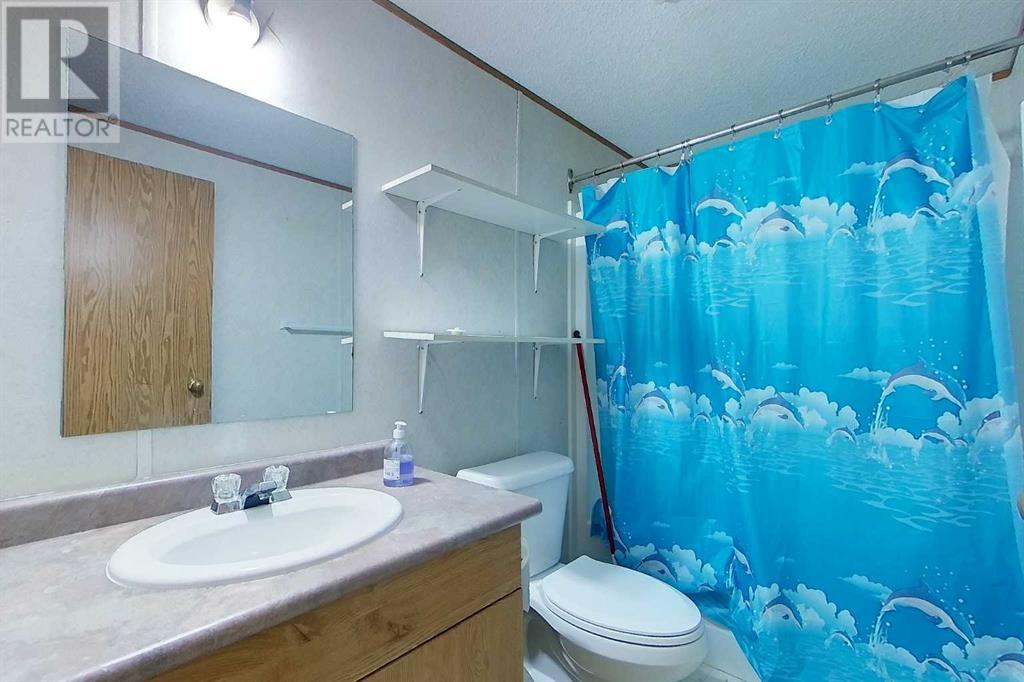2315 Waskway Drive Wabasca, Alberta T0G 2K0
3 Bedroom
2 Bathroom
1223.28 sqft
Mobile Home
None
Forced Air
$104,900
Here is your chance to own a home of your own! This 1223 square foot, 3 bedroom, 2 bathroom home hosts a spacious primary bedroom with a walk-in closet and an ensuite – with its own oversized soaking tub. The kitchen is equipped with a pantry and the laundry room is multipurpose with room for additional storage and its own entrance. Outside, there is open space to add your own touch to this property’s exterior features. The deck stretches nearly 36 feet along the front. Don’t miss out on this amazing opportunity! (id:58770)
Property Details
| MLS® Number | A2150045 |
| Property Type | Single Family |
| AmenitiesNearBy | Golf Course, Schools, Shopping, Water Nearby |
| CommunityFeatures | Golf Course Development, Lake Privileges, Fishing |
| ParkingSpaceTotal | 6 |
| Plan | 1322259 |
| Structure | Deck |
Building
| BathroomTotal | 2 |
| BedroomsAboveGround | 3 |
| BedroomsTotal | 3 |
| Appliances | Washer, Refrigerator, Stove, Dryer, Hood Fan |
| ArchitecturalStyle | Mobile Home |
| BasementType | None |
| ConstructedDate | 1999 |
| ConstructionStyleAttachment | Detached |
| CoolingType | None |
| ExteriorFinish | Vinyl Siding |
| FlooringType | Linoleum |
| FoundationType | See Remarks |
| HeatingFuel | Natural Gas |
| HeatingType | Forced Air |
| StoriesTotal | 1 |
| SizeInterior | 1223.28 Sqft |
| TotalFinishedArea | 1223.28 Sqft |
| Type | Manufactured Home |
Parking
| Other |
Land
| Acreage | No |
| FenceType | Not Fenced |
| LandAmenities | Golf Course, Schools, Shopping, Water Nearby |
| SizeDepth | 60.96 M |
| SizeFrontage | 53.64 M |
| SizeIrregular | 0.76 |
| SizeTotal | 0.76 Ac|32,670 - 43,559 Sqft (3/4 - 1 Ac) |
| SizeTotalText | 0.76 Ac|32,670 - 43,559 Sqft (3/4 - 1 Ac) |
| ZoningDescription | Hr |
Rooms
| Level | Type | Length | Width | Dimensions |
|---|---|---|---|---|
| Main Level | 4pc Bathroom | 8.83 Ft x 5.00 Ft | ||
| Main Level | 4pc Bathroom | 9.08 Ft x 5.00 Ft | ||
| Main Level | Bedroom | 8.92 Ft x 8.25 Ft | ||
| Main Level | Bedroom | 12.42 Ft x 8.25 Ft | ||
| Main Level | Dining Room | 7.75 Ft x 12.67 Ft | ||
| Main Level | Foyer | 11.75 Ft x 11.33 Ft | ||
| Main Level | Kitchen | 7.00 Ft x 15.50 Ft | ||
| Main Level | Laundry Room | 7.33 Ft x 5.83 Ft | ||
| Main Level | Living Room | 14.75 Ft x 15.17 Ft | ||
| Main Level | Primary Bedroom | 14.75 Ft x 11.50 Ft |
https://www.realtor.ca/real-estate/27212499/2315-waskway-drive-wabasca
Interested?
Contact us for more information
Jim Sparks
Broker
Century 21 Northern Realty
201-2 Ave. Ne P.o.box 546
Slave Lake, Alberta T0G 2A2
201-2 Ave. Ne P.o.box 546
Slave Lake, Alberta T0G 2A2





























