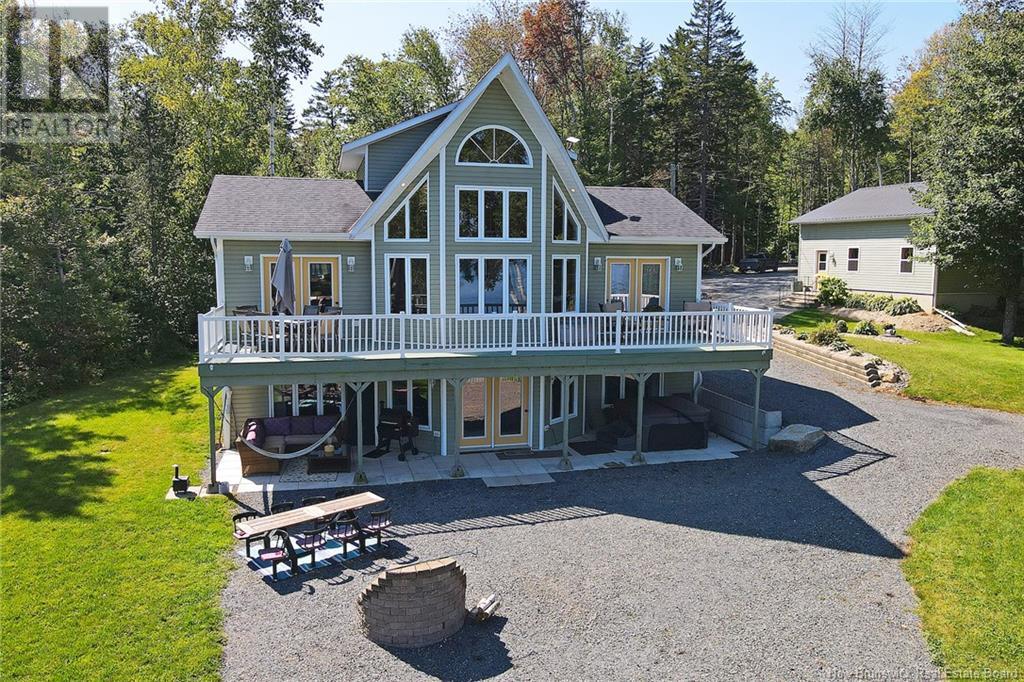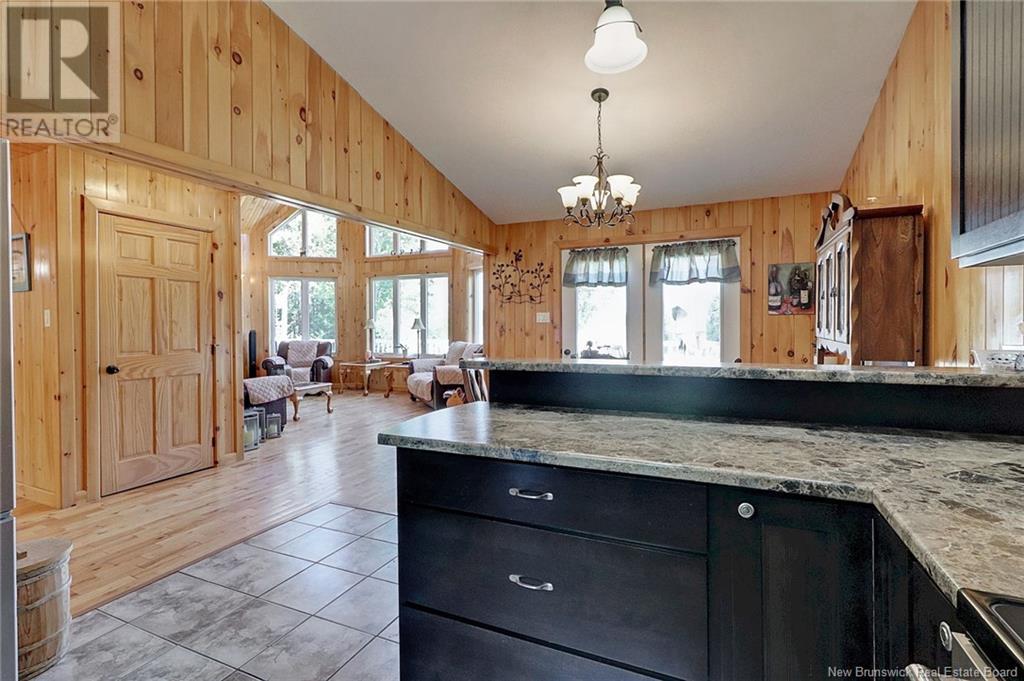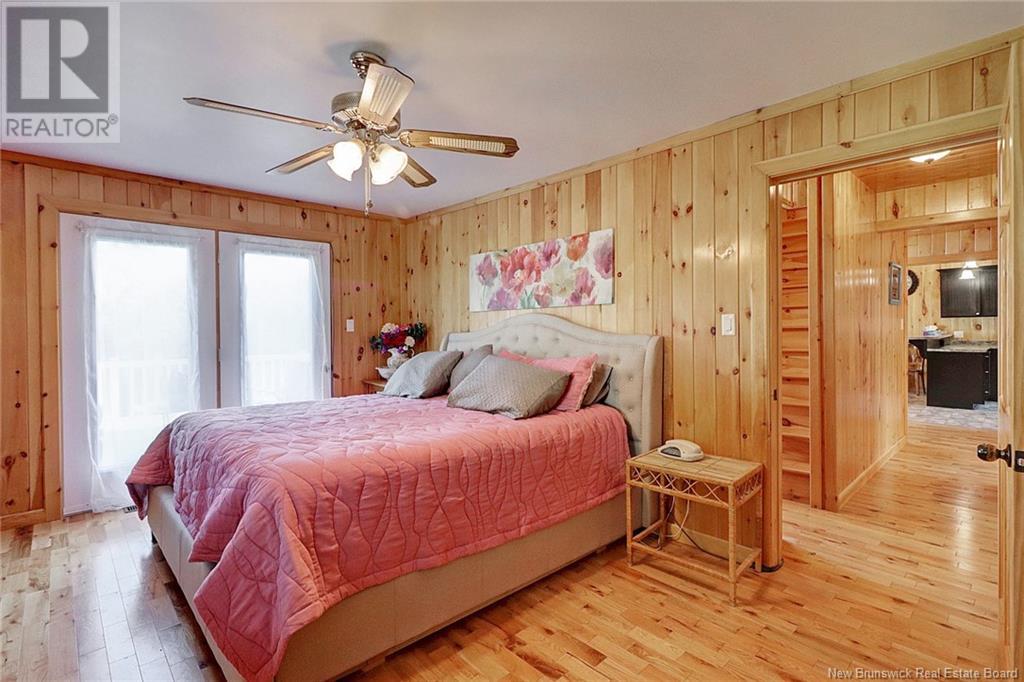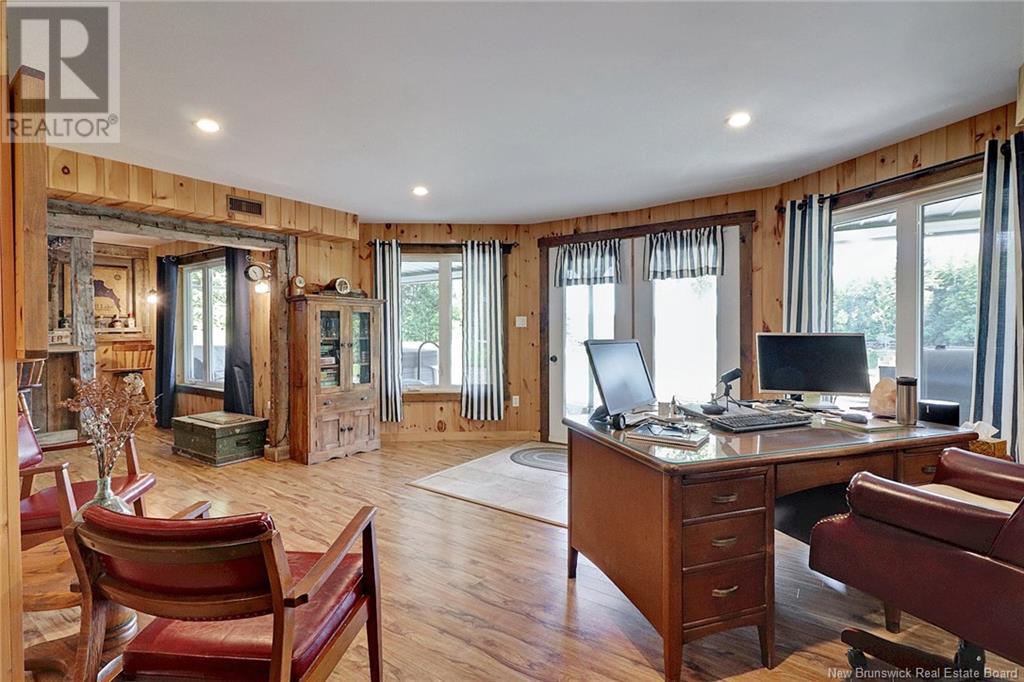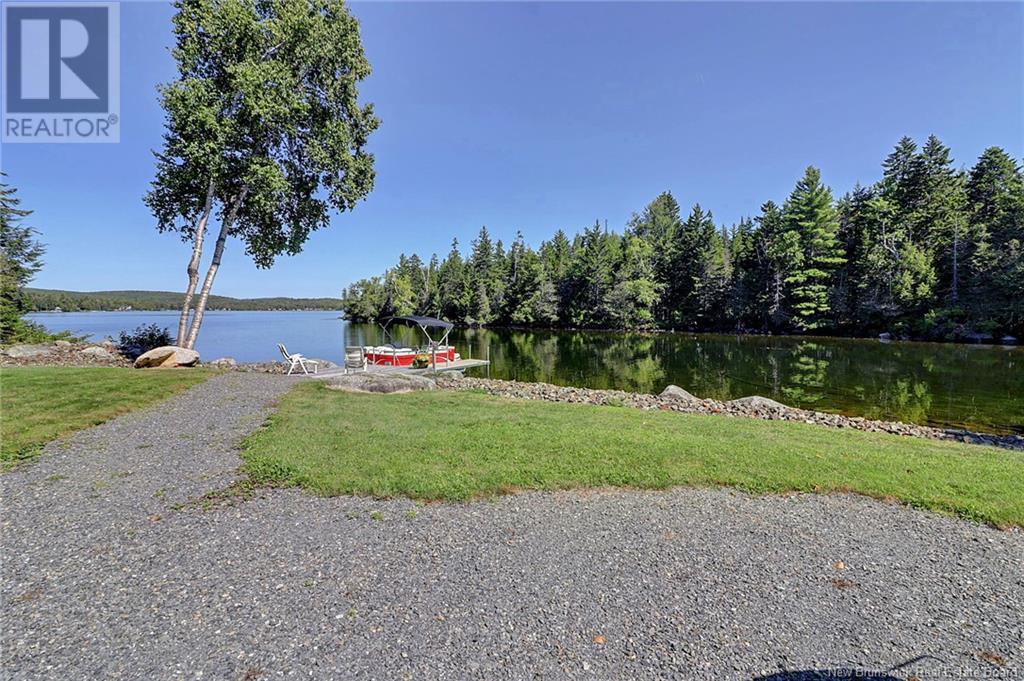231 Lacoote Drive Skiff Lake, New Brunswick E6H 2M5
$895,000
Dont miss out on an opportunity to own this four-season cottage on beautiful Skiff Lake situated on 3.3 acres with 150 ft of water frontage. Built in 2013 by current owners to live and enjoy the lake year-round. This spring fed lake is very clean and well cared for by cottage owners. This 3-level home offers 2500 sq ft of living space with plenty of windows offering a spectacular view on all levels, a large deck to enjoy while witnessing the breath-taking view. Middle level is an open concept kitchen/living room with ample cupboards and stainless-steel appliances, a master bedroom and full bath, storage area and entrance access to a back deck. The upper level currently serves as an office with a private bathroom or could be used as a bedroom with an open balcony to the middle level. Lower level offers a living area and two more bedrooms; full bath, extra storage and a double door walk out to a patio featuring a hot-tub with access to a private dock to launch your own water craft. A double car garage with two additional storage buildings for all the extras. Enjoy year-round winter and summer sporting activities; swimming, boating, ice fishing and easy access to all snowmobile trails. Located ten minutes from Canterbury which offers basic amenities; gas/groceries/postal services and K-12 school. Situated 30 mins from Woodstock and 55 mins from Fredericton. Book your private showing today. (id:58770)
Property Details
| MLS® Number | NB100362 |
| Property Type | Single Family |
| EquipmentType | Water Heater |
| Features | Treed, Balcony/deck/patio |
| RentalEquipmentType | Water Heater |
| Structure | Shed |
| WaterFrontType | Waterfront On Lake |
Building
| BathroomTotal | 3 |
| BedroomsAboveGround | 2 |
| BedroomsBelowGround | 2 |
| BedroomsTotal | 4 |
| ArchitecturalStyle | Chalet |
| ConstructedDate | 2013 |
| CoolingType | Heat Pump |
| ExteriorFinish | Vinyl |
| FlooringType | Ceramic, Laminate, Wood |
| FoundationType | Concrete |
| HalfBathTotal | 1 |
| HeatingType | Forced Air, Heat Pump |
| SizeInterior | 1356 Sqft |
| TotalFinishedArea | 2424 Sqft |
| Type | House |
| UtilityWater | Well |
Parking
| Detached Garage | |
| Garage |
Land
| AccessType | Year-round Access |
| Acreage | Yes |
| LandscapeFeatures | Landscaped |
| Sewer | Septic System |
| SizeIrregular | 3.31 |
| SizeTotal | 3.31 Ac |
| SizeTotalText | 3.31 Ac |
Rooms
| Level | Type | Length | Width | Dimensions |
|---|---|---|---|---|
| Second Level | Bath (# Pieces 1-6) | 7'7'' x 3'2'' | ||
| Second Level | Bedroom | 13'7'' x 11'0'' | ||
| Basement | Storage | 17'8'' x 4'0'' | ||
| Basement | Bath (# Pieces 1-6) | 16'9'' x 6'8'' | ||
| Basement | Bedroom | 11'0'' x 9'0'' | ||
| Basement | Bedroom | 11'0'' x 9'0'' | ||
| Basement | Recreation Room | 16'9'' x 5'9'' | ||
| Basement | Recreation Room | 41'5'' x 11'0'' | ||
| Main Level | Bath (# Pieces 1-6) | 7'9'' x 7'7'' | ||
| Main Level | Primary Bedroom | 16'9'' x 11'5'' | ||
| Main Level | Living Room | 16'10'' x 13'6'' | ||
| Main Level | Dining Room | 11'5'' x 8'10'' | ||
| Main Level | Kitchen | 12'0'' x 11'5'' | ||
| Main Level | Foyer | 11'0'' x 9'0'' |
https://www.realtor.ca/real-estate/26890493/231-lacoote-drive-skiff-lake
Interested?
Contact us for more information
John Clendenning
Salesperson
90 Woodside Lane, Unit 101
Fredericton, New Brunswick E3C 2R9


