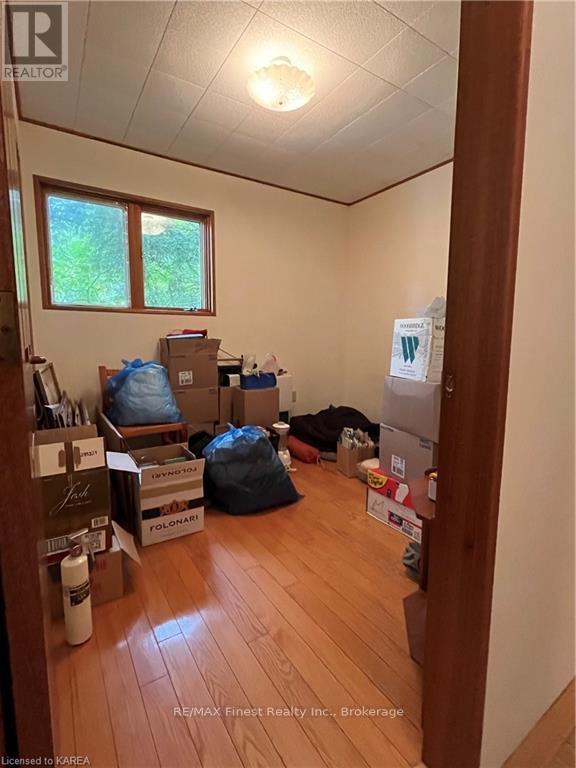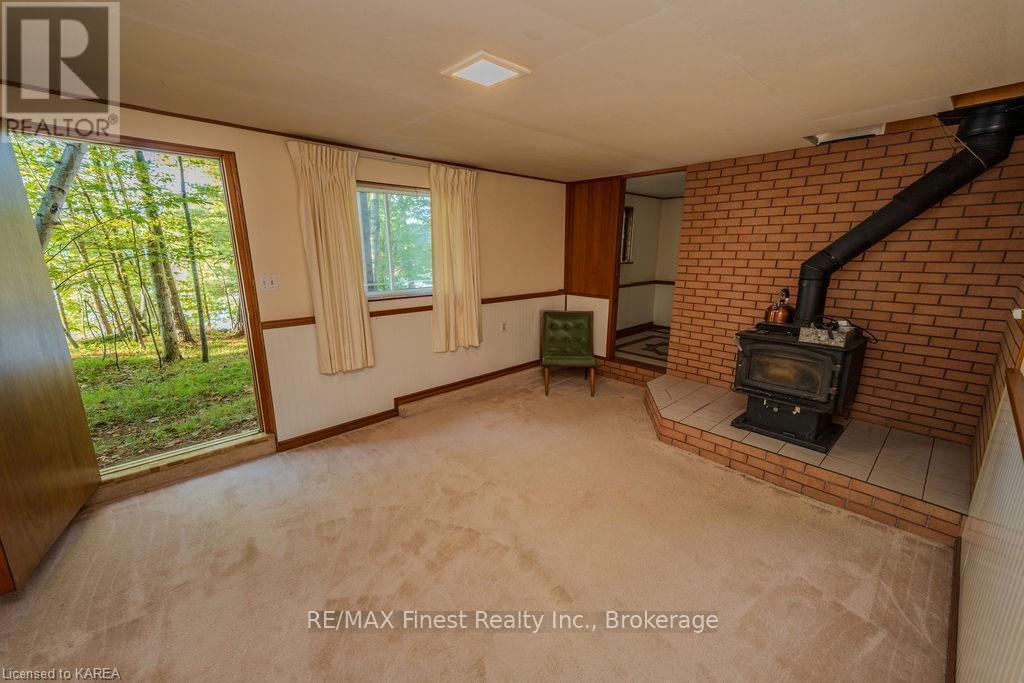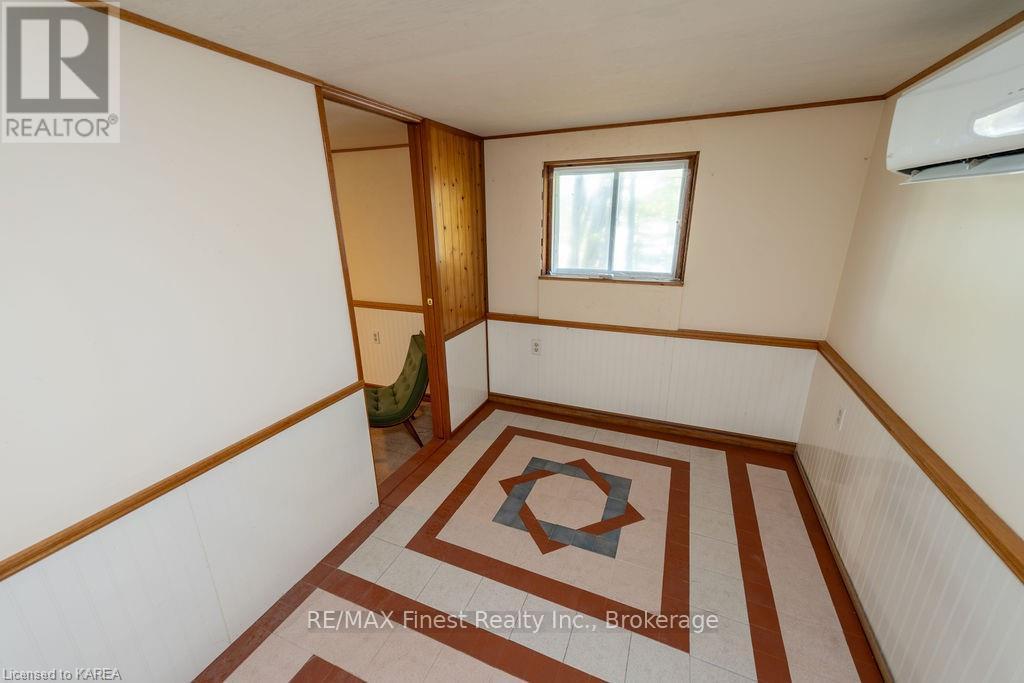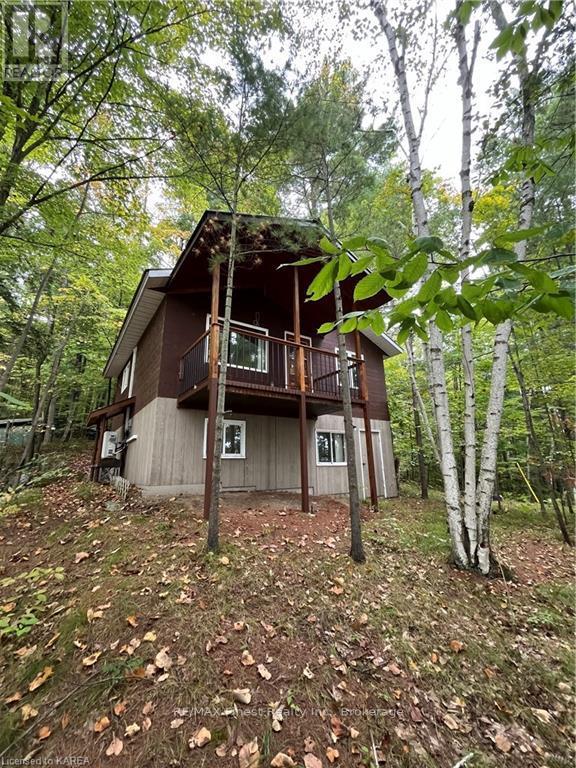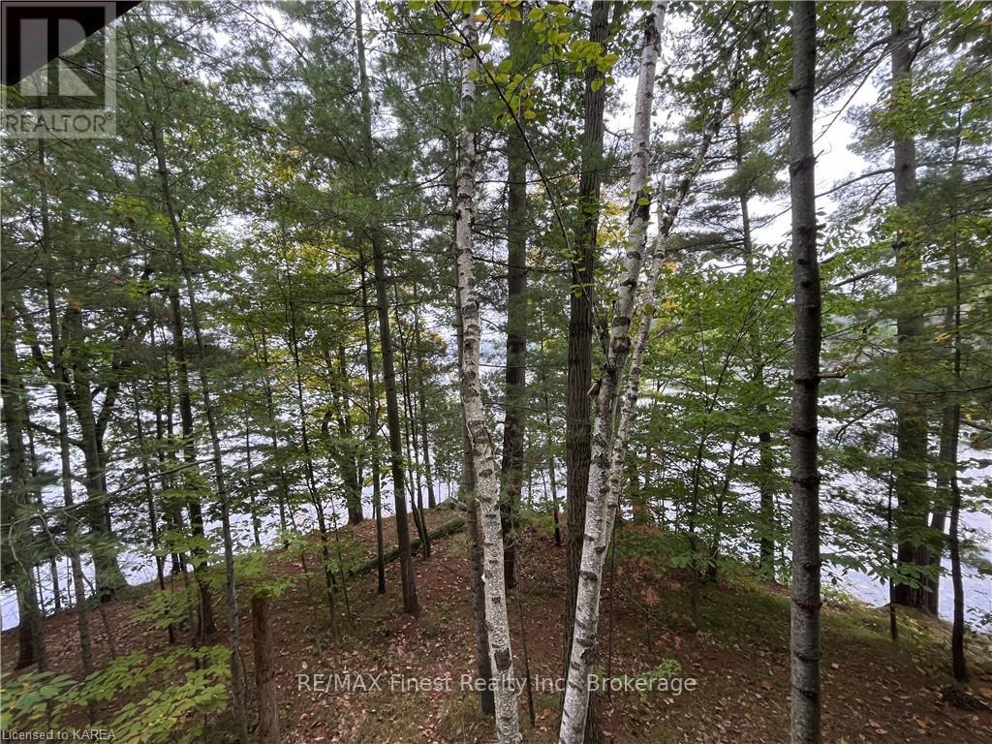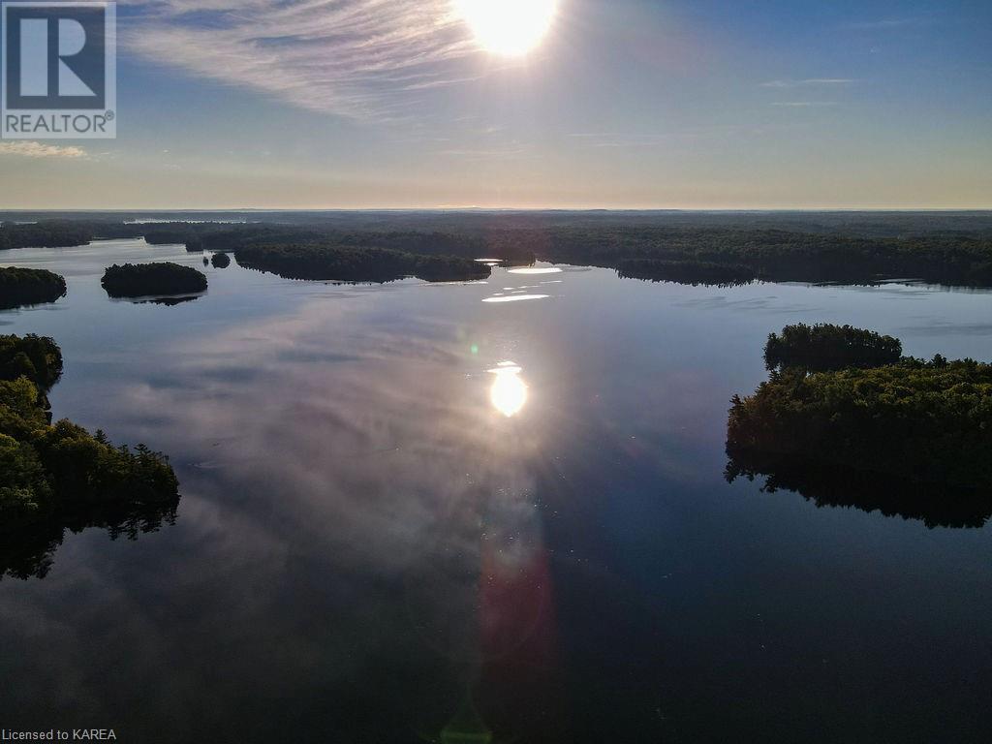2305e Opinicon Road Rideau Lakes, Ontario K0G 1E0
$900,000
Incredible opportunity to own more than 35 acres on Opinicon Lake. With more than 860 ft\r\nof waterfront, and a lovely year round home, this is your chance to create the natural life\r\nyou've dreamed of. Custom built with 1 bedroom upstairs, combined kitchen/living/dining\r\narea and bathroom with the cutest tub you've seen, you have all you need. You would have\r\nto do a little renovating in the kitchen to put in a stove as the seller was a microwave master,\r\nbut there is the room to do so. There is a nice sized deck to enjoy the amazing waterfront\r\nviews with your meal. Downstairs is a charming storage area, family room and another small\r\nroom that could be a bedroom or your home office. The den has a wood stove to keep you\r\ntoasty warm and you have plenty of raw materials to fill it with on the land. The lower level\r\nalso has a door to the outside. The single car garage can hold additional equipment and there\r\nis a shed/lean to on the property for wood storage. New dual heat pump/air conditioning unit\r\ninstalled on both levels to ensure comfort in all seasons. The land holds to potential for\r\nseverance if that is something you choose. Otherwise, get out your hiking shoes, your\r\nbinoculars and enjoy the healing effects of being one with nature. (id:58770)
Property Details
| MLS® Number | X9411826 |
| Property Type | Single Family |
| Community Name | 817 - Rideau Lakes (South Crosby) Twp |
| Features | Wooded Area, Hilly |
| ParkingSpaceTotal | 3 |
| Structure | Deck |
| ViewType | Lake View |
| WaterFrontType | Waterfront |
Building
| BathroomTotal | 1 |
| BedroomsAboveGround | 1 |
| BedroomsTotal | 1 |
| ArchitecturalStyle | Bungalow |
| BasementDevelopment | Finished |
| BasementType | Full (finished) |
| ConstructionStyleAttachment | Detached |
| ExteriorFinish | Wood, Vinyl Siding |
| FireplacePresent | Yes |
| FireplaceTotal | 1 |
| FoundationType | Block |
| HeatingType | Heat Pump |
| StoriesTotal | 1 |
| Type | House |
Parking
| Attached Garage |
Land
| Acreage | Yes |
| Sewer | Septic System |
| SizeTotalText | 25 - 50 Acres |
| ZoningDescription | Ru |
Rooms
| Level | Type | Length | Width | Dimensions |
|---|---|---|---|---|
| Lower Level | Utility Room | 3 m | 2.31 m | 3 m x 2.31 m |
| Lower Level | Other | 2.74 m | 3.35 m | 2.74 m x 3.35 m |
| Lower Level | Den | 4.44 m | 3.3 m | 4.44 m x 3.3 m |
| Lower Level | Office | 3.33 m | 2.18 m | 3.33 m x 2.18 m |
| Main Level | Other | 3.4 m | 2.87 m | 3.4 m x 2.87 m |
| Main Level | Living Room | 3.96 m | 3.4 m | 3.96 m x 3.4 m |
| Main Level | Bedroom | 2.84 m | 2.59 m | 2.84 m x 2.59 m |
| Main Level | Bathroom | 2.87 m | 2.26 m | 2.87 m x 2.26 m |
Interested?
Contact us for more information
Theresa Mitchell
Salesperson
105-1329 Gardiners Rd
Kingston, Ontario K7P 0L8












