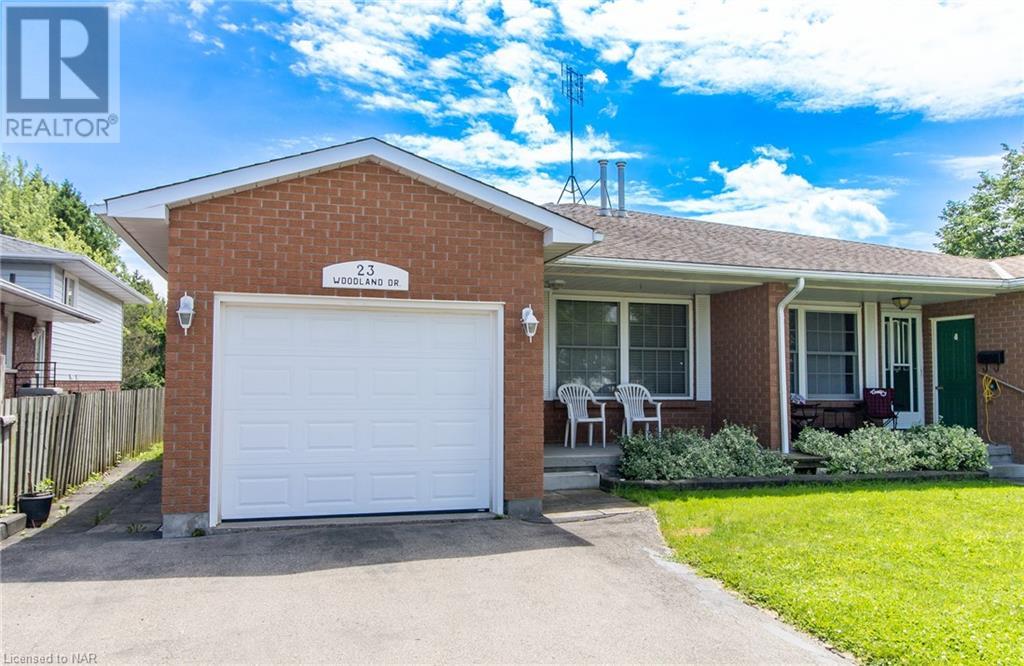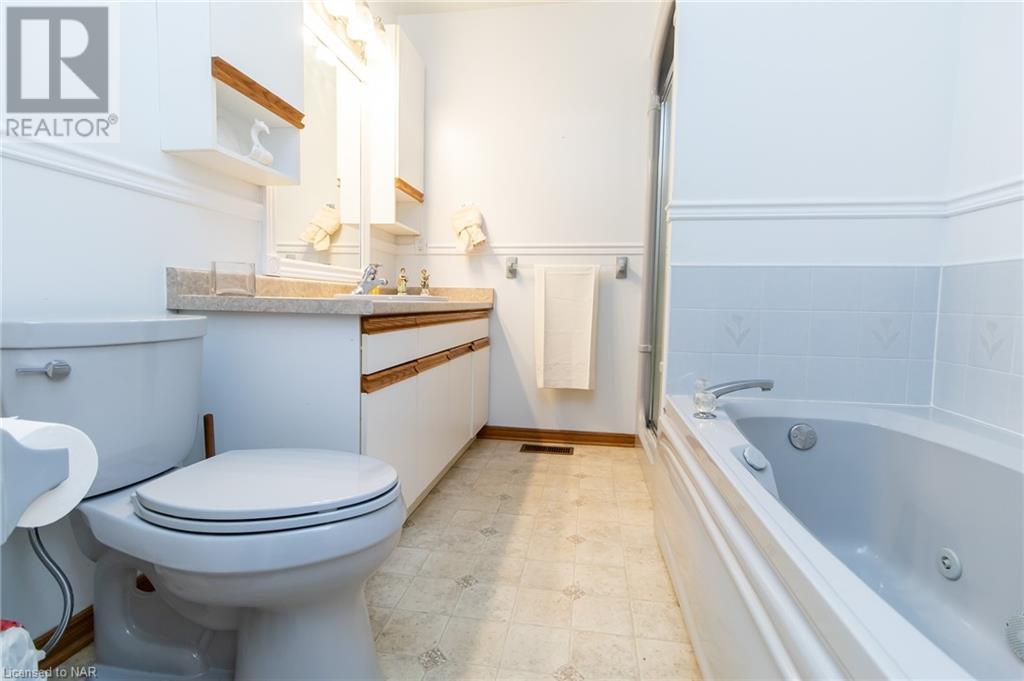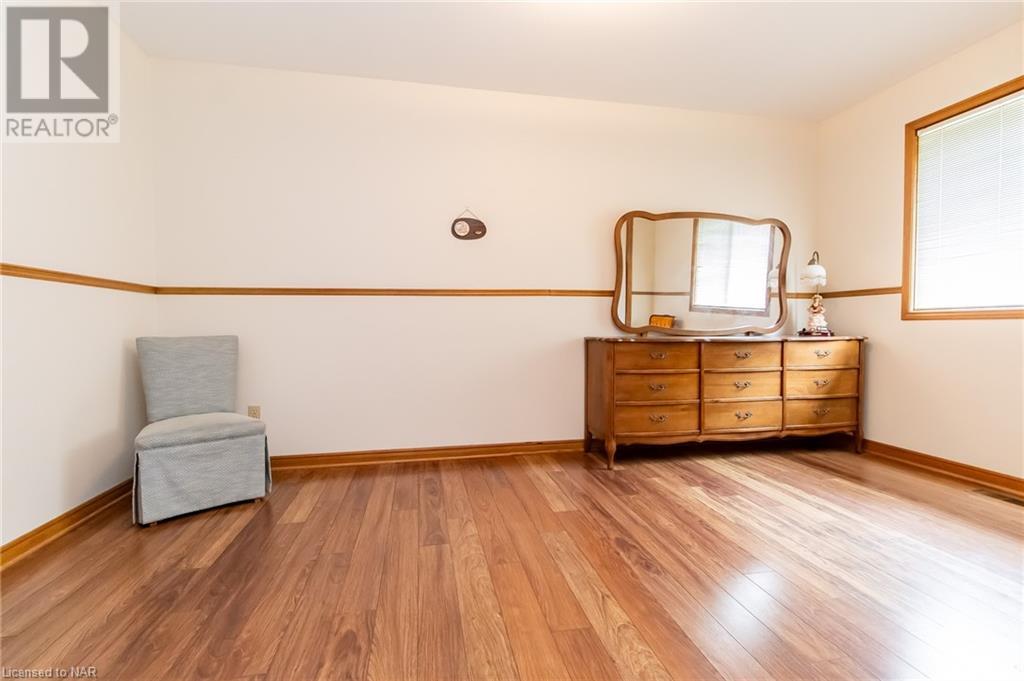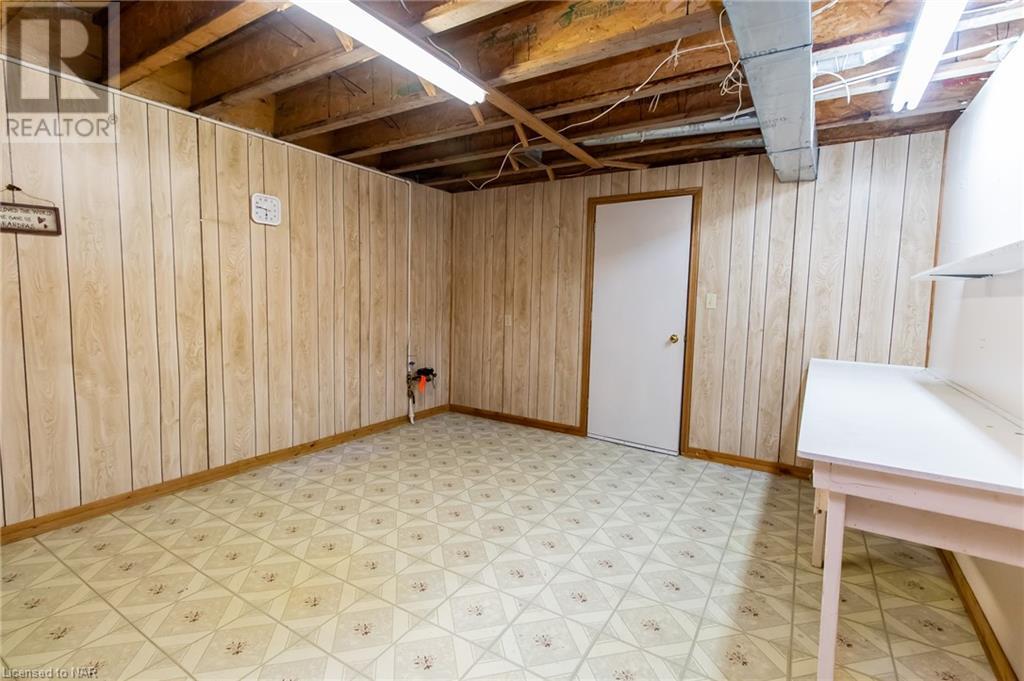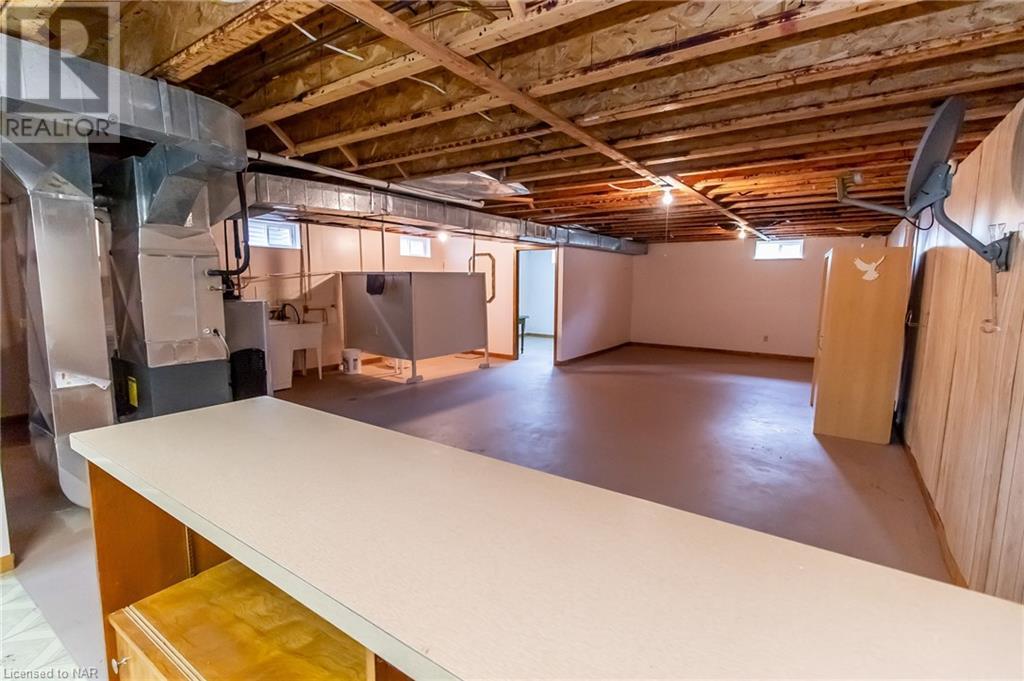23 Woodland Drive Welland, Ontario L3C 7C9
$499,999
Steps from Niagara College in the growing city of Welland sits this mint condition home on a gorgeous lot with endless potential, Welcome to 23 Woodland Drive. This semi detached home offers two bedrooms, both excellent size, on the main floor with a full bathroom. The living and dining space are bright and airy and the kitchen has enough space for an additional breakfast dining area. The basement is a blank canvas with a separate side entry for in law potential or investors alike. The backyard boasts a private setting with large trees and no direct rear neighbours. This home is in great condition with quality building materials. Great for investors and families, first time homebuyers and empty nesters. (id:58770)
Property Details
| MLS® Number | 40602523 |
| Property Type | Single Family |
| AmenitiesNearBy | Golf Nearby, Park, Place Of Worship, Schools, Shopping |
| Features | Cul-de-sac |
| ParkingSpaceTotal | 4 |
| Structure | Shed |
Building
| BathroomTotal | 2 |
| BedroomsAboveGround | 2 |
| BedroomsTotal | 2 |
| Appliances | Dishwasher, Dryer, Refrigerator, Stove, Washer, Hood Fan, Window Coverings, Garage Door Opener |
| ArchitecturalStyle | Bungalow |
| BasementDevelopment | Partially Finished |
| BasementType | Full (partially Finished) |
| ConstructedDate | 1990 |
| ConstructionStyleAttachment | Semi-detached |
| CoolingType | Central Air Conditioning |
| ExteriorFinish | Brick |
| FoundationType | Poured Concrete |
| HalfBathTotal | 1 |
| HeatingType | Forced Air |
| StoriesTotal | 1 |
| SizeInterior | 1112 Sqft |
| Type | House |
| UtilityWater | Municipal Water |
Parking
| Attached Garage |
Land
| AccessType | Highway Access, Highway Nearby |
| Acreage | No |
| LandAmenities | Golf Nearby, Park, Place Of Worship, Schools, Shopping |
| Sewer | Municipal Sewage System |
| SizeDepth | 120 Ft |
| SizeFrontage | 31 Ft |
| SizeTotalText | Under 1/2 Acre |
| ZoningDescription | Rl2, O1 |
Rooms
| Level | Type | Length | Width | Dimensions |
|---|---|---|---|---|
| Basement | Office | 10'5'' x 8'10'' | ||
| Basement | 1pc Bathroom | Measurements not available | ||
| Basement | Utility Room | 14'1'' x 11'0'' | ||
| Basement | Recreation Room | 45'7'' x 12'9'' | ||
| Main Level | Bedroom | 12'10'' x 10'4'' | ||
| Main Level | Bedroom | 14'11'' x 9'10'' | ||
| Main Level | 4pc Bathroom | Measurements not available | ||
| Main Level | Dining Room | 10'3'' x 9'4'' | ||
| Main Level | Living Room | 16'1'' x 9'7'' | ||
| Main Level | Kitchen | 18'0'' x 10'11'' |
https://www.realtor.ca/real-estate/27011575/23-woodland-drive-welland
Interested?
Contact us for more information
Grant Little
Salesperson
150 Prince Charles Drive S
Welland, Ontario L3C 7B3


