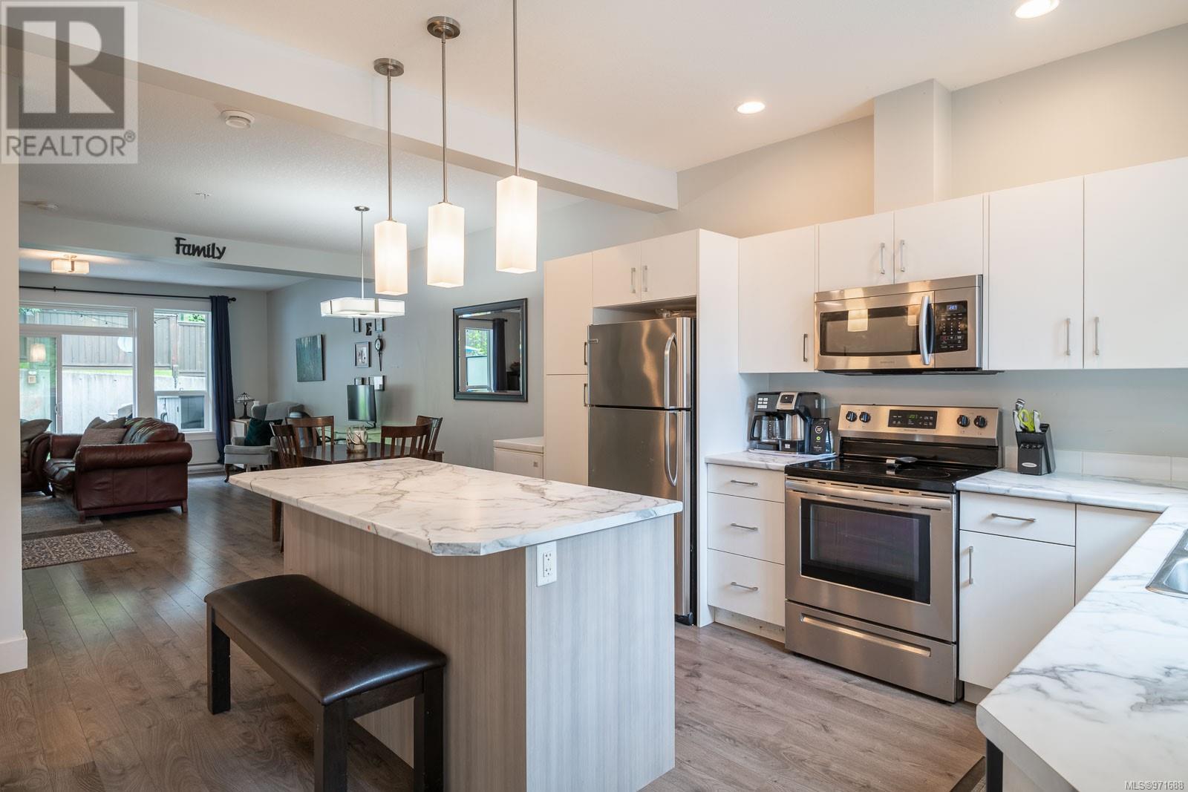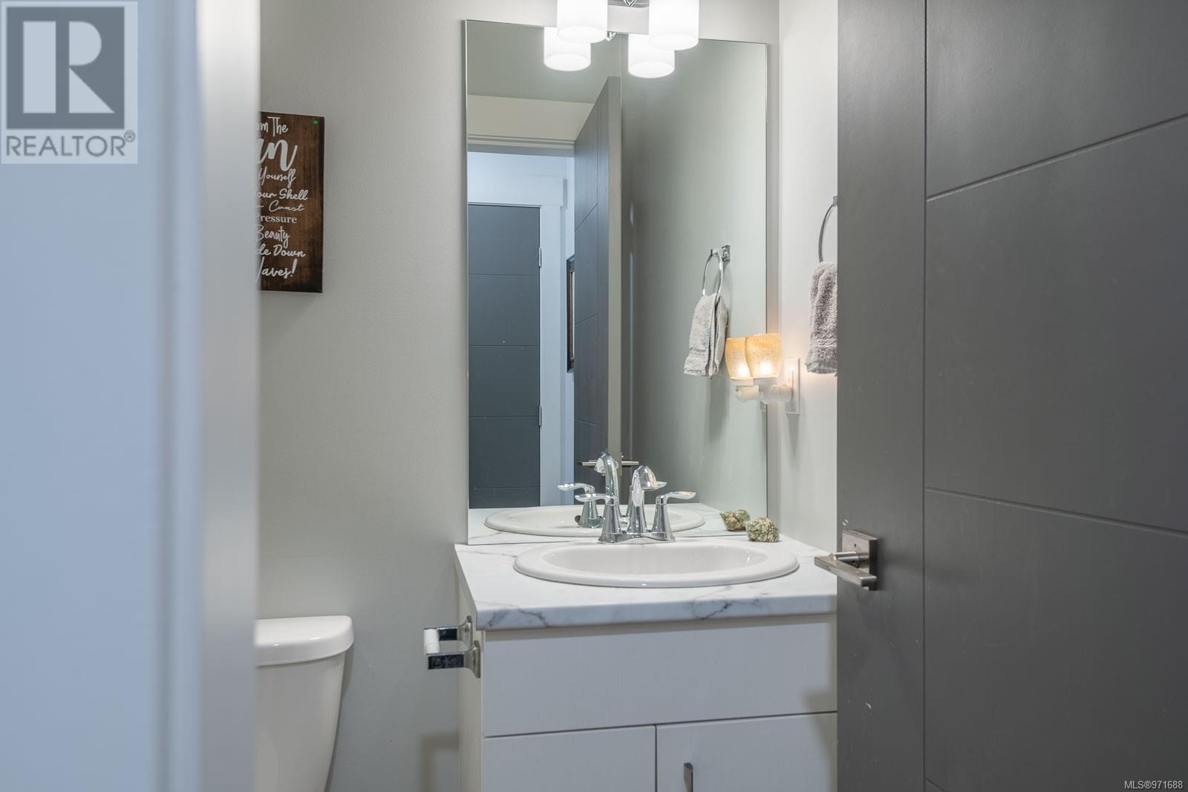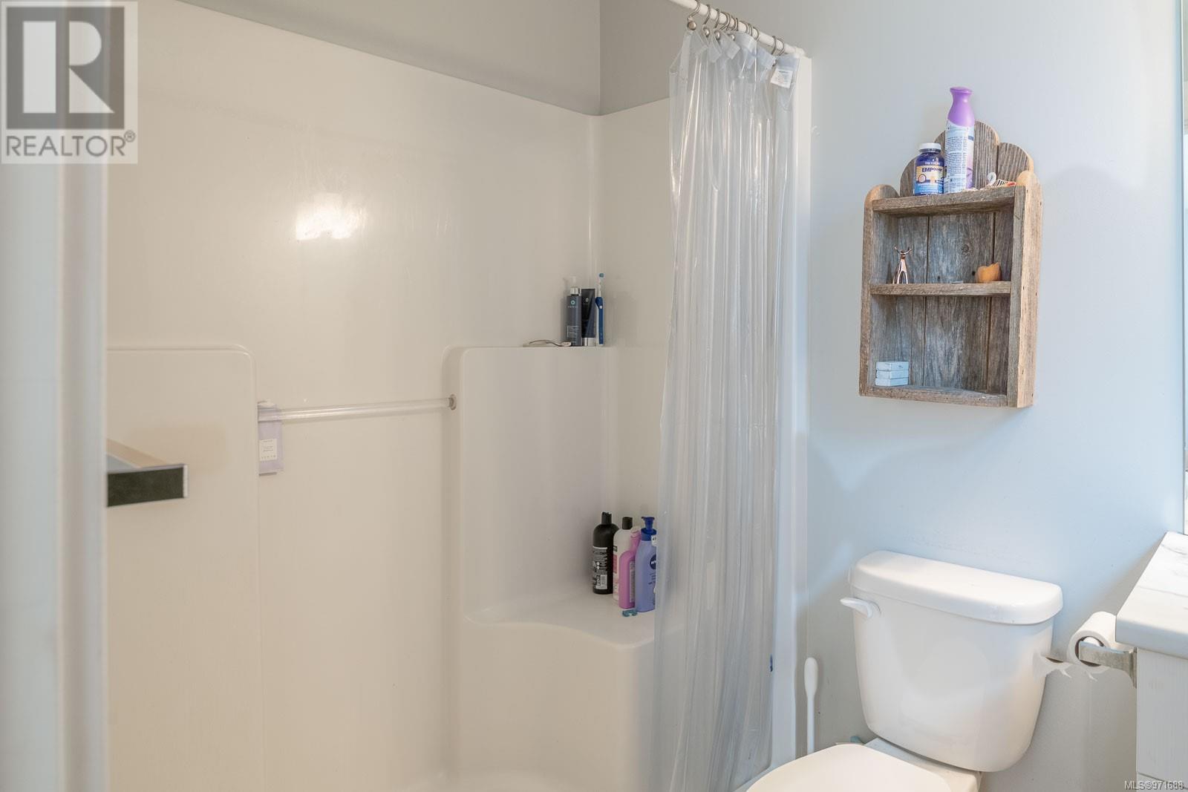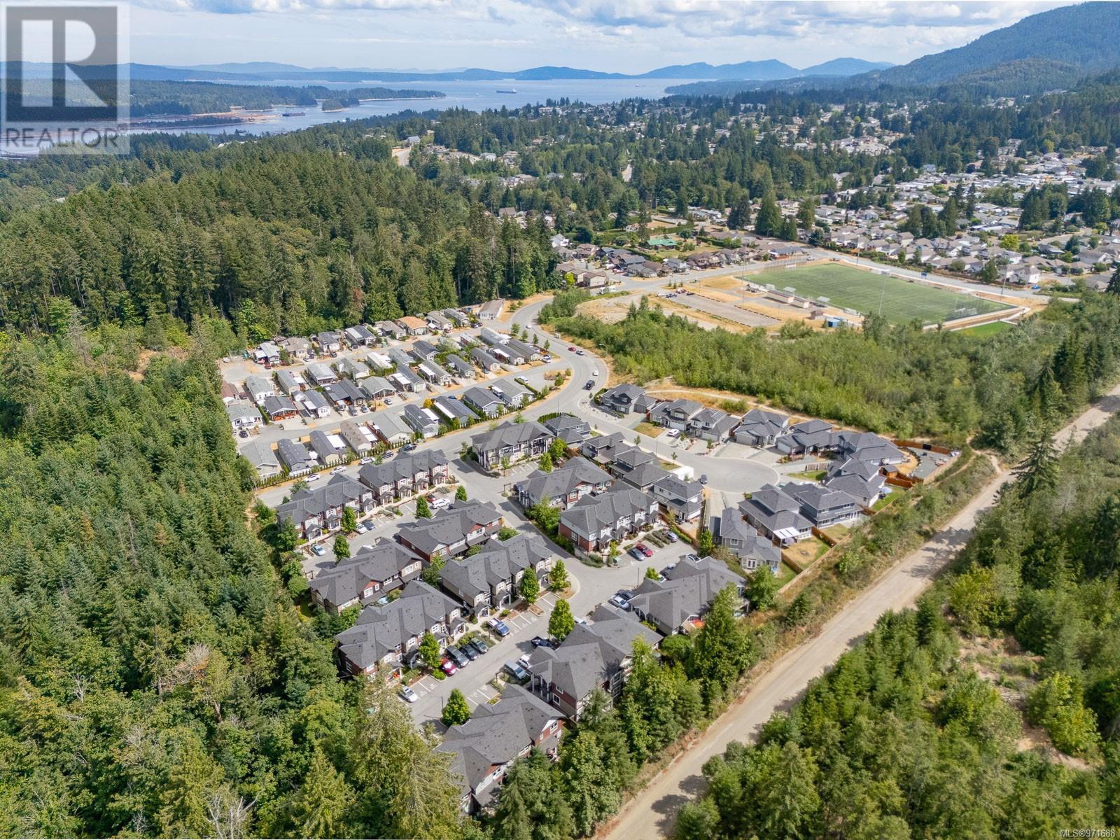23 512 Jim Cram Dr Ladysmith, British Columbia V9G 0B1
$559,900Maintenance,
$325.06 Monthly
Maintenance,
$325.06 MonthlyWelcome to your family dream home in Meadow Woods! This beautiful 3-bedroom, 3-bathroom townhome, with over 1,400 sq ft of thoughtfully designed space, offers modern elegance and serene living. The bright main level features 9-ft ceilings and abundant natural light. The gourmet kitchen is complete with appliances, a large island, spacious countertops, and ample cabinetry. The open-concept living and dining areas flow seamlessly, perfect for entertaining. Enjoy cozy evenings by the electric fireplace or step out to your private patio. A convenient powder room completes the main level. Upstairs, the primary bedroom features a walk-in closet and an ensuite bathroom. Two additional bedrooms, a 4-piece bath, and laundry complete the upper level. This pet- and family-friendly complex is minutes away from the town of Ladysmith and is surrounded by scenic trails, parks, and beaches, offering tranquility and convenience. Schedule a showing today and experience modern living in Meadow Woods! (id:58770)
Property Details
| MLS® Number | 971688 |
| Property Type | Single Family |
| Neigbourhood | Ladysmith |
| CommunityFeatures | Pets Allowed, Family Oriented |
| Features | Other |
| ParkingSpaceTotal | 1 |
| Structure | Patio(s) |
Building
| BathroomTotal | 3 |
| BedroomsTotal | 3 |
| ConstructedDate | 2018 |
| CoolingType | None |
| FireplacePresent | Yes |
| FireplaceTotal | 1 |
| HeatingFuel | Electric |
| HeatingType | Baseboard Heaters |
| SizeInterior | 1452 Sqft |
| TotalFinishedArea | 1452 Sqft |
| Type | Row / Townhouse |
Land
| Acreage | No |
| ZoningDescription | R3a |
| ZoningType | Multi-family |
Rooms
| Level | Type | Length | Width | Dimensions |
|---|---|---|---|---|
| Second Level | Primary Bedroom | 18'2 x 12'4 | ||
| Second Level | Ensuite | 3-Piece | ||
| Second Level | Bedroom | 11'0 x 11'0 | ||
| Second Level | Bedroom | 11'8 x 12'10 | ||
| Second Level | Bathroom | 4-Piece | ||
| Main Level | Patio | 18'2 x 7'0 | ||
| Main Level | Living Room | 18'2 x 13'2 | ||
| Main Level | Kitchen | 11'6 x 13'2 | ||
| Main Level | Entrance | 9'2 x 7'0 | ||
| Main Level | Dining Room | 13'8 x 10'3 | ||
| Main Level | Bathroom | 2-Piece |
https://www.realtor.ca/real-estate/27230083/23-512-jim-cram-dr-ladysmith-ladysmith
Interested?
Contact us for more information
Andrea Gueulette
Personal Real Estate Corporation
410a 1st Ave., Po Box 1300
Ladysmith, British Columbia V9G 1A9












































