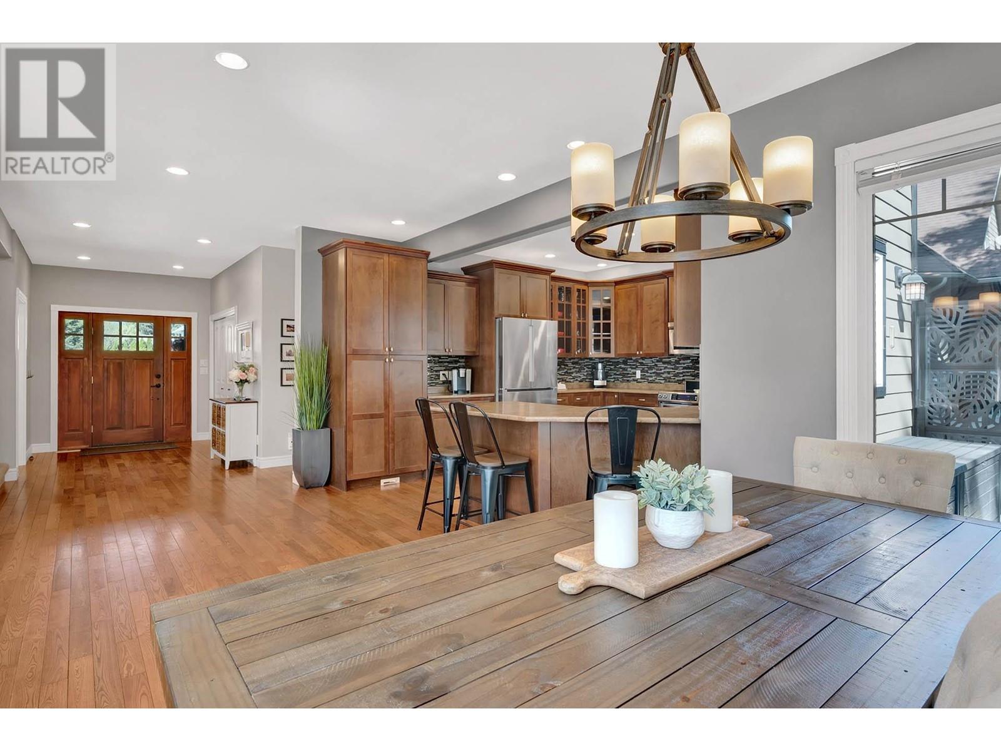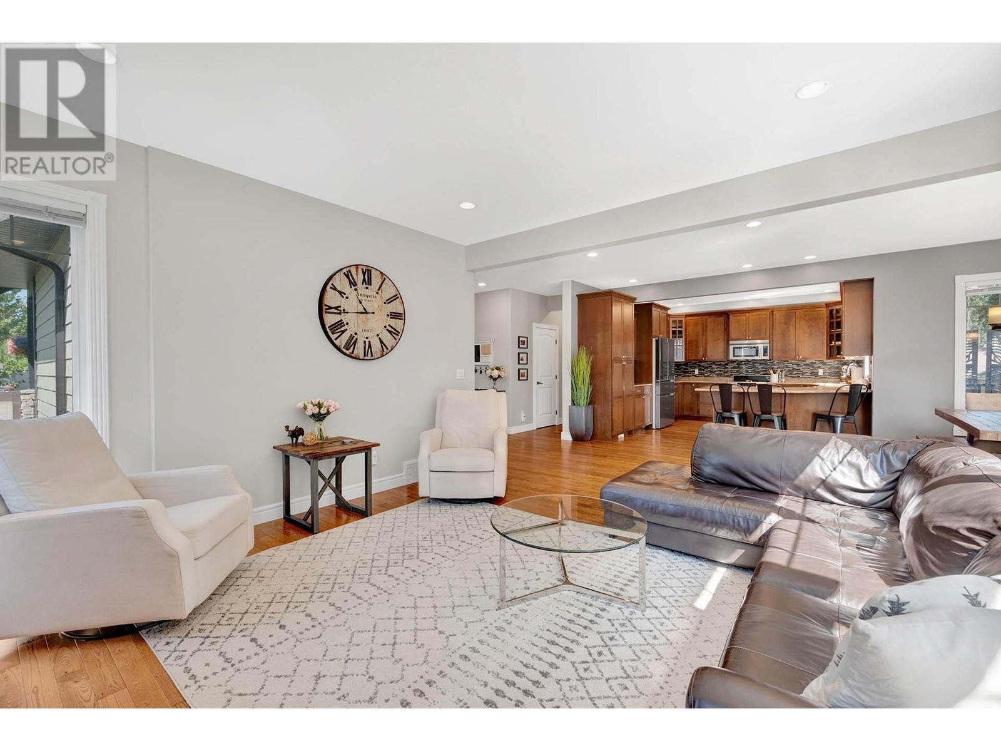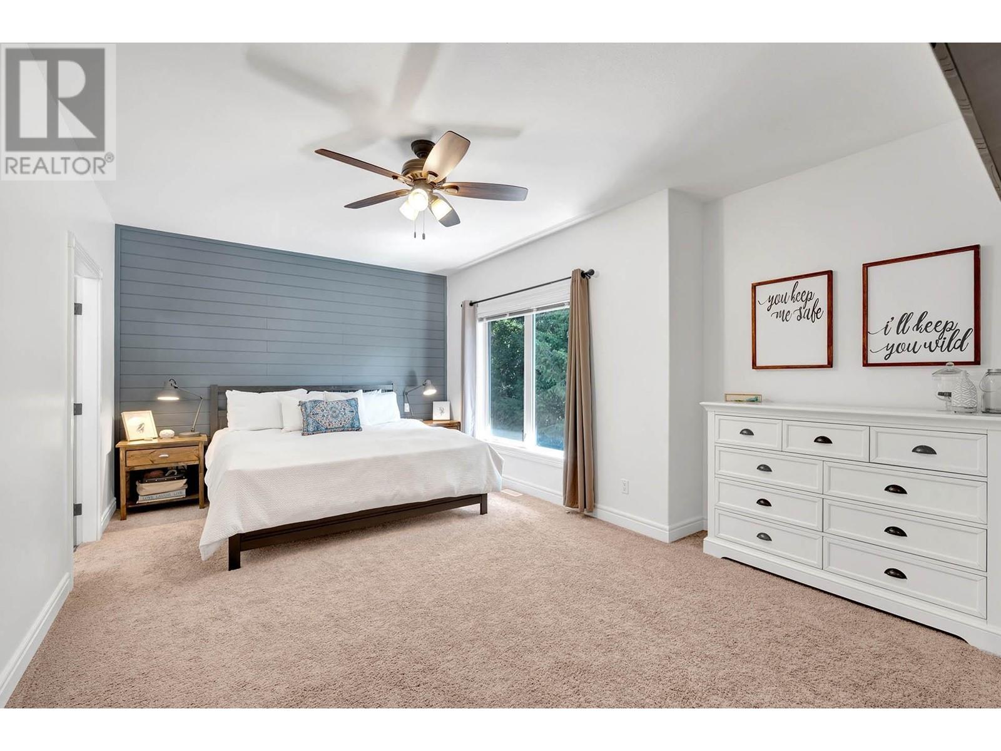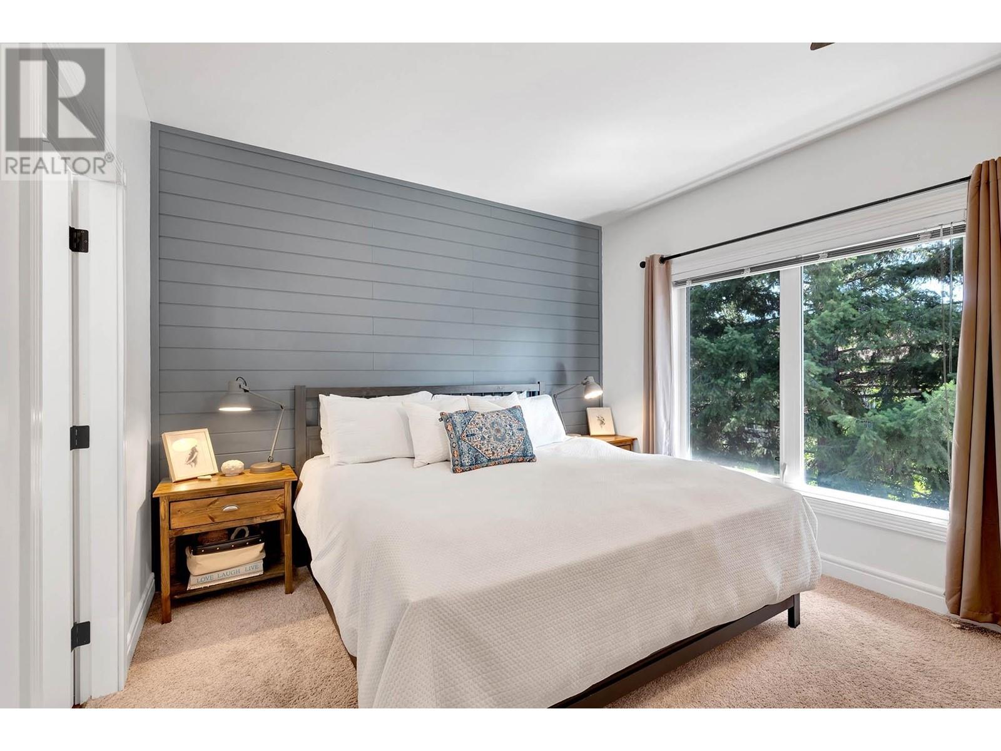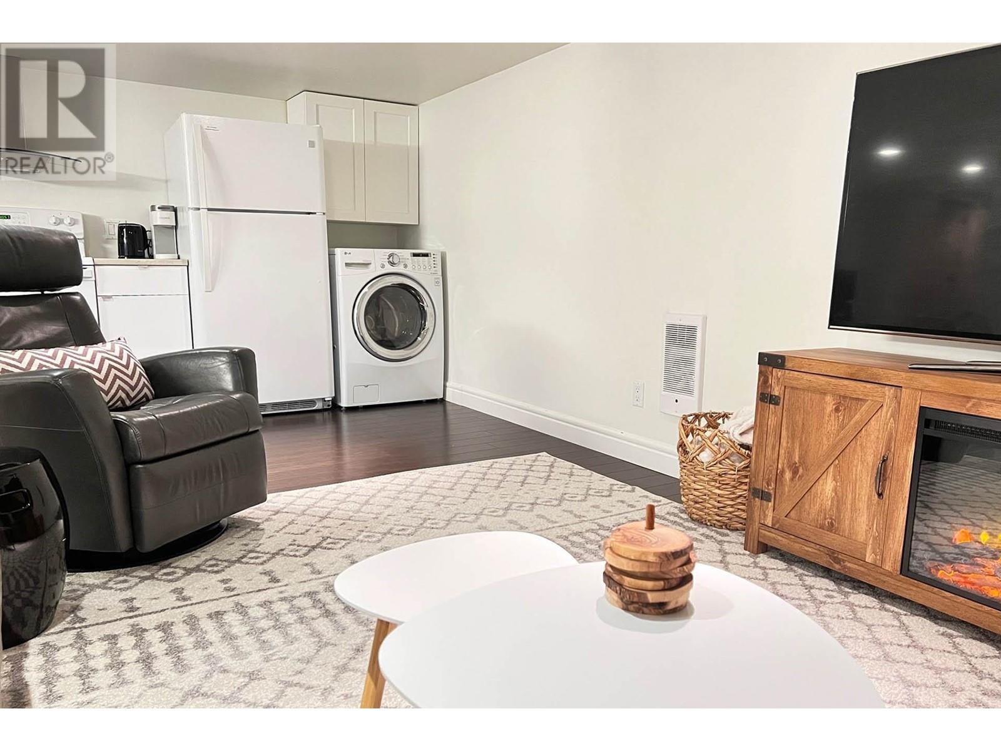228 Murtle Crescent Clearwater, British Columbia V0E 1N1
$799,900
Executive 2 storey home with basement suite located in a desirable family oriented neighbourhood, walking distance to school, shopping & recreation. This custom built 4 bedroom plus an office, 4 bathroom home is finished to the highest standard throughout. Enjoy the spacious open concept kitchen complete with tons of cupboard space including a large island, accented by Jenn-Air stainless appliances. The dining room & living room flow off the kitchen with plenty of windows for natural light and access to a private covered back deck. Well thought out layout with an office, laundry & powder room on the main level. The upper floor offers a full bathroom plus 3 bedrooms including an oversized primary with a custom ensuite bathroom and walk in closet. The lower level is complete with a family room, den, great room & suite. Updates include Hot water tank 2018, Furnace installed 2019, Heat pump installed 2022, Appliances 2019, Fridge 2023, Gutters replaced in 2023, new paint and fencing. (id:58770)
Property Details
| MLS® Number | 179857 |
| Property Type | Single Family |
| Neigbourhood | Clearwater |
| Community Name | Clearwater |
| AmenitiesNearBy | Recreation, Shopping |
| ParkingSpaceTotal | 2 |
Building
| BathroomTotal | 4 |
| BedroomsTotal | 4 |
| Appliances | Range, Refrigerator, Dishwasher, Microwave, Washer & Dryer |
| ArchitecturalStyle | Split Level Entry |
| BasementType | Full |
| ConstructedDate | 2008 |
| ConstructionStyleAttachment | Detached |
| ConstructionStyleSplitLevel | Other |
| ExteriorFinish | Stone, Composite Siding |
| FlooringType | Carpeted, Hardwood |
| HalfBathTotal | 1 |
| HeatingFuel | Electric |
| HeatingType | Forced Air |
| RoofMaterial | Asphalt Shingle |
| RoofStyle | Unknown |
| SizeInterior | 3546 Sqft |
| Type | House |
| UtilityWater | Municipal Water |
Parking
| Attached Garage | 2 |
| RV |
Land
| AccessType | Easy Access |
| Acreage | No |
| FenceType | Fence |
| LandAmenities | Recreation, Shopping |
| LandscapeFeatures | Landscaped |
| Sewer | Municipal Sewage System |
| SizeIrregular | 0.18 |
| SizeTotal | 0.18 Ac|under 1 Acre |
| SizeTotalText | 0.18 Ac|under 1 Acre |
| ZoningType | Unknown |
Rooms
| Level | Type | Length | Width | Dimensions |
|---|---|---|---|---|
| Second Level | 4pc Ensuite Bath | Measurements not available | ||
| Second Level | Bedroom | 11'0'' x 10'0'' | ||
| Second Level | Bedroom | 10'0'' x 12'0'' | ||
| Second Level | Primary Bedroom | 12'0'' x 18'0'' | ||
| Second Level | 4pc Bathroom | Measurements not available | ||
| Basement | Great Room | 10'0'' x 11'8'' | ||
| Basement | Family Room | 26'6'' x 14'6'' | ||
| Basement | Den | 11'0'' x 10'6'' | ||
| Basement | Bedroom | 1'0'' x 1'0'' | ||
| Basement | Kitchen | 1'0'' x 1'0'' | ||
| Basement | Living Room | 1'0'' x 1'0'' | ||
| Basement | 4pc Bathroom | Measurements not available | ||
| Main Level | Dining Room | 1'0'' x 1'0'' | ||
| Main Level | Foyer | 7'8'' x 15'0'' | ||
| Main Level | Laundry Room | 9'10'' x 7'6'' | ||
| Main Level | Kitchen | 15'6'' x 13'0'' | ||
| Main Level | Living Room | 22'6'' x 14'6'' | ||
| Main Level | Office | 10'0'' x 11'6'' | ||
| Main Level | 2pc Bathroom | Measurements not available |
https://www.realtor.ca/real-estate/27171754/228-murtle-crescent-clearwater-clearwater
Interested?
Contact us for more information
Melissa Hole
Personal Real Estate Corporation
800 Seymour Street
Kamloops, British Columbia V2C 2H5

















