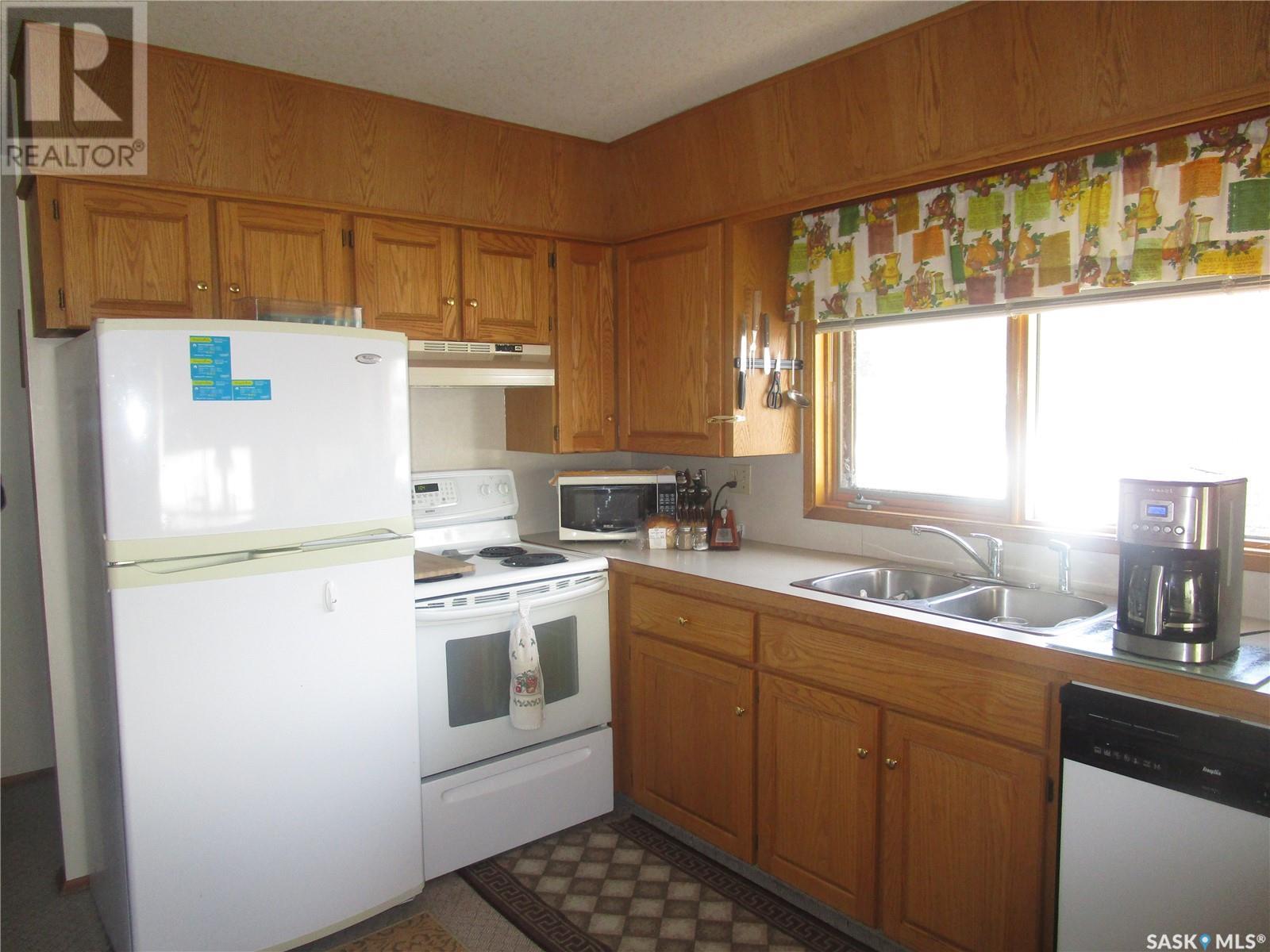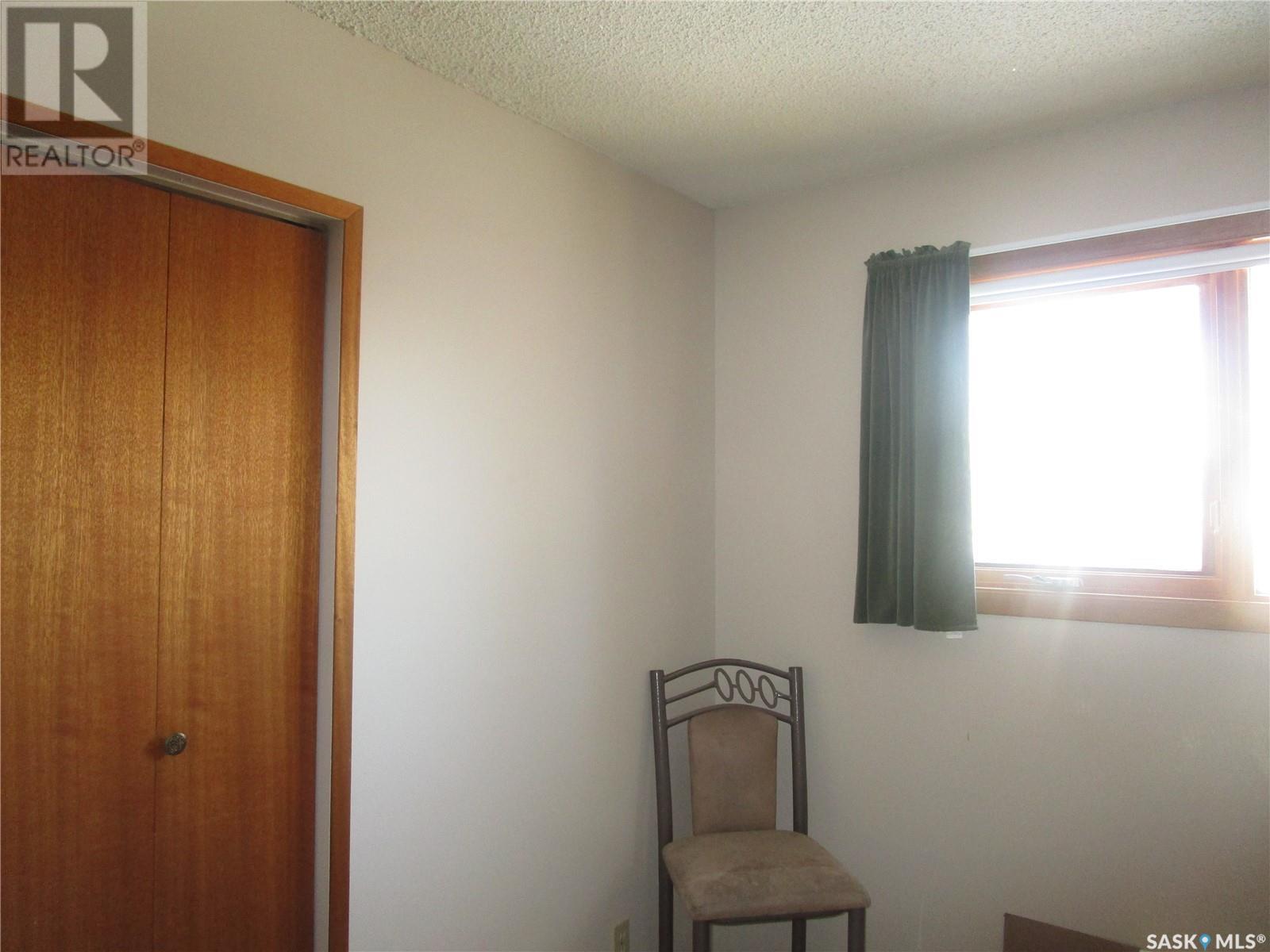226 Westview Drive Coronach, Saskatchewan S0H 0Z0
$119,900
Welcome to Southern Saskatchewan! Enjoy small town living at the right price. Many wonderful people are retiring in this town from all over Canada, because of the great prices! This town has a Co-op gas station/hardware. A grocery store, an amazing drugstore a few restaurants , massage, library and more! This home is comfortable with 3 bedrooms upstairs and 1 down. Master bedroom has its own en-suite. The kitchen is sooo nice! Lots of cabinet and counter space. Living room is spacious so room for all your furniture. The basement has a 200 amp breaker box. Open and unfinished area that could become a wonderful family room. A new deck is being built off the back door now. This is home you could comfortably call your own. (id:58770)
Property Details
| MLS® Number | SK960363 |
| Property Type | Single Family |
| Features | Rectangular, Double Width Or More Driveway |
Building
| BathroomTotal | 2 |
| BedroomsTotal | 4 |
| Appliances | Washer, Refrigerator, Dishwasher, Dryer, Window Coverings, Hood Fan, Stove |
| ArchitecturalStyle | Bungalow |
| BasementDevelopment | Partially Finished |
| BasementType | Full (partially Finished) |
| ConstructedDate | 1978 |
| CoolingType | Central Air Conditioning |
| HeatingFuel | Natural Gas |
| HeatingType | Forced Air |
| StoriesTotal | 1 |
| SizeInterior | 1168 Sqft |
| Type | House |
Parking
| Gravel | |
| Parking Space(s) | 2 |
Land
| Acreage | No |
| FenceType | Fence |
| LandscapeFeatures | Lawn |
| SizeFrontage | 60 Ft |
| SizeIrregular | 7200.00 |
| SizeTotal | 7200 Sqft |
| SizeTotalText | 7200 Sqft |
Rooms
| Level | Type | Length | Width | Dimensions |
|---|---|---|---|---|
| Basement | Utility Room | 18 ft ,6 in | 18 ft ,10 in | 18 ft ,6 in x 18 ft ,10 in |
| Basement | Bedroom | 10 ft ,8 in | 13 ft | 10 ft ,8 in x 13 ft |
| Basement | Family Room | 23 ft | 22 ft | 23 ft x 22 ft |
| Main Level | Kitchen | 11 ft ,9 in | 9 ft ,11 in | 11 ft ,9 in x 9 ft ,11 in |
| Main Level | Dining Room | 9 ft ,11 in | 8 ft ,2 in | 9 ft ,11 in x 8 ft ,2 in |
| Main Level | Bedroom | 13 ft ,7 in | 8 ft ,9 in | 13 ft ,7 in x 8 ft ,9 in |
| Main Level | Bedroom | 7 ft ,6 in | 10 ft ,3 in | 7 ft ,6 in x 10 ft ,3 in |
| Main Level | Primary Bedroom | 10 ft ,10 in | 13 ft ,8 in | 10 ft ,10 in x 13 ft ,8 in |
| Main Level | 2pc Ensuite Bath | Measurements not available | ||
| Main Level | 4pc Bathroom | Measurements not available | ||
| Main Level | Living Room | 18 ft ,11 in | 12 ft ,5 in | 18 ft ,11 in x 12 ft ,5 in |
https://www.realtor.ca/real-estate/26584381/226-westview-drive-coronach
Interested?
Contact us for more information
June Harbottle
Salesperson
605a Main Street North
Moose Jaw, Saskatchewan S6H 0W6






















