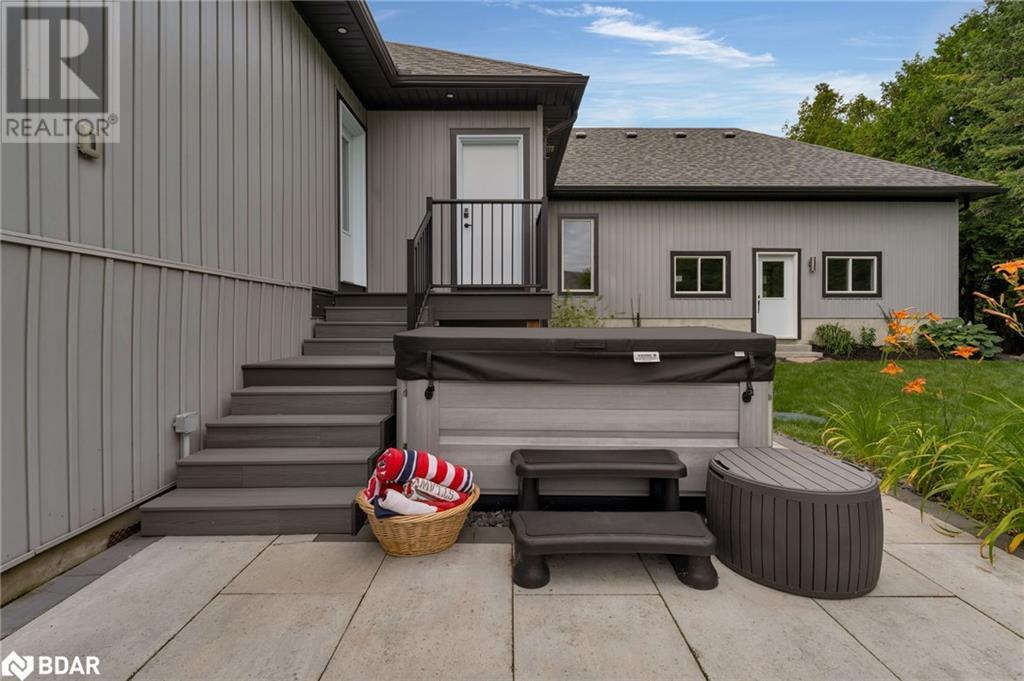225 Lakeshore Road W Oro-Medonte, Ontario L0L 2E0
$1,399,900
Custom designed bungalow built in 2021 situated in a quiet enclave of executive homes steps from beautiful Lake Simcoe with water views from several vantage points. Featuring many designer features and finishes. Open floor plan with 15' cathedral ceiling, bright with large floor to ceiling windows. Designer kitchen with beverage/coffee station, walk-in pantry, high-end appliances with multi-function double-oven, induction stove top. Kitchen flows seamlessly into the great room with dining space large enough for hosting family and friends. Primary suite is bright with natural light from windows on 2 sides, and is complete with w/i closet with organizers, spa-like ensuite with separate glass-door shower, plenty of vanity space highlighting the stylish vessel sink. Two additional bedrooms and designer 5pc bath round out the bedroom wing. Convenience of main floor home office or study room with custom cabinetry, laundry room, 2pc guest bath with exit to yard, oversized mud room complete with ventilated sports equipment room and inside entry to the spacious attached double garage. From the main foyer, step down into the bright lower level with above-grade windows - partially finished awaiting your own design touches! Roughed-in bath (toilet in place), rec room, additional bedrooms, home office, exercise area - the space is there, the choice is yours! Walk out from the great room to a large premium composite deck with glass railing for unobstructed lake views to extend your living space into the outdoors. Private courtyard with green space, perennial gardens and patio perfect for summer fun. Additional 2 car garage (detached) and shed to house all your summer/winter toys. Shared beach access on Lake Simcoe is just a few steps away. Mins to more water fun via marinas, beaches, etc. Short drive to the four-season recreation Simcoe County is known for - golf, hiking trails, skiing. Easy access to key commuter routes north to cottage country or south to the GTA. Welcome Home (id:58770)
Property Details
| MLS® Number | 40623571 |
| Property Type | Single Family |
| AmenitiesNearBy | Beach, Golf Nearby, Hospital, Marina, Park, Playground, Schools, Shopping, Ski Area |
| CommunityFeatures | Quiet Area, Community Centre, School Bus |
| Features | Conservation/green Belt, Paved Driveway, Country Residential |
| ParkingSpaceTotal | 14 |
| Structure | Shed, Porch |
| ViewType | Lake View |
Building
| BathroomTotal | 4 |
| BedroomsAboveGround | 3 |
| BedroomsTotal | 3 |
| ArchitecturalStyle | Bungalow |
| BasementDevelopment | Partially Finished |
| BasementType | Full (partially Finished) |
| ConstructedDate | 2021 |
| ConstructionStyleAttachment | Detached |
| CoolingType | Central Air Conditioning |
| ExteriorFinish | Vinyl Siding |
| FireProtection | Smoke Detectors |
| FireplaceFuel | Electric |
| FireplacePresent | Yes |
| FireplaceTotal | 1 |
| FireplaceType | Other - See Remarks |
| FoundationType | Block |
| HalfBathTotal | 2 |
| HeatingFuel | Natural Gas |
| HeatingType | Forced Air |
| StoriesTotal | 1 |
| SizeInterior | 4095 Sqft |
| Type | House |
| UtilityWater | Well |
Parking
| Attached Garage | |
| Detached Garage |
Land
| AccessType | Water Access |
| Acreage | No |
| LandAmenities | Beach, Golf Nearby, Hospital, Marina, Park, Playground, Schools, Shopping, Ski Area |
| LandscapeFeatures | Landscaped |
| Sewer | Septic System |
| SizeFrontage | 102 Ft |
| SizeIrregular | 0.289 |
| SizeTotal | 0.289 Ac|under 1/2 Acre |
| SizeTotalText | 0.289 Ac|under 1/2 Acre |
| ZoningDescription | Sr |
Rooms
| Level | Type | Length | Width | Dimensions |
|---|---|---|---|---|
| Lower Level | 1pc Bathroom | Measurements not available | ||
| Lower Level | Other | 11'6'' x 23'5'' | ||
| Lower Level | Other | 12'10'' x 17'7'' | ||
| Lower Level | Other | 18'2'' x 10'9'' | ||
| Lower Level | Other | 18'3'' x 12'7'' | ||
| Lower Level | Recreation Room | 23'10'' x 18'5'' | ||
| Main Level | 2pc Bathroom | Measurements not available | ||
| Main Level | Bedroom | 12'10'' x 10'11'' | ||
| Main Level | Bedroom | 11'11'' x 10'11'' | ||
| Main Level | 5pc Bathroom | Measurements not available | ||
| Main Level | Full Bathroom | 11'11'' x 6'8'' | ||
| Main Level | Primary Bedroom | 13'0'' x 14'11'' | ||
| Main Level | Pantry | 9'10'' x 7'8'' | ||
| Main Level | Laundry Room | 9'9'' x 7'0'' | ||
| Main Level | Mud Room | 15'2'' x 10'2'' | ||
| Main Level | Office | 8'3'' x 7'6'' | ||
| Main Level | Dining Room | 8'11'' x 14'2'' | ||
| Main Level | Eat In Kitchen | 25'1'' x 10'1'' | ||
| Main Level | Great Room | 12'10'' x 17'9'' |
Utilities
| Natural Gas | Available |
| Telephone | Available |
https://www.realtor.ca/real-estate/27202281/225-lakeshore-road-w-oro-medonte
Interested?
Contact us for more information
Julie Woolsey
Salesperson
218 Bayfield St.#200
Barrie, Ontario L4M 3B5
Scott Woolsey
Salesperson
218 Bayfield St, 100078 & 100431
Barrie, Ontario L4M 3B6
Steve Knowles
Broker
218 Bayfield St.#200
Barrie, Ontario L4M 3B5













































