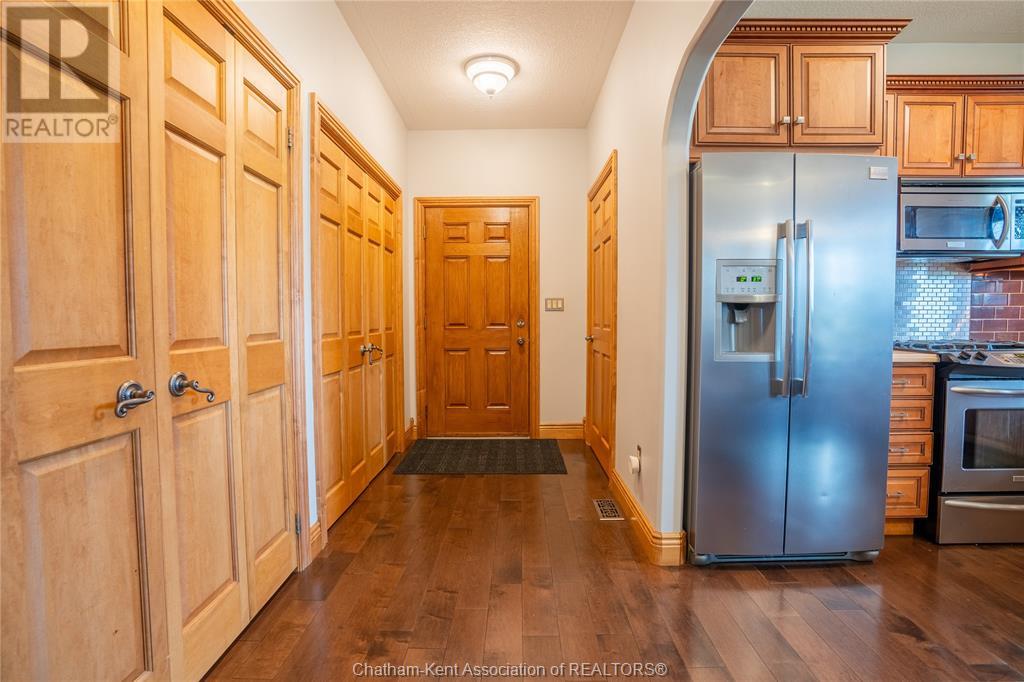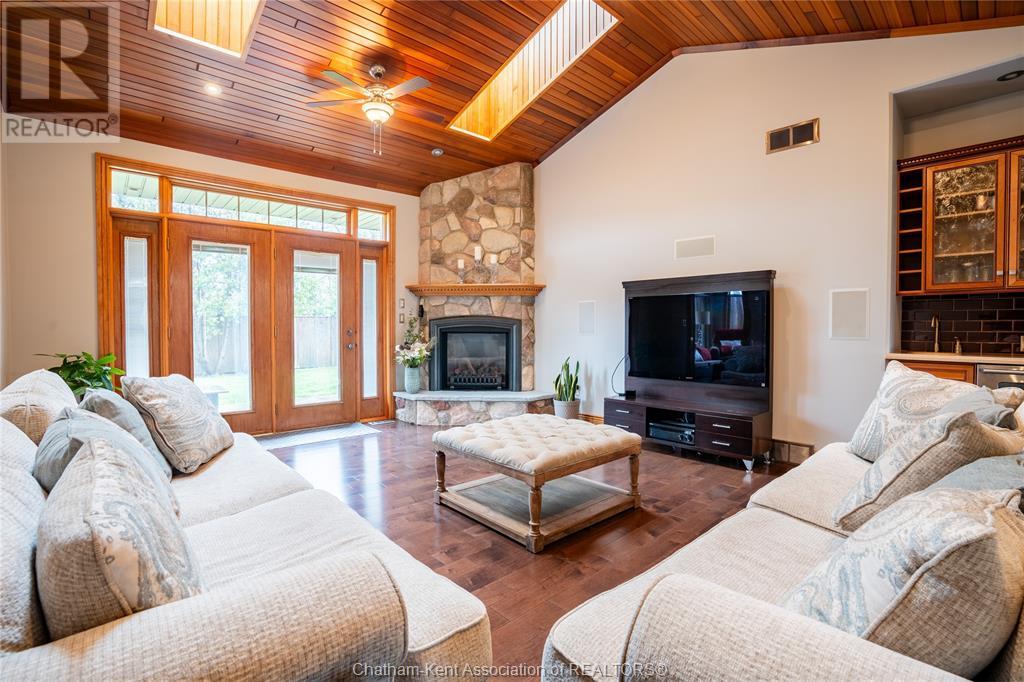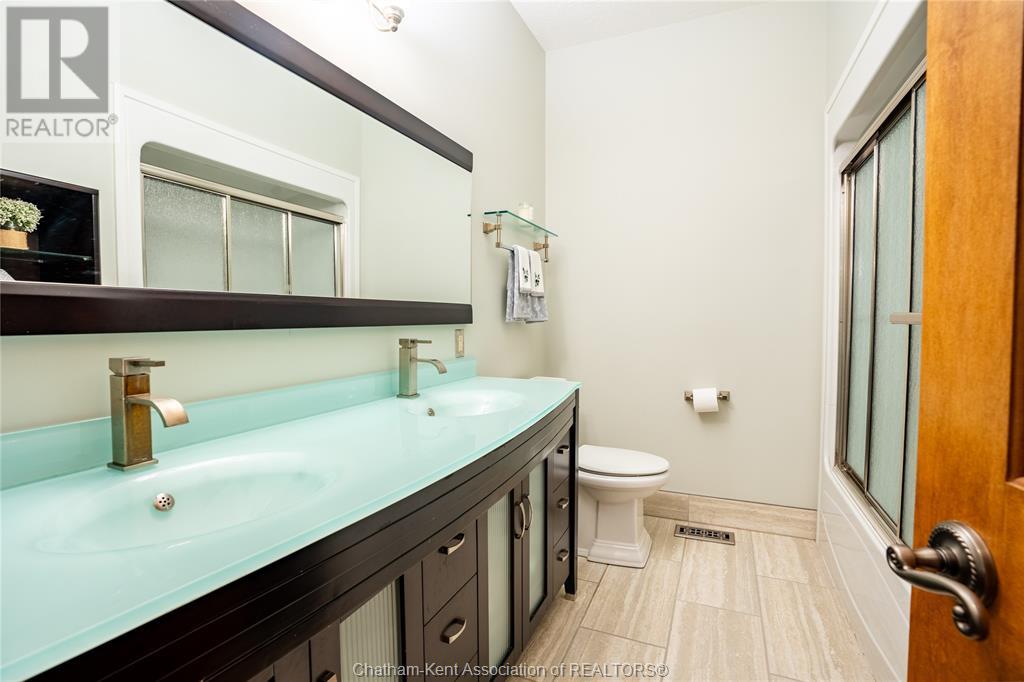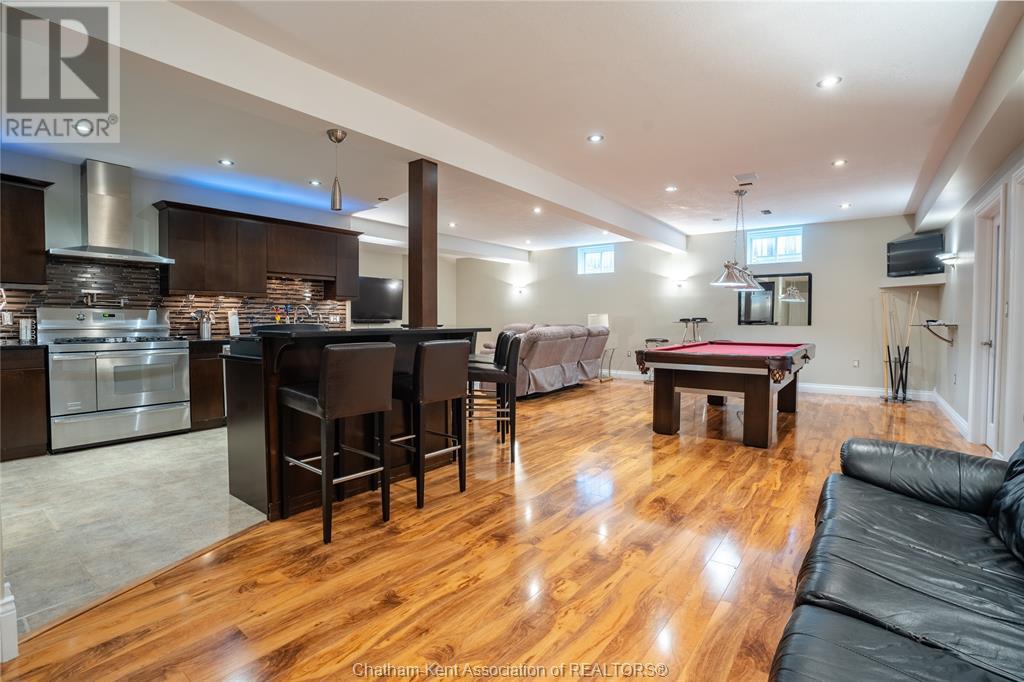22334 Charing Cross Road Charing Cross, Ontario N7M 5H8
$875,000
This sprawling 4 bedroom, 3.5 bathroom home is a blend of comfort and elegance. Upon entering this grand ranch-style home, you'll be immediately struck by the stunning hardwood floors, cathedral ceilings and welcoming allure of the open design. The main floor boasts 3 generously sized bedrooms, with the primary bedroom serving as a sanctuary of relaxation, complete with a 5 piece ensuite. Step into the gorgeous 4 season sunroom and be enveloped by the peacefulness as you overlook your private, fenced backyard with mature trees. Offering versatility that is rare to find, this property features an astonishingly comprehensive lower level. It serves effectively as a second residence, replete with a full gourmet kitchen, bedroom, 4pc bathroom, office, workout room with sauna, and tons of living space. Parking is never a concern with a massive 4 car drive and huge garage. There are too many high end upgrades to list, including a lifetime warranty metal roof. Book your showing today! (id:58770)
Property Details
| MLS® Number | 24015929 |
| Property Type | Single Family |
| Features | Golf Course/parkland, Double Width Or More Driveway, Finished Driveway |
Building
| BathroomTotal | 4 |
| BedroomsAboveGround | 3 |
| BedroomsBelowGround | 1 |
| BedroomsTotal | 4 |
| Appliances | Central Vacuum, Dishwasher, Dryer, Freezer, Microwave, Washer, Two Stoves |
| ArchitecturalStyle | Ranch |
| ConstructedDate | 1996 |
| ConstructionStyleAttachment | Detached |
| CoolingType | Central Air Conditioning, Fully Air Conditioned |
| ExteriorFinish | Aluminum/vinyl, Brick |
| FireplaceFuel | Gas |
| FireplacePresent | Yes |
| FireplaceType | Direct Vent |
| FlooringType | Ceramic/porcelain, Hardwood |
| FoundationType | Concrete |
| HalfBathTotal | 1 |
| HeatingFuel | Natural Gas |
| HeatingType | Forced Air, Furnace |
| StoriesTotal | 1 |
| Type | House |
Parking
| Attached Garage | |
| Garage | |
| Inside Entry |
Land
| Acreage | No |
| FenceType | Fence |
| SizeIrregular | 106x163.5 |
| SizeTotalText | 106x163.5|under 1/2 Acre |
| ZoningDescription | R1 |
Rooms
| Level | Type | Length | Width | Dimensions |
|---|---|---|---|---|
| Lower Level | Cold Room | 30 ft | 5 ft | 30 ft x 5 ft |
| Lower Level | Utility Room | 14 ft ,1 in | 9 ft | 14 ft ,1 in x 9 ft |
| Lower Level | Hobby Room | 15 ft | 14 ft | 15 ft x 14 ft |
| Lower Level | Office | 14 ft | 11 ft | 14 ft x 11 ft |
| Lower Level | Bedroom | 12 ft ,2 in | 11 ft ,8 in | 12 ft ,2 in x 11 ft ,8 in |
| Lower Level | 4pc Bathroom | 12 ft | 8 ft | 12 ft x 8 ft |
| Lower Level | Recreation Room | 43 ft | 30 ft ,3 in | 43 ft x 30 ft ,3 in |
| Main Level | 5pc Ensuite Bath | 17 ft | 5 ft | 17 ft x 5 ft |
| Main Level | Primary Bedroom | 17 ft | 14 ft | 17 ft x 14 ft |
| Main Level | Sunroom | 14 ft | 12 ft | 14 ft x 12 ft |
| Main Level | Kitchen/dining Room | 20 ft ,4 in | 11 ft ,8 in | 20 ft ,4 in x 11 ft ,8 in |
| Main Level | 5pc Bathroom | 10 ft | 7 ft ,9 in | 10 ft x 7 ft ,9 in |
| Main Level | Bedroom | 12 ft | 12 ft | 12 ft x 12 ft |
| Main Level | Bedroom | 13 ft | 13 ft | 13 ft x 13 ft |
| Main Level | 2pc Bathroom | 6 ft ,5 in | 2 ft ,5 in | 6 ft ,5 in x 2 ft ,5 in |
| Main Level | Great Room | 30 ft | 14 ft ,8 in | 30 ft x 14 ft ,8 in |
https://www.realtor.ca/real-estate/27150236/22334-charing-cross-road-charing-cross
Interested?
Contact us for more information
Jodi Vlasman
Sales Person
551 Queen St.
Chatham, Ontario N7M 2J4




















































