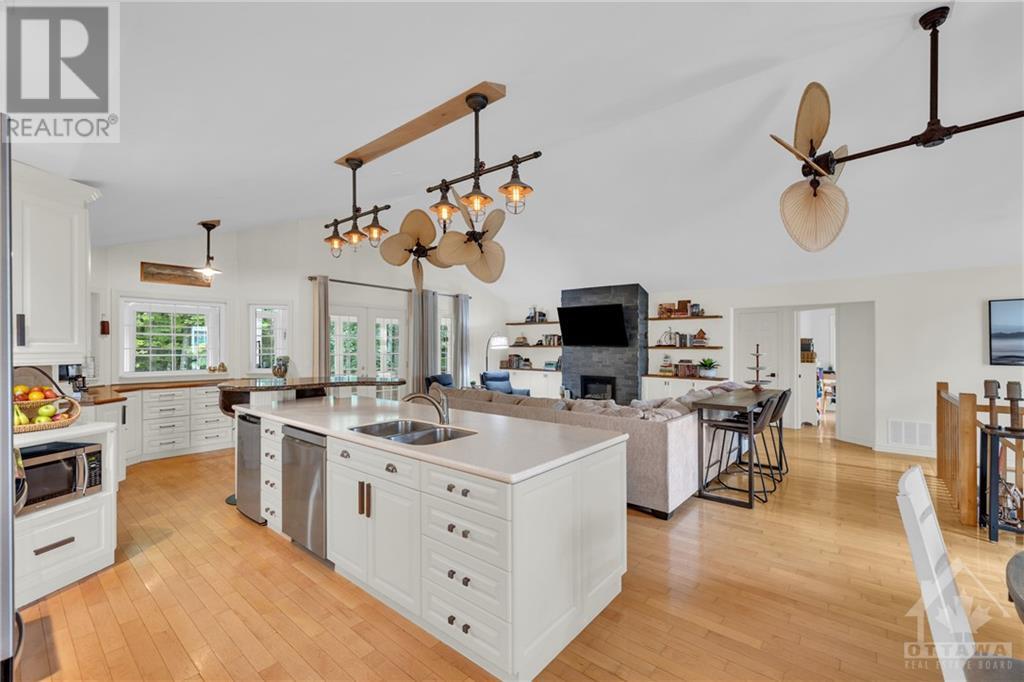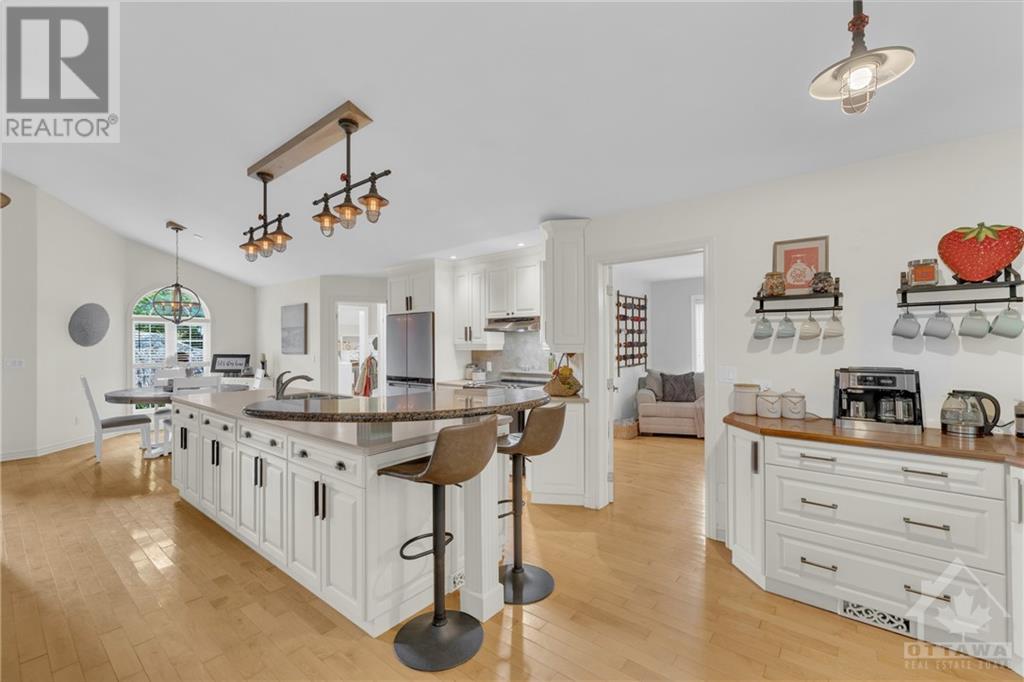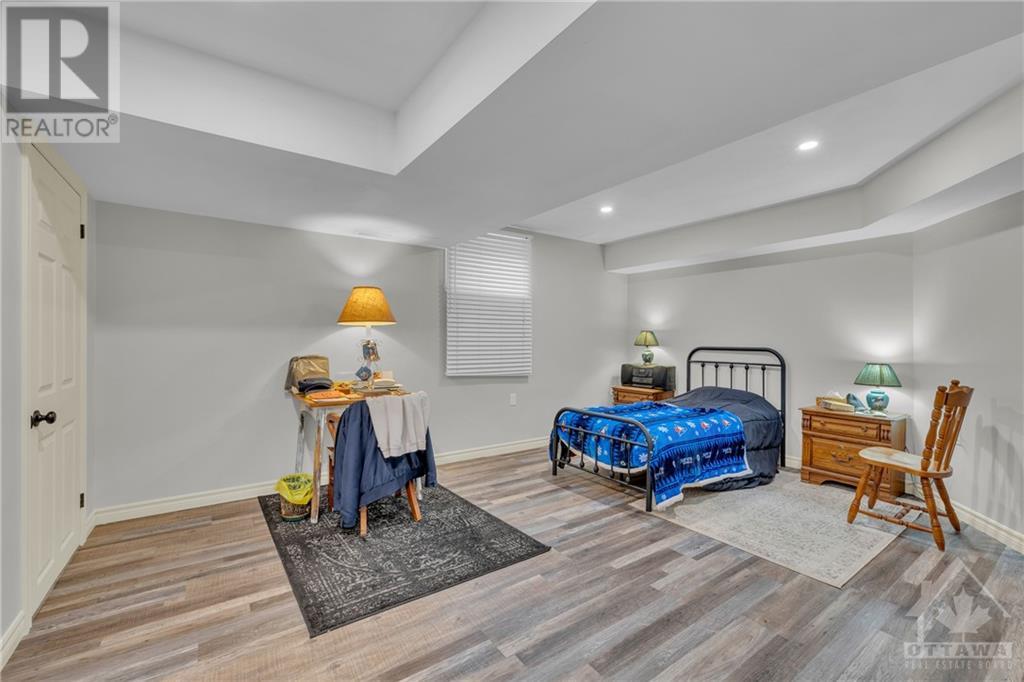220 Garfield Street Gananoque, Ontario K7G 3G2
$895,000
This stunning executive bungalow in Gananoque combines elegance with privacy on a 1/2-acre lot at the end of a quiet cul-de-sac with no rear neighbours. The open-concept kitchen features built-in stainless appliances, an oversized granite island, and a coffee bar, seamlessly flowing into an inviting living area ideal for entertaining. Vaulted ceilings, gleaming hardwood floors and large windows create a bright, airy atmosphere. The primary bedroom is a serene retreat with an 5 piece ensuite bath, jacuzzi tub, walk-in closet, and private deck perfect for morning coffee. A 230 sq ft, three-season sunroom offers a peaceful escape overlooking the backyard. The main floor also includes two spacious bedrooms and another full bath. The finished lower level boasts a fourth bedroom, a generous rec room, and a third full bath. Enjoy ample parking with a circular driveway and oversized garage. Don't miss the opportunity to make this dream home your reality! (id:58770)
Property Details
| MLS® Number | 1420536 |
| Property Type | Single Family |
| Neigbourhood | West Gananoque |
| AmenitiesNearBy | Shopping, Water Nearby |
| CommunicationType | Cable Internet Access, Internet Access |
| Features | Cul-de-sac, Automatic Garage Door Opener |
| ParkingSpaceTotal | 10 |
| Structure | Deck, Porch |
Building
| BathroomTotal | 3 |
| BedroomsAboveGround | 3 |
| BedroomsBelowGround | 1 |
| BedroomsTotal | 4 |
| Appliances | Refrigerator, Dishwasher, Dryer, Microwave, Stove, Washer, Blinds |
| ArchitecturalStyle | Bungalow |
| BasementDevelopment | Finished |
| BasementType | Full (finished) |
| ConstructedDate | 2004 |
| ConstructionStyleAttachment | Detached |
| CoolingType | Central Air Conditioning |
| ExteriorFinish | Stucco, Vinyl |
| FireplacePresent | Yes |
| FireplaceTotal | 2 |
| Fixture | Drapes/window Coverings, Ceiling Fans |
| FlooringType | Wall-to-wall Carpet, Hardwood |
| FoundationType | Block |
| HeatingFuel | Natural Gas |
| HeatingType | Forced Air |
| StoriesTotal | 1 |
| Type | House |
| UtilityWater | Municipal Water |
Parking
| Attached Garage | |
| Inside Entry | |
| Oversize | |
| Surfaced |
Land
| Acreage | No |
| LandAmenities | Shopping, Water Nearby |
| LandscapeFeatures | Landscaped |
| Sewer | Municipal Sewage System |
| SizeDepth | 248 Ft |
| SizeFrontage | 35 Ft |
| SizeIrregular | 0.52 |
| SizeTotal | 0.52 Ac |
| SizeTotalText | 0.52 Ac |
| ZoningDescription | Residential |
Rooms
| Level | Type | Length | Width | Dimensions |
|---|---|---|---|---|
| Lower Level | Storage | 17'9" x 5'3" | ||
| Lower Level | Recreation Room | 13'7" x 30'7" | ||
| Lower Level | Recreation Room | 24'9" x 27'5" | ||
| Lower Level | Bedroom | 13'3" x 16'9" | ||
| Lower Level | 3pc Bathroom | 6'9" x 8'5" | ||
| Main Level | Foyer | 10'10" x 5'8" | ||
| Main Level | Eating Area | 9'2" x 12'6" | ||
| Main Level | Living Room | 15'1" x 9'6" | ||
| Main Level | Living Room | 16'0" x 18'5" | ||
| Main Level | Kitchen | 11'7" x 23'7" | ||
| Main Level | Primary Bedroom | 13'5" x 15'6" | ||
| Main Level | 5pc Ensuite Bath | 10'5" x 9'1" | ||
| Main Level | Other | 7'1" x 7'3" | ||
| Main Level | Mud Room | 6'5" x 7'3" | ||
| Main Level | Laundry Room | 12'1" x 5'11" | ||
| Main Level | Bedroom | 13'7" x 13'6" | ||
| Main Level | Other | 3'8" x 10'3" | ||
| Main Level | 5pc Bathroom | 9'11" x 8'3" | ||
| Main Level | Bedroom | 13'0" x 10'7" |
Utilities
| Fully serviced | Available |
https://www.realtor.ca/real-estate/27657904/220-garfield-street-gananoque-west-gananoque
Interested?
Contact us for more information
Aron Perrie
Salesperson
700 Eagleson Road, Suite 105
Ottawa, Ontario K2M 2G9
Brandy Burns
Salesperson
700 Eagleson Road, Suite 105
Ottawa, Ontario K2M 2G9

































