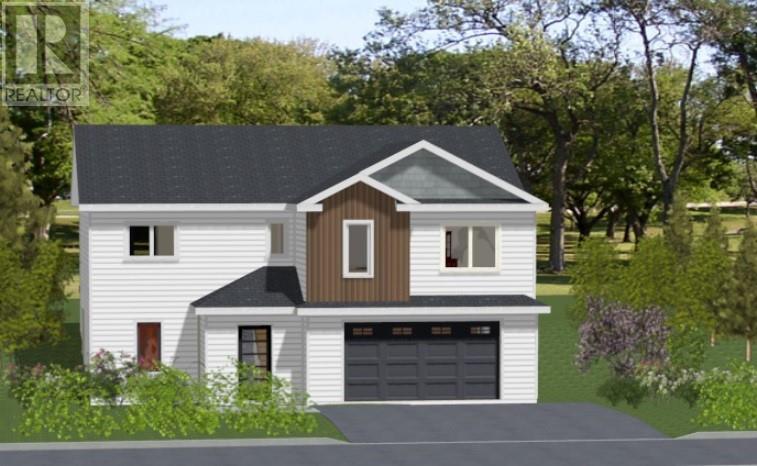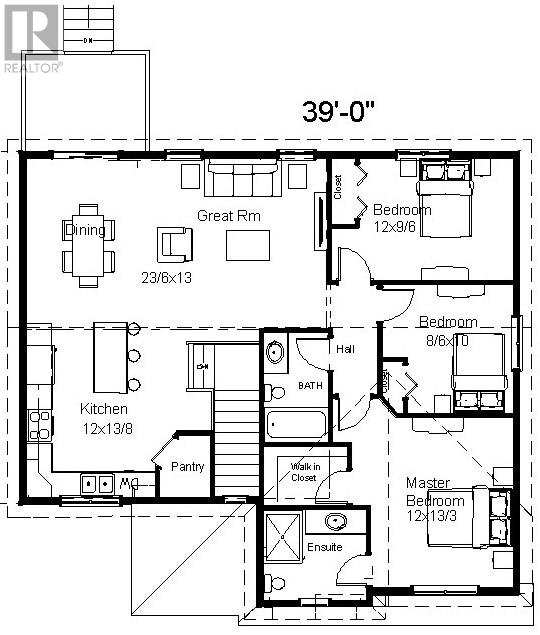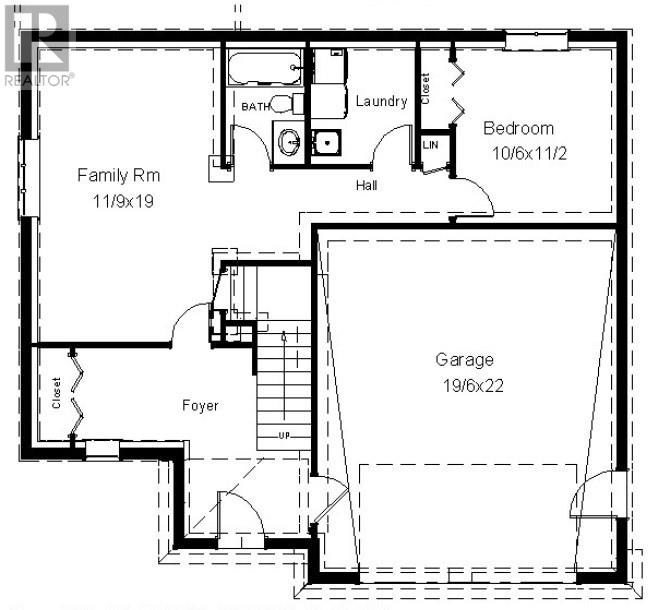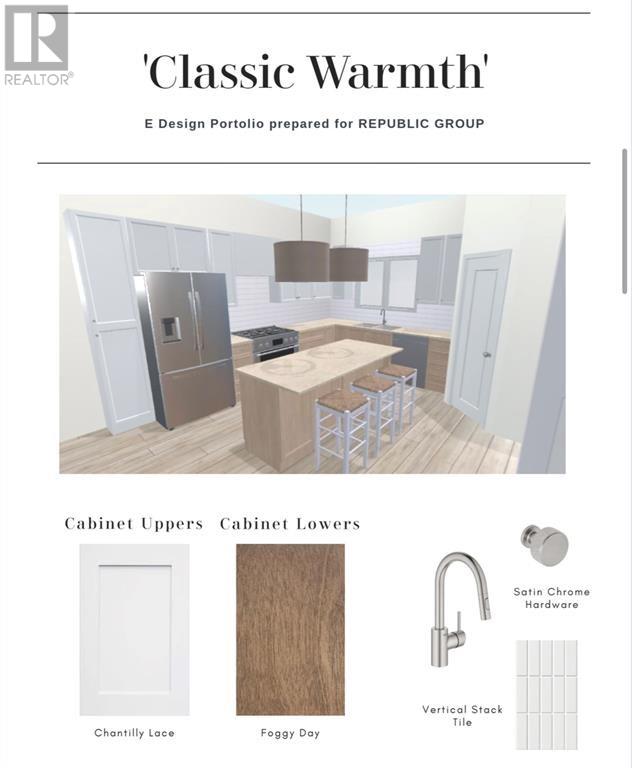22 Jonathan Drive Paradise, Newfoundland & Labrador A1L 4J3
$445,000
Welcome to Jonathon Park, brand new subdivision in Paradise! This Edwards Developing built home, The Colorado is soon starting its construction and ready for you to add your design and style. This raised level Bungalow with in house garage has a main floor open concept living space with vaulted ceilings. The kitchen will have an island and pantry. There are 3 good size bedrooms, a main bath, with the primary room containing an en-suite and walk in closet. Lower level hosting a large porch with walk-in closet and stairwell which will be developed; the remaining of the lower level will be undeveloped but exterior walls will be insulated with rough in plumbing for a future bath; the option to have it developed can be added on. Exterior landscaping will be completed, a paved driveway and a rear 10x12 deck. As well, we have the option of a complimentary interior design consultation to help you make this house your HOME. ** Any drawings are Artist Concept, actual house may not be exactly as shown. ** HST included in list price to be rebated to vendor on closing. ** Property taxes are estimated. (id:58770)
Property Details
| MLS® Number | 1269657 |
| Property Type | Single Family |
Building
| BathroomTotal | 2 |
| BedroomsAboveGround | 3 |
| BedroomsTotal | 3 |
| ArchitecturalStyle | Bungalow |
| ConstructedDate | 2024 |
| ConstructionStyleAttachment | Detached |
| CoolingType | Air Exchanger |
| ExteriorFinish | Vinyl Siding |
| FlooringType | Mixed Flooring |
| FoundationType | Concrete |
| HeatingFuel | Electric |
| StoriesTotal | 1 |
| SizeInterior | 2010 Sqft |
| Type | House |
| UtilityWater | Municipal Water |
Land
| AccessType | Year-round Access |
| Acreage | No |
| LandscapeFeatures | Landscaped |
| Sewer | Municipal Sewage System |
| SizeIrregular | 50x100 |
| SizeTotalText | 50x100|0-4,050 Sqft |
| ZoningDescription | Res |
Rooms
| Level | Type | Length | Width | Dimensions |
|---|---|---|---|---|
| Main Level | Ensuite | 3PC | ||
| Main Level | Bath (# Pieces 1-6) | 4PC | ||
| Main Level | Bedroom | 12x9.6 | ||
| Main Level | Bedroom | 8.6x10 | ||
| Main Level | Primary Bedroom | 12x13.3 | ||
| Main Level | Living Room | 15.6x13 | ||
| Main Level | Dining Room | 8x13 | ||
| Main Level | Kitchen | 12x13.8 |
https://www.realtor.ca/real-estate/26770171/22-jonathan-drive-paradise
Interested?
Contact us for more information
Stephanie Edwards
115 Cavendish Square
St. John's, Newfoundland & Labrador A1C 3K2
Richard Carrigan
115 Cavendish Square
St. John's, Newfoundland & Labrador A1C 3K2







