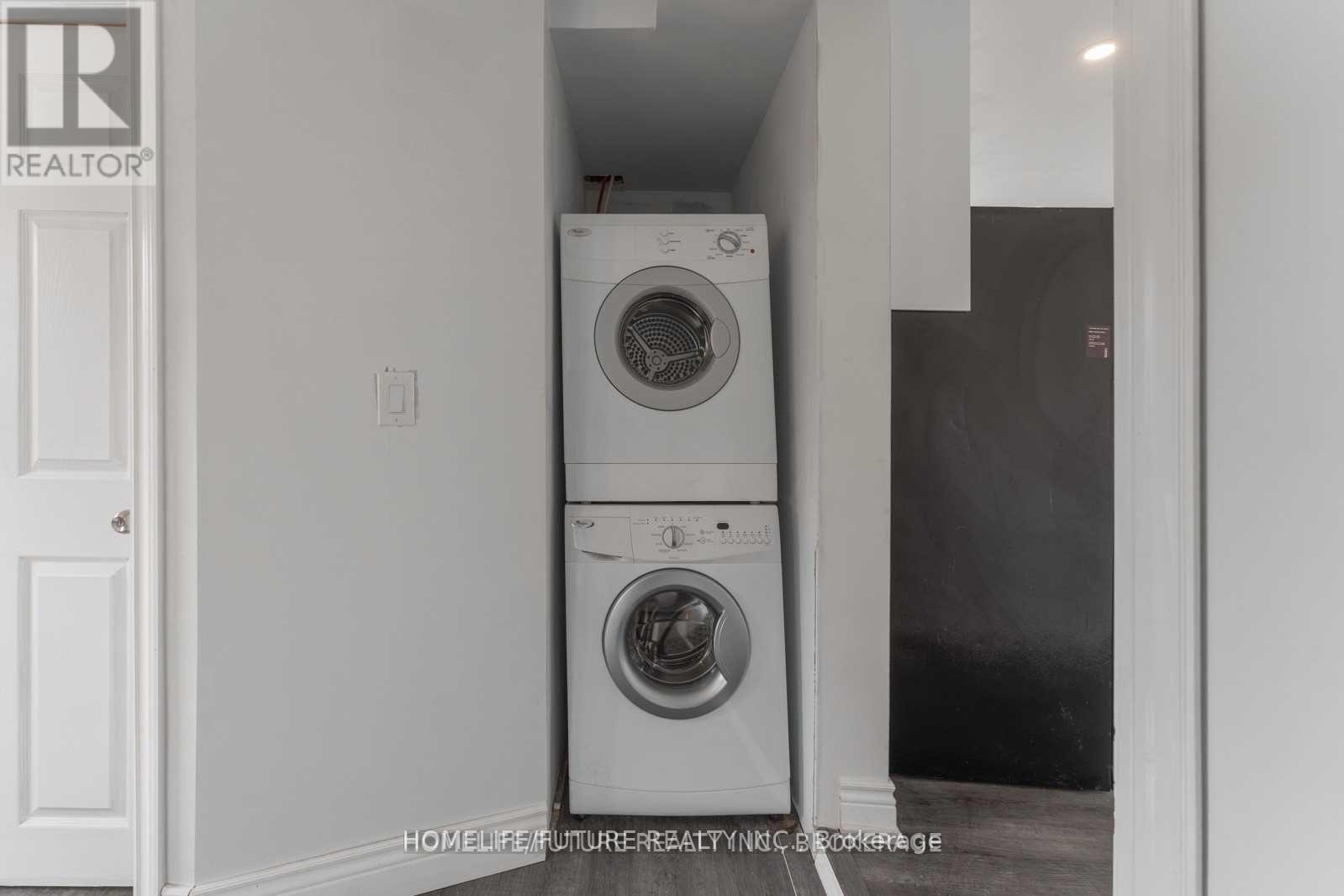2173 Bath Road Kingston, Ontario K7M 4Y3
2 Bedroom
1 Bathroom
Bungalow
Forced Air
$1,899 Monthly
Location! Location! Fully Renovated (Top To Bottom) Bungalow With 94 Feet Waterfront Land In Kingston! This Is A Unique Property For Rent. Lots Of Parking. Two Bedroom Carpets With Vinyl Floor Kitchen & Living. Replace Electrical System, Furnace, Water Tank, Roof & Well Water System In 2023. Brand New Quartz Kitchen & Spot Lights. Lots Of Parking & Well Water (No Cost). Students & Couples Welcome. No Smoke. (id:58770)
Property Details
| MLS® Number | X10362471 |
| Property Type | Single Family |
| AmenitiesNearBy | Hospital, Schools, Park |
| ParkingSpaceTotal | 5 |
Building
| BathroomTotal | 1 |
| BedroomsAboveGround | 2 |
| BedroomsTotal | 2 |
| Appliances | Dishwasher, Dryer, Refrigerator, Stove, Washer |
| ArchitecturalStyle | Bungalow |
| ConstructionStyleAttachment | Detached |
| ExteriorFinish | Aluminum Siding |
| FlooringType | Vinyl, Carpeted |
| FoundationType | Concrete |
| HeatingFuel | Natural Gas |
| HeatingType | Forced Air |
| StoriesTotal | 1 |
| Type | House |
Parking
| Detached Garage |
Land
| Acreage | No |
| LandAmenities | Hospital, Schools, Park |
| Sewer | Septic System |
| SizeDepth | 232 Ft ,6 In |
| SizeFrontage | 115 Ft |
| SizeIrregular | 115 X 232.5 Ft ; Pt Lt 3 Con 2 Kingston Pt 1 13r16115 |
| SizeTotalText | 115 X 232.5 Ft ; Pt Lt 3 Con 2 Kingston Pt 1 13r16115|1/2 - 1.99 Acres |
Rooms
| Level | Type | Length | Width | Dimensions |
|---|---|---|---|---|
| Main Level | Living Room | 5.5 m | 3.92 m | 5.5 m x 3.92 m |
| Main Level | Kitchen | 3.92 m | 3.45 m | 3.92 m x 3.45 m |
| Main Level | Dining Room | 3.92 m | 3.45 m | 3.92 m x 3.45 m |
| Main Level | Primary Bedroom | 4.57 m | 2.75 m | 4.57 m x 2.75 m |
| Main Level | Bedroom 2 | 4.1 m | 2.75 m | 4.1 m x 2.75 m |
| Main Level | Foyer | 3.51 m | 3.51 m | 3.51 m x 3.51 m |
Utilities
| Cable | Available |
| Sewer | Available |
https://www.realtor.ca/real-estate/27607927/2173-bath-road-kingston
Interested?
Contact us for more information
Rampirakash Rasan
Broker
Homelife/future Realty Inc.
7 Eastvale Drive Unit 205
Markham, Ontario L3S 4N8
7 Eastvale Drive Unit 205
Markham, Ontario L3S 4N8



























