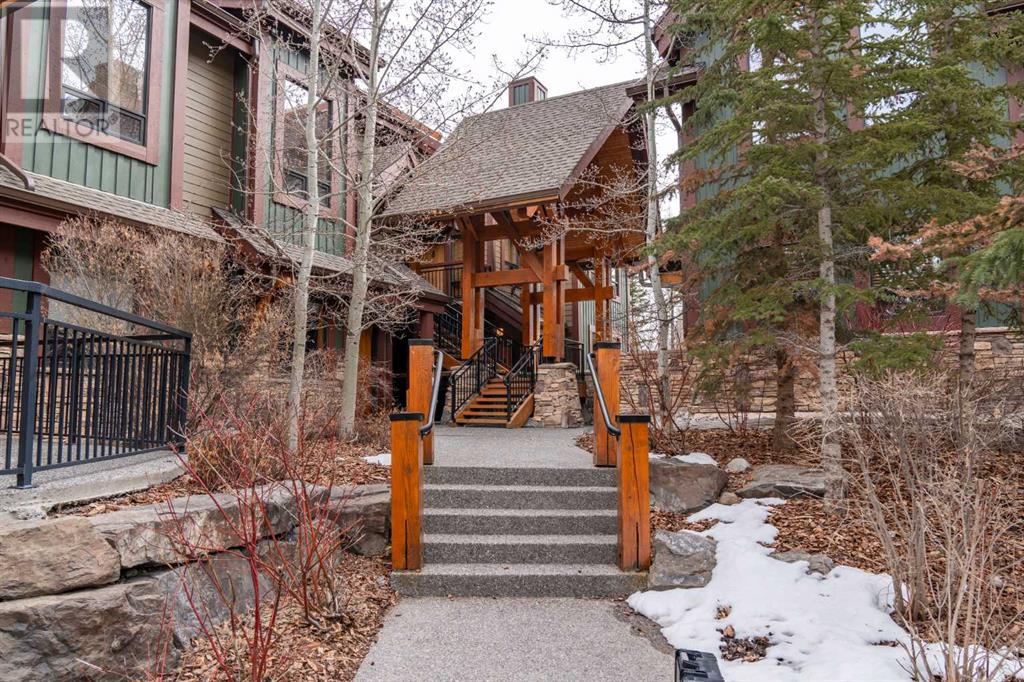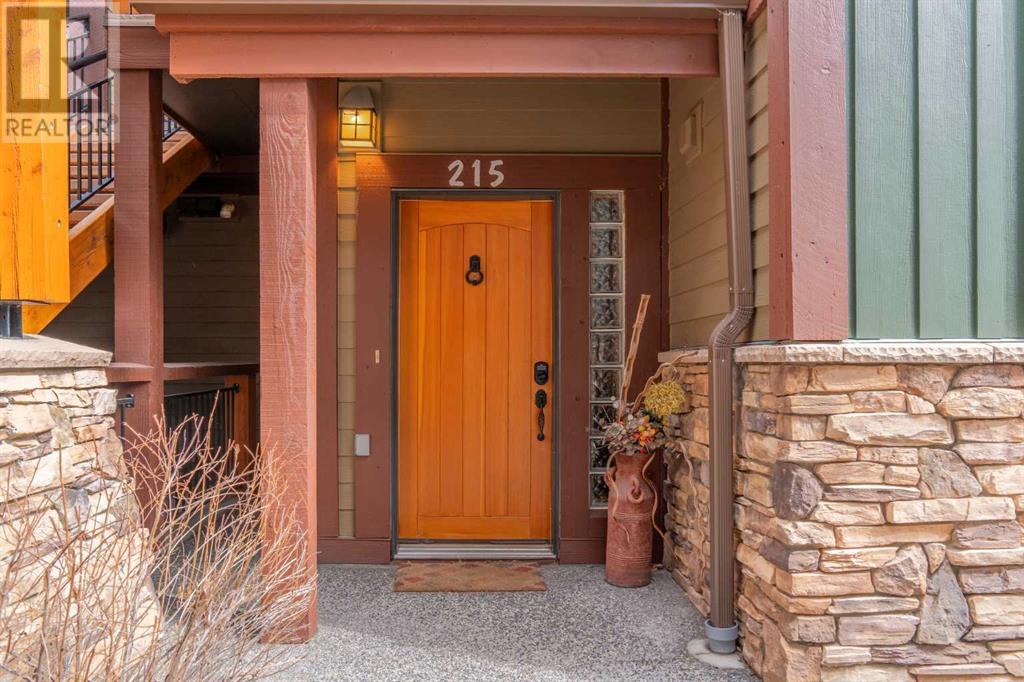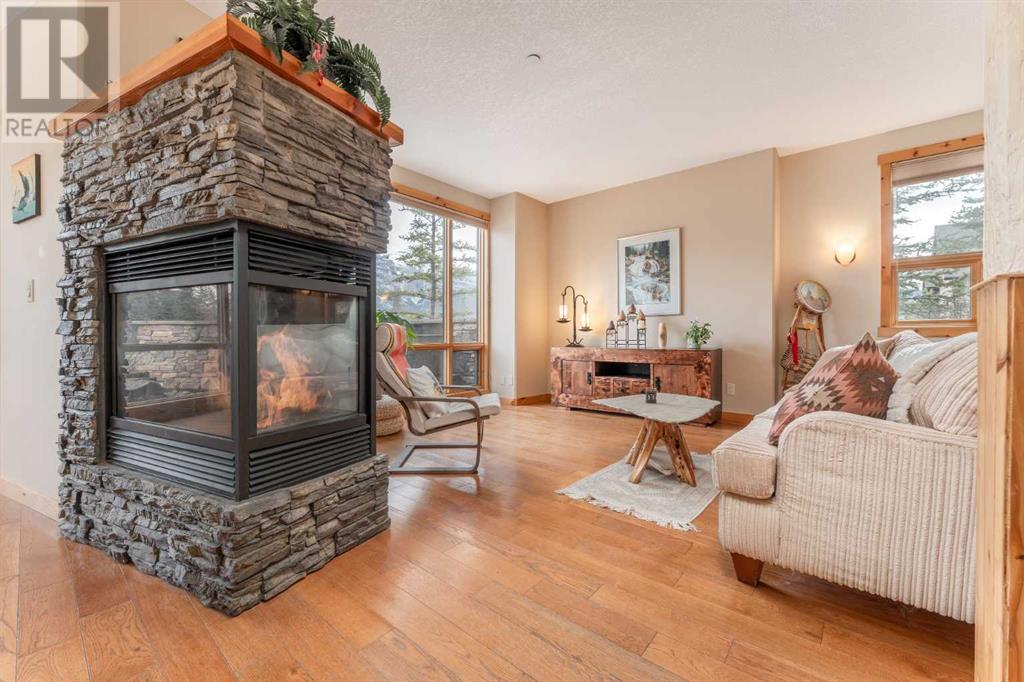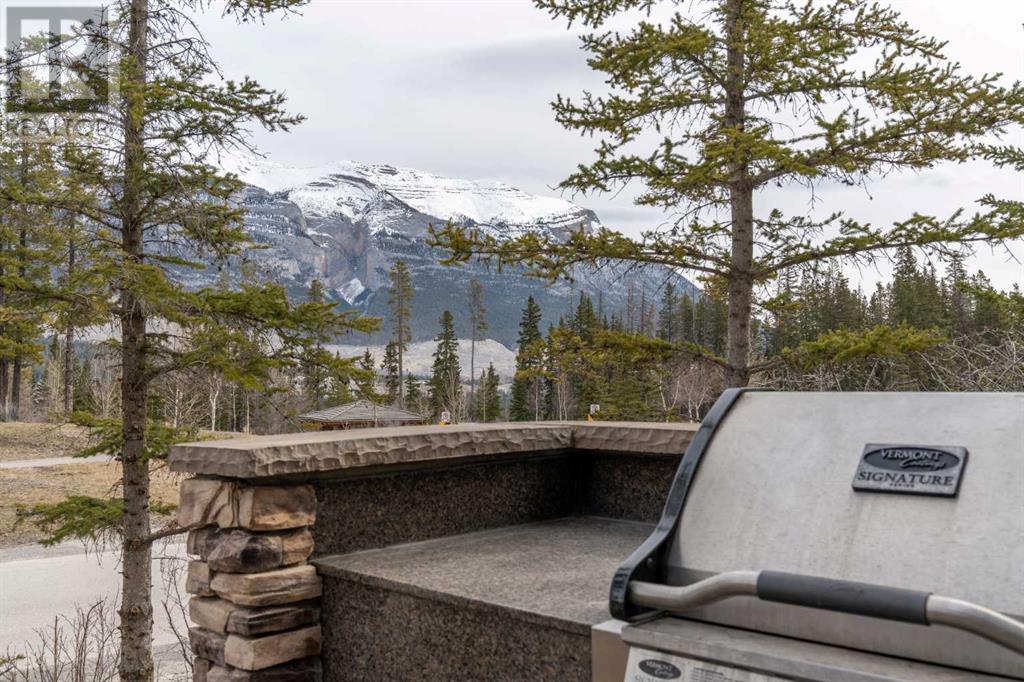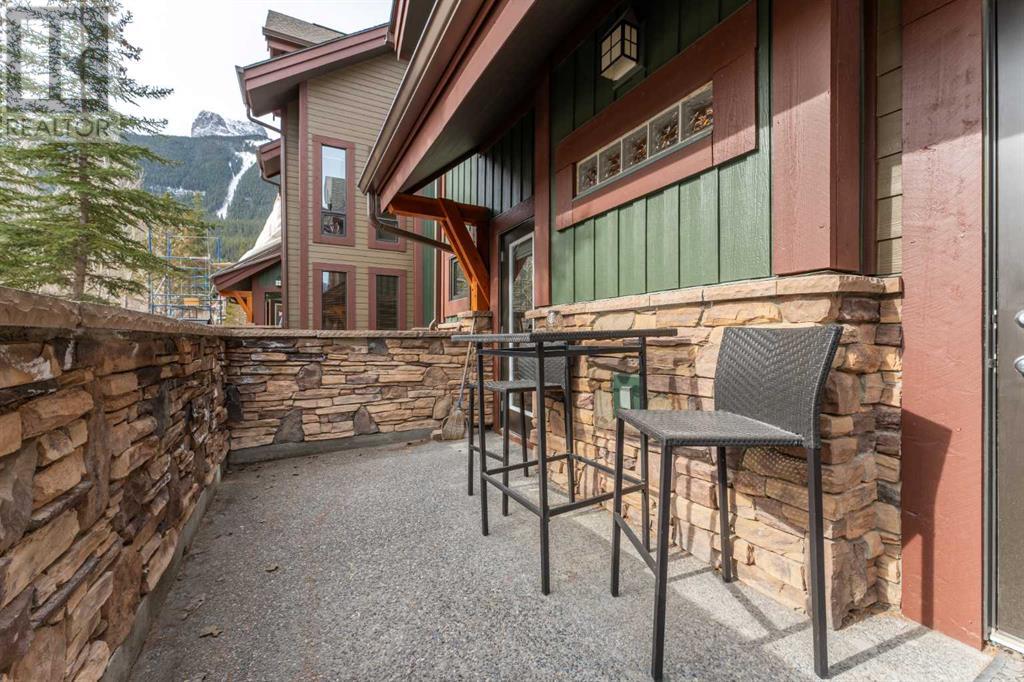215, 107 Armstrong Place Canmore, Alberta T1W 0A5
$675,000Maintenance, Common Area Maintenance, Ground Maintenance, Parking, Property Management, Reserve Fund Contributions, Waste Removal, Water
$883.80 Monthly
Maintenance, Common Area Maintenance, Ground Maintenance, Parking, Property Management, Reserve Fund Contributions, Waste Removal, Water
$883.80 MonthlyNestled in Canmore's scenic landscape, this one level, end unit condo boasts 2 bedrooms, 2 bathrooms, and majestic mountain views. Revel in the serenity of two decks, perfect for soaking up sunshine or grilling with a built-in BBQ. Inside, large windows flood the space with natural light, accentuating the modern kitchen equipped with stainless steel appliance, gas stove, granite countertops and a large pantry. Cozy up by the gas fireplace on a snowy winter evening. Enjoy new Bosch stacked washer and dryer, with radiant in-floor heating and a new hot water tank. This oasis offers both comfort and efficiency. You can also take advantage of the 2 underground heated parking spaces! (id:58770)
Property Details
| MLS® Number | A2120885 |
| Property Type | Single Family |
| Community Name | Three Sisters |
| AmenitiesNearBy | Golf Course, Park, Playground, Schools |
| CommunityFeatures | Golf Course Development, Pets Allowed With Restrictions |
| Features | No Neighbours Behind, No Smoking Home, Gas Bbq Hookup, Parking |
| ParkingSpaceTotal | 2 |
| Plan | 0513341 |
Building
| BathroomTotal | 2 |
| BedroomsAboveGround | 2 |
| BedroomsTotal | 2 |
| Appliances | Refrigerator, Gas Stove(s), Dishwasher, Microwave Range Hood Combo, Washer/dryer Stack-up, Water Heater - Gas |
| BasementType | None |
| ConstructedDate | 2007 |
| ConstructionMaterial | Poured Concrete |
| ConstructionStyleAttachment | Attached |
| CoolingType | None |
| ExteriorFinish | Composite Siding, Concrete, Stone |
| FireplacePresent | Yes |
| FireplaceTotal | 1 |
| FlooringType | Carpeted, Ceramic Tile, Hardwood |
| FoundationType | Poured Concrete |
| HeatingFuel | Natural Gas |
| HeatingType | Hot Water, In Floor Heating |
| StoriesTotal | 1 |
| SizeInterior | 1145.16 Sqft |
| TotalFinishedArea | 1145.16 Sqft |
| Type | Row / Townhouse |
Land
| Acreage | No |
| FenceType | Not Fenced |
| LandAmenities | Golf Course, Park, Playground, Schools |
| LandscapeFeatures | Landscaped |
| SizeTotalText | Unknown |
| ZoningDescription | Residential |
Rooms
| Level | Type | Length | Width | Dimensions |
|---|---|---|---|---|
| Main Level | Living Room | 19.58 Ft x 20.17 Ft | ||
| Main Level | Dining Room | 11.33 Ft x 3.00 Ft | ||
| Main Level | Kitchen | 11.33 Ft x 10.25 Ft | ||
| Main Level | Laundry Room | 4.83 Ft x 7.67 Ft | ||
| Main Level | 4pc Bathroom | 4.92 Ft x 7.17 Ft | ||
| Main Level | Primary Bedroom | 11.75 Ft x 13.25 Ft | ||
| Main Level | 3pc Bathroom | 4.92 Ft x 7.75 Ft | ||
| Main Level | Bedroom | 10.75 Ft x 10.08 Ft |
https://www.realtor.ca/real-estate/26830890/215-107-armstrong-place-canmore-three-sisters
Interested?
Contact us for more information
Scott Stein
Associate
#3, 702 8 Street
Canmore, Ab, Alberta T1W 2B6
Regan Tewnion
Associate
#3, 702 8 Street
Canmore, Ab, Alberta T1W 2B6


