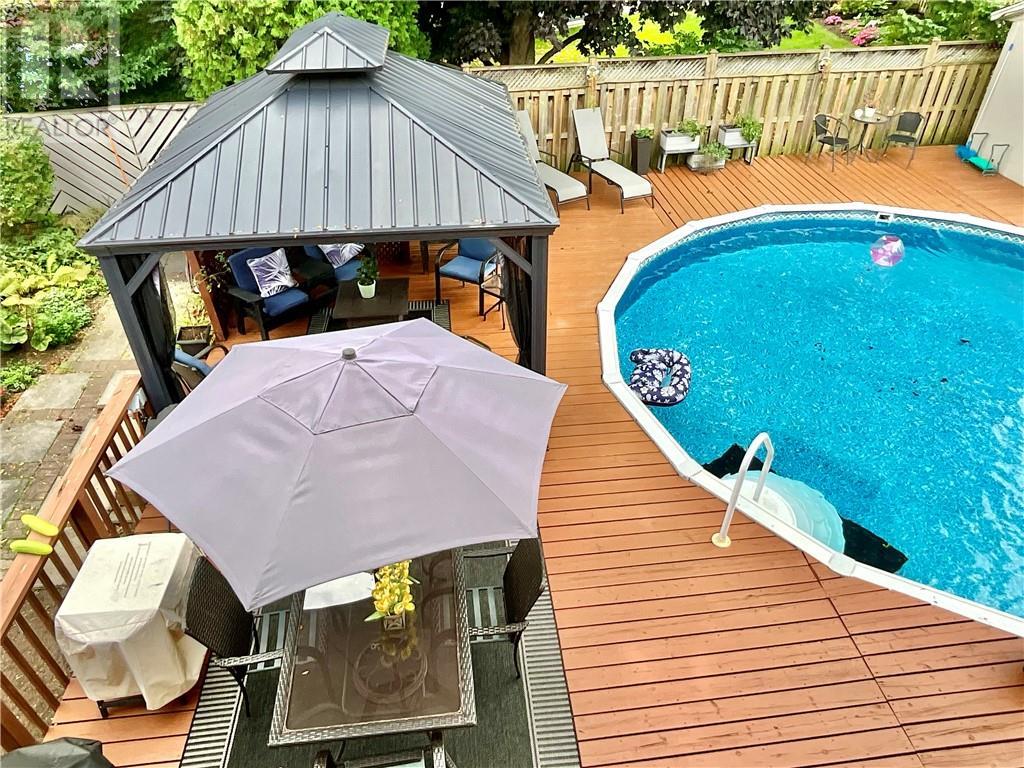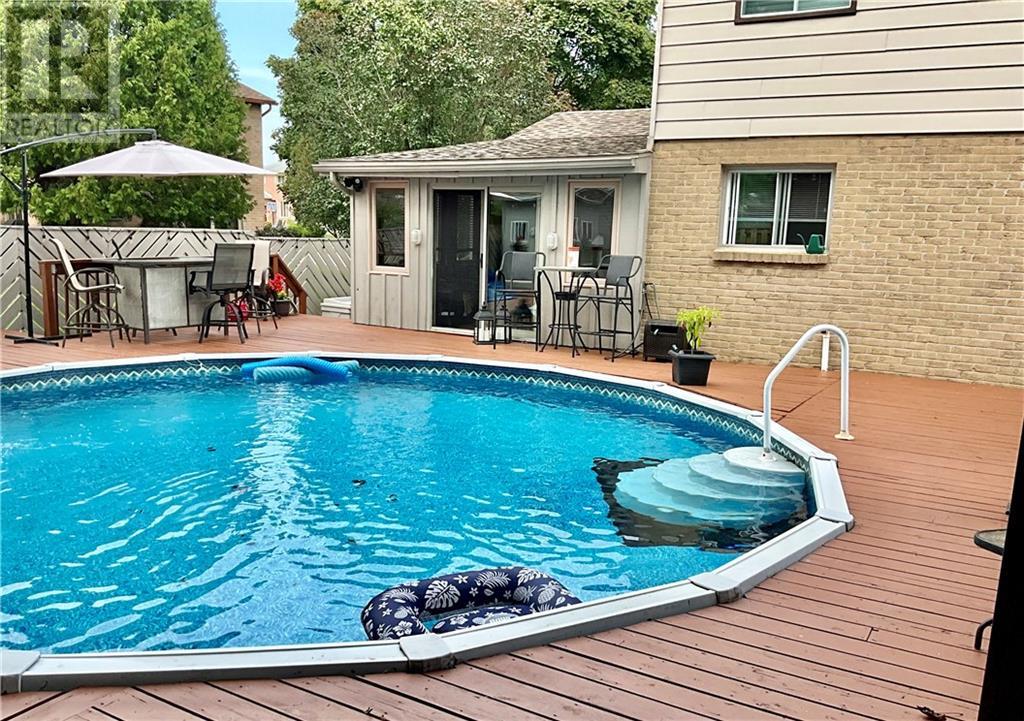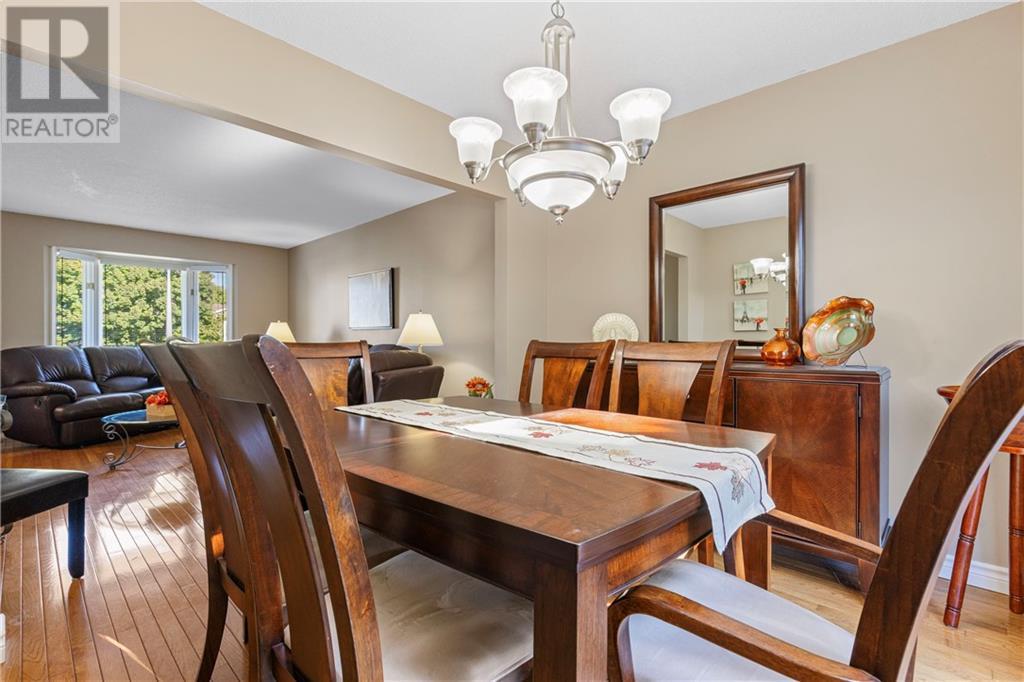208 Colonel Douglas Crescent Brockville, Ontario K6V 6V7
$599,900
Well cared for 3 bedroom, 3 bathroom 2 storey executive home with attached insulated garage on a desirable crescent in north end Brockville. The fully fenced and private backyard oasis was made for relaxing and entertaining-direct access from the fabulous 4 season sunroom to 44’x37’ deck with various seating areas surrounding a gas heated A/G pool, 10 x 12 gazebo, shed w/hydro, multiple bountiful gardens. Covered front porch, welcoming entry foyer with ceramic tile floor through to modern kitchen (16) with newer s/s appliances and island, hardwood floors in living/dining room; finished lower level recroom with/built in bar and cozy freestanding gas stove; upper level features primary with stylish 3 PC ensuite (11), 2 more bedrooms and a 4 PC bath (15). AC and gas furnace (14) 40 yr shingles (18) breaker panel (15) and more-ask to see the list of improvements! (id:58770)
Property Details
| MLS® Number | 1414269 |
| Property Type | Single Family |
| Neigbourhood | 441820336 |
| AmenitiesNearBy | Public Transit, Recreation Nearby, Shopping |
| Features | Cul-de-sac, Treed, Other, Gazebo, Automatic Garage Door Opener |
| ParkingSpaceTotal | 5 |
| PoolType | Above Ground Pool |
| StorageType | Storage Shed |
| Structure | Deck |
Building
| BathroomTotal | 3 |
| BedroomsAboveGround | 3 |
| BedroomsTotal | 3 |
| Appliances | Refrigerator, Dishwasher, Dryer, Microwave Range Hood Combo, Stove, Washer |
| BasementDevelopment | Finished |
| BasementType | Full (finished) |
| ConstructedDate | 1983 |
| ConstructionStyleAttachment | Detached |
| CoolingType | Central Air Conditioning |
| ExteriorFinish | Brick, Siding |
| FireplacePresent | Yes |
| FireplaceTotal | 1 |
| FlooringType | Wall-to-wall Carpet, Mixed Flooring, Hardwood, Ceramic |
| FoundationType | Block |
| HalfBathTotal | 1 |
| HeatingFuel | Natural Gas |
| HeatingType | Forced Air |
| StoriesTotal | 2 |
| Type | House |
| UtilityWater | Municipal Water |
Parking
| Attached Garage | |
| Surfaced |
Land
| Acreage | No |
| FenceType | Fenced Yard |
| LandAmenities | Public Transit, Recreation Nearby, Shopping |
| LandscapeFeatures | Landscaped |
| Sewer | Municipal Sewage System |
| SizeDepth | 91 Ft ,4 In |
| SizeFrontage | 47 Ft ,11 In |
| SizeIrregular | 47.92 Ft X 91.32 Ft (irregular Lot) |
| SizeTotalText | 47.92 Ft X 91.32 Ft (irregular Lot) |
| ZoningDescription | Residential |
Rooms
| Level | Type | Length | Width | Dimensions |
|---|---|---|---|---|
| Second Level | Primary Bedroom | 15’5” x 11’0” | ||
| Second Level | 3pc Ensuite Bath | 7’5” x 4’2” | ||
| Second Level | Bedroom | 14’9” x 9’0” | ||
| Second Level | Bedroom | 11’3” x 11’3” | ||
| Second Level | 4pc Bathroom | 6’6” x 5’0” | ||
| Lower Level | Recreation Room | 25’2” x 12’5” | ||
| Lower Level | Laundry Room | 19’0” x 11’1” | ||
| Lower Level | Storage | 22’7” x 4’10” | ||
| Main Level | Foyer | 7’9” x 6’11” | ||
| Main Level | 2pc Bathroom | 5’1” x 4’4” | ||
| Main Level | Living Room | 18’1” x 10’9” | ||
| Main Level | Dining Room | 10’9” x 9’0” | ||
| Main Level | Kitchen | 11’1” x 10’10” | ||
| Main Level | Sunroom | 14’1” x 10’11” |
https://www.realtor.ca/real-estate/27520527/208-colonel-douglas-crescent-brockville-441820336
Interested?
Contact us for more information
Kathy Macdonald
Salesperson
68 King St. E.
Brockville, Ontario K6V 1B3

































