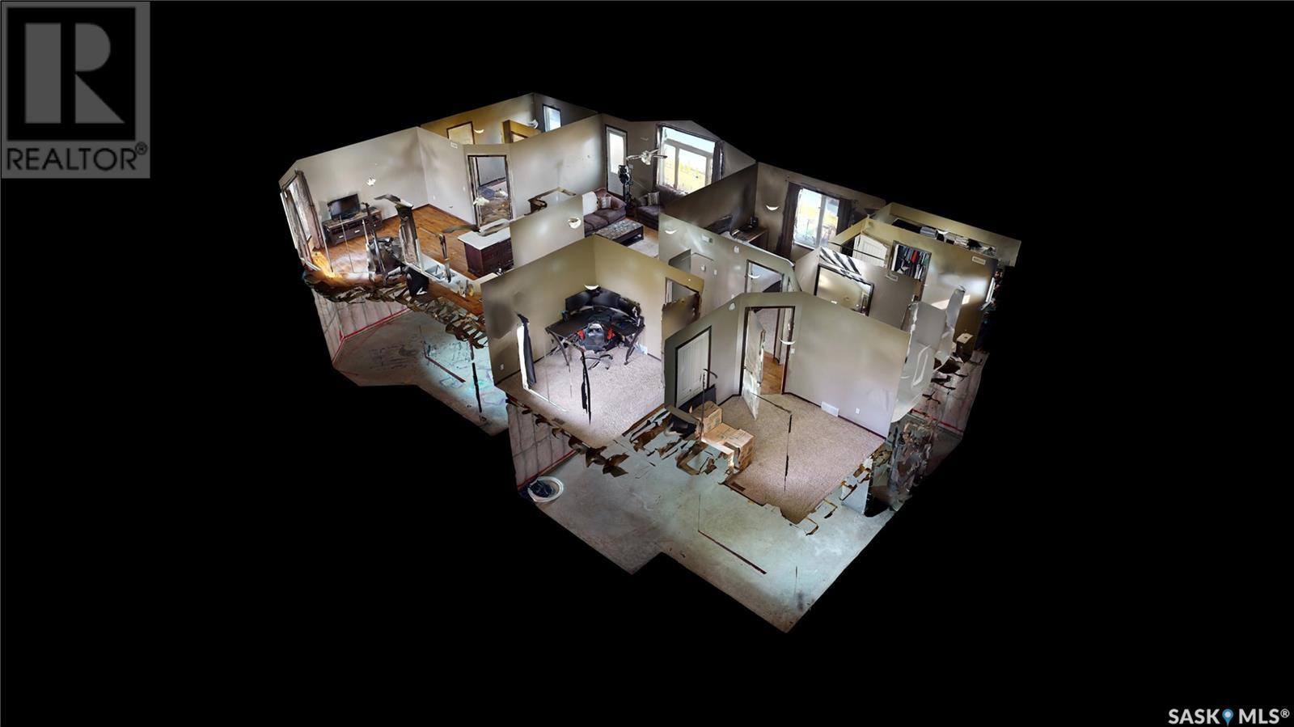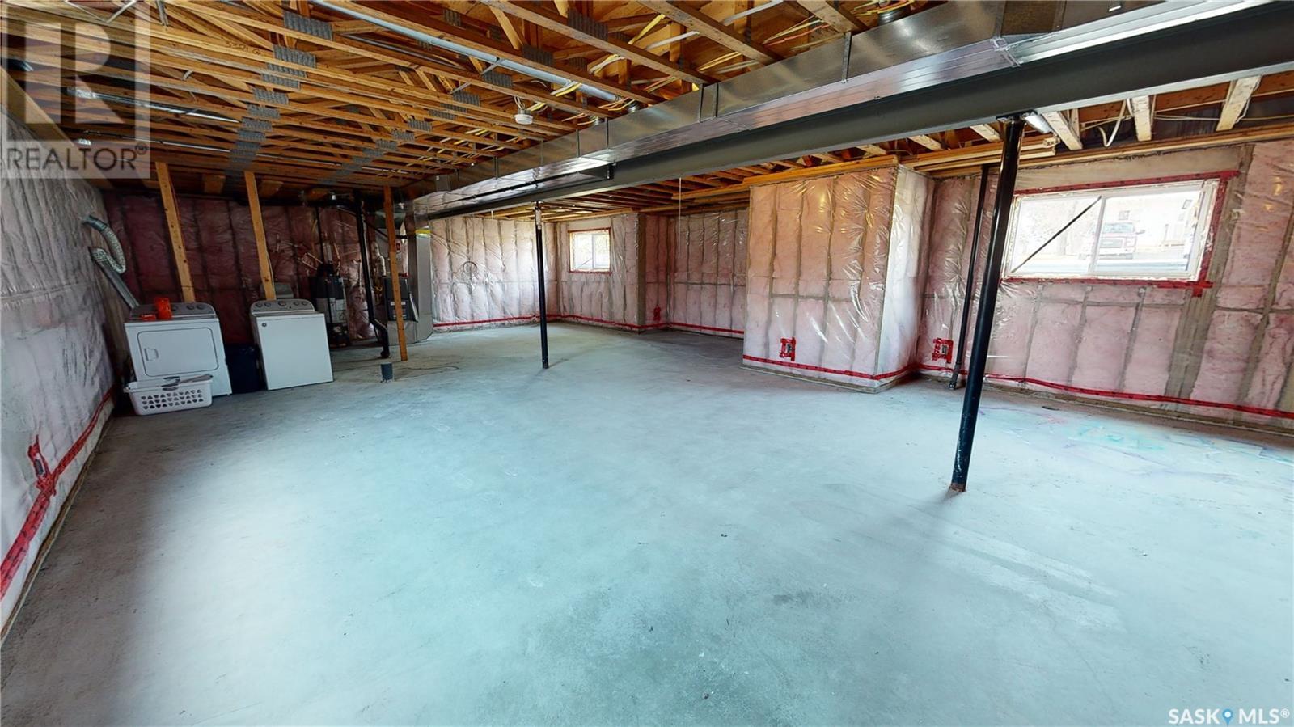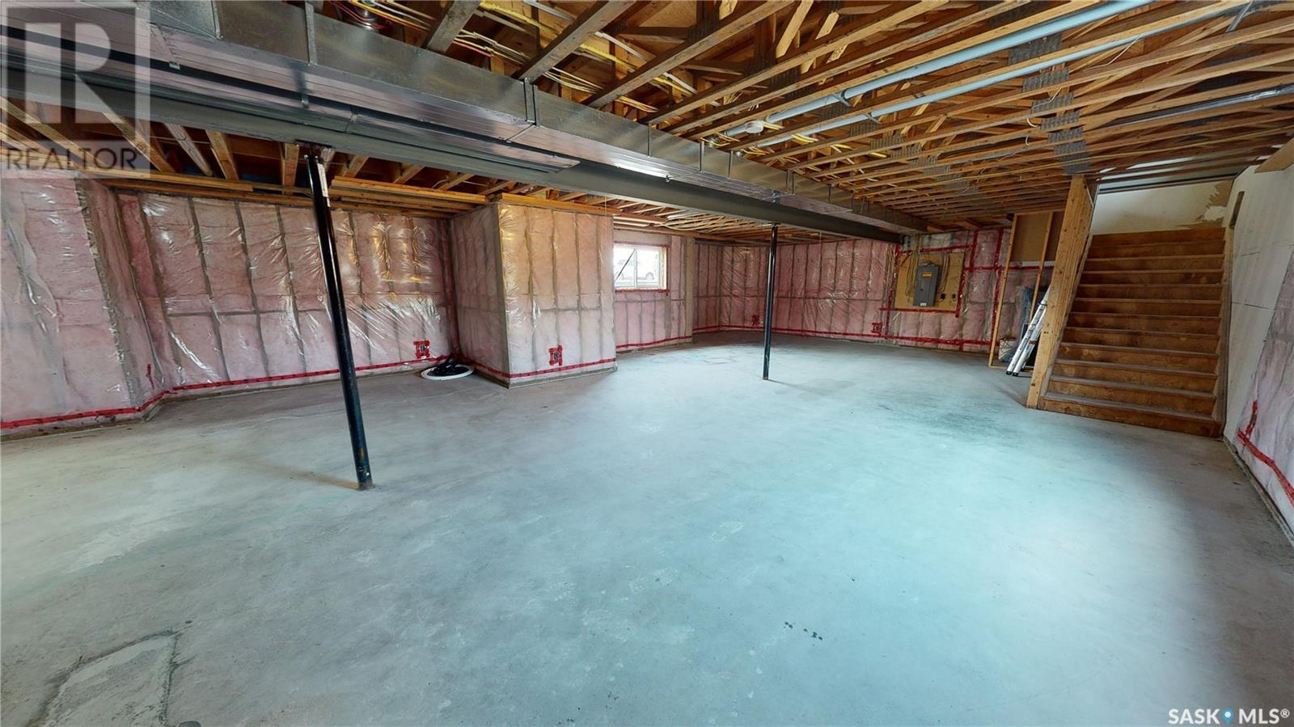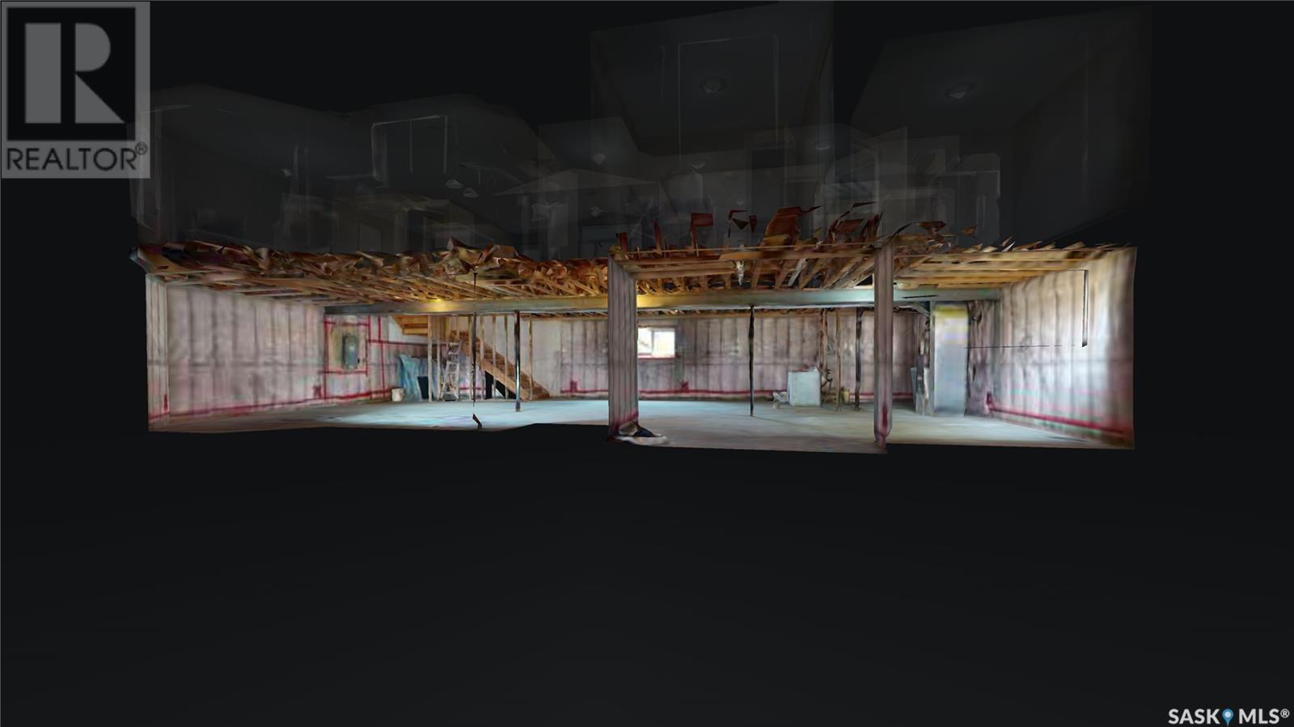207 1st Street E Alida, Saskatchewan S0C 0B0
$199,000
Welcome to 207 E 1st Street in the Village of Alida. Enjoy the benefits of open concept living, surrounded by large windows that let in an abundance of natural light. Most of the main floor windows were replaced for better quality in 2022! The kitchen has plenty of tasteful cabinetry, complete with a center island adding additional counter space. 3 bedrooms and 2 full bathrooms are just down the hall, including the large primary bedroom with a 4-piece ensuite and huge walk-in closet. The side entrance of the home leads into a large mudroom with access to the basement. The full basement is currently undeveloped but imagine the possibilities of how this wide open space with huge windows could be developed any way you choose. This home sits on a large lot with a private and spacious back yard. Check out the video link to take a walk through in the virtual tour! (id:58770)
Property Details
| MLS® Number | SK959977 |
| Property Type | Single Family |
| Features | Treed, Rectangular, Sump Pump |
| Structure | Deck |
Building
| BathroomTotal | 2 |
| BedroomsTotal | 3 |
| Appliances | Washer, Refrigerator, Satellite Dish, Dryer, Window Coverings, Stove |
| ArchitecturalStyle | Bungalow |
| BasementDevelopment | Unfinished |
| BasementType | Full (unfinished) |
| ConstructedDate | 2012 |
| CoolingType | Central Air Conditioning |
| HeatingFuel | Natural Gas |
| HeatingType | Forced Air |
| StoriesTotal | 1 |
| SizeInterior | 1456 Sqft |
| Type | House |
Parking
| Detached Garage | |
| Gravel | |
| Parking Space(s) | 2 |
Land
| Acreage | No |
| LandscapeFeatures | Lawn |
| SizeFrontage | 70 Ft |
| SizeIrregular | 10650.00 |
| SizeTotal | 10650 Sqft |
| SizeTotalText | 10650 Sqft |
Rooms
| Level | Type | Length | Width | Dimensions |
|---|---|---|---|---|
| Basement | Other | Measurements not available | ||
| Main Level | Kitchen | 11 ft | 11 ft x Measurements not available | |
| Main Level | Dining Room | 11 ft | 11 ft x Measurements not available | |
| Main Level | Living Room | 18'5 x 14'8 | ||
| Main Level | Primary Bedroom | 12'11 x 11'11 | ||
| Main Level | 4pc Ensuite Bath | Measurements not available | ||
| Main Level | Bedroom | 10 ft | 10 ft | 10 ft x 10 ft |
| Main Level | Bedroom | 10'1 x 9'11 | ||
| Main Level | 4pc Bathroom | Measurements not available | ||
| Main Level | Foyer | 5 ft | Measurements not available x 5 ft | |
| Main Level | Mud Room | 6 ft | Measurements not available x 6 ft |
https://www.realtor.ca/real-estate/26564008/207-1st-street-e-alida
Interested?
Contact us for more information
Carmen Farnden
Salesperson
Box 27
Kenosee Lake, Saskatchewan S0C 2S0











































