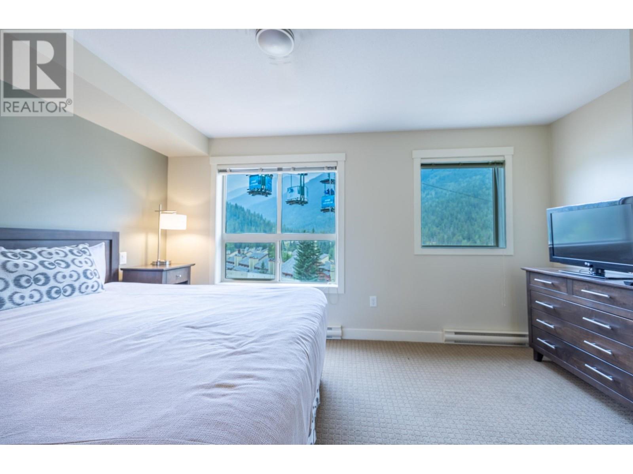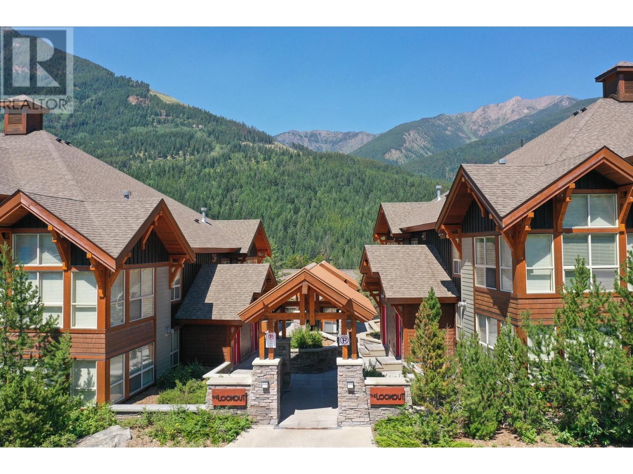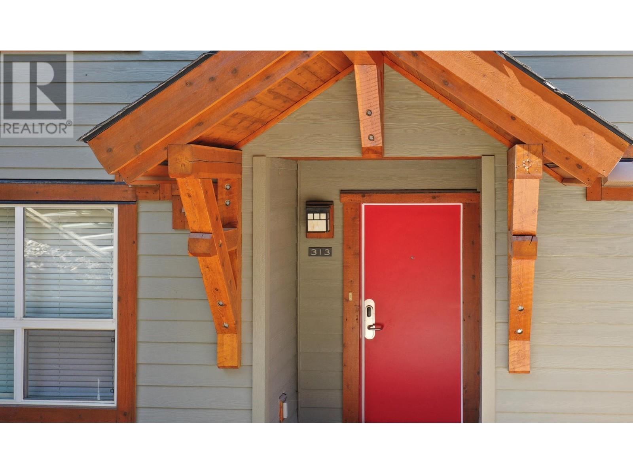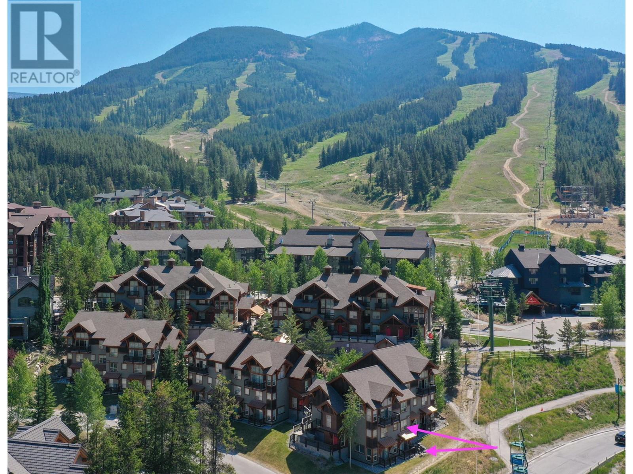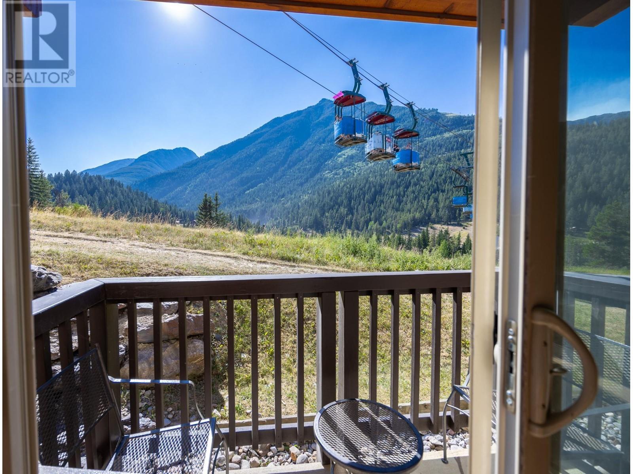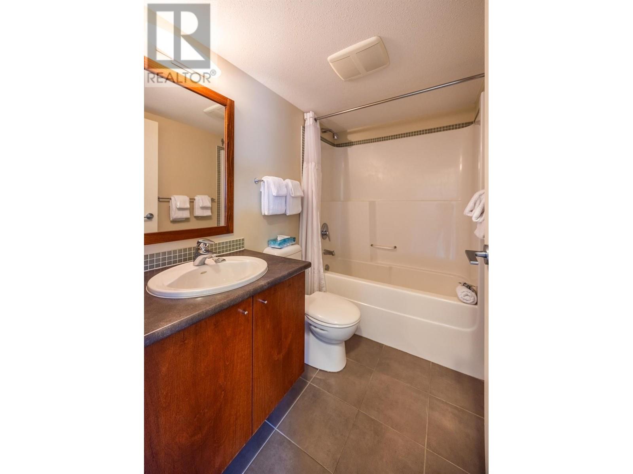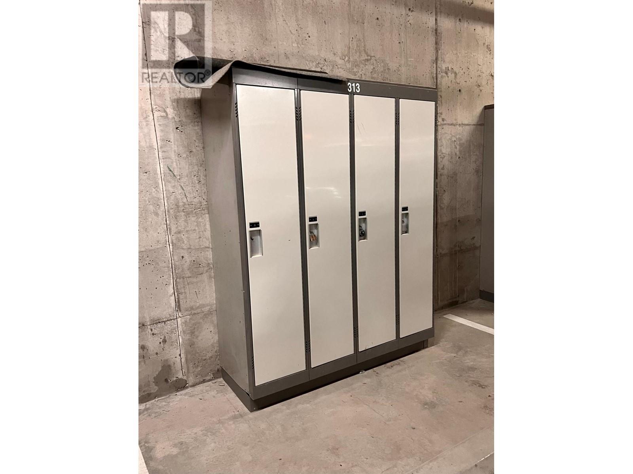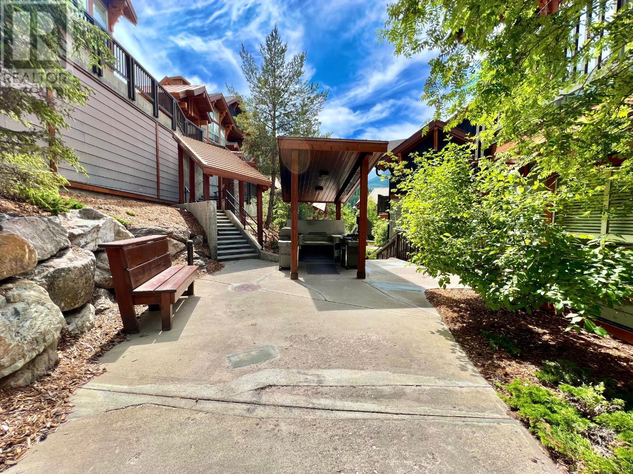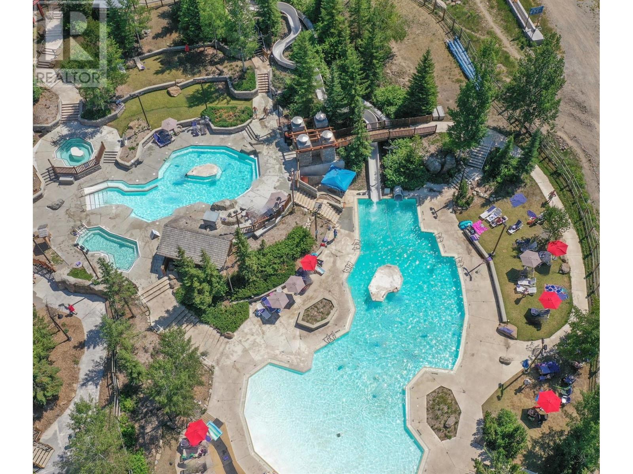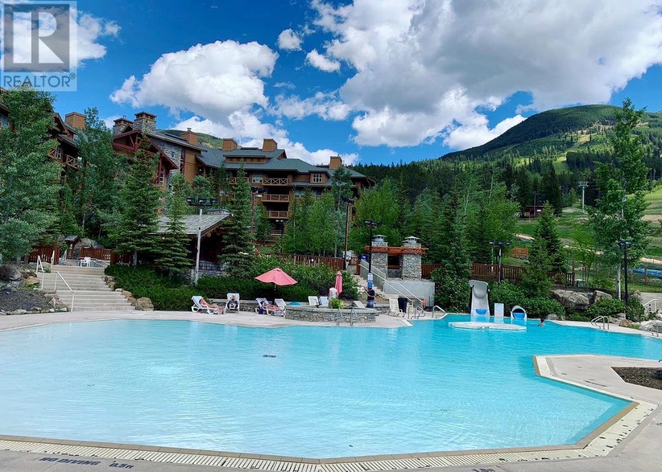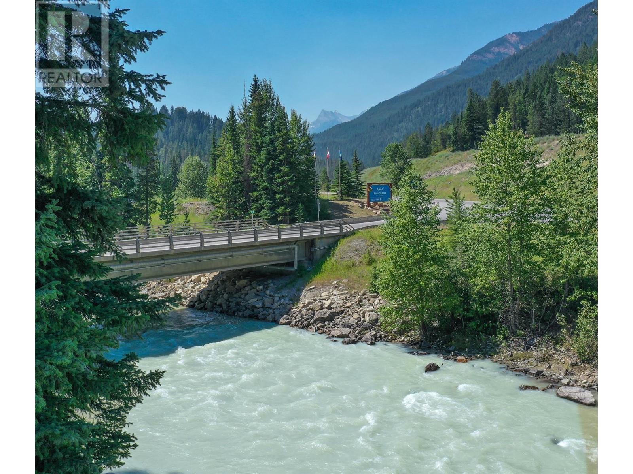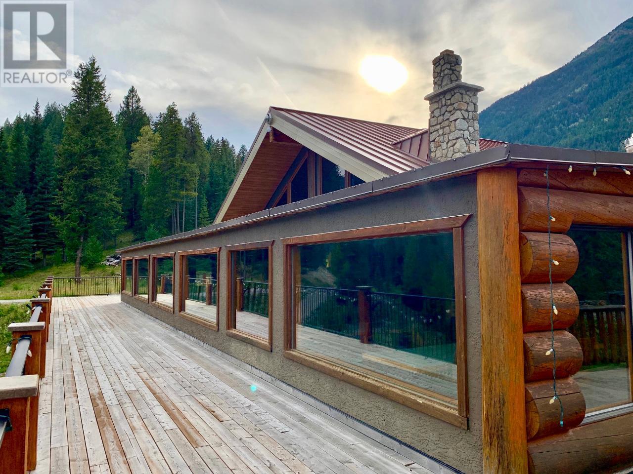2049 Summit Drive Unit# 313a Panorama, British Columbia V0A 1T0
$84,300
Welcome to The Lookout! Situated in the upper village near the main lodge and chairlifts! The perfect getaway all year around. This 2 storey 2 BED 2.5 BATH unit is spacious, sunny, in the upper village ski in and out across the road, spectacular mountain views. UPPER FLOOR has 2 bedrooms, entry, full bathroom, the master bedroom has a full ensuite and tv. This floorplan is great for families where some enjoy early sleep and others enjoy entertaining late....the separation of the 2 floors is great for this reason. MAIN lower walkout level has the kitchen, dining and living area, 1/2 bath, laundry, owners lockers, a patio for people mover watching, sunsets and mountain views. There is a pull out sofa in the living room, (sleeps 6!) washer & dryer, outdoor patio, bbq area, fully equipped kitchen, gas fireplace. Within walking distance to all the amenities including the waterslides and year round heated pools. The strata fees include all property taxes, village amenity fee, heat, water, cable and internet. This 1/4 share gives you one week per month, EARN REVENUE the weeks you aren't there by placing into the Panorama Resort Rental Pool. Secure owners locker within the unit, heated underground parking with a ski locker and bike storage. *strata fee amount to be confirmed (id:58770)
Property Details
| MLS® Number | 2478657 |
| Property Type | Single Family |
| Neigbourhood | Panorama |
| Community Name | THE LOOKOUT |
| AmenitiesNearBy | Golf Nearby, Recreation, Ski Area |
| CommunityFeatures | Pets Not Allowed, Rentals Allowed With Restrictions, Seniors Oriented |
| ParkingSpaceTotal | 1 |
| StorageType | Storage, Locker |
| Structure | Tennis Court |
| ViewType | Mountain View |
Building
| BathroomTotal | 3 |
| BedroomsTotal | 2 |
| Amenities | Cable Tv, Racquet Courts |
| Appliances | Refrigerator, Dishwasher, Dryer, Range - Electric, Microwave, Washer |
| ConstructedDate | 2006 |
| ConstructionStyleAttachment | Attached |
| ExteriorFinish | Composite Siding |
| FireplaceFuel | Gas |
| FireplacePresent | Yes |
| FireplaceType | Unknown |
| HalfBathTotal | 1 |
| HeatingType | No Heat |
| RoofMaterial | Asphalt Shingle |
| RoofStyle | Unknown |
| SizeInterior | 1062 Sqft |
| Type | Row / Townhouse |
| UtilityWater | Community Water User's Utility |
Parking
| Heated Garage | |
| Parkade |
Land
| Acreage | No |
| LandAmenities | Golf Nearby, Recreation, Ski Area |
| Sewer | Municipal Sewage System |
| SizeTotal | 0|under 1 Acre |
| SizeTotalText | 0|under 1 Acre |
| ZoningType | Unknown |
Rooms
| Level | Type | Length | Width | Dimensions |
|---|---|---|---|---|
| Second Level | Primary Bedroom | 11'1'' x 12'5'' | ||
| Second Level | Bedroom | 9'1'' x 9'9'' | ||
| Second Level | Foyer | 5'2'' x 6'2'' | ||
| Second Level | 4pc Ensuite Bath | Measurements not available | ||
| Second Level | 4pc Bathroom | Measurements not available | ||
| Basement | Laundry Room | 5'0'' x 5'0'' | ||
| Basement | Living Room | 14'8'' x 12'0'' | ||
| Basement | Dining Room | 12'2'' x 11'3'' | ||
| Basement | Kitchen | 9'7'' x 11'4'' | ||
| Basement | 2pc Bathroom | Measurements not available |
https://www.realtor.ca/real-estate/27220550/2049-summit-drive-unit-313a-panorama-panorama
Interested?
Contact us for more information
Jaime Bonk
1241 7th Avenue
Fernie, British Columbia V0B 1M5


