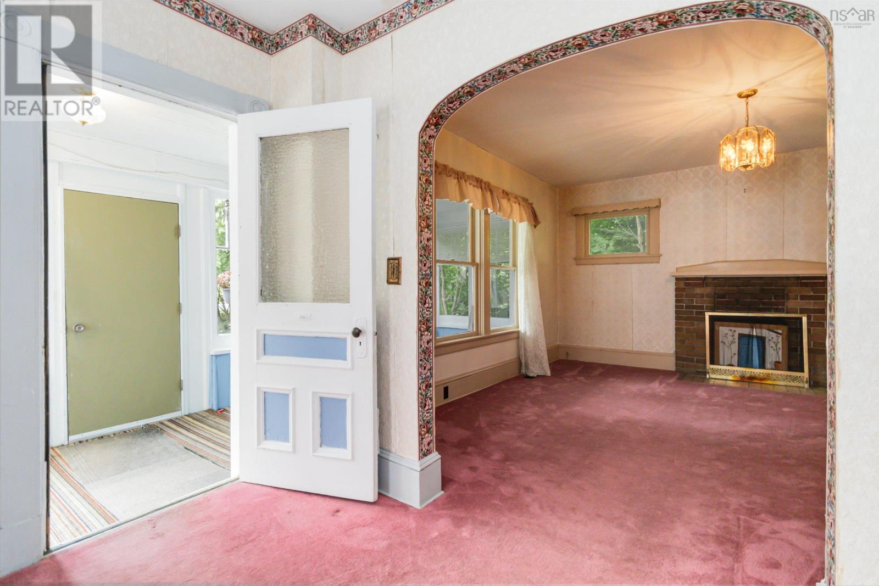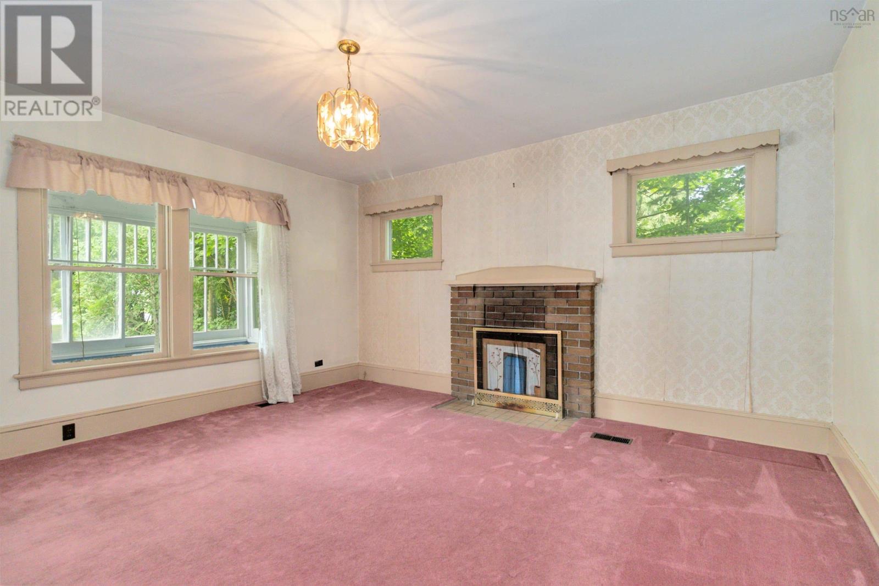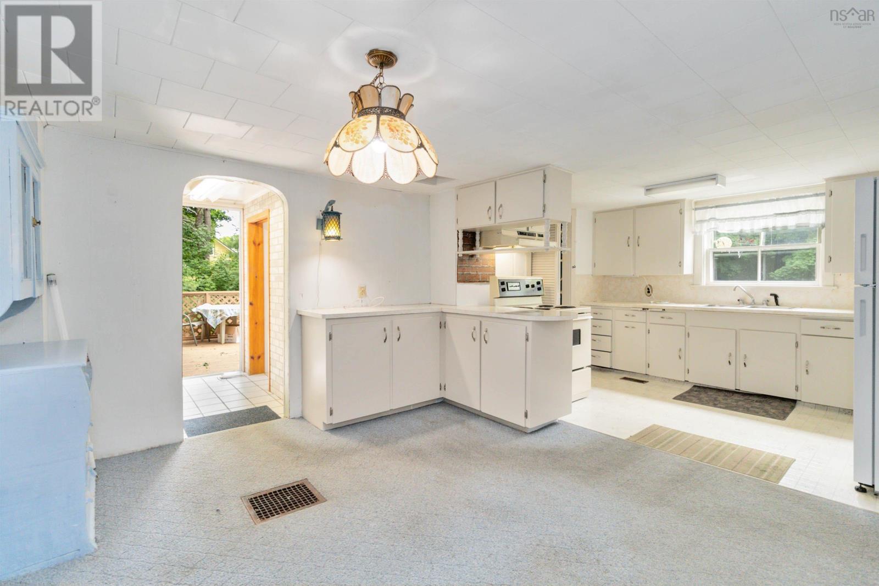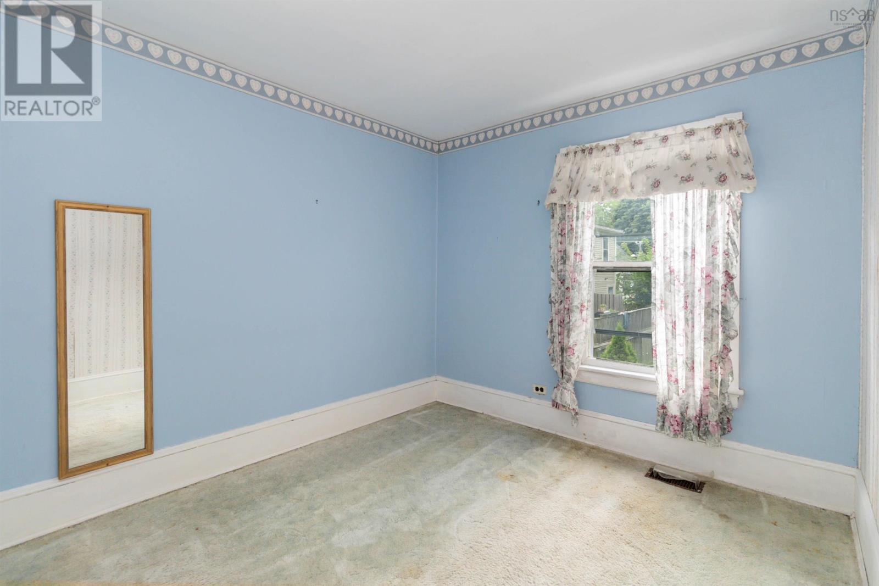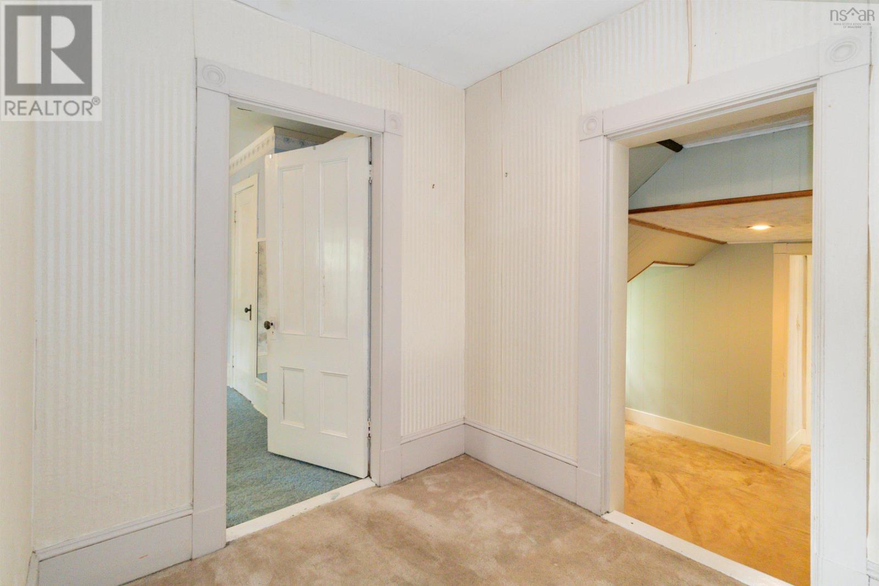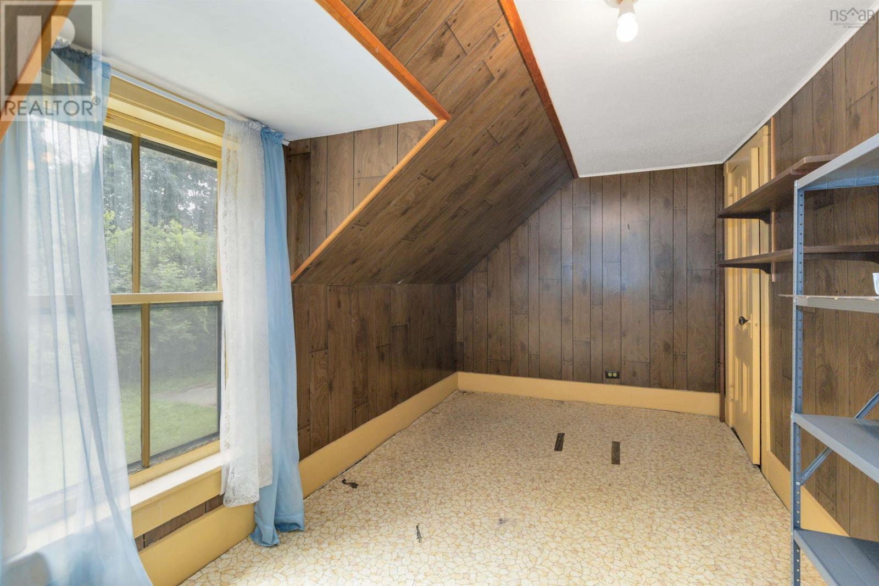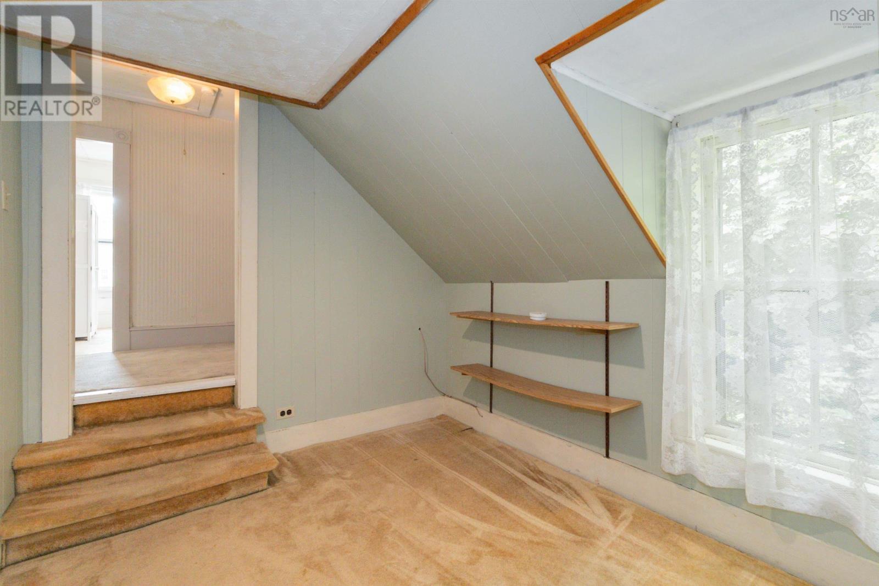202 York Street Bridgewater, Nova Scotia B4V 1R5
$285,000
SELLERS MOTIVATED - this home comes with a $7000 cash back to buyers on close to do renovations. Welcome to this historic gem, beautifully set back in a central, highly sought-after neighborhood. Brimming with charm and elegance, this home offers a blank canvas for your updates and modern touches. The paved driveway leads you to a formal living area adorned with high ceilings and intricate moldings that capture timeless grandeur. The spacious eat-in kitchen, perfect for gatherings, awaits your personalized refresh. With four bedrooms, there?s room for family and guests, each offering potential for a stylish revival. A newly installed roof with a warranty provides peace of mind as you bring this property into the present. Outside, enjoy a serene backyard view from the beautiful deck, ideal for peaceful moments and future gatherings. Step into history and make this home uniquely yours. (id:58770)
Property Details
| MLS® Number | 202416732 |
| Property Type | Single Family |
| Community Name | Bridgewater |
| AmenitiesNearBy | Golf Course, Park, Playground, Public Transit, Shopping, Place Of Worship, Beach |
| CommunityFeatures | Recreational Facilities |
Building
| BathroomTotal | 2 |
| BedroomsAboveGround | 4 |
| BedroomsTotal | 4 |
| Appliances | Stove, Dishwasher, Dryer, Washer, Refrigerator |
| ConstructedDate | 1905 |
| ConstructionStyleAttachment | Detached |
| ExteriorFinish | Wood Siding |
| FlooringType | Carpeted, Linoleum |
| FoundationType | Poured Concrete, Stone |
| HalfBathTotal | 1 |
| StoriesTotal | 2 |
| SizeInterior | 1812 Sqft |
| TotalFinishedArea | 1812 Sqft |
| Type | House |
| UtilityWater | Municipal Water |
Land
| Acreage | No |
| LandAmenities | Golf Course, Park, Playground, Public Transit, Shopping, Place Of Worship, Beach |
| LandscapeFeatures | Landscaped |
| Sewer | Municipal Sewage System |
| SizeIrregular | 0.2152 |
| SizeTotal | 0.2152 Ac |
| SizeTotalText | 0.2152 Ac |
Rooms
| Level | Type | Length | Width | Dimensions |
|---|---|---|---|---|
| Second Level | Bedroom | 13X9.11 | ||
| Second Level | Bedroom | 8.4X8.6 | ||
| Second Level | Bedroom | 11.8X9.3 | ||
| Second Level | Primary Bedroom | 20.5X7.6 | ||
| Second Level | Den | 9.5X8.0 | ||
| Second Level | Bath (# Pieces 1-6) | 10.1X8.1 | ||
| Main Level | Porch | 25.8X6.6 | ||
| Main Level | Family Room | 15.5X13.8 | ||
| Main Level | Living Room | 15.4X13.9 | ||
| Main Level | Kitchen | 9.9X6.11 | ||
| Main Level | Dining Room | 13.6X19.6 | ||
| Main Level | Other | 6.8X5.10 | ||
| Main Level | Bath (# Pieces 1-6) | 3.6X3.11 | ||
| Main Level | Laundry / Bath | 7.11X8.9 |
https://www.realtor.ca/real-estate/27169871/202-york-street-bridgewater-bridgewater
Interested?
Contact us for more information
Tina Williamson
629 Main Street, Suite 1
Mahone Bay, Nova Scotia B0V 2E0
Andrea Whalen
629 Main Street, Suite 1
Mahone Bay, Nova Scotia B0V 2E0







