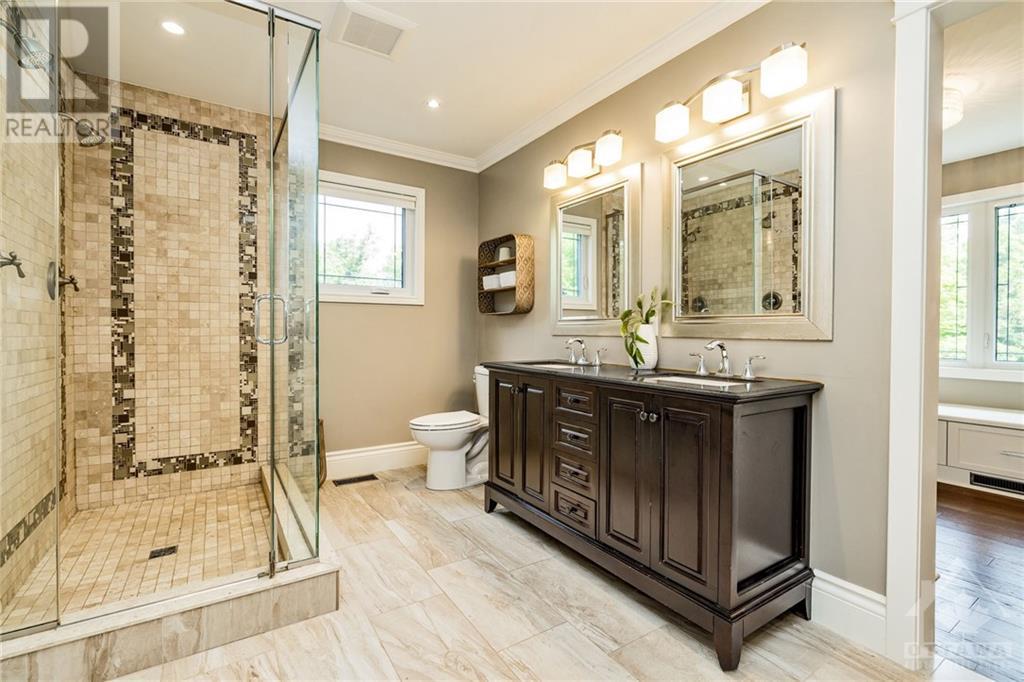2001 Derry Side Road Beckwith, Ontario K0A 1B0
$1,495,000
Welcome to 2001 Derry Side Rd. This exceptional custom 5 bed home is a luxurious retreat on 38 acres with private trails & only 20 min to Ottawa or 10 min to Carleton Place. As you enter a bright foyer with 9 foot ceilings & elegant wainscotting greet you. The main floor features a large living room, laundry, powder room & mudroom. The dining room & kitchen are sure to impress with stainless appliances, stone counters, farmhouse sink, gas range, coffered ceilings & large island. The family room is perfect for entertaining with gas fireplace & built-in cabinetry. Upstairs the primary suite is magnificent with a spa like en-suite with heated floors & walk in closet. Three additional large beds & 4 piece family bath complete this floor. The partly finished basement features a 5th bed, rec room & hockey rink! Additional features incl. heated dbl car garage, barn & steel structure. Spend your days enjoying the wrap around porch, fire pit or screened in porch at your dream home! (id:58770)
Property Details
| MLS® Number | 1401705 |
| Property Type | Single Family |
| Neigbourhood | Beckwith |
| AmenitiesNearBy | Golf Nearby |
| CommunicationType | Internet Access |
| CommunityFeatures | Family Oriented |
| Features | Acreage, Private Setting, Treed, Automatic Garage Door Opener |
| ParkingSpaceTotal | 6 |
| RoadType | Paved Road |
| Structure | Barn, Deck, Porch |
Building
| BathroomTotal | 3 |
| BedroomsAboveGround | 4 |
| BedroomsBelowGround | 1 |
| BedroomsTotal | 5 |
| Appliances | Refrigerator, Dishwasher, Dryer, Hood Fan, Washer, Wine Fridge |
| BasementDevelopment | Partially Finished |
| BasementType | Full (partially Finished) |
| ConstructedDate | 2011 |
| ConstructionStyleAttachment | Detached |
| CoolingType | Central Air Conditioning |
| ExteriorFinish | Siding, Wood Siding |
| FireplacePresent | Yes |
| FireplaceTotal | 1 |
| Fixture | Drapes/window Coverings, Ceiling Fans |
| FlooringType | Hardwood, Tile |
| FoundationType | Wood |
| HalfBathTotal | 1 |
| HeatingFuel | Propane |
| HeatingType | Forced Air, Other |
| StoriesTotal | 2 |
| Type | House |
| UtilityWater | Drilled Well |
Parking
| Attached Garage |
Land
| Acreage | Yes |
| LandAmenities | Golf Nearby |
| Sewer | Septic System |
| SizeIrregular | 38 |
| SizeTotal | 38 Ac |
| SizeTotalText | 38 Ac |
| ZoningDescription | Rural |
Rooms
| Level | Type | Length | Width | Dimensions |
|---|---|---|---|---|
| Second Level | Primary Bedroom | 15'8" x 12'0" | ||
| Second Level | Bedroom | 15'5" x 11'7" | ||
| Second Level | Bedroom | 15'5" x 9'5" | ||
| Second Level | Bedroom | 15'5" x 9'5" | ||
| Basement | Bedroom | 15'2" x 14'8" | ||
| Basement | Recreation Room | 15'5" x 21'0" | ||
| Main Level | Living Room | 15'5" x 15'5" | ||
| Main Level | Dining Room | 15'0" x 12'0" | ||
| Main Level | Family Room/fireplace | 15'9" x 15'5" | ||
| Main Level | Kitchen | 15'0" x 13'0" | ||
| Main Level | Laundry Room | 8'5" x 8'0" |
https://www.realtor.ca/real-estate/27148249/2001-derry-side-road-beckwith-beckwith
Interested?
Contact us for more information
Cathy Tremblay
Broker
2 Hobin Street
Ottawa, Ontario K2S 1C3

































