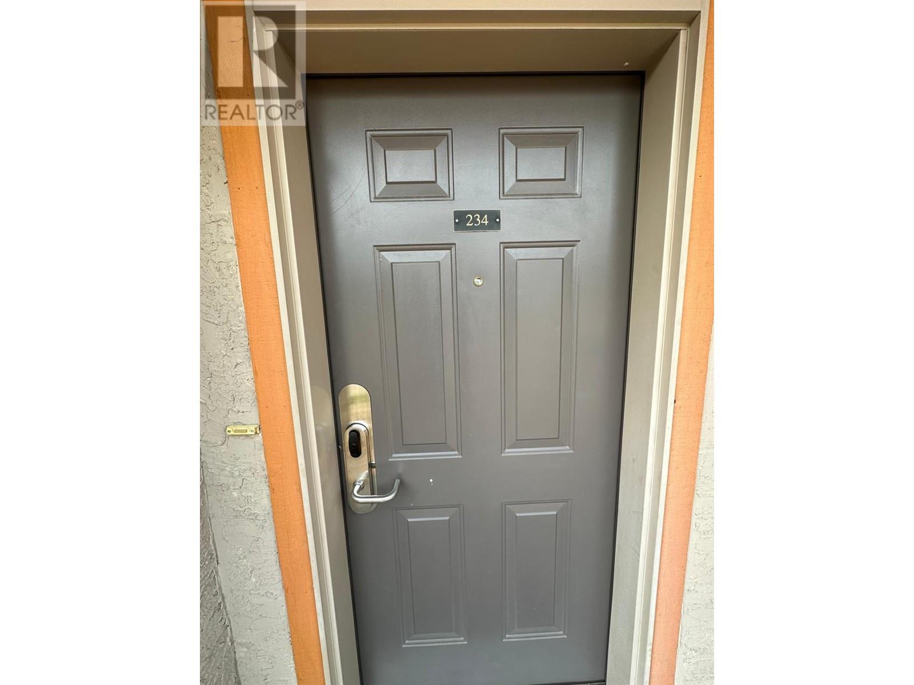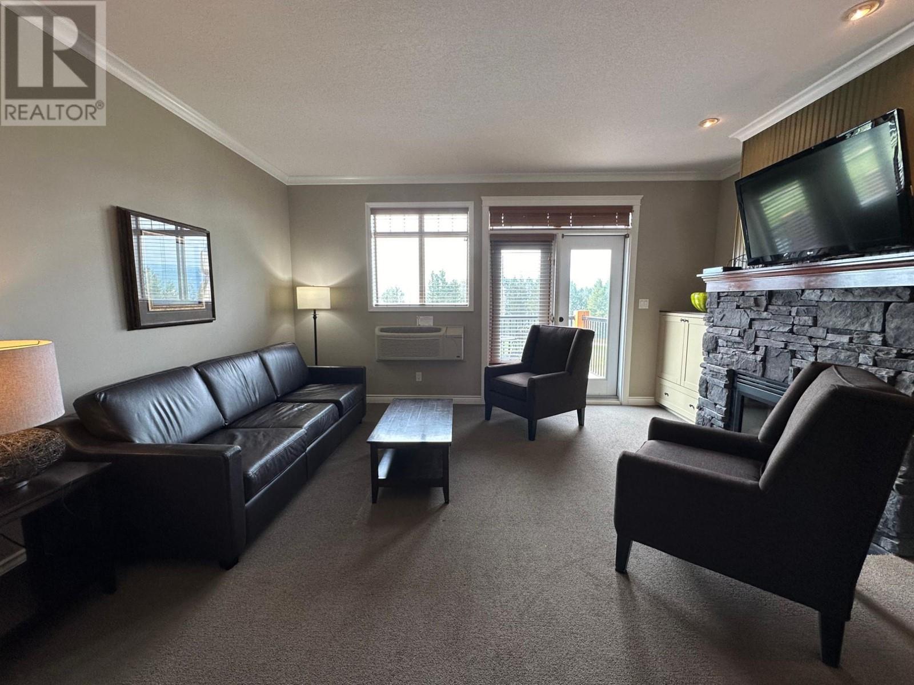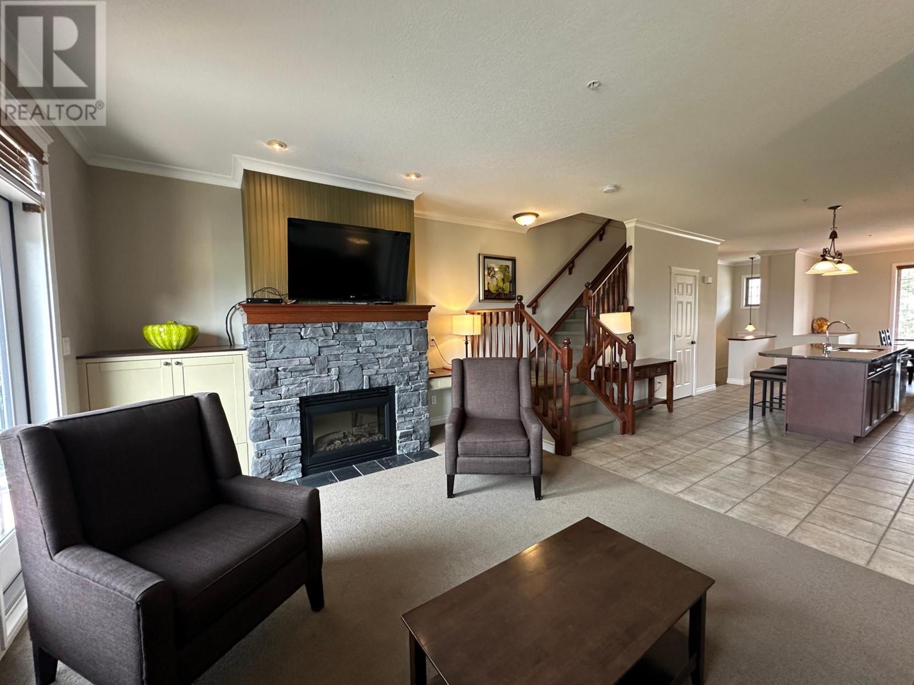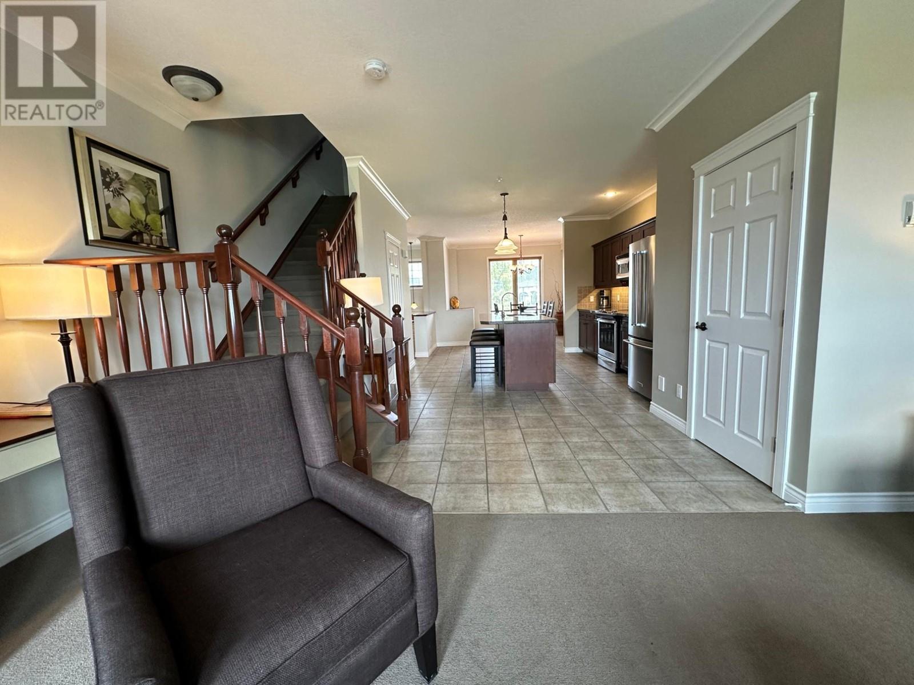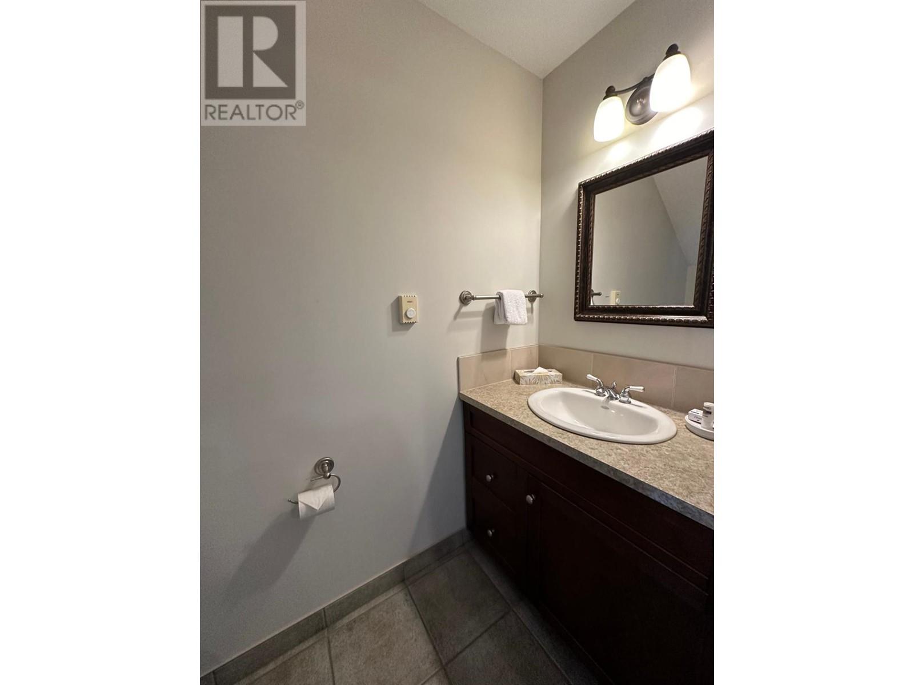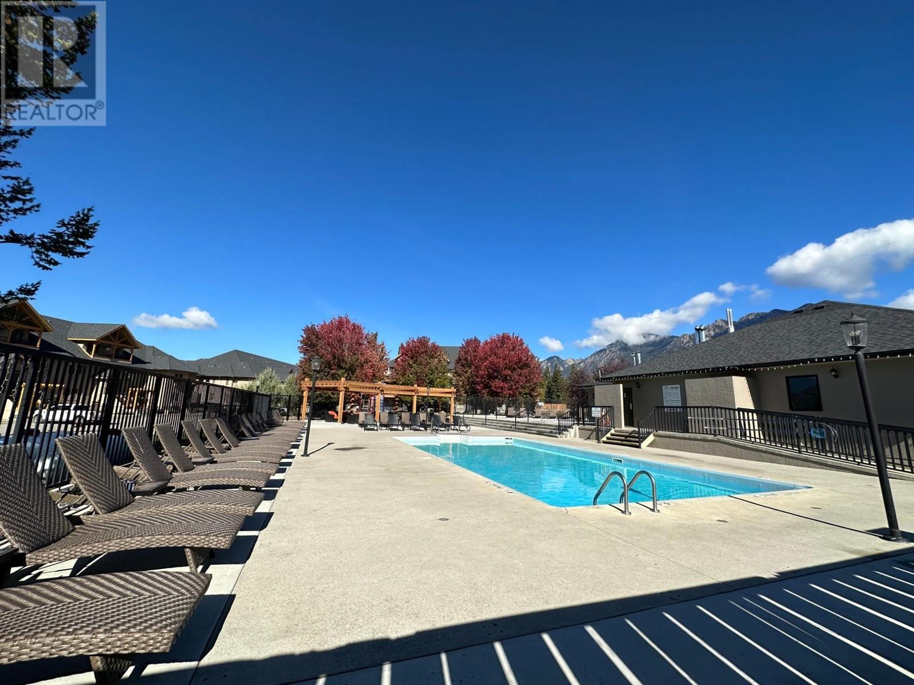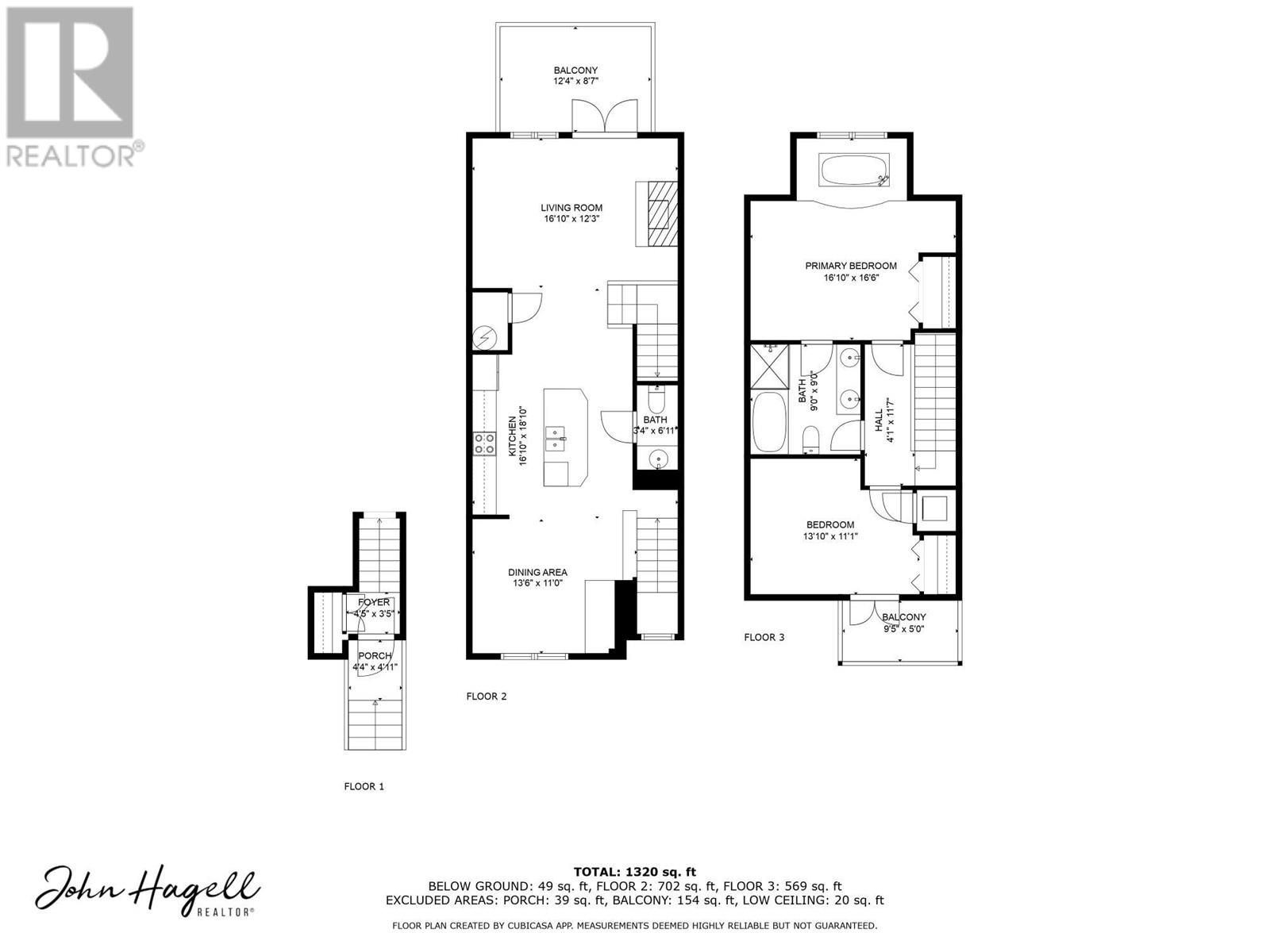200 Bighorn Boulevard Unit# 234c Radium Hot Springs, British Columbia V0A 1M0
$59,000
Large 2 bedroom 2 bathroom condo overlooking the 9th green of the Springs Golf Course. 1/4 share ownership comes with 12-13 weeks per year of carefree ownership. Great layout with spacious main level with kitchen, dining room and living room leading out to the sunny west facing balcony with panoramic views of the Purcell Mountains. The bedrooms are tucked away on the upper level, the primary bedroom features a large soaker tub. The second bedroom has an east facing balcony overlooking the pool with beautiful views of the Rocky Mountains. Bighorn Meadows is located just a short walk from all the amenities that Radium Hot Springs offers. Take advantage of the rental management pool to generate income when not using your allotted weeks. (id:58770)
Property Details
| MLS® Number | 2478793 |
| Property Type | Single Family |
| Neigbourhood | Radium Hot Springs |
| Community Name | Bighorn Meadows |
| AmenitiesNearBy | Golf Nearby, Recreation, Ski Area |
| CommunityFeatures | Pets Not Allowed, Rentals Allowed With Restrictions |
| PoolType | Indoor Pool |
| Structure | Clubhouse, Playground |
| ViewType | Mountain View |
| WaterFrontType | Waterfront On Pond |
Building
| BathroomTotal | 2 |
| BedroomsTotal | 2 |
| Amenities | Cable Tv, Clubhouse |
| ConstructedDate | 2004 |
| ExteriorFinish | Stucco |
| FireplaceFuel | Electric |
| FireplacePresent | Yes |
| FireplaceType | Unknown |
| HalfBathTotal | 1 |
| HeatingType | No Heat |
| RoofMaterial | Asphalt Shingle |
| RoofStyle | Unknown |
| SizeInterior | 1271 Sqft |
| Type | Apartment |
| UtilityWater | Municipal Water |
Land
| Acreage | No |
| LandAmenities | Golf Nearby, Recreation, Ski Area |
| Sewer | Municipal Sewage System |
| SizeTotal | 0|under 1 Acre |
| SizeTotalText | 0|under 1 Acre |
| SurfaceWater | Ponds |
| ZoningType | Unknown |
Rooms
| Level | Type | Length | Width | Dimensions |
|---|---|---|---|---|
| Second Level | Bedroom | 16'10'' x 16'6'' | ||
| Second Level | Bedroom | 13'10'' x 11'1'' | ||
| Second Level | 4pc Bathroom | Measurements not available | ||
| Main Level | Dining Room | 13'8'' x 11'0'' | ||
| Main Level | Living Room | 16'10'' x 12'3'' | ||
| Main Level | Kitchen | 13'1'' x 9'2'' | ||
| Main Level | 2pc Bathroom | Measurements not available |
Interested?
Contact us for more information
John Hagell
492 Hwy 93/95
Invermere, British Columbia V0A 1K2




