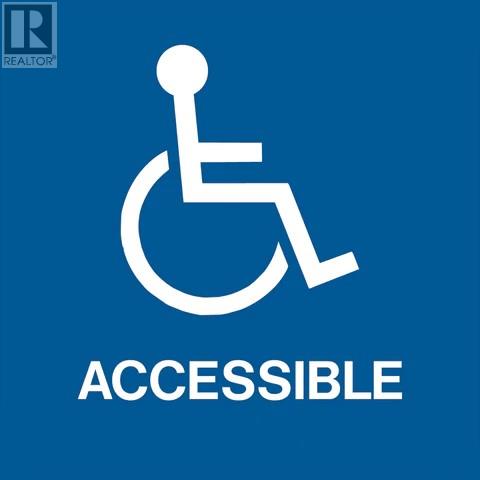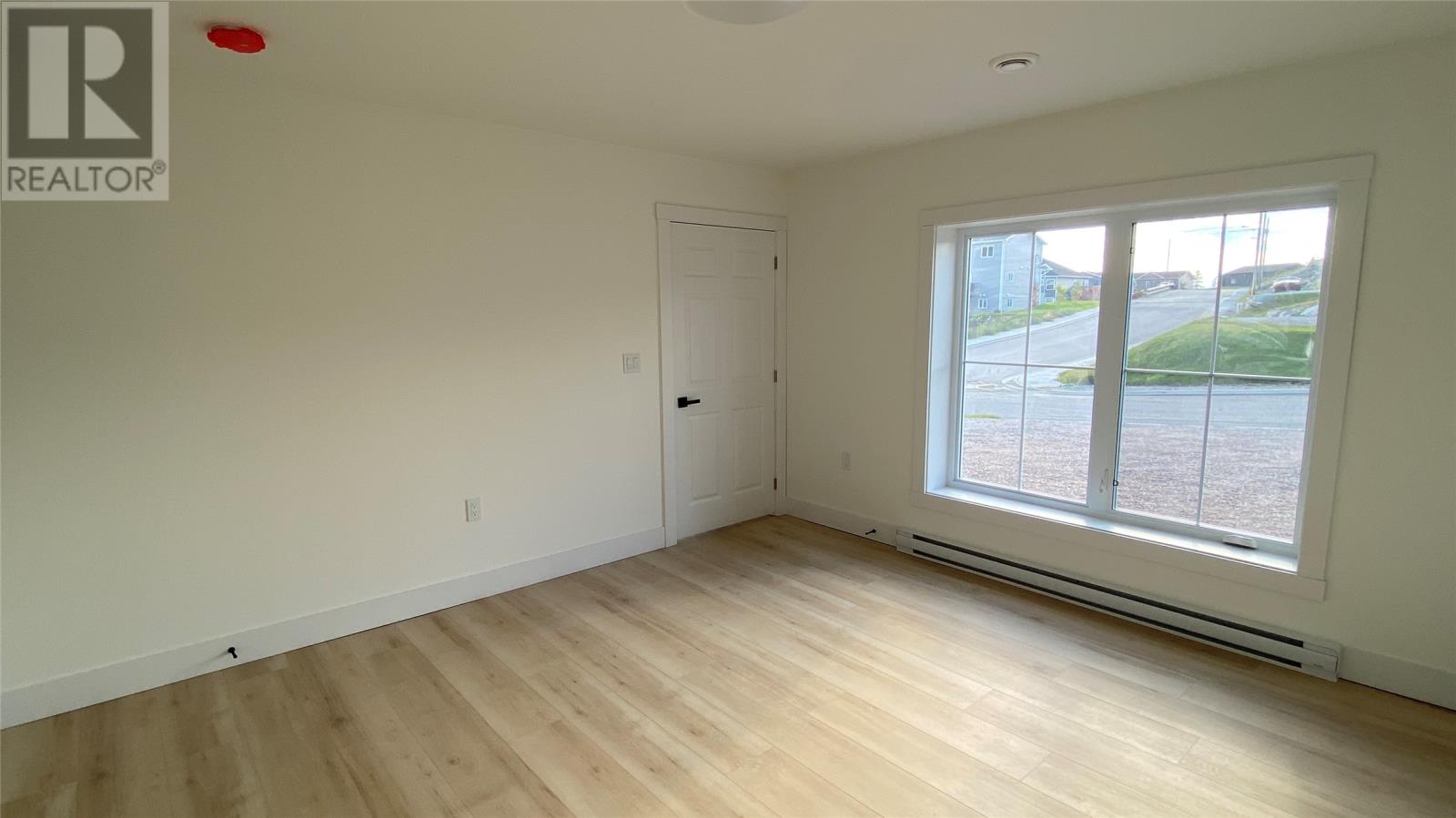20 Albert Street Massey Drive, Newfoundland & Labrador A2H 0H6
$369,900
WHEELCHAIR ACCESSIBLE NEW, ENERGY STAR CERTIFIED HOME FOR SALE 3 BEDROOM BUNGALOW LAND AND HST INCLUDED. Front and Side Landscaped with Grass and crushed stone included. Refrigerator, Stove, Microwave, and Dishwasher included. •Wider hallways •Wider interior doors •Level lot •Level entry into the home •No steps •Conveniently located receptacles, switches, and thermostats •Lever handles on entry and passage doors •Easy entry shower •Raised toilets •Easy open casement windows •12x16 detached garage/shed •Energy efficient •Eco Plus Rebate available to qualifying buyers •Adaptable to fully wheel chair accessible Furniture in pictures is AI generated. (id:58770)
Property Details
| MLS® Number | 1256194 |
| Property Type | Single Family |
| AmenitiesNearBy | Recreation, Shopping |
Building
| BathroomTotal | 2 |
| BedroomsTotal | 3 |
| Appliances | Dishwasher, Refrigerator, Microwave, Stove |
| ArchitecturalStyle | Bungalow |
| ConstructedDate | 2024 |
| ConstructionStyleAttachment | Detached |
| CoolingType | Air Exchanger |
| ExteriorFinish | Vinyl Siding |
| FlooringType | Ceramic Tile, Laminate |
| FoundationType | Concrete Slab |
| HeatingFuel | Electric |
| HeatingType | Baseboard Heaters, Heat Pump |
| StoriesTotal | 1 |
| SizeInterior | 1200 Sqft |
| Type | House |
| UtilityWater | Municipal Water |
Parking
| Detached Garage |
Land
| AccessType | Year-round Access |
| Acreage | No |
| LandAmenities | Recreation, Shopping |
| LandscapeFeatures | Partially Landscaped |
| Sewer | Municipal Sewage System |
| SizeIrregular | 18.28 M X 30.6m |
| SizeTotalText | 18.28 M X 30.6m|7,251 - 10,889 Sqft |
| ZoningDescription | Res. |
Rooms
| Level | Type | Length | Width | Dimensions |
|---|---|---|---|---|
| Main Level | Other | Storage | ||
| Main Level | Other | Laundry | ||
| Main Level | Other | Walk in Closet | ||
| Main Level | Bath (# Pieces 1-6) | FULL | ||
| Main Level | Not Known | 15'1"" x 14' | ||
| Main Level | Living Room | 13'2"" x 16' | ||
| Main Level | Den | 9'6"" x 9""6"" | ||
| Main Level | Bedroom | 9'6"" x 10'5"" | ||
| Main Level | Primary Bedroom | 13'10"" x 12'3"" |
https://www.realtor.ca/real-estate/25411209/20-albert-street-massey-drive
Interested?
Contact us for more information
Tina Battiste
6 Lundrigan Drive, P.o. Box 184, Station Main
Corner Brook, Newfoundland & Labrador A2H 6C7





















