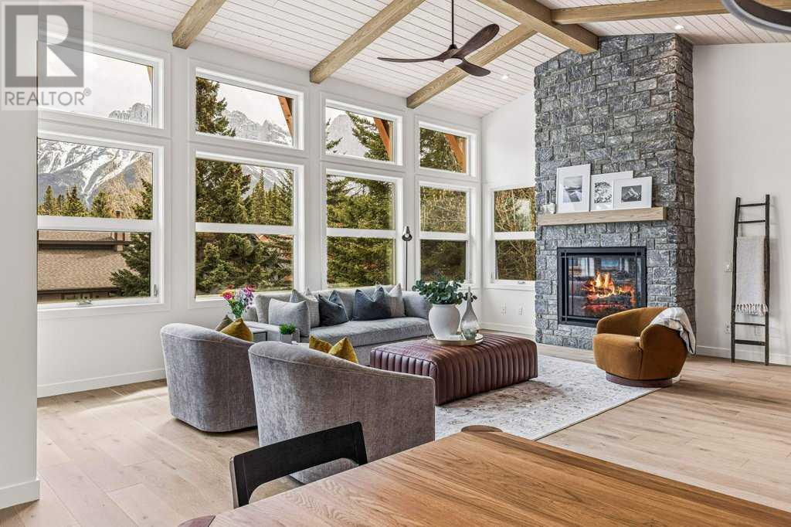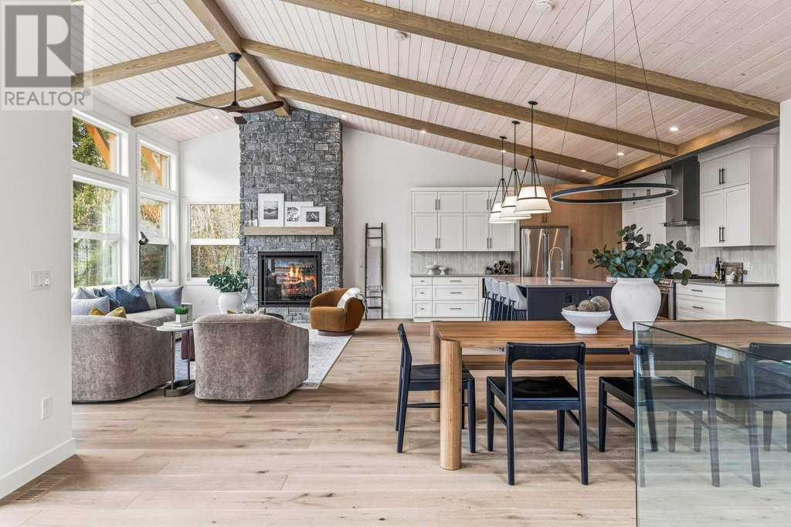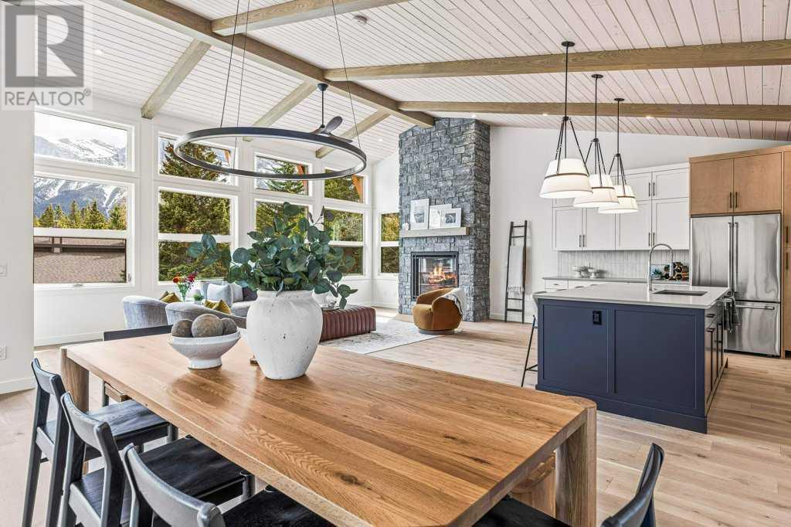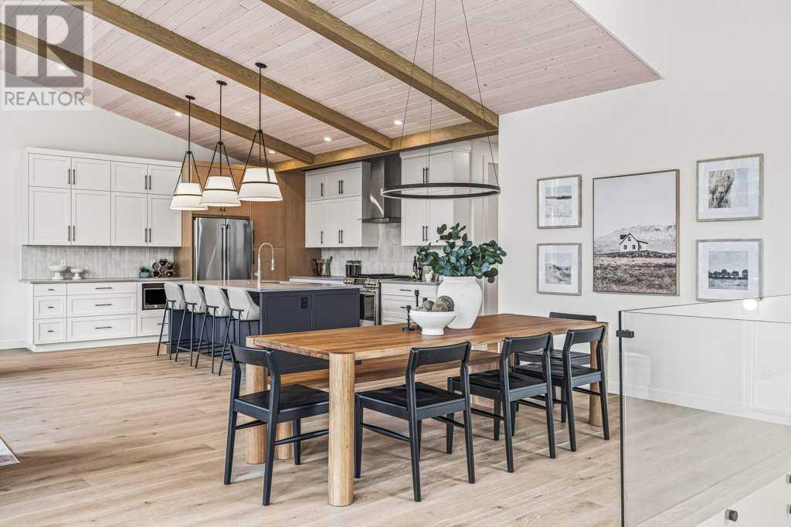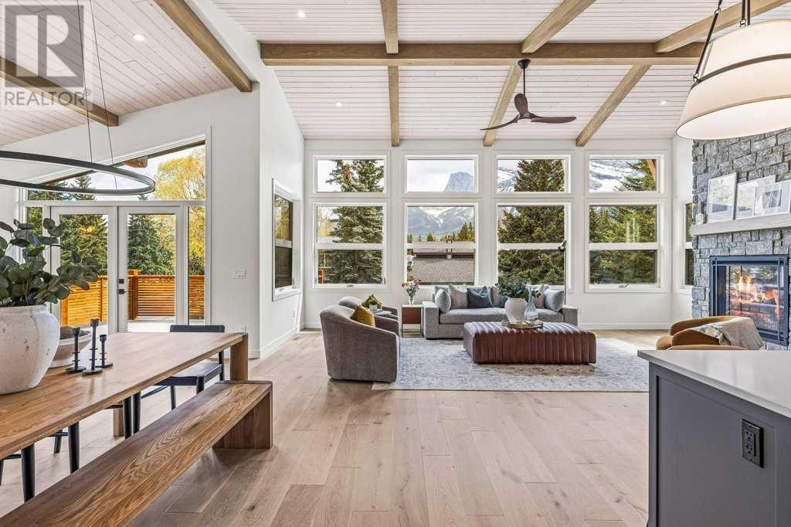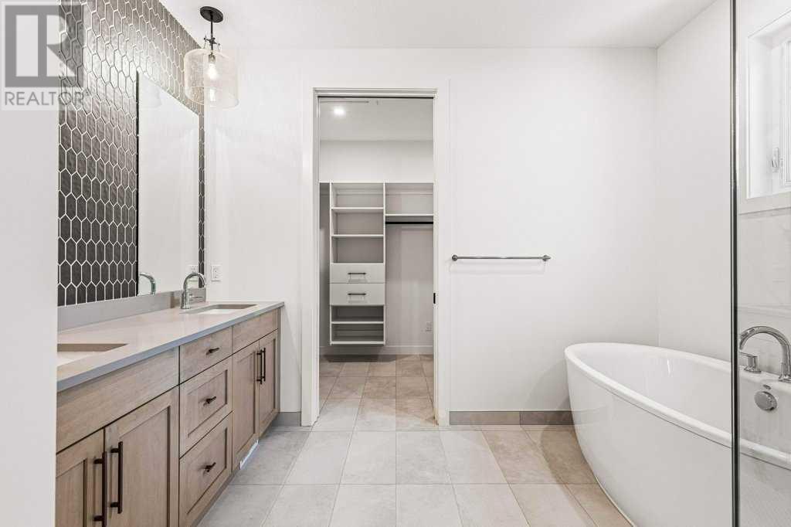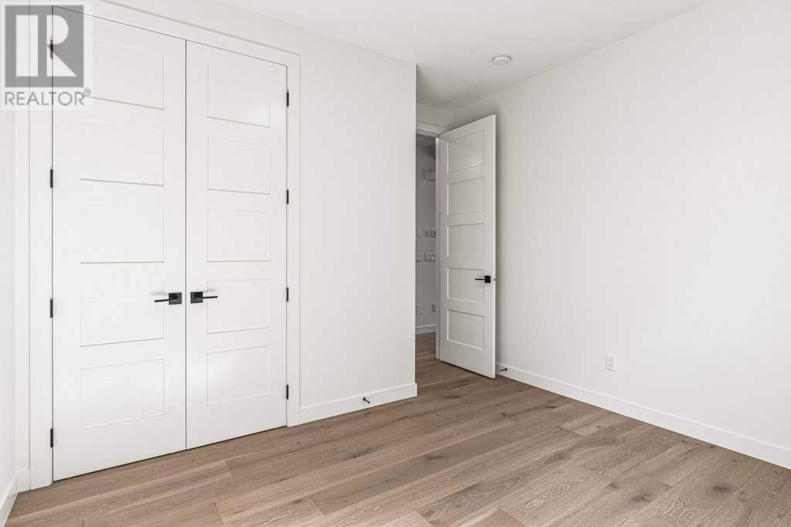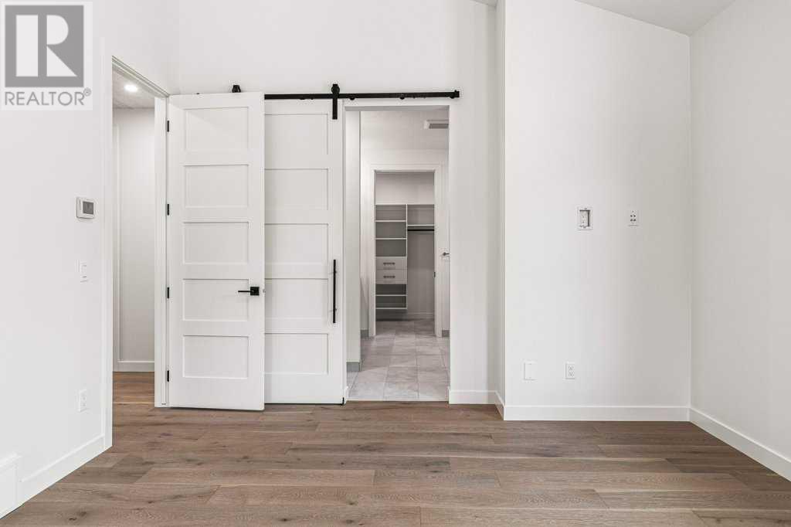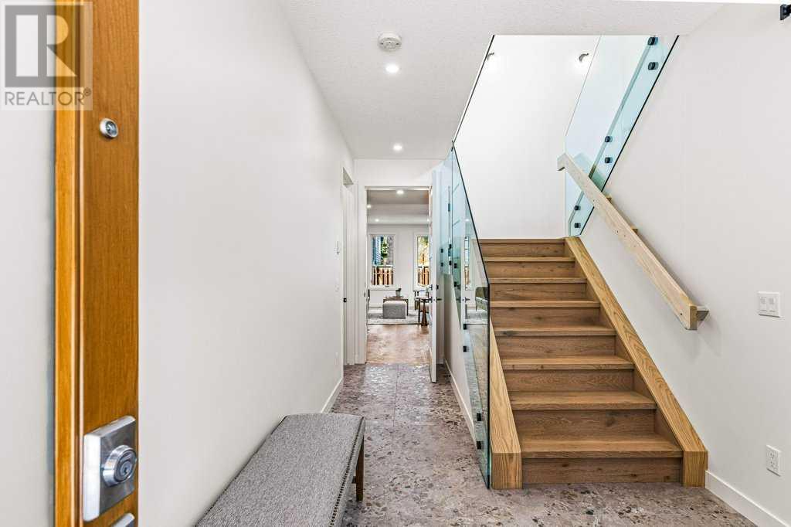2 Pinewood Crescent Canmore, Alberta T1W 1P8
$2,598,000
No detail was spared when designing this one-of-a-kind Canmore home! Around the corner from local favorites JK Bakery and Crazyweed Restaurant, you're only a short walk to Main Street and the Canmore Golf & Curling Club. Just past the covered front porch, you’re greeted by a heated tile foyer, massive entryway closet, and storage friendly mudroom with a lock off bonus room or legal suite ahead. Here, find 2 spacious bedrooms, a kitchenette and private entry to the fenced in backyard. The abundance of natural light, private laundry, and beautiful tile facing gas fireplace with hand crafted wood shelving create a comfortable area to host your friends and family. Alternatively, offer a pristine mother in law suite or secure a full time tenant and generate monthly income. Sheek glass railings lead you upstairs to the sun drenched living area and an impressive 15’x14’ South facing balcony complete with a BBQ gas hookup - the ideal spot to chase the summer sun. Engineered hardwood flooring runs throughout and is complimented by an impressive three tone chef kitchen, complete with Café Stainless Steel appliances, and a 2nd gas fireplace. Soak up the mountain views from the kitchen, dining room and living room alike with wall to wall windows and a sprawling vaulted ceiling. On the opposite end of this floor you’ll find the primary bedroom suite, 2 guest rooms and a 4-pce bathroom. Restore and relax in the sophisticated ensuite finished with a dreamy walk-in closet, free standing bathtub, tiled shower, and double undermounted sinks. Additional features include a heated garage, wood ceiling, custom closet organizers, 8ft doors, undercabinet and toe-kick lighting, BBQ gas hookup, built in pantry, and two complete laundry rooms… Your slice of rocky mountain heaven starts here! (id:58770)
Property Details
| MLS® Number | A2151195 |
| Property Type | Single Family |
| Community Name | Lions Park |
| AmenitiesNearBy | Golf Course, Park, Playground, Recreation Nearby, Schools, Shopping |
| CommunityFeatures | Golf Course Development |
| Features | Closet Organizers, No Animal Home, No Smoking Home |
| ParkingSpaceTotal | 4 |
| Plan | 7910758;1;4 |
| Structure | Deck |
| ViewType | View |
Building
| BathroomTotal | 3 |
| BedroomsAboveGround | 5 |
| BedroomsTotal | 5 |
| Age | New Building |
| Appliances | Refrigerator, Range - Gas, Dishwasher, Microwave, Garburator, Hood Fan, Washer/dryer Stack-up, Cooktop - Induction |
| BasementType | None |
| ConstructionMaterial | Wood Frame |
| ConstructionStyleAttachment | Detached |
| CoolingType | See Remarks |
| ExteriorFinish | Stone, Vinyl Siding |
| FireplacePresent | Yes |
| FireplaceTotal | 2 |
| FlooringType | Ceramic Tile, Hardwood, Vinyl Plank |
| FoundationType | Poured Concrete |
| HeatingFuel | Natural Gas |
| HeatingType | Forced Air, In Floor Heating |
| StoriesTotal | 2 |
| SizeInterior | 3130 Sqft |
| TotalFinishedArea | 3130 Sqft |
| Type | House |
Parking
| Attached Garage | 2 |
Land
| Acreage | No |
| FenceType | Fence |
| LandAmenities | Golf Course, Park, Playground, Recreation Nearby, Schools, Shopping |
| SizeDepth | 30.47 M |
| SizeFrontage | 14.68 M |
| SizeIrregular | 447.30 |
| SizeTotal | 447.3 M2|4,051 - 7,250 Sqft |
| SizeTotalText | 447.3 M2|4,051 - 7,250 Sqft |
| ZoningDescription | R1b Single Family With Legal Suite |
Rooms
| Level | Type | Length | Width | Dimensions |
|---|---|---|---|---|
| Main Level | Foyer | 8.00 Ft x 18.75 Ft | ||
| Main Level | Other | 5.75 Ft x 9.58 Ft | ||
| Main Level | Other | 10.42 Ft x 9.25 Ft | ||
| Main Level | Laundry Room | 4.92 Ft x 8.75 Ft | ||
| Main Level | Furnace | 6.83 Ft x 9.17 Ft | ||
| Main Level | Bedroom | 13.75 Ft x 9.67 Ft | ||
| Main Level | Bedroom | 13.75 Ft x 9.67 Ft | ||
| Main Level | Living Room | 20.83 Ft x 17.00 Ft | ||
| Main Level | 3pc Bathroom | .00 Ft x .00 Ft | ||
| Upper Level | Living Room | 23.00 Ft x 14.92 Ft | ||
| Upper Level | Kitchen | 17.50 Ft x 14.83 Ft | ||
| Upper Level | Dining Room | 10.17 Ft x 11.75 Ft | ||
| Upper Level | Bedroom | 13.08 Ft x 11.33 Ft | ||
| Upper Level | Other | 5.92 Ft x 10.83 Ft | ||
| Upper Level | 5pc Bathroom | 11.17 Ft x 12.75 Ft | ||
| Upper Level | Primary Bedroom | 14.75 Ft x 12.75 Ft | ||
| Upper Level | Bedroom | 15.08 Ft x 12.33 Ft | ||
| Upper Level | 4pc Bathroom | .00 Ft x .00 Ft | ||
| Upper Level | Other | 14.75 Ft x 13.33 Ft |
https://www.realtor.ca/real-estate/27197230/2-pinewood-crescent-canmore-lions-park
Interested?
Contact us for more information
Lori Mitchell
Associate
104, 709 Main Street
Canmore, Alberta T1W 2B2
Alex Kocian-Affleck
Associate
104, 709 Main Street
Canmore, Alberta T1W 2B2



