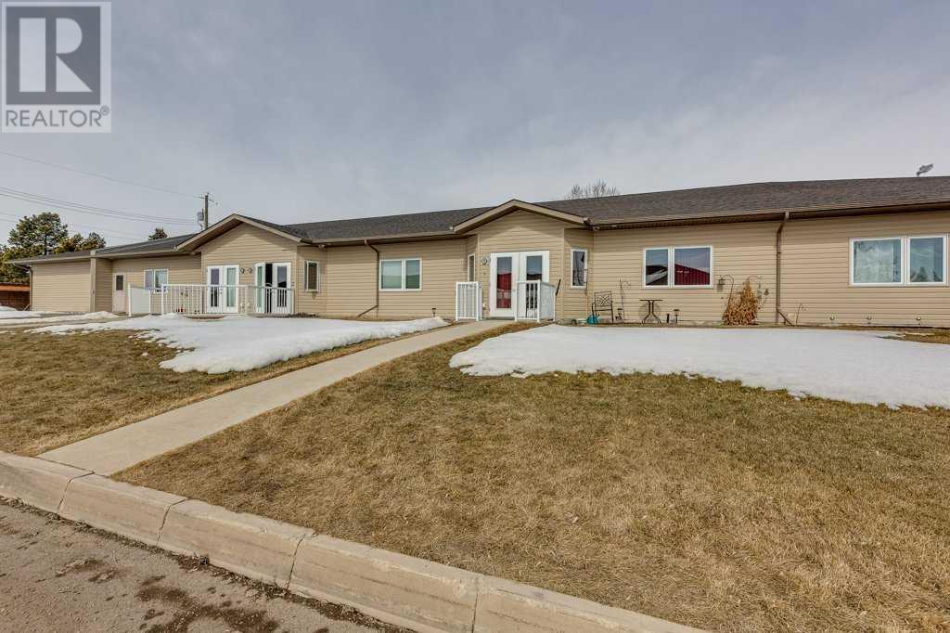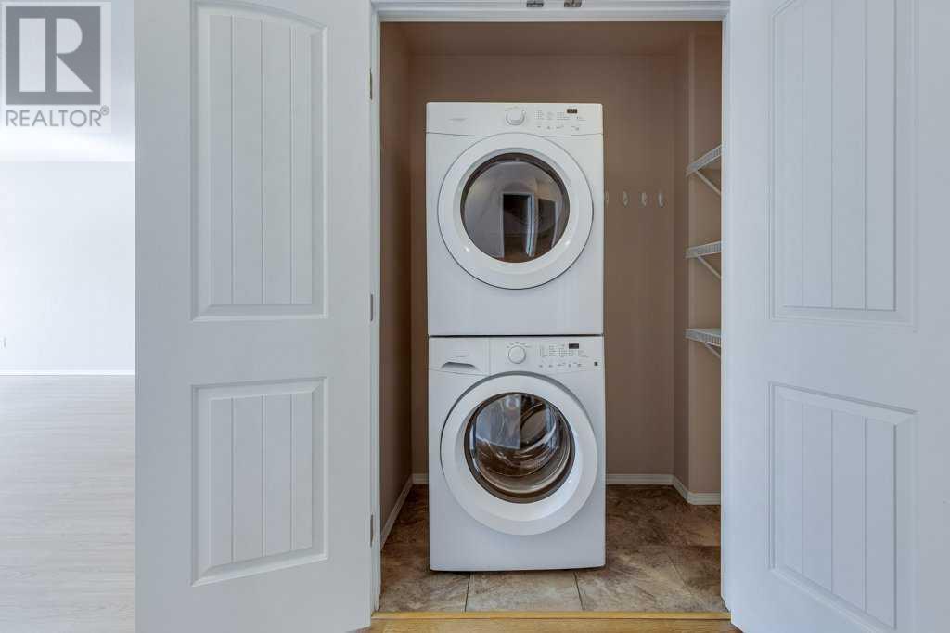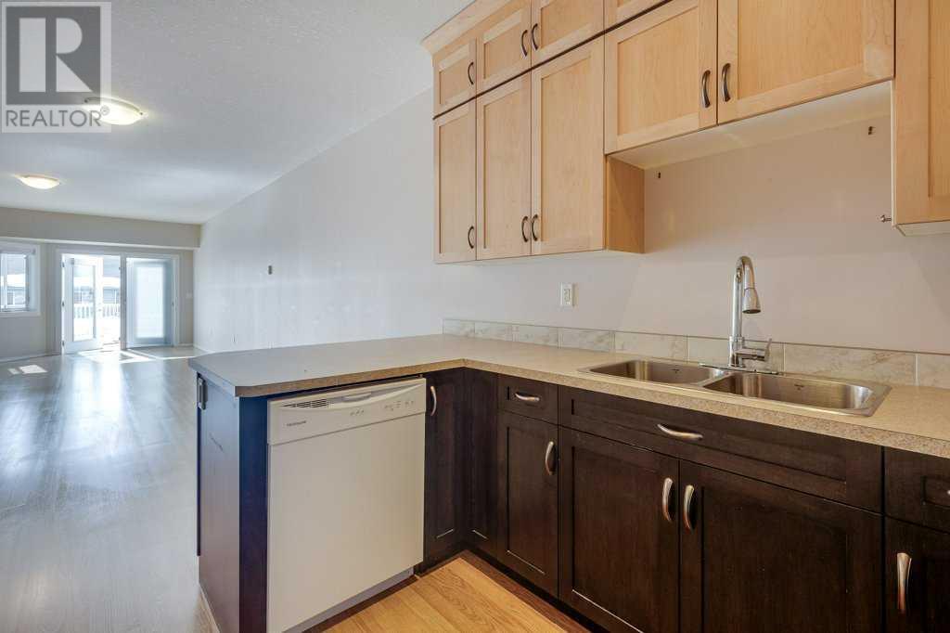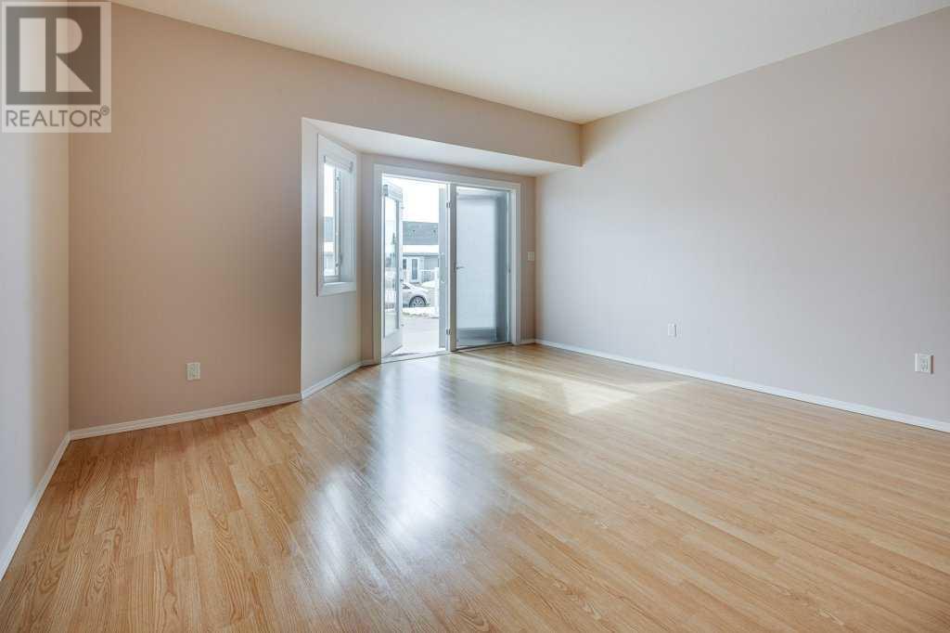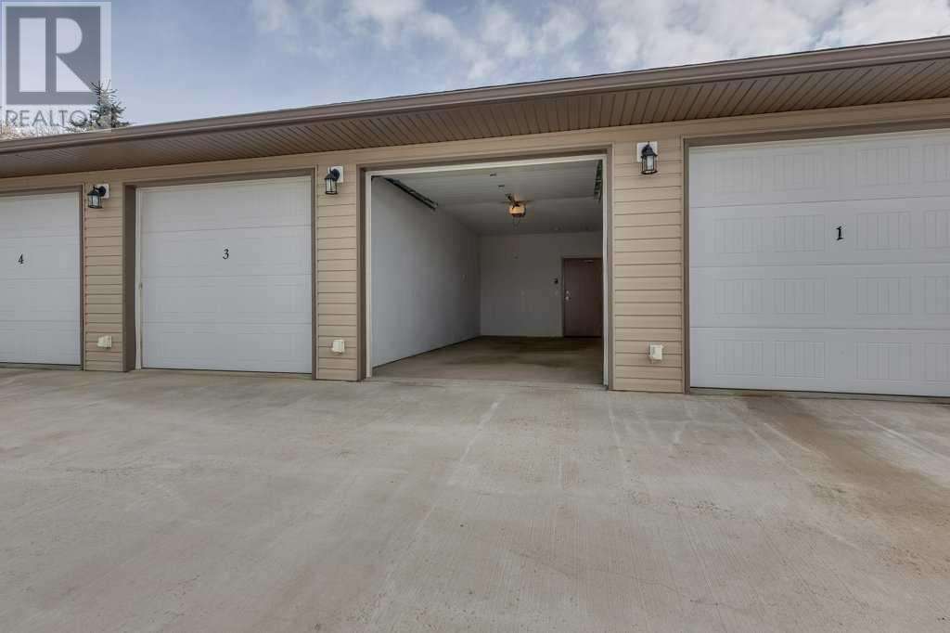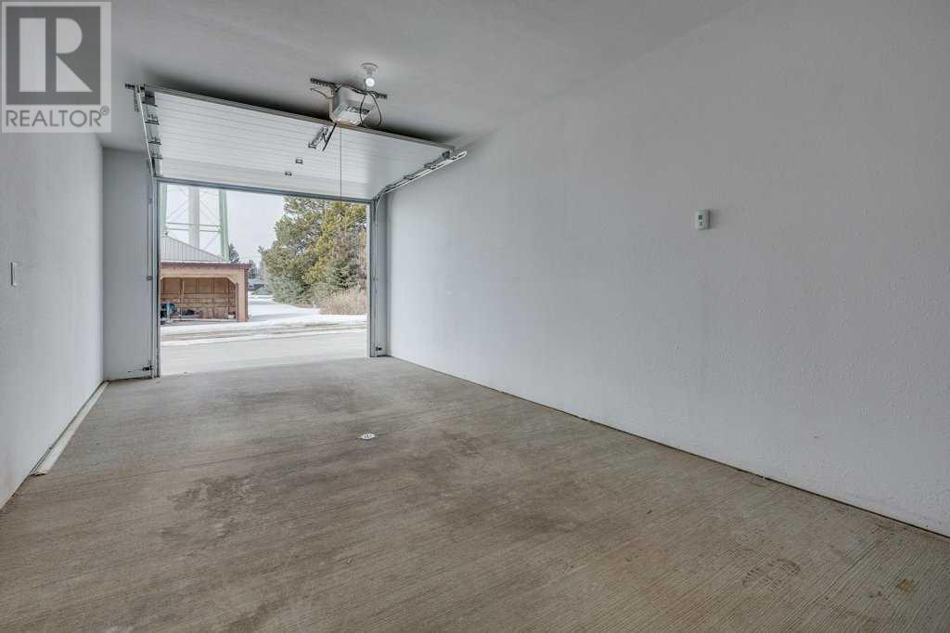2, 5414 51 Street Rimbey, Alberta T0C 2J0
$239,900Maintenance, Common Area Maintenance, Heat, Insurance
$405 Monthly
Maintenance, Common Area Maintenance, Heat, Insurance
$405 MonthlyGreat Location! Across from Rimbey's Senior's Center, close to hospital, park, shopping and all amenities. 55 plus Condo, so no more snow to shovel or grass to mow. Heat, garbage and water included in the condo fees. This unit has an open floor plan, modern decor, with garden doors to a patio area, large master bedroom with a three piece ensuite. Another bedroom and a four piece bathroom. Comes with all appliances, and there is in floor heating in the unit and the garage. This complex consists of four units, large common hallway with interior access to heated garage for each unit. This unit shows well, and is available for quick possession! (id:58770)
Property Details
| MLS® Number | A2153668 |
| Property Type | Single Family |
| AmenitiesNearBy | Park, Playground, Schools, Shopping |
| CommunityFeatures | Pets Allowed With Restrictions, Age Restrictions |
| Features | Pvc Window, No Animal Home, No Smoking Home |
| ParkingSpaceTotal | 1 |
| Plan | 1424481 |
Building
| BathroomTotal | 2 |
| BedroomsAboveGround | 1 |
| BedroomsTotal | 1 |
| Appliances | Refrigerator, Stove, Microwave Range Hood Combo, Washer/dryer Stack-up |
| ArchitecturalStyle | Bungalow |
| BasementType | None |
| ConstructedDate | 2014 |
| ConstructionStyleAttachment | Attached |
| CoolingType | None |
| ExteriorFinish | Vinyl Siding |
| FlooringType | Laminate, Linoleum |
| FoundationType | Slab |
| HeatingFuel | Natural Gas |
| HeatingType | In Floor Heating |
| StoriesTotal | 1 |
| SizeInterior | 1154 Sqft |
| TotalFinishedArea | 1154 Sqft |
| Type | Row / Townhouse |
Parking
| Attached Garage | 1 |
Land
| Acreage | No |
| FenceType | Not Fenced |
| LandAmenities | Park, Playground, Schools, Shopping |
| LandscapeFeatures | Landscaped |
| SizeTotalText | Unknown |
| ZoningDescription | R4 |
Rooms
| Level | Type | Length | Width | Dimensions |
|---|---|---|---|---|
| Main Level | 3pc Bathroom | 10.33 Ft x 7.08 Ft | ||
| Main Level | 4pc Bathroom | 9.58 Ft x 6.25 Ft | ||
| Main Level | Den | 10.33 Ft x 10.42 Ft | ||
| Main Level | Dining Room | 18.08 Ft x 10.50 Ft | ||
| Main Level | Kitchen | 10.50 Ft x 11.33 Ft | ||
| Main Level | Living Room | 18.08 Ft x 20.42 Ft | ||
| Main Level | Primary Bedroom | 13.33 Ft x 14.42 Ft |
https://www.realtor.ca/real-estate/27230955/2-5414-51-street-rimbey
Interested?
Contact us for more information
Kelly Jones
Associate
103, 232 Spruce Street
Red Deer County, Alberta T4E 1B4




