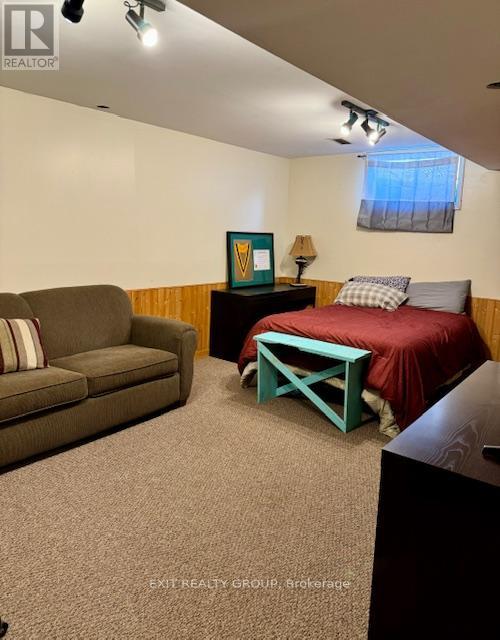1999 Glenmead Road Peterborough (Ashburnham), Ontario K9L 1W6
4 Bedroom
2 Bathroom
Raised Bungalow
Central Air Conditioning
Forced Air
$599,900
Cozy family home in east city located on a quiet cul-de-sac. This raised bungalow has large kitchen/dining area with patio doors to private backyard, living room, plus 3 bedrooms and full bath on main level. Lower level has its own entrance, rec room, bedroom/office and 3 pc bath giving rental/in-law suite potential. Most windows & doors replaced 2018. (id:58770)
Property Details
| MLS® Number | X8359552 |
| Property Type | Single Family |
| Community Name | Ashburnham |
| ParkingSpaceTotal | 4 |
Building
| BathroomTotal | 2 |
| BedroomsAboveGround | 3 |
| BedroomsBelowGround | 1 |
| BedroomsTotal | 4 |
| Appliances | Dishwasher, Dryer, Refrigerator, Stove, Washer |
| ArchitecturalStyle | Raised Bungalow |
| BasementDevelopment | Finished |
| BasementFeatures | Walk Out |
| BasementType | Full (finished) |
| ConstructionStyleAttachment | Detached |
| CoolingType | Central Air Conditioning |
| ExteriorFinish | Brick Facing, Vinyl Siding |
| FoundationType | Block |
| HeatingFuel | Natural Gas |
| HeatingType | Forced Air |
| StoriesTotal | 1 |
| Type | House |
| UtilityWater | Municipal Water |
Parking
| Attached Garage |
Land
| Acreage | No |
| Sewer | Sanitary Sewer |
| SizeDepth | 104 Ft |
| SizeFrontage | 45 Ft ,6 In |
| SizeIrregular | 45.55 X 104 Ft |
| SizeTotalText | 45.55 X 104 Ft|under 1/2 Acre |
Rooms
| Level | Type | Length | Width | Dimensions |
|---|---|---|---|---|
| Lower Level | Utility Room | 3.38 m | 2.75 m | 3.38 m x 2.75 m |
| Lower Level | Family Room | 5.51 m | 3.65 m | 5.51 m x 3.65 m |
| Lower Level | Bedroom 4 | 3.68 m | 3.38 m | 3.68 m x 3.38 m |
| Lower Level | Bathroom | 2.15 m | 1.54 m | 2.15 m x 1.54 m |
| Main Level | Kitchen | 3.36 m | 3.38 m | 3.36 m x 3.38 m |
| Main Level | Dining Room | 3.66 m | 3.06 m | 3.66 m x 3.06 m |
| Main Level | Living Room | 4.28 m | 3.38 m | 4.28 m x 3.38 m |
| Main Level | Primary Bedroom | 3.99 m | 3.38 m | 3.99 m x 3.38 m |
| Main Level | Bedroom 2 | 3.07 m | 2.46 m | 3.07 m x 2.46 m |
| Main Level | Bedroom 3 | 4.27 m | 2.46 m | 4.27 m x 2.46 m |
| Main Level | Bathroom | 3.38 m | 1.25 m | 3.38 m x 1.25 m |
Utilities
| Cable | Installed |
| Sewer | Installed |
https://www.realtor.ca/real-estate/26925945/1999-glenmead-road-peterborough-ashburnham-ashburnham
Interested?
Contact us for more information
Kristen Lawrence
Salesperson
Exit Realty Group
Quinte Mall Office Tower 100 Bell Boulevard #200
Belleville, Ontario K8P 4Y7
Quinte Mall Office Tower 100 Bell Boulevard #200
Belleville, Ontario K8P 4Y7































