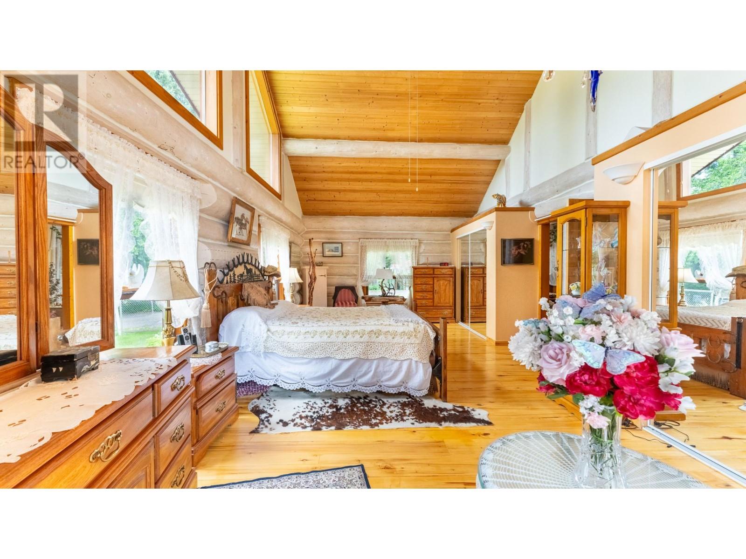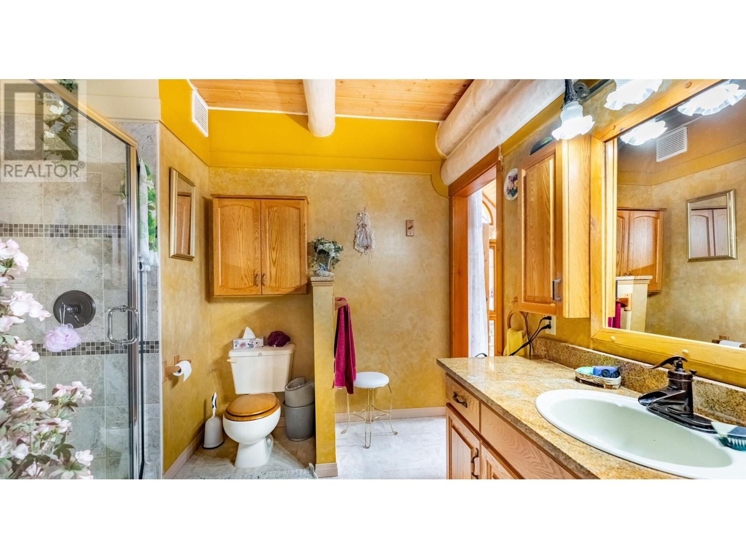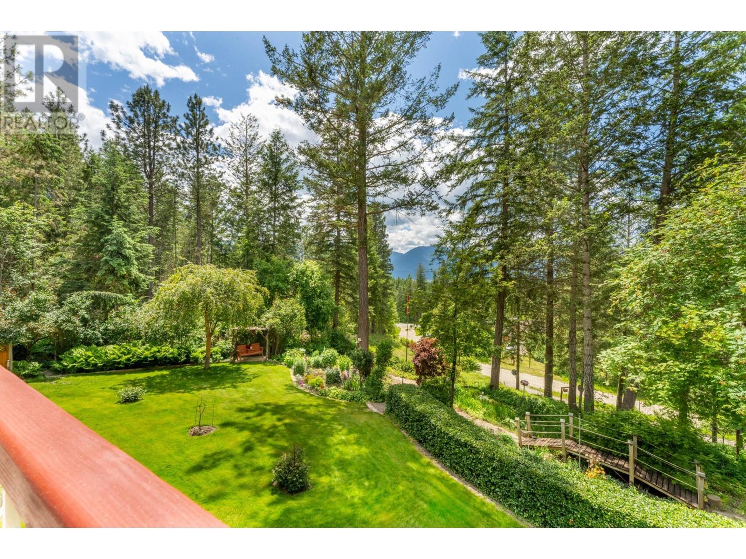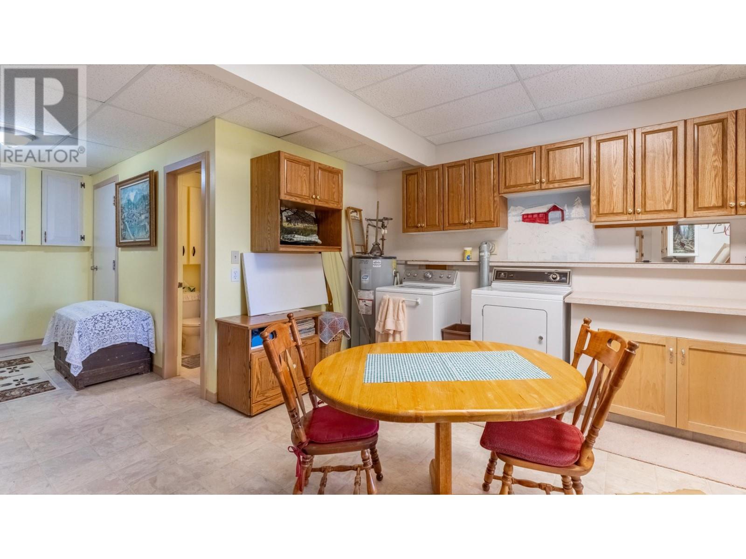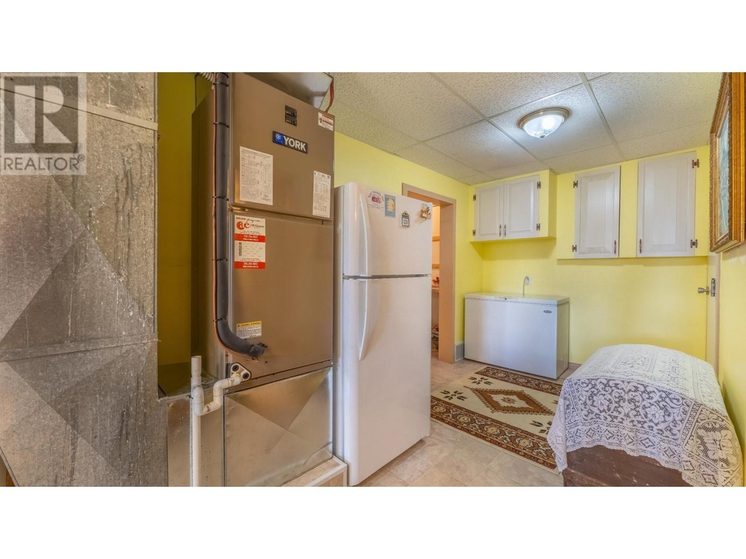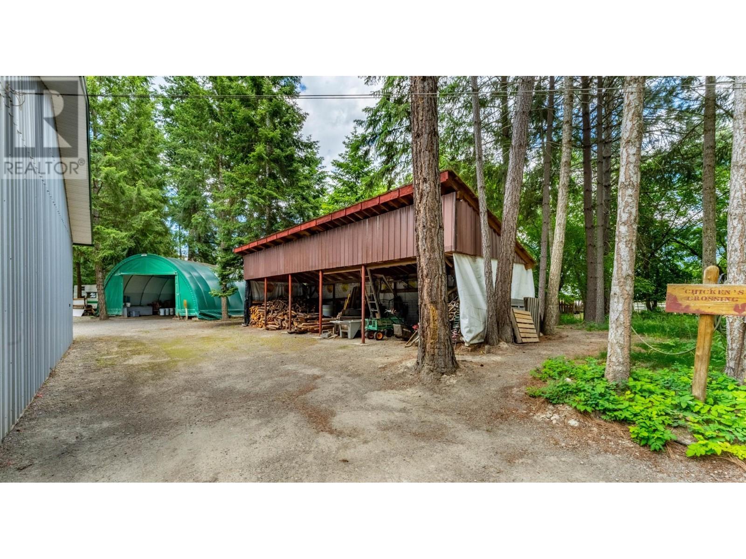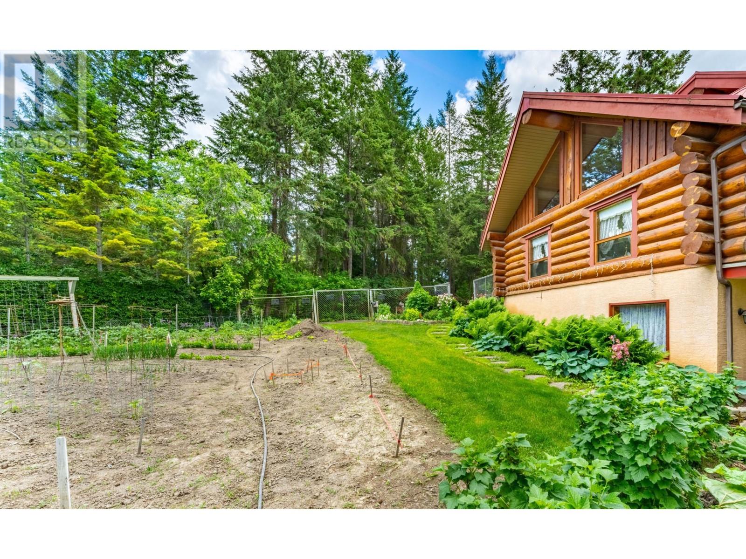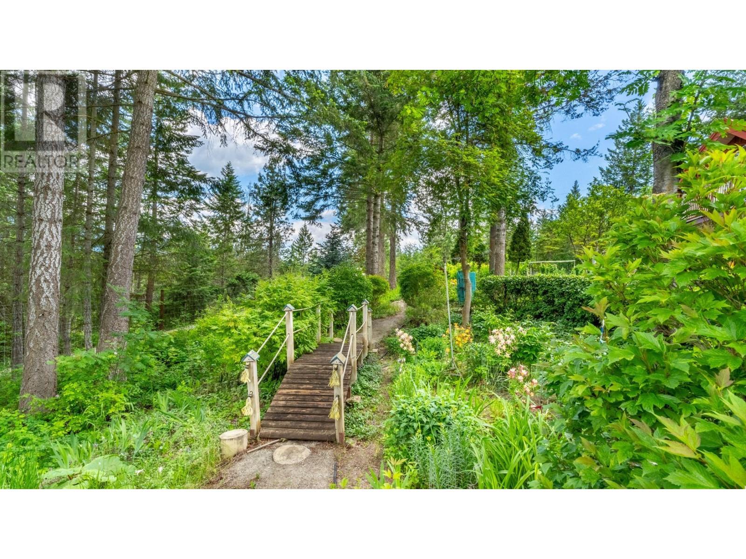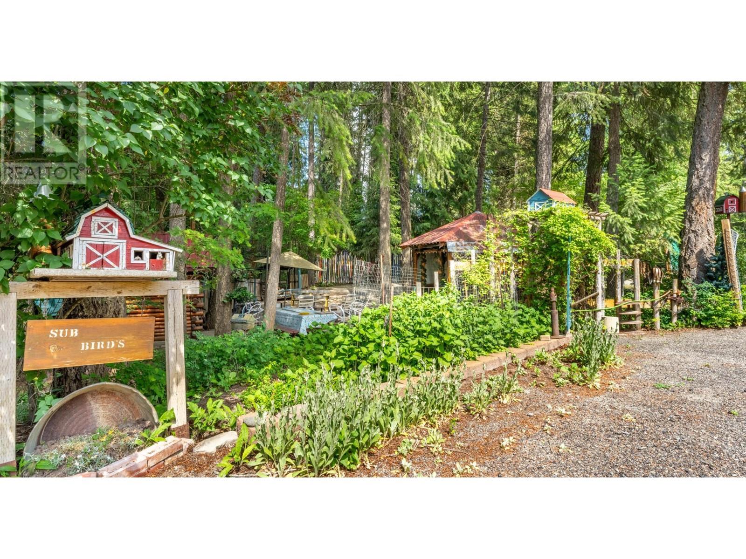1958 Rykerts Road Lister, British Columbia V0B 1G2
$1,590,000
Luxury living awaits with this custom Log home in Lister, BC. This classy 3 bed, 4 bath home features high ceilings, a grand stone fireplace, and a cozy wood stove. Situated on 2.5 private acres, the property boasts a walkout basement, large deck, covered porch, and a super size shop with a suite. With multiple outbuildings, covered parking, and 2 full RV hook up areas, there's plenty of space for all your recreational needs. The beautifully landscaped grounds provide complete privacy, perfect for outdoor entertaining with a spacious entertainment area, family outdoor recreation space with kitchen and fire pit. This is the ideal retreat for hosting gatherings with friends and family. This is a must see call your Agent today! (id:58770)
Property Details
| MLS® Number | 2477795 |
| Property Type | Single Family |
| Neigbourhood | Lister |
| Community Name | Lister/Canyon |
| ViewType | Mountain View |
Building
| BathroomTotal | 4 |
| BedroomsTotal | 3 |
| BasementType | Full |
| ConstructedDate | 1996 |
| ConstructionStyleAttachment | Detached |
| ExteriorFinish | Wood |
| FireplaceFuel | Wood |
| FireplacePresent | Yes |
| FireplaceType | Conventional |
| FlooringType | Hardwood, Slate |
| FoundationType | Concrete Block |
| HalfBathTotal | 1 |
| HeatingFuel | Wood |
| HeatingType | Forced Air, Heat Pump, Stove |
| RoofMaterial | Steel |
| RoofStyle | Unknown |
| StoriesTotal | 2 |
| SizeInterior | 4285 Sqft |
| Type | House |
| UtilityWater | Well |
Parking
| Attached Garage | |
| Oversize | |
| Parkade | |
| Rear | |
| RV |
Land
| Acreage | Yes |
| Sewer | Septic Tank |
| SizeIrregular | 2.62 |
| SizeTotal | 2.62 Ac|1 - 5 Acres |
| SizeTotalText | 2.62 Ac|1 - 5 Acres |
| ZoningType | Unknown |
Rooms
| Level | Type | Length | Width | Dimensions |
|---|---|---|---|---|
| Second Level | Bedroom | 12'4'' x 13'1'' | ||
| Second Level | 4pc Bathroom | Measurements not available | ||
| Second Level | Bedroom | 12'0'' x 13'3'' | ||
| Basement | Laundry Room | 16'2'' x 14'7'' | ||
| Basement | Workshop | 15'1'' x 14'2'' | ||
| Basement | Office | 15'1'' x 12'8'' | ||
| Basement | Other | 7'1'' x 4'10'' | ||
| Basement | Utility Room | 7'7'' x 12'2'' | ||
| Basement | Family Room | 31'6'' x 29'8'' | ||
| Basement | 4pc Bathroom | Measurements not available | ||
| Main Level | Kitchen | 15'0'' x 12'5'' | ||
| Main Level | 2pc Bathroom | Measurements not available | ||
| Main Level | Primary Bedroom | 15'1'' x 27'6'' | ||
| Main Level | 4pc Ensuite Bath | Measurements not available | ||
| Main Level | Living Room | 32'3'' x 17'8'' | ||
| Main Level | Living Room | 32'3'' x 17'8'' | ||
| Main Level | Dining Room | 15'6'' x 15'3'' | ||
| Main Level | Foyer | 6'10'' x 12'7'' | ||
| Main Level | Dining Nook | 9'4'' x 12'7'' |
https://www.realtor.ca/real-estate/27057252/1958-rykerts-road-lister-lister
Interested?
Contact us for more information
Sara Malyk
#6-1000 Northwest Blvd.,
Creston, British Columbia V0B 1G6

























