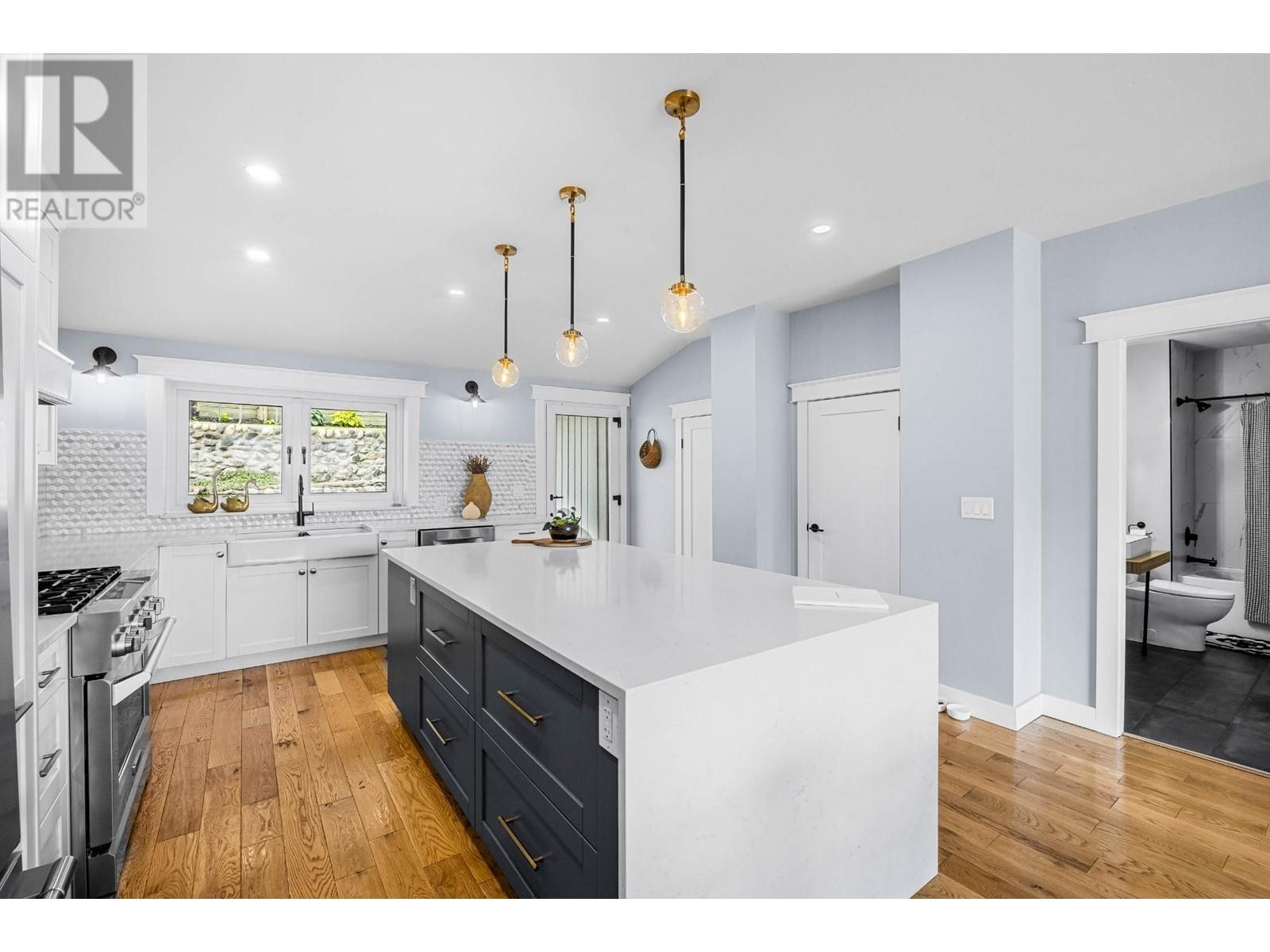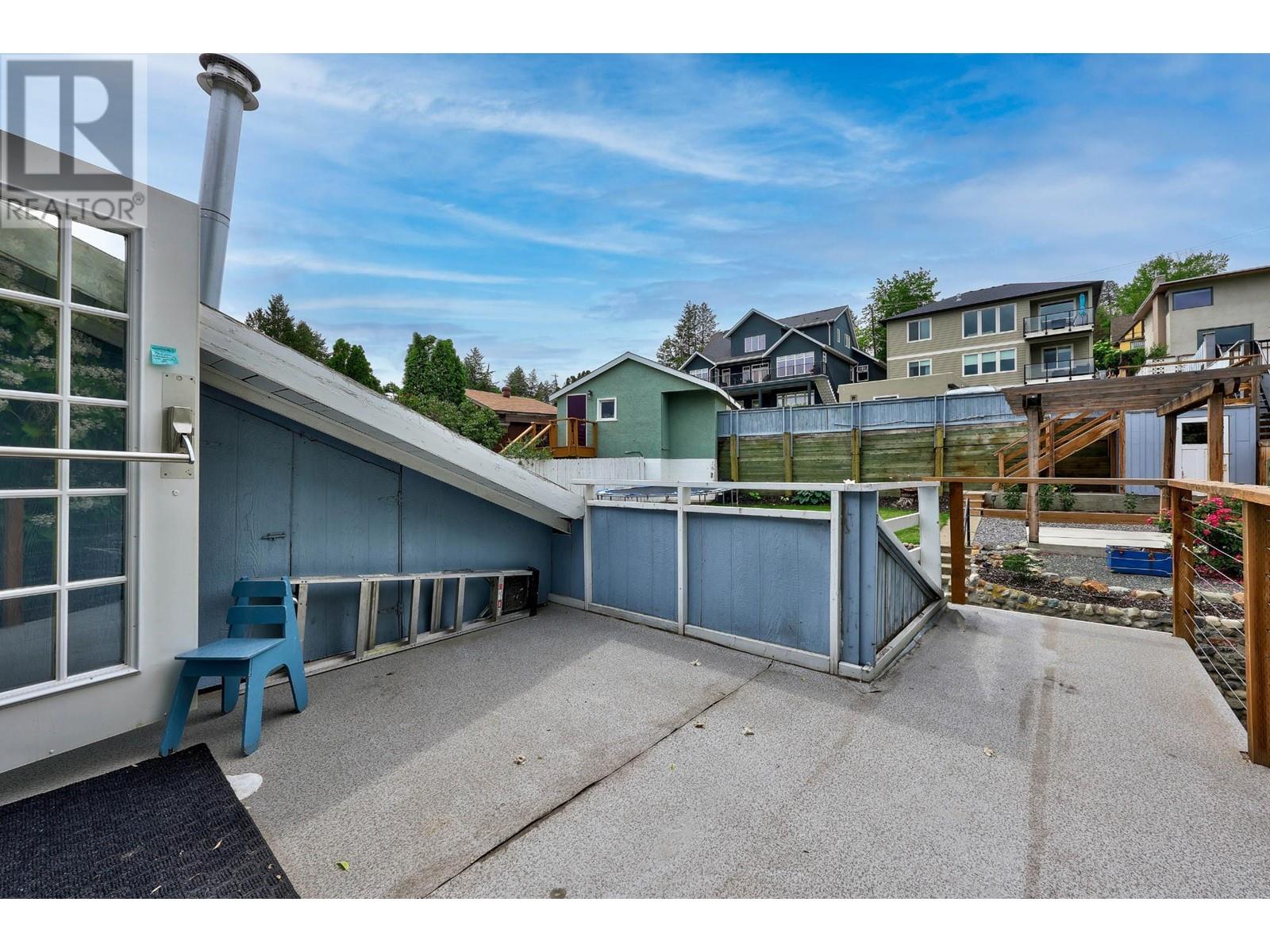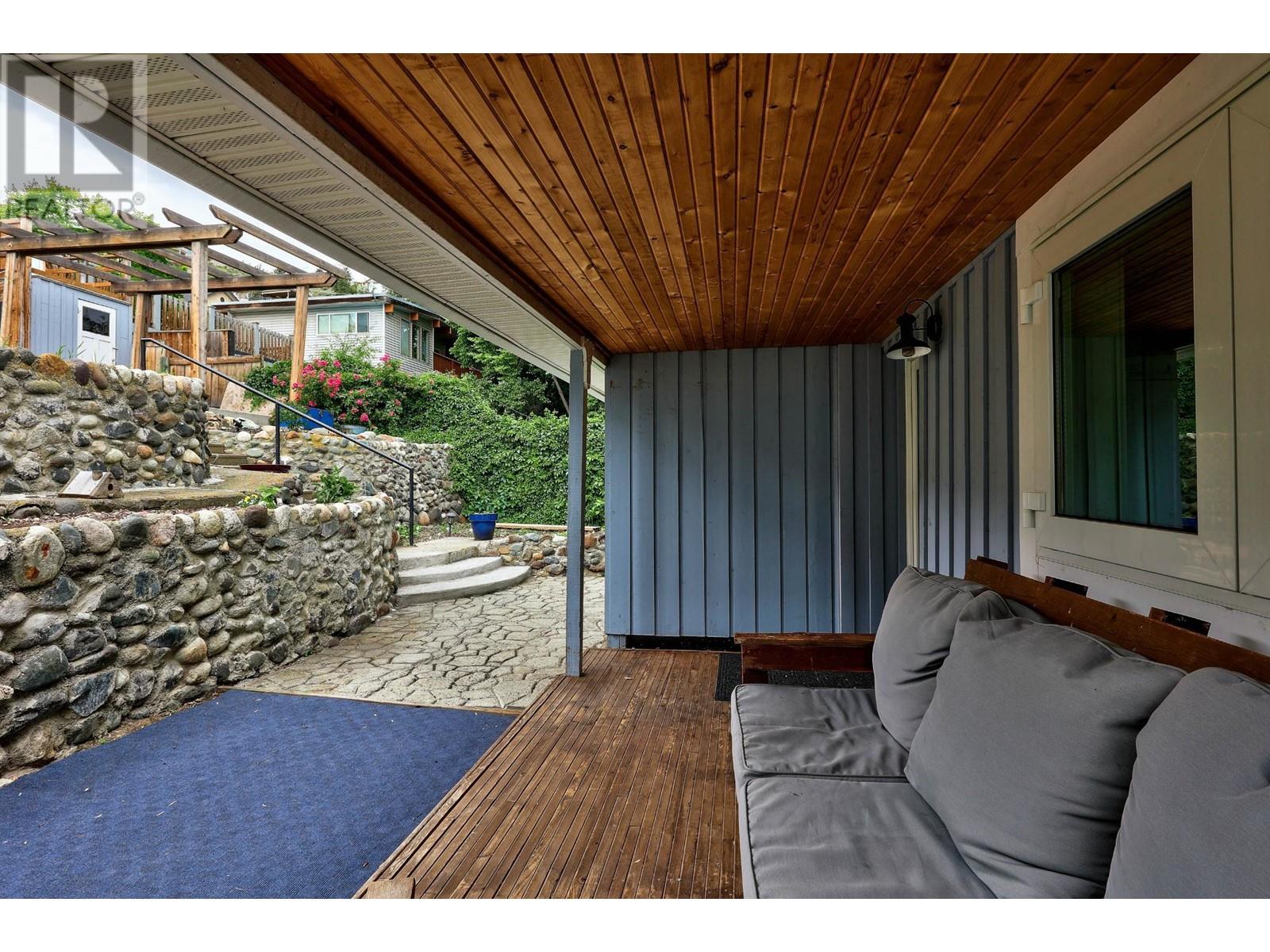193 Seymour Street Kamloops, British Columbia V2C 1E8
$779,900
Beautiful West End home steps from downtown amenities, fully renovated with custom design. Modern kitchen features stone counters, waterfall quartz island, marble backsplash, SS appliances & ample cabinetry. Back door opens to covered deck, landscaped yard with grassy area, raised garden beds. Engineered hardwood, gas fireplace in sunlit main living area exude mid-century modern vibes. Includes family room, den, laundry, updated 4 pc bath on main. Upstairs: 4 spacious bdrms, 3pc en-suite, updated bath. Back lane access, parking for 4-5 vehicles, street parking. Updated hot water tank, boiler, and 150 amp electrical. Original charm preserved amid top-to-bottom renovations! (id:58770)
Property Details
| MLS® Number | 179323 |
| Property Type | Single Family |
| Neigbourhood | South Kamloops |
| Community Name | South Kamloops |
Building
| BathroomTotal | 3 |
| BedroomsTotal | 5 |
| Appliances | Range, Refrigerator, Dishwasher, Washer & Dryer |
| ArchitecturalStyle | Split Level Entry |
| BasementType | Cellar |
| ConstructedDate | 1901 |
| ConstructionStyleAttachment | Detached |
| ConstructionStyleSplitLevel | Other |
| ExteriorFinish | Composite Siding |
| FireplaceFuel | Gas |
| FireplacePresent | Yes |
| FireplaceType | Unknown |
| FlooringType | Mixed Flooring |
| HalfBathTotal | 2 |
| HeatingFuel | Wood |
| HeatingType | Stove |
| RoofMaterial | Asphalt Shingle |
| RoofStyle | Unknown |
| SizeInterior | 2439 Sqft |
| Type | House |
| UtilityWater | Municipal Water |
Parking
| See Remarks | |
| Street |
Land
| Acreage | No |
| Sewer | Municipal Sewage System |
| SizeIrregular | 0.12 |
| SizeTotal | 0.12 Ac|under 1 Acre |
| SizeTotalText | 0.12 Ac|under 1 Acre |
| ZoningType | Unknown |
Rooms
| Level | Type | Length | Width | Dimensions |
|---|---|---|---|---|
| Second Level | Bedroom | 10'4'' x 13'9'' | ||
| Second Level | 3pc Bathroom | Measurements not available | ||
| Second Level | 3pc Bathroom | Measurements not available | ||
| Second Level | Bedroom | 11'4'' x 10'11'' | ||
| Second Level | Bedroom | 19'0'' x 8'5'' | ||
| Second Level | Bedroom | 15'10'' x 10'3'' | ||
| Main Level | Bedroom | 12'5'' x 10'5'' | ||
| Main Level | 4pc Bathroom | Measurements not available | ||
| Main Level | Living Room | 16'0'' x 12'6'' | ||
| Main Level | Den | 12'5'' x 11'0'' | ||
| Main Level | Dining Room | 13'0'' x 11'0'' | ||
| Main Level | Kitchen | 14'0'' x 15'0'' |
https://www.realtor.ca/real-estate/27059947/193-seymour-street-kamloops-south-kamloops
Interested?
Contact us for more information
Chris Town
606 Victoria Street
Kamloops, British Columbia V2C 2B4




































