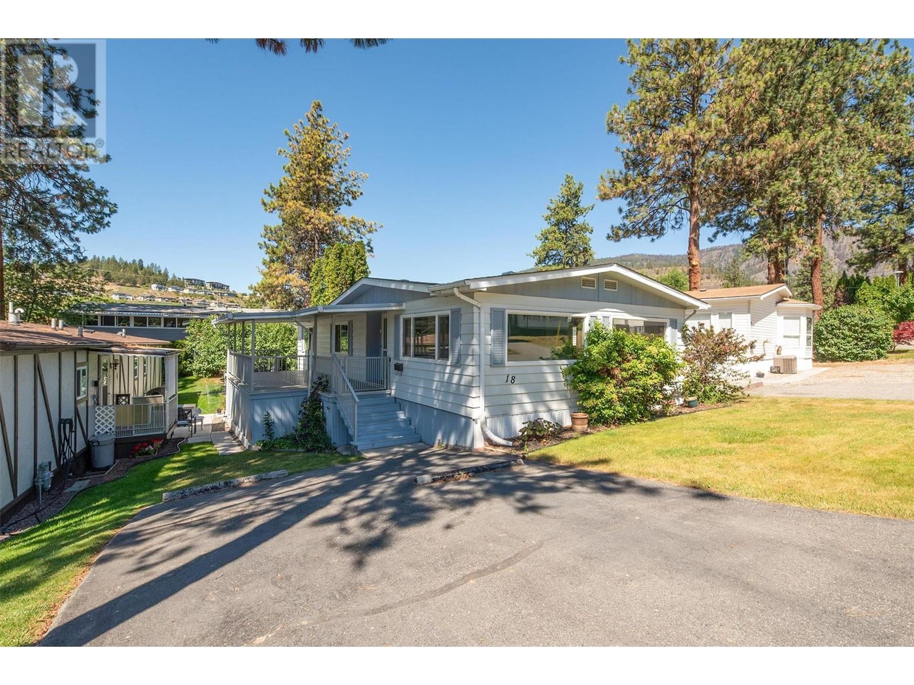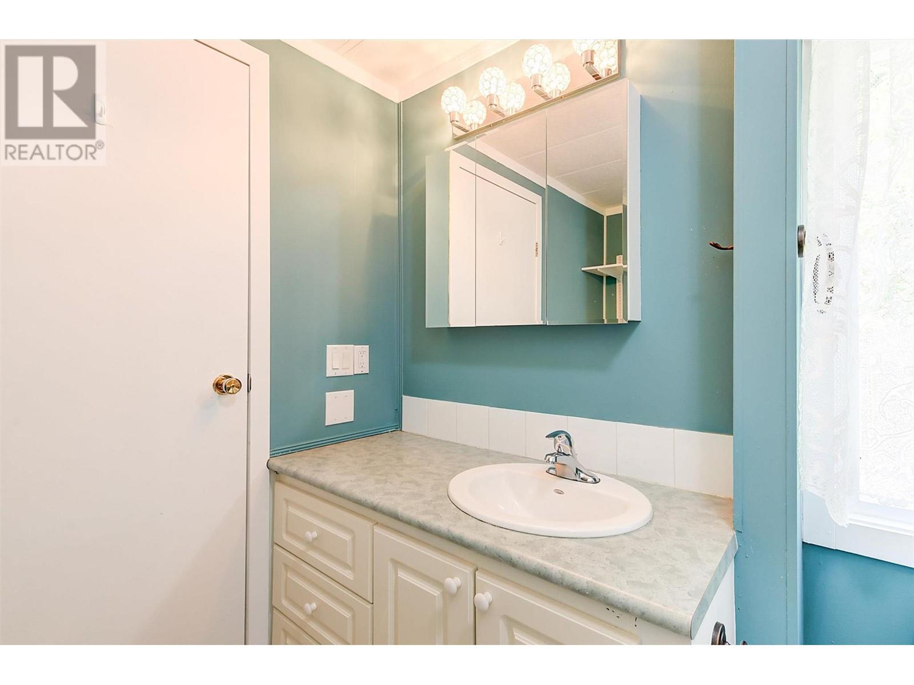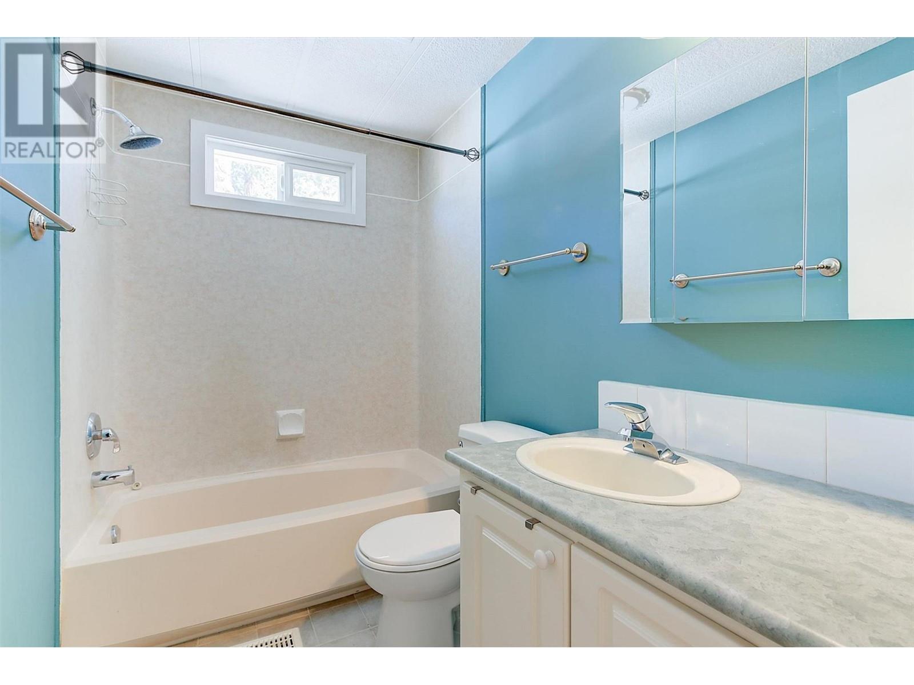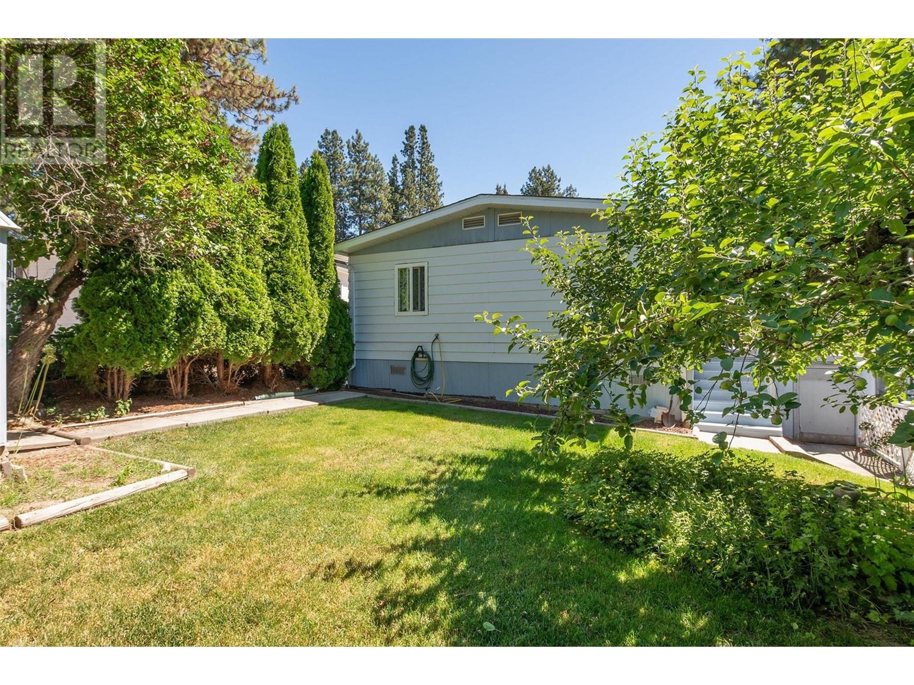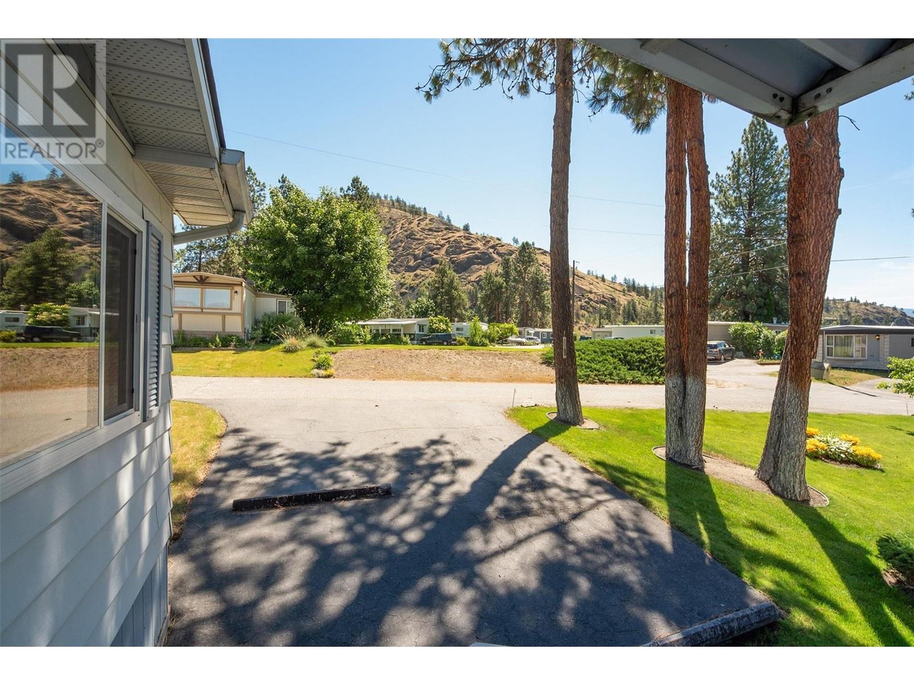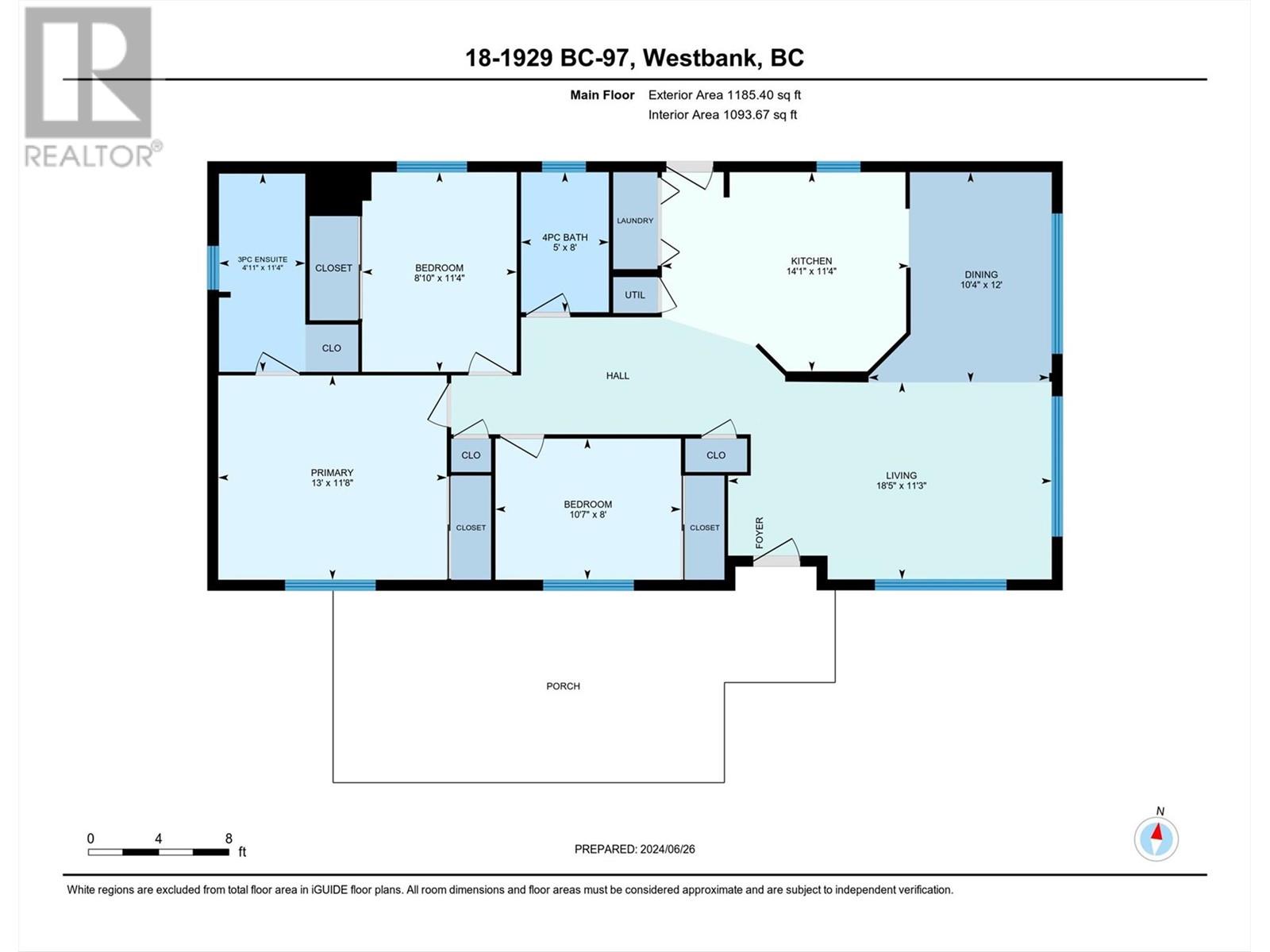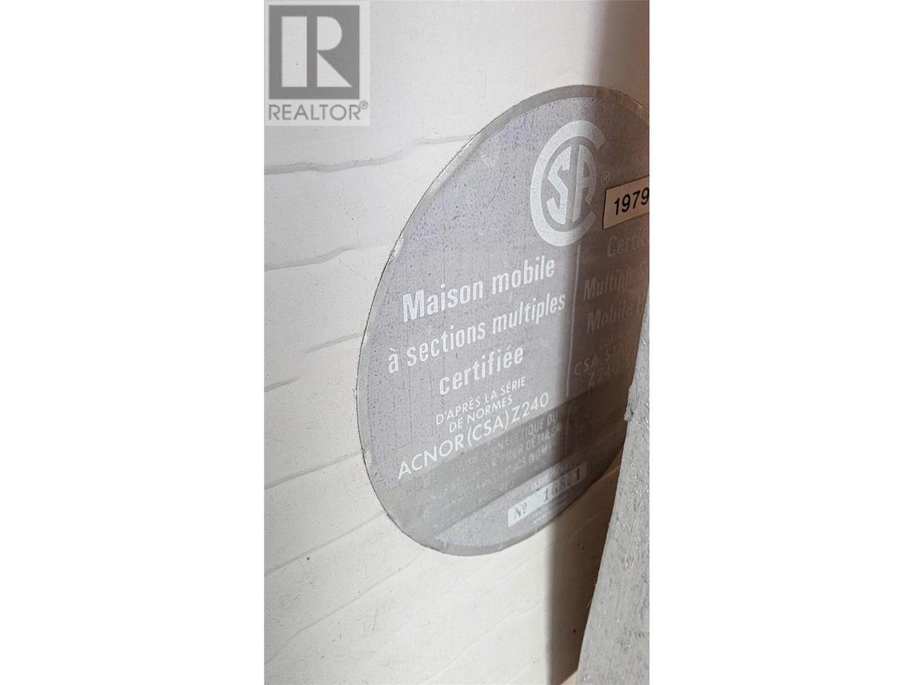1929 Hwy 97 Street S Unit# 18 West Kelowna, British Columbia V1Z 2Z1
$235,000Maintenance, Pad Rental
$550 Monthly
Maintenance, Pad Rental
$550 MonthlyBeautifully updated 3 bedroom/2 bathroom property in the desirable McDougall Creek Estates (45+ Park, dogs and cats allowed with restrictions, 14” height max). Brand new furnace, hot water tank (2019). Updates include laminate flooring through main living areas and bedrooms, glass ensuite shower door, lighting, duradek and aluminum railing. This home and yard shows significant pride of ownership on a great quiet street in the park. Spacious covered deck and private yard for entertaining, gardening or whatever you like. Separate shed as well as huge insulated storage under the deck for off-season supplies or workshop. Ready for you to move in and enjoy this great property conveniently located to shopping, restaurants, and all amenities that West Kelowna has to offer. Call your realtor and book your personal showing to this fantastic property…before it’s gone! (id:58770)
Property Details
| MLS® Number | 10318211 |
| Property Type | Single Family |
| Neigbourhood | Lakeview Heights |
| CommunityFeatures | Pets Allowed With Restrictions, Seniors Oriented |
| ParkingSpaceTotal | 2 |
Building
| BathroomTotal | 2 |
| BedroomsTotal | 3 |
| Appliances | Refrigerator, Dishwasher, Dryer, Cooktop - Electric, Washer, Water Softener, Oven - Built-in |
| ArchitecturalStyle | Ranch |
| ConstructedDate | 1979 |
| CoolingType | Central Air Conditioning |
| ExteriorFinish | Vinyl Siding |
| FireProtection | Smoke Detector Only |
| FlooringType | Laminate, Linoleum |
| HeatingType | Forced Air, See Remarks |
| RoofMaterial | Asphalt Shingle,steel |
| RoofStyle | Unknown,unknown |
| StoriesTotal | 1 |
| SizeInterior | 1185 Sqft |
| Type | Manufactured Home |
| UtilityWater | Municipal Water |
Land
| Acreage | No |
| FenceType | Chain Link, Fence, Rail |
| LandscapeFeatures | Underground Sprinkler |
| Sewer | Septic Tank |
| SizeTotalText | Under 1 Acre |
| ZoningType | Unknown |
Rooms
| Level | Type | Length | Width | Dimensions |
|---|---|---|---|---|
| Main Level | 4pc Bathroom | 8'0'' x 5'0'' | ||
| Main Level | Bedroom | 10'7'' x 8'0'' | ||
| Main Level | Bedroom | 11'4'' x 8'10'' | ||
| Main Level | 3pc Ensuite Bath | 11'4'' x 4'11'' | ||
| Main Level | Primary Bedroom | 13'0'' x 11'8'' | ||
| Main Level | Dining Room | 12'0'' x 10'4'' | ||
| Main Level | Living Room | 18'5'' x 11'3'' | ||
| Main Level | Kitchen | 14'1'' x 11'4'' |
Interested?
Contact us for more information
Joel Kern
Personal Real Estate Corporation
103 - 2205 Louie Drive
West Kelowna, British Columbia V4T 3C3



