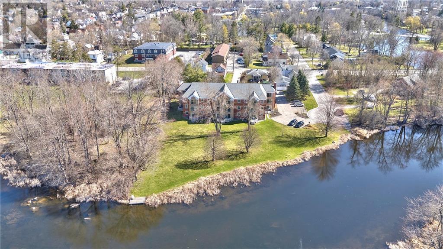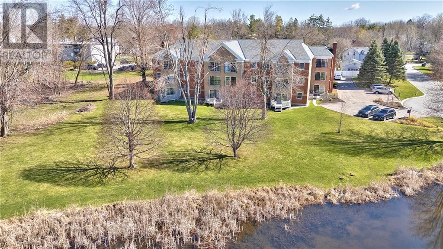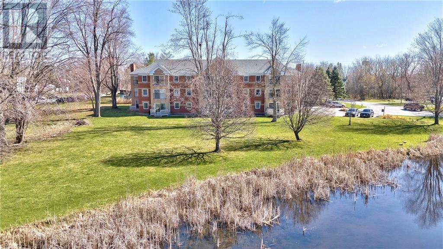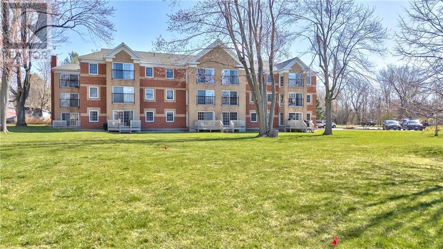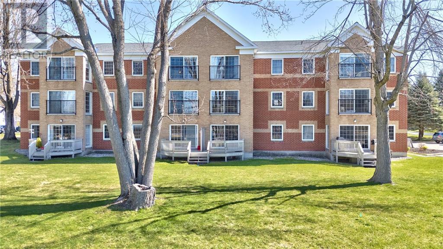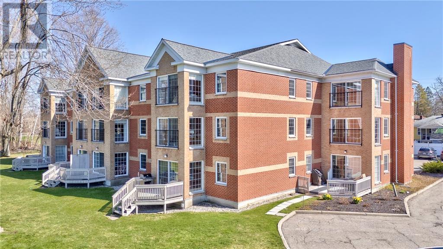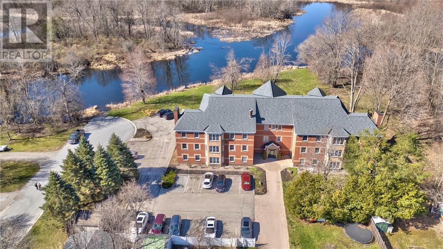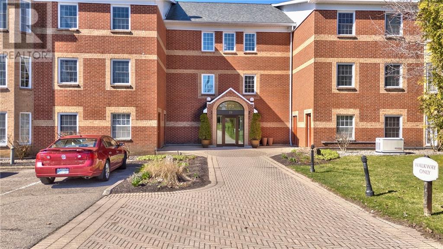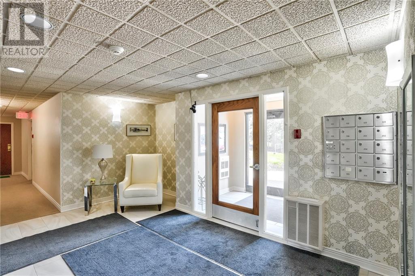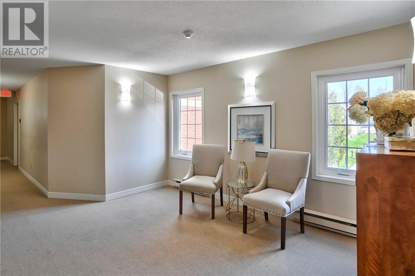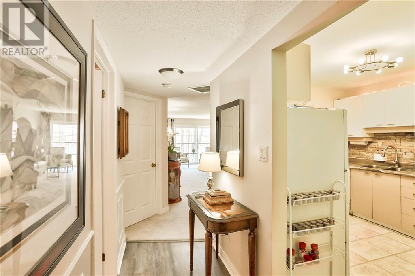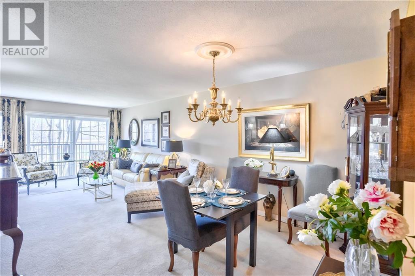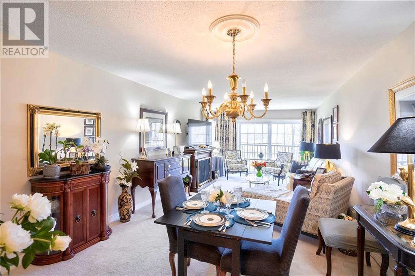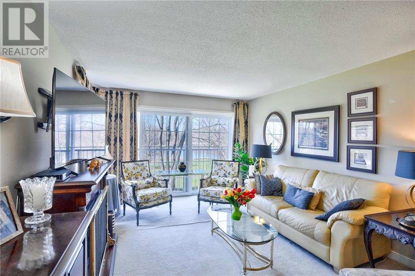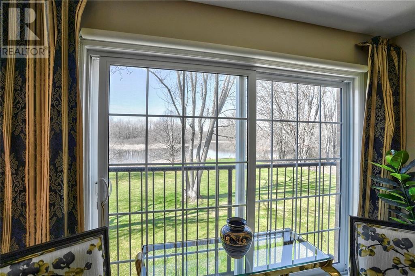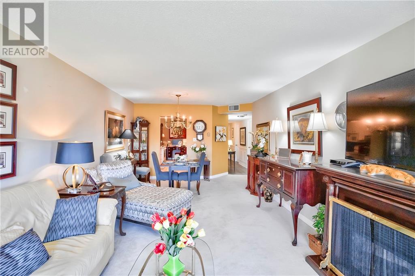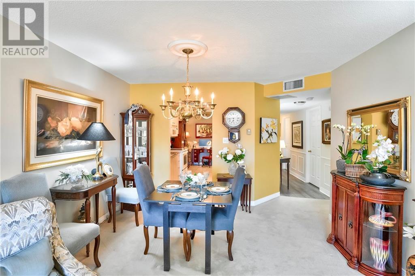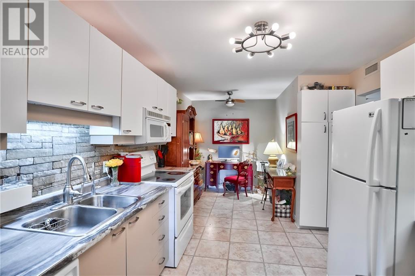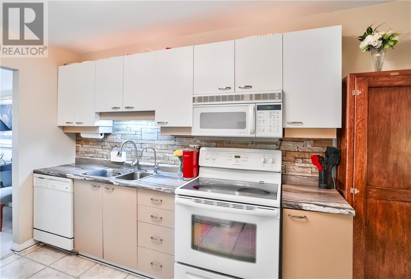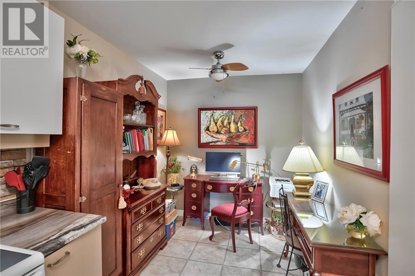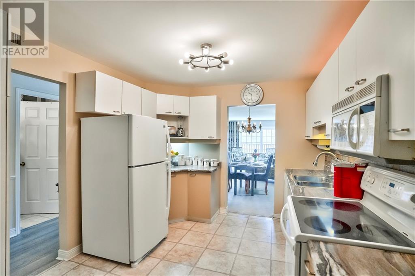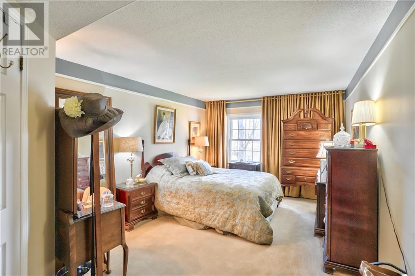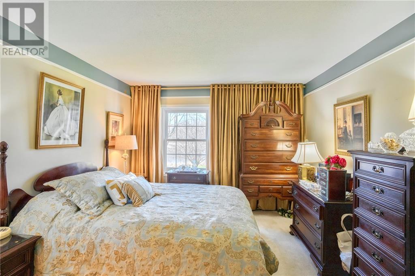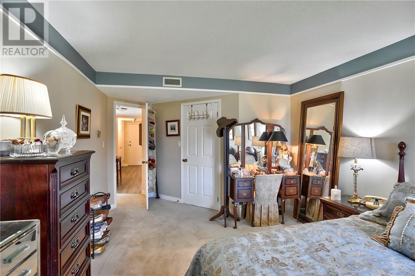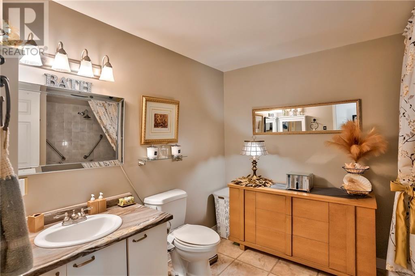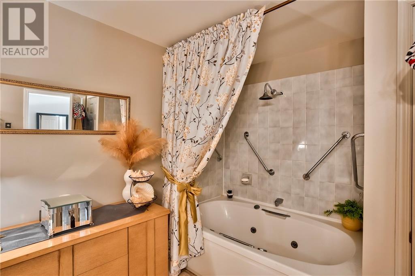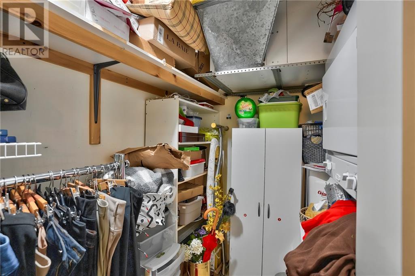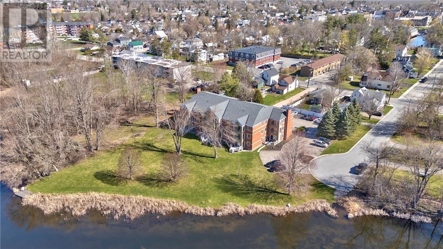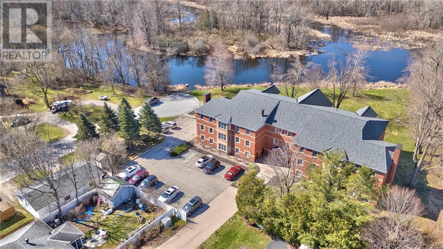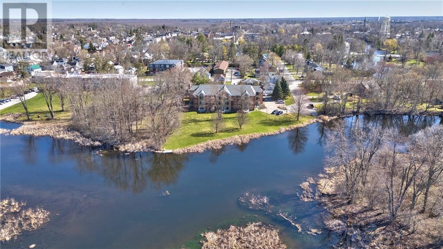19 John Street E Unit#203 Perth, Ontario K7H 1T8
$343,500Maintenance, Landscaping, Property Management, Waste Removal, Caretaker, Water, Other, See Remarks
$620 Monthly
Maintenance, Landscaping, Property Management, Waste Removal, Caretaker, Water, Other, See Remarks
$620 MonthlyPrepare to be absolutely charmed! - Welcome to Tay Terraces + this exceedingly rare opportunity to own a genuine "pied-a-terre" right in the heart of Heritage Perth - Comfortable year 'round walking distance to all amenities, world renowned Stewart Park + the Perth Golf Course - Nestled on the banks of the Tay River, this immaculate, exceptionally well maintained condo unit is ideal for those seeking a low maintenance, secure lifestyle, absolutely perfect for snowbirds! - Simply breathtaking, serene westerly riverfront views from the living room + the oversized primary bedroom will capture your heart with just one visit - This unit has a surprisingly spacious floor plan + feel, features in-unit laundry + storage, larger bathroom w/Jacuzzi tub, newer heat pump air conditioner (2020) + is positively move-in ready! - On July 1, this unit provides a wonderful view of the Conlon Park fireworks! - Please call today for complete details, your new condo address awaits your imminent arrival! (id:58770)
Property Details
| MLS® Number | 1388519 |
| Property Type | Single Family |
| Neigbourhood | TAY TERRACES |
| AmenitiesNearBy | Golf Nearby, Recreation Nearby, Shopping |
| CommunityFeatures | Pets Allowed With Restrictions |
| Features | Elevator |
| ParkingSpaceTotal | 1 |
| ViewType | River View |
| WaterFrontType | Waterfront |
Building
| BathroomTotal | 1 |
| BedroomsAboveGround | 1 |
| BedroomsTotal | 1 |
| Amenities | Laundry - In Suite |
| Appliances | Refrigerator, Dishwasher, Dryer, Hood Fan, Microwave, Stove, Washer |
| BasementDevelopment | Not Applicable |
| BasementType | None (not Applicable) |
| ConstructedDate | 1988 |
| CoolingType | Heat Pump |
| ExteriorFinish | Brick |
| Fixture | Ceiling Fans |
| FlooringType | Wall-to-wall Carpet, Mixed Flooring, Laminate |
| HeatingFuel | Electric |
| HeatingType | Baseboard Heaters |
| StoriesTotal | 1 |
| Type | Apartment |
| UtilityWater | Municipal Water |
Parking
| Open | |
| Surfaced | |
| Visitor Parking |
Land
| Acreage | No |
| LandAmenities | Golf Nearby, Recreation Nearby, Shopping |
| LandscapeFeatures | Landscaped |
| Sewer | Municipal Sewage System |
| ZoningDescription | R3 |
Rooms
| Level | Type | Length | Width | Dimensions |
|---|---|---|---|---|
| Main Level | 4pc Bathroom | 8'11" x 10'2" | ||
| Main Level | Den | 7'1" x 7'4" | ||
| Main Level | Dining Room | 11'7" x 13'7" | ||
| Main Level | Kitchen | 9'10" x 10'6" | ||
| Main Level | Laundry Room | 6'9" x 9'1" | ||
| Main Level | Living Room | 11'8" x 15'8" | ||
| Main Level | Primary Bedroom | 11'1" x 18'11" | ||
| Main Level | Other | 4'2" x 7'7" | ||
| Main Level | Foyer | 3'9" x 15'8" |
https://www.realtor.ca/real-estate/26800287/19-john-street-e-unit203-perth-tay-terraces
Interested?
Contact us for more information
Jeffrey Weir
Salesperson
73 Gore St. E.
Perth, Ontario K7H 1H8


