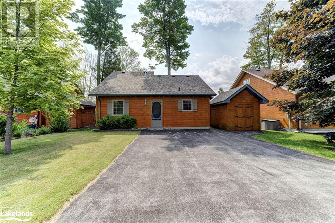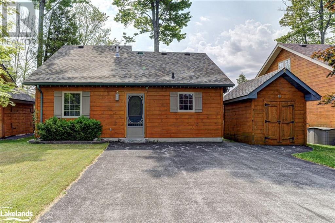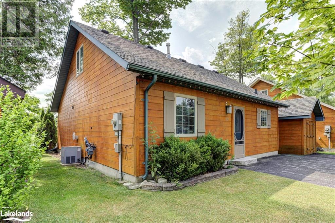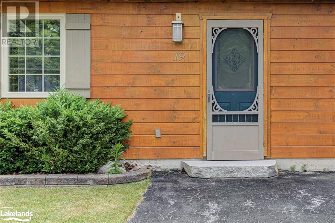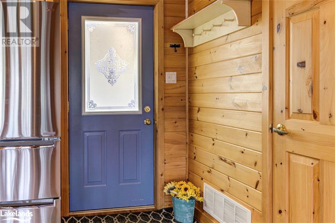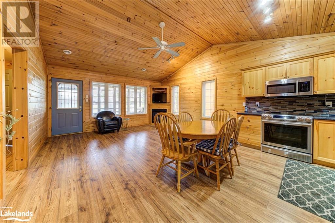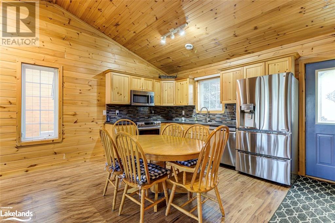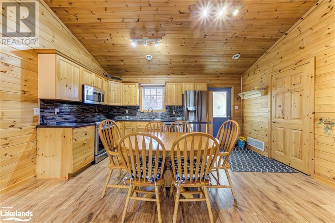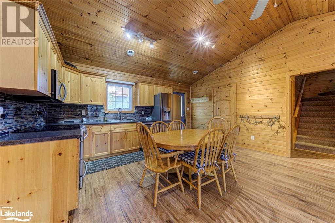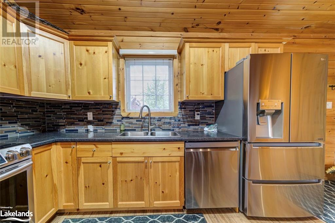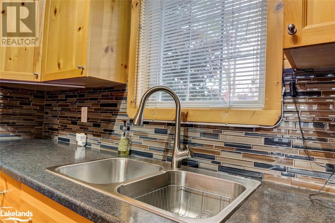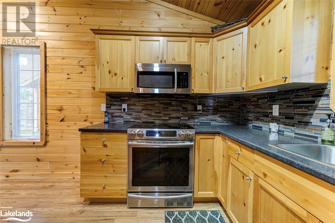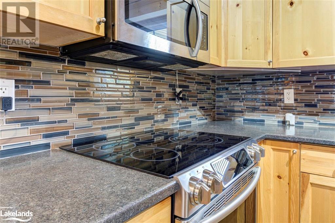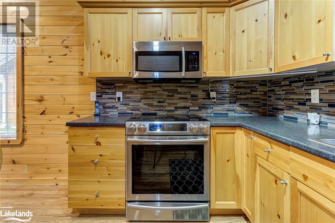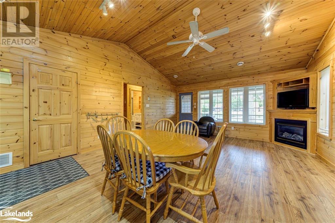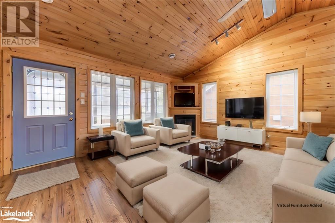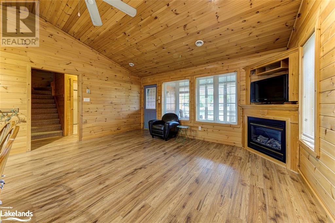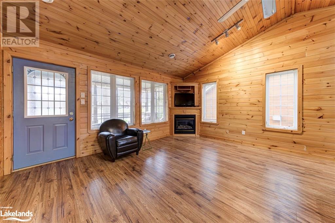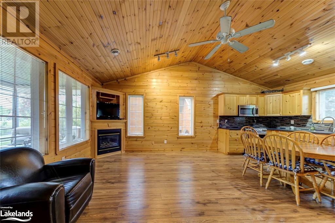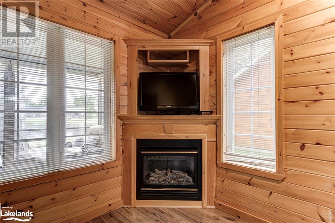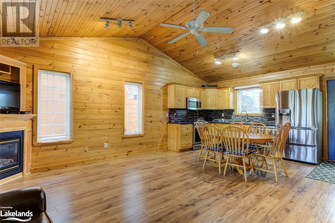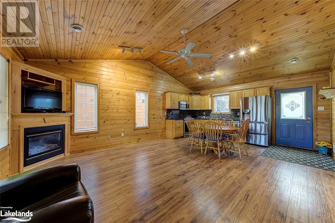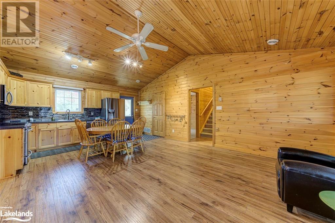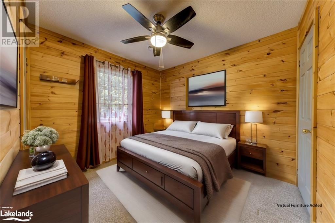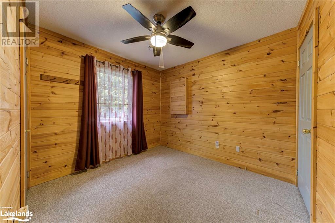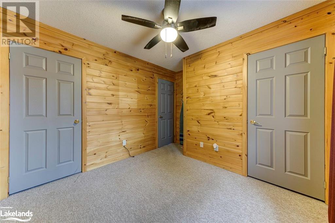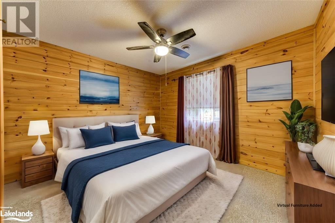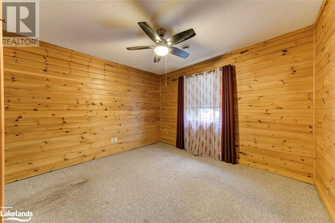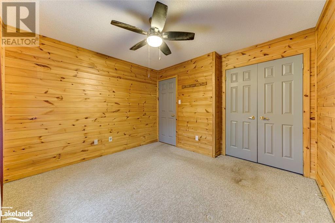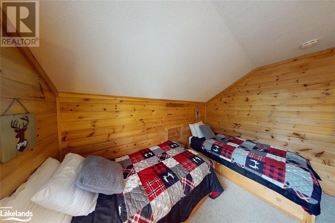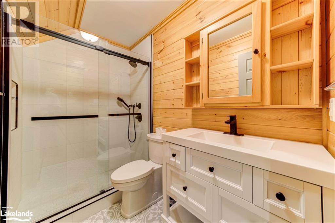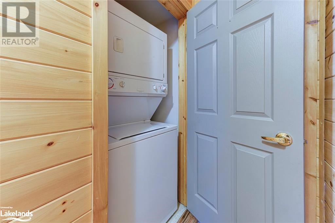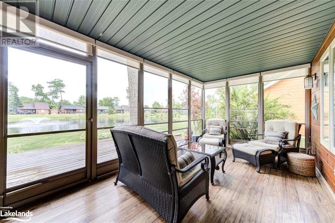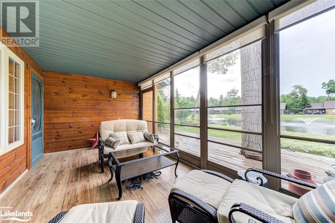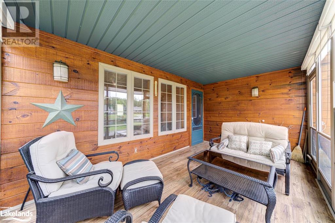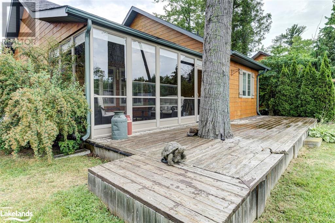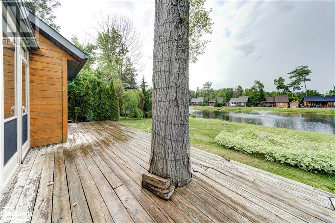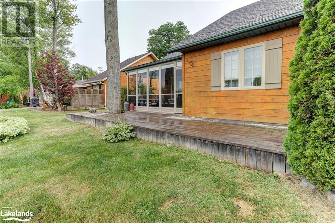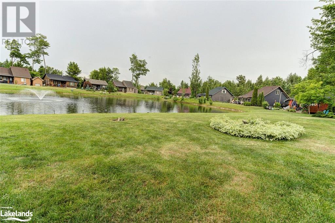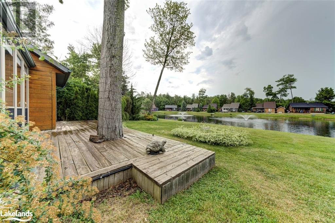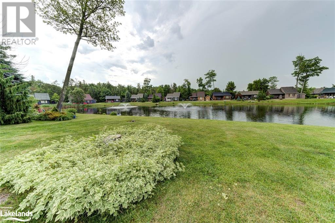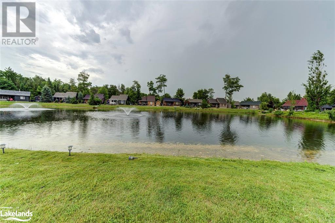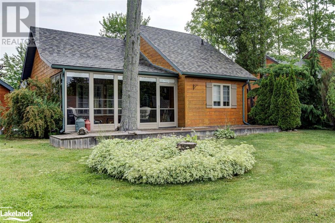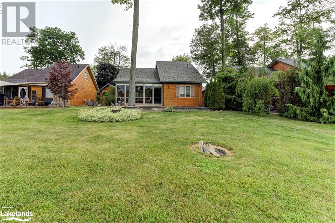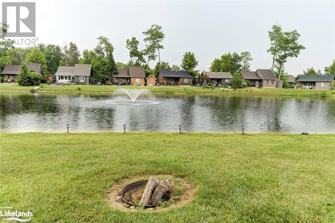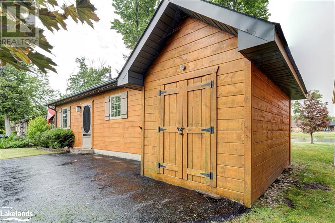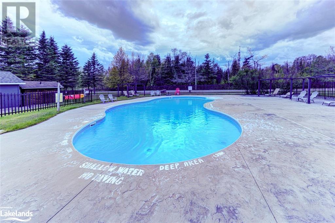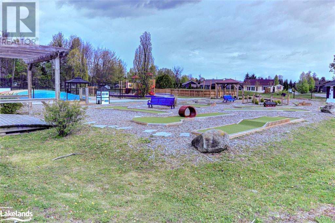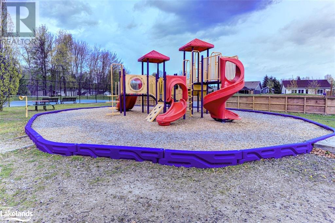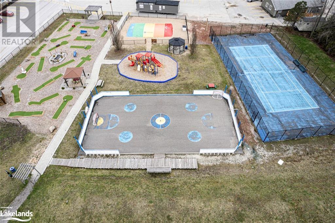19 Cabin Crescent Wasaga Beach, Ontario L9Z 1X7
$465,000
Motivated Seller-4-Season Cabin in the Popular Wasaga Countrylife Resort! This well-maintained 3-bedroom, 1-bath home features a bonus 3-season sunroom with new flooring and custom blinds (2022), plus a large deck on a private landscaped lot. The cabin boasts vaulted ceilings, an open-concept layout, a gas fireplace, and a shed with electricity. Move right in and enjoy this fully finished and equipped cabin! Recent updates include a renovated bathroom (2023), an updated kitchen with a tile backsplash, new counters, and new appliances (2020), new living room flooring (2020), and a new roof (2019). Perfect for families, retirees, or snowbirds, this 4-season resort offers worry-free living in a gated community. Amenities include a rec center, indoor and outdoor pools, a splash pad, playgrounds, a bouncing pad, tennis courts, mini golf, and a private walking trail to the sandy shores of the world's largest freshwater beach. Experience all that Wasaga Beach has to offer! (id:58770)
Property Details
| MLS® Number | 40609120 |
| Property Type | Single Family |
| AmenitiesNearBy | Beach, Golf Nearby, Park, Ski Area |
| CommunicationType | High Speed Internet |
| EquipmentType | None |
| Features | Paved Driveway, Recreational |
| ParkingSpaceTotal | 2 |
| PoolType | Indoor Pool |
| RentalEquipmentType | None |
| ViewType | Direct Water View |
| WaterFrontType | Waterfront |
Building
| BathroomTotal | 1 |
| BedroomsAboveGround | 3 |
| BedroomsTotal | 3 |
| Appliances | Dishwasher, Dryer, Refrigerator, Satellite Dish, Stove, Washer, Microwave Built-in |
| ArchitecturalStyle | Chalet |
| BasementType | None |
| ConstructedDate | 2005 |
| ConstructionMaterial | Wood Frame |
| ConstructionStyleAttachment | Detached |
| CoolingType | Central Air Conditioning |
| ExteriorFinish | Wood |
| Fixture | Ceiling Fans |
| HeatingFuel | Natural Gas |
| HeatingType | Forced Air |
| SizeInterior | 978 Sqft |
| Type | House |
| UtilityWater | Municipal Water |
Land
| AccessType | Road Access |
| Acreage | No |
| LandAmenities | Beach, Golf Nearby, Park, Ski Area |
| LandscapeFeatures | Landscaped |
| Sewer | Municipal Sewage System |
| SizeTotalText | Unknown |
| SurfaceWater | Lake |
| ZoningDescription | Tour/comm |
Rooms
| Level | Type | Length | Width | Dimensions |
|---|---|---|---|---|
| Second Level | Bedroom | 11'7'' x 8'10'' | ||
| Main Level | Sunroom | 9'1'' x 16'6'' | ||
| Main Level | 4pc Bathroom | Measurements not available | ||
| Main Level | Primary Bedroom | 11'6'' x 11'8'' | ||
| Main Level | Bedroom | 10'1'' x 8'1'' | ||
| Main Level | Kitchen | 16'3'' x 10'0'' | ||
| Main Level | Living Room | 16'3'' x 12'2'' |
Utilities
| Cable | Available |
| Electricity | Available |
| Natural Gas | Available |
| Telephone | Available |
https://www.realtor.ca/real-estate/27074392/19-cabin-crescent-wasaga-beach
Interested?
Contact us for more information
Brad Hammett
Salesperson
1900 Mosley Street Unit 2
Wasaga Beach, Ontario L9Z 1Z3
Cathy Wilde
Broker
6-1263 Mosley Street
Wasaga Beach, Ontario L9Z 2Y7


