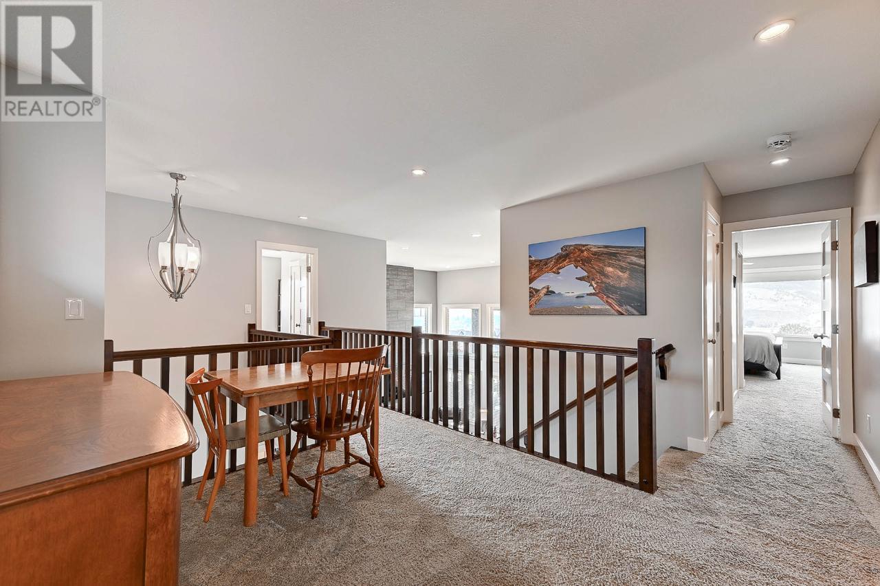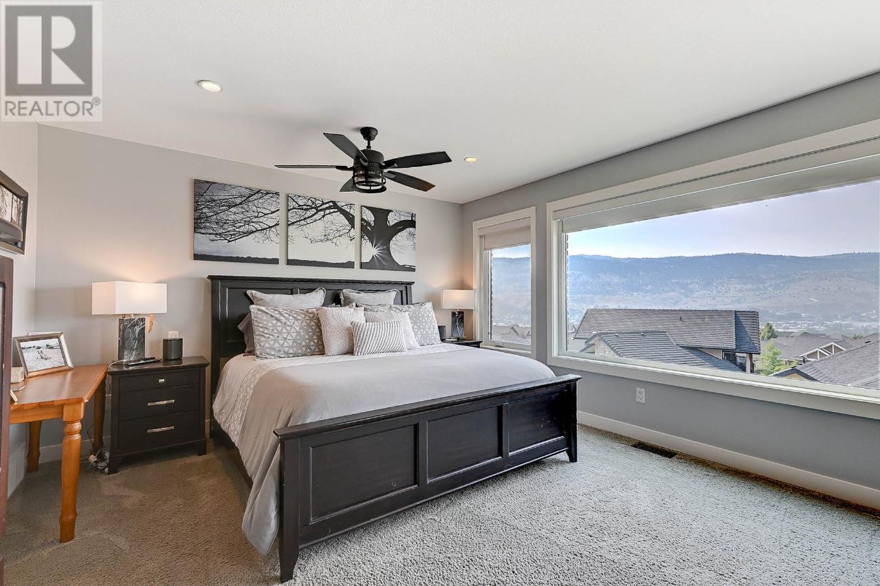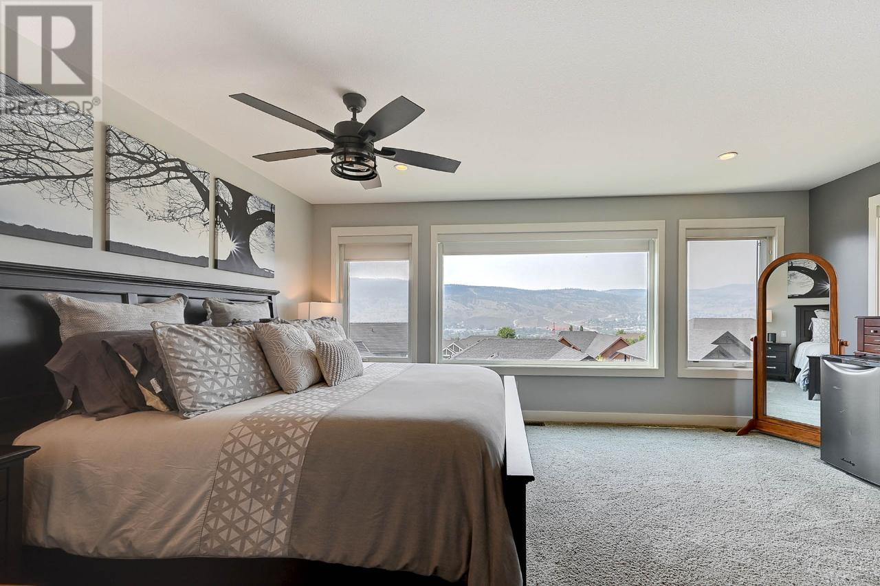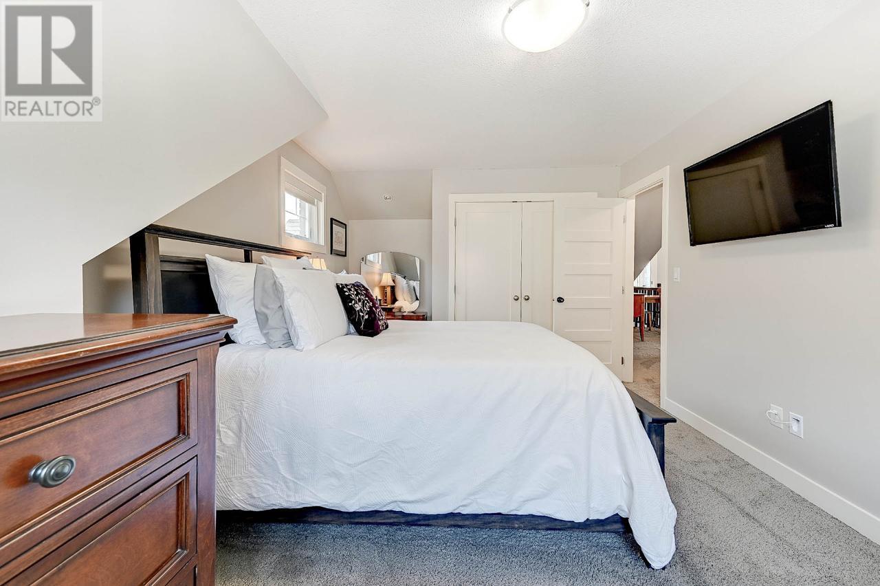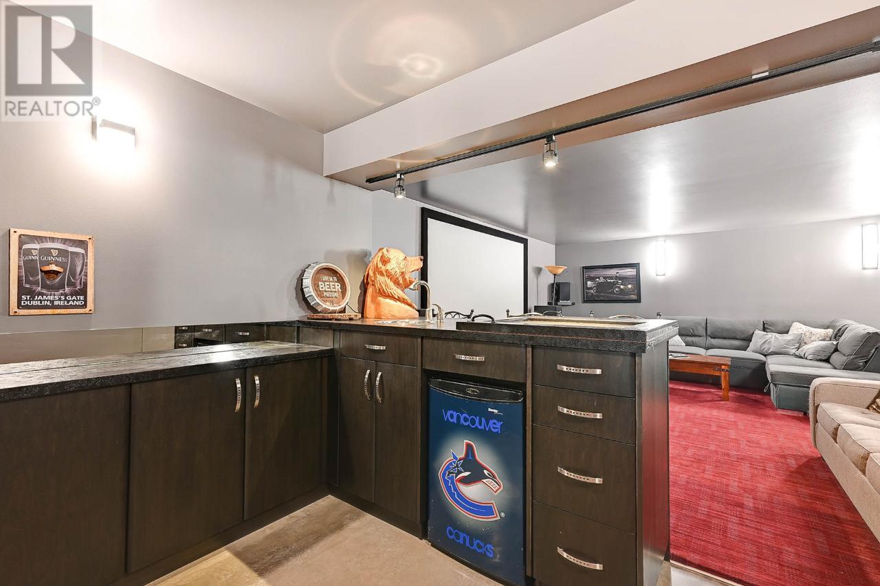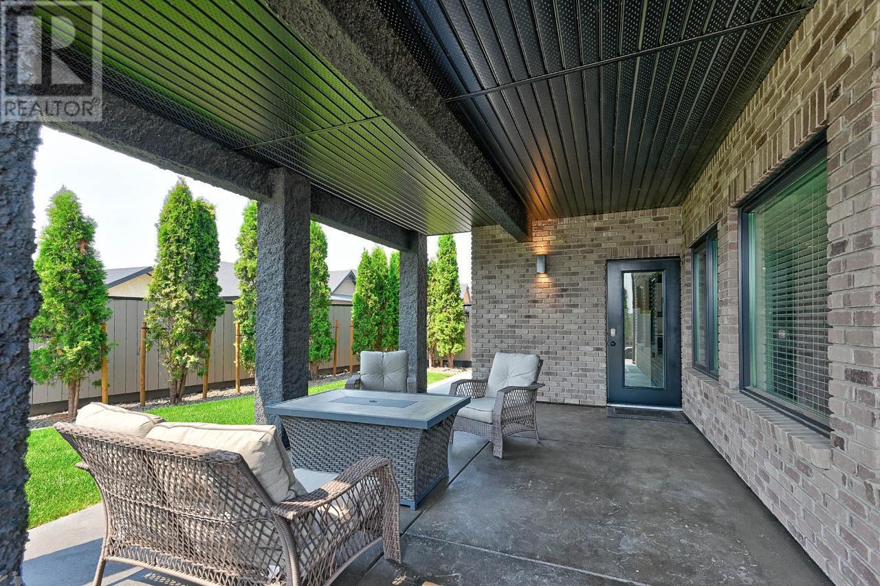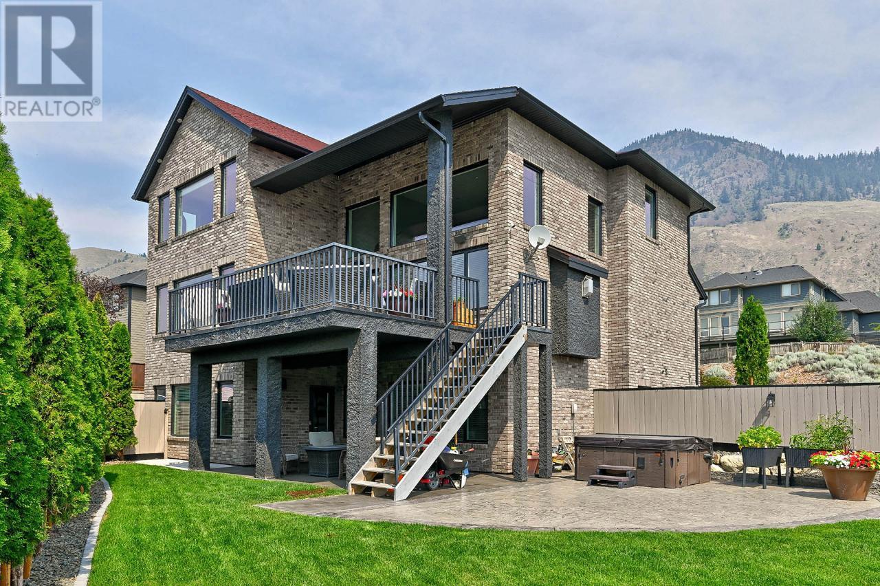1862 Ironwood Drive Kamloops, British Columbia V2H 0A6
$1,449,000
Location, layout & luxury. High end construction & well planned design. 2 storey home situated on a corner lot has all the bell & whistles. Triple car garage, great room, views, open plan, entertainer's kitchen, 5 bedroom, 4 bathroom, games room, recroom & amazing theatre room complete with pub style bar & wine cave. The spacious entry opens to a stunning main floor ideal for large gatherings but with details that provide intimate coziness. Large main floor office/den or guest room. Convenient mud/laundry room off the garage. 3 spacious bedrooms up w/deluxe master suite including a spa-like ensuite. Walk-out basement has a great theatre room, large recroom & 5th bedroom. Beautiful flooring throughout, concrete, hardwood & lush carpeting. The outside offers a massive sundeck, fully fenced large yard, lower patio, private hot tub & bonus parking area with great storage or mini workshop off the street below. Take your time to view this one it's a pleasure to show! Day before notice (id:58770)
Property Details
| MLS® Number | 175479 |
| Property Type | Single Family |
| Neigbourhood | Sun Rivers |
| Community Name | Sun Rivers |
| AmenitiesNearBy | Golf Nearby, Recreation, Shopping |
| ParkingSpaceTotal | 3 |
| ViewType | View (panoramic) |
Building
| BathroomTotal | 4 |
| BedroomsTotal | 5 |
| Appliances | Range, Refrigerator, Washer & Dryer |
| ArchitecturalStyle | Split Level Entry |
| BasementType | Full |
| ConstructedDate | 2009 |
| ConstructionStyleAttachment | Detached |
| ConstructionStyleSplitLevel | Other |
| CoolingType | Central Air Conditioning |
| ExteriorFinish | Brick |
| FireProtection | Security System |
| FireplaceFuel | Gas |
| FireplacePresent | Yes |
| FireplaceType | Unknown |
| FlooringType | Mixed Flooring |
| HalfBathTotal | 1 |
| HeatingFuel | Wood |
| HeatingType | Forced Air, Stove |
| RoofMaterial | Asphalt Shingle |
| RoofStyle | Unknown |
| SizeInterior | 4810 Sqft |
| Type | House |
| UtilityWater | Community Water User's Utility |
Parking
| See Remarks | |
| Attached Garage | 3 |
| Other | |
| RV |
Land
| Acreage | No |
| FenceType | Fence |
| LandAmenities | Golf Nearby, Recreation, Shopping |
| LandscapeFeatures | Landscaped, Underground Sprinkler |
| Sewer | Municipal Sewage System |
| SizeIrregular | 0.25 |
| SizeTotal | 0.25 Ac|under 1 Acre |
| SizeTotalText | 0.25 Ac|under 1 Acre |
| ZoningType | Unknown |
Rooms
| Level | Type | Length | Width | Dimensions |
|---|---|---|---|---|
| Second Level | Bedroom | 13'7'' x 12'0'' | ||
| Second Level | Den | 22'8'' x 8'0'' | ||
| Second Level | Bedroom | 17'0'' x 11'0'' | ||
| Second Level | Full Ensuite Bathroom | Measurements not available | ||
| Second Level | Full Bathroom | Measurements not available | ||
| Second Level | Bedroom | 17'3'' x 13'2'' | ||
| Basement | Other | 12'0'' x 9'0'' | ||
| Basement | Bedroom | 11'3'' x 13'4'' | ||
| Basement | Recreation Room | 36'0'' x 15'3'' | ||
| Basement | Media | 19'10'' x 18'4'' | ||
| Basement | Games Room | 16'4'' x 24'7'' | ||
| Basement | Full Bathroom | Measurements not available | ||
| Main Level | Bedroom | 11'8'' x 11'8'' | ||
| Main Level | Laundry Room | 11'6'' x 8'0'' | ||
| Main Level | Kitchen | 17'2'' x 15'0'' | ||
| Main Level | Partial Bathroom | Measurements not available | ||
| Main Level | Living Room | 19'0'' x 16'9'' | ||
| Main Level | Dining Room | 10'0'' x 17'3'' |
https://www.realtor.ca/real-estate/26203059/1862-ironwood-drive-kamloops-sun-rivers
Interested?
Contact us for more information
Helen Ralph
Personal Real Estate Corporation
258 Seymour Street
Kamloops, British Columbia V2C 2E5



























