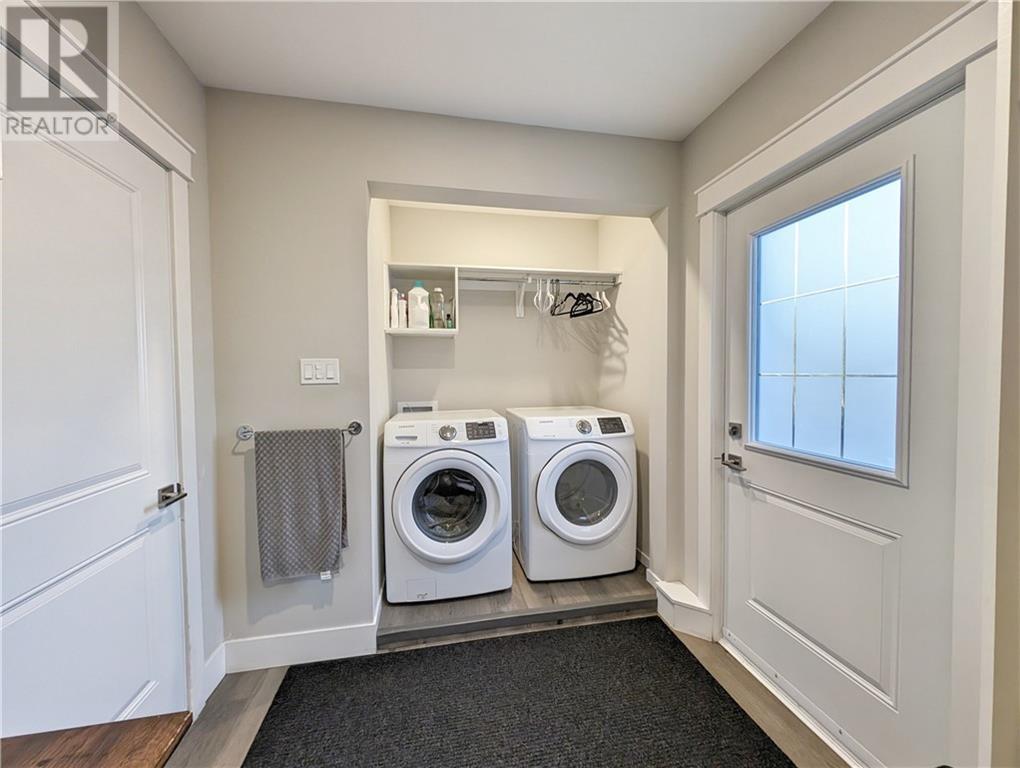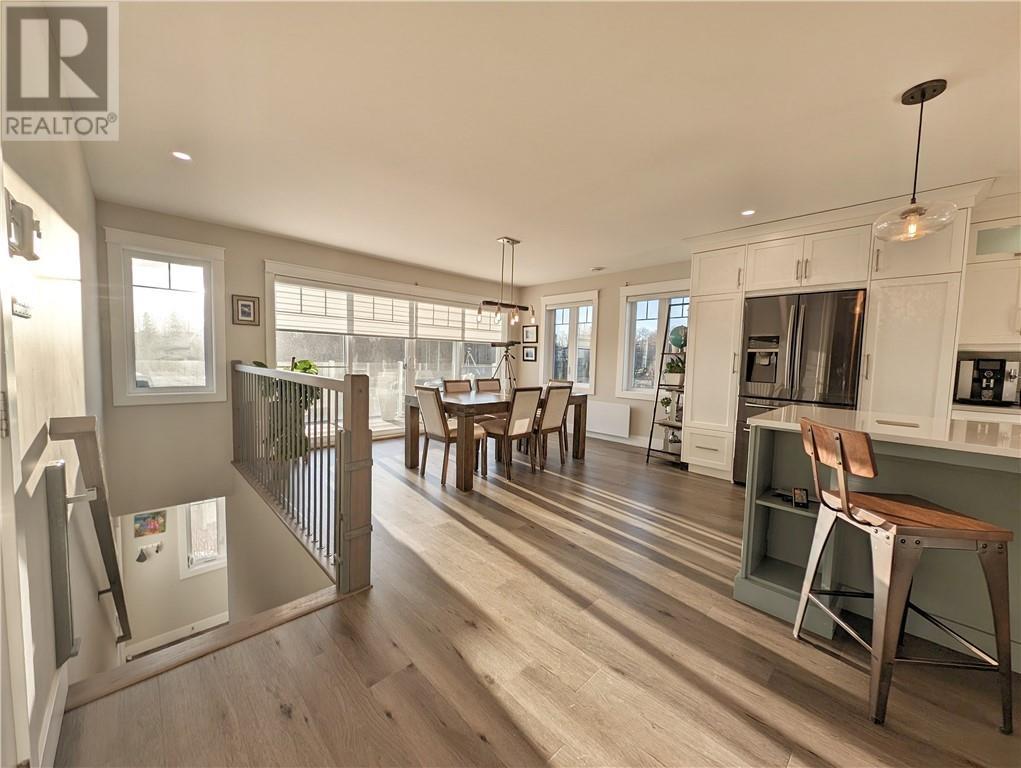1844 Queen Elizabeth Dr Bathurst, New Brunswick E2A 4Y4
$599,900
When Viewing This Property On Realtor.ca Please Click On The Multimedia or Virtual Tour Link For More Property Info. Welcome to your dream Home! Carefully built in 2017, it combines modern design with a 'Beach House' atmosphere. Magnificent water views from the balcony and the dining room. Ground floor with heated floor, including living room, bedroom, bathroom and garage. Patio with jacuzzi and private fenced backyard. Upstairs, open space with kitchen, living room, dining room, stunning sea views and sunsets. Spacious bathroom, impressive master bedroom. Nestled on Queen Elizabeth Drive, quiet and within walking distance of the marina, golf course and Youghall beach. Don't miss this paradise with a water view! (id:58770)
Property Details
| MLS® Number | M159929 |
| Property Type | Single Family |
| AmenitiesNearBy | Golf Course, Shopping |
| Features | Golf Course/parkland |
Building
| BathroomTotal | 2 |
| BedroomsAboveGround | 2 |
| BedroomsTotal | 2 |
| ArchitecturalStyle | 2 Level |
| ConstructedDate | 2017 |
| CoolingType | Air Conditioned, Heat Pump |
| ExteriorFinish | Colour Loc |
| FireProtection | Smoke Detectors |
| FlooringType | Laminate |
| FoundationType | Concrete, Concrete Slab |
| HeatingFuel | Electric |
| HeatingType | Heat Pump, Radiant Heat |
| SizeInterior | 1718 Sqft |
| TotalFinishedArea | 1718 Sqft |
| Type | House |
| UtilityWater | Municipal Water |
Parking
| Attached Garage | |
| Garage | |
| Heated Garage |
Land
| AccessType | Year-round Access |
| Acreage | No |
| LandAmenities | Golf Course, Shopping |
| LandscapeFeatures | Landscaped |
| Sewer | Municipal Sewage System |
| SizeIrregular | 0.36 |
| SizeTotal | 0.36 Ac |
| SizeTotalText | 0.36 Ac |
Rooms
| Level | Type | Length | Width | Dimensions |
|---|---|---|---|---|
| Second Level | 4pc Bathroom | 10'6'' x 11'6'' | ||
| Second Level | Bedroom | 16'0'' x 15'6'' | ||
| Second Level | Dining Room | 13'0'' x 10'6'' | ||
| Second Level | Kitchen | 14'0'' x 13'6'' | ||
| Second Level | Living Room | 14'2'' x 10'5'' | ||
| Main Level | 3pc Bathroom | 8'6'' x 6'0'' | ||
| Main Level | Laundry Room | 15'0'' x 7'6'' | ||
| Main Level | Bedroom | 14'0'' x 10'6'' | ||
| Main Level | Great Room | 19'0'' x 14'0'' |
https://www.realtor.ca/real-estate/26993718/1844-queen-elizabeth-dr-bathurst
Interested?
Contact us for more information
Eric Normandeau
Salesperson
607 St. George Street, Unit B02
Moncton, New Brunswick E1E 2C2
Liane Daoust-Chioua
Salesperson
607 St. George Street, Unit B02
Moncton, New Brunswick E1E 2C2















