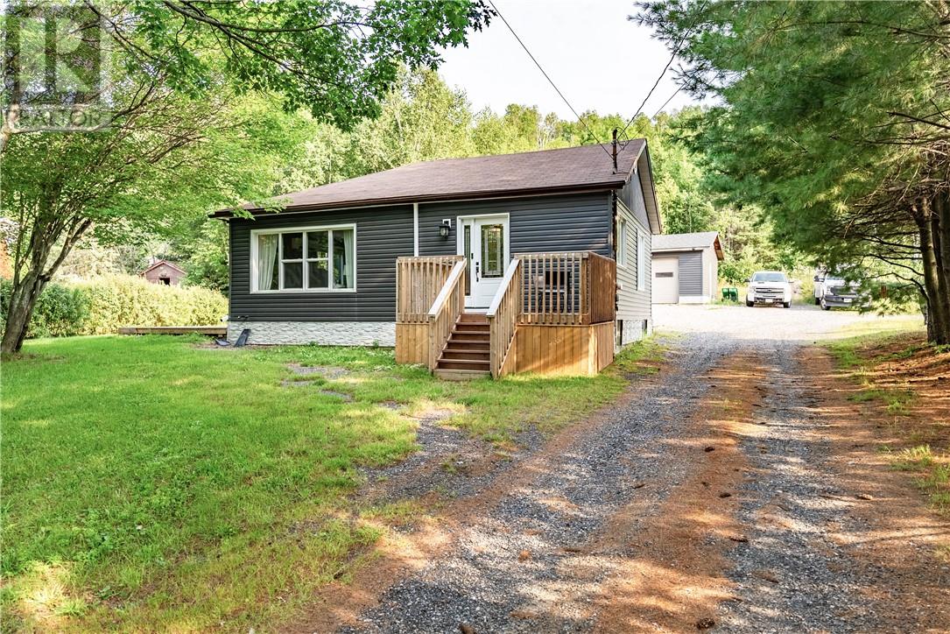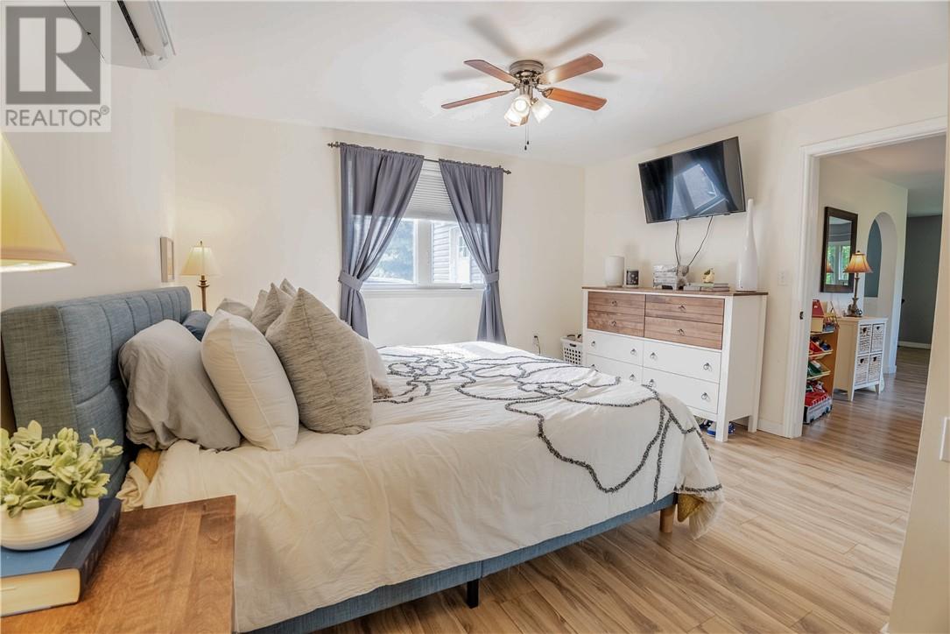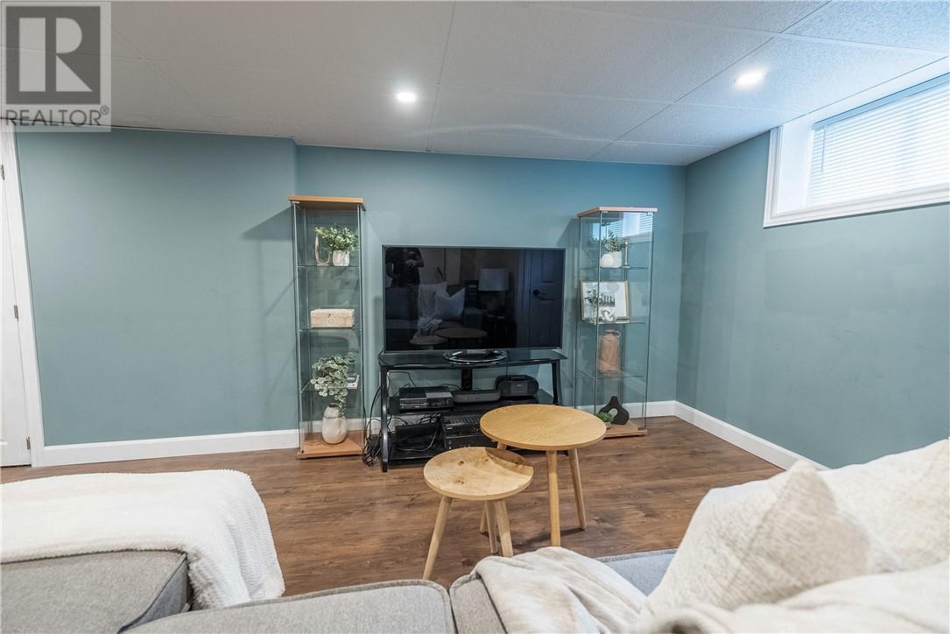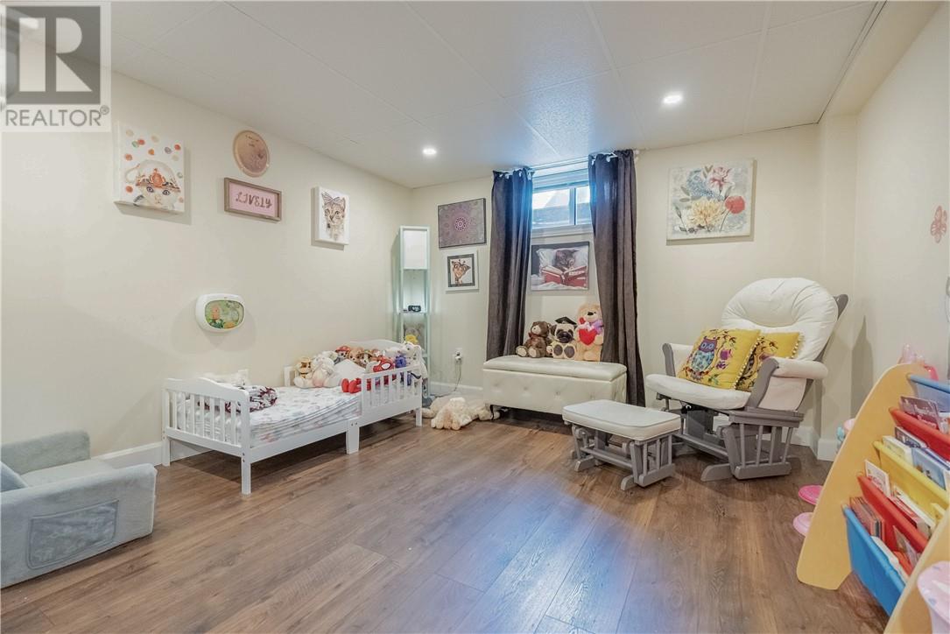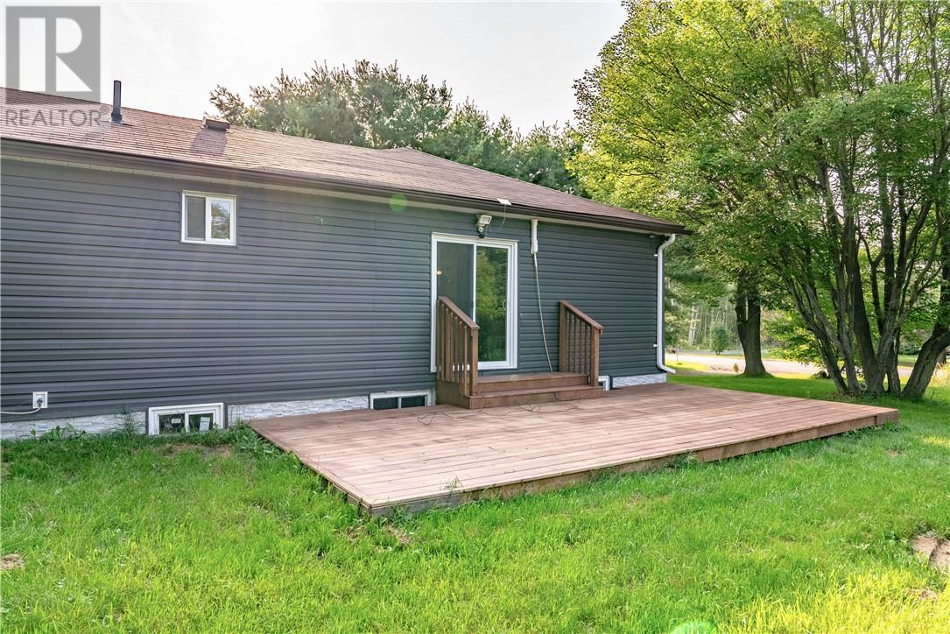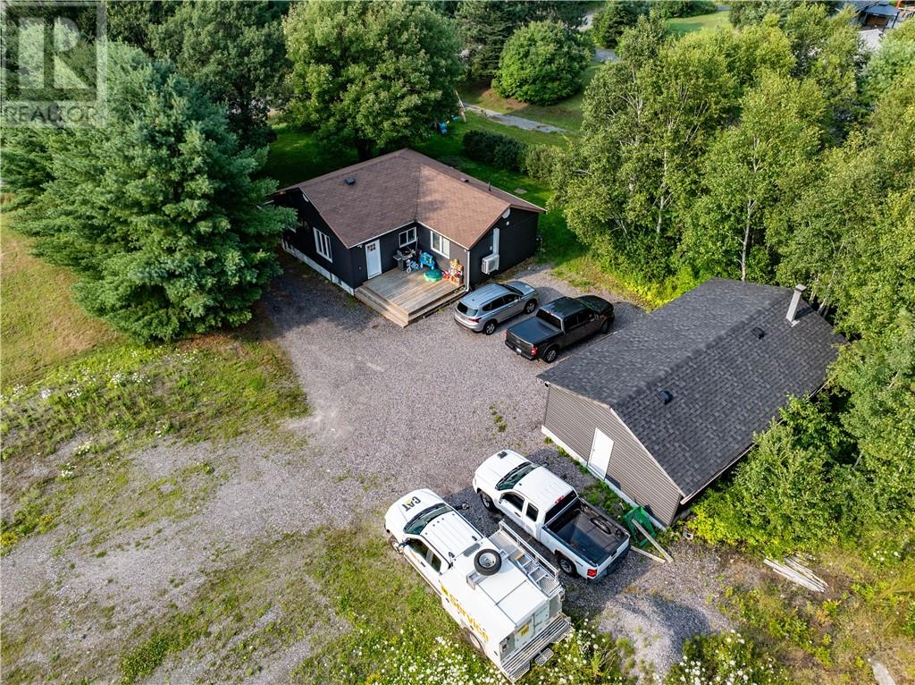1841 Potvin Crescent Sudbury, Ontario P3G 1E8
$499,900
Welcome to your new home, a charming and recently updated property nestled on almost one acre of serene land in the desirable South End of Sudbury. This beautifully finished residence offers the perfect blend of comfort and practicality. The house features 1+2 bedrooms and 1 bathroom, providing ample space for a growing family or those in need of a home office or guest rooms. The interiors have been tastefully updated, ensuring a fresh and inviting atmosphere throughout. The property boasts a two-car detached garage, offering plenty of storage and parking space. Whether you are a hobbyist, need extra space for your vehicles, or desire a workshop, this garage will meet your needs. Enjoy the tranquility and space that comes with nearly an acre of land, perfect for outdoor activities, gardening, or simply relaxing in your private slice of nature. Located in the sought-after South End of Sudbury, this home is close to all amenities, including shopping, schools, and parks, making it an ideal choice for families and professionals alike. Don't miss the opportunity to make this delightful home yours. Contact us today to schedule a viewing and experience the charm and comfort this property has to offer. (id:58770)
Property Details
| MLS® Number | 2118343 |
| Property Type | Single Family |
| EquipmentType | Other |
| RentalEquipmentType | Other |
Building
| BathroomTotal | 1 |
| BedroomsTotal | 3 |
| ArchitecturalStyle | Bungalow |
| BasementType | Full |
| ExteriorFinish | Vinyl Siding |
| FlooringType | Laminate |
| FoundationType | Block |
| HeatingType | Baseboard Heaters |
| RoofMaterial | Asphalt Shingle |
| RoofStyle | Unknown |
| StoriesTotal | 1 |
| Type | House |
| UtilityWater | Well |
Parking
| Detached Garage |
Land
| Acreage | No |
| Sewer | Septic System |
| SizeTotalText | 1/2 - 1 Acre |
| ZoningDescription | Ru |
Rooms
| Level | Type | Length | Width | Dimensions |
|---|---|---|---|---|
| Lower Level | Recreational, Games Room | 17'7 x 21'2 | ||
| Lower Level | Bedroom | 11'11 x 10'10 | ||
| Lower Level | Bedroom | 11'11 x 9'9 | ||
| Main Level | Foyer | 6'3 x 6'3 | ||
| Main Level | Dining Room | 10'5 x 9' | ||
| Main Level | Living Room | 15'11 | ||
| Main Level | Primary Bedroom | 12'11 x 14'6 | ||
| Main Level | Kitchen | 12' x 13'4 |
https://www.realtor.ca/real-estate/27246083/1841-potvin-crescent-sudbury
Interested?
Contact us for more information
Jenna Ryan
Broker
1984 Regent Street Unit 124
Sudbury, Ontario P3E 5S1



