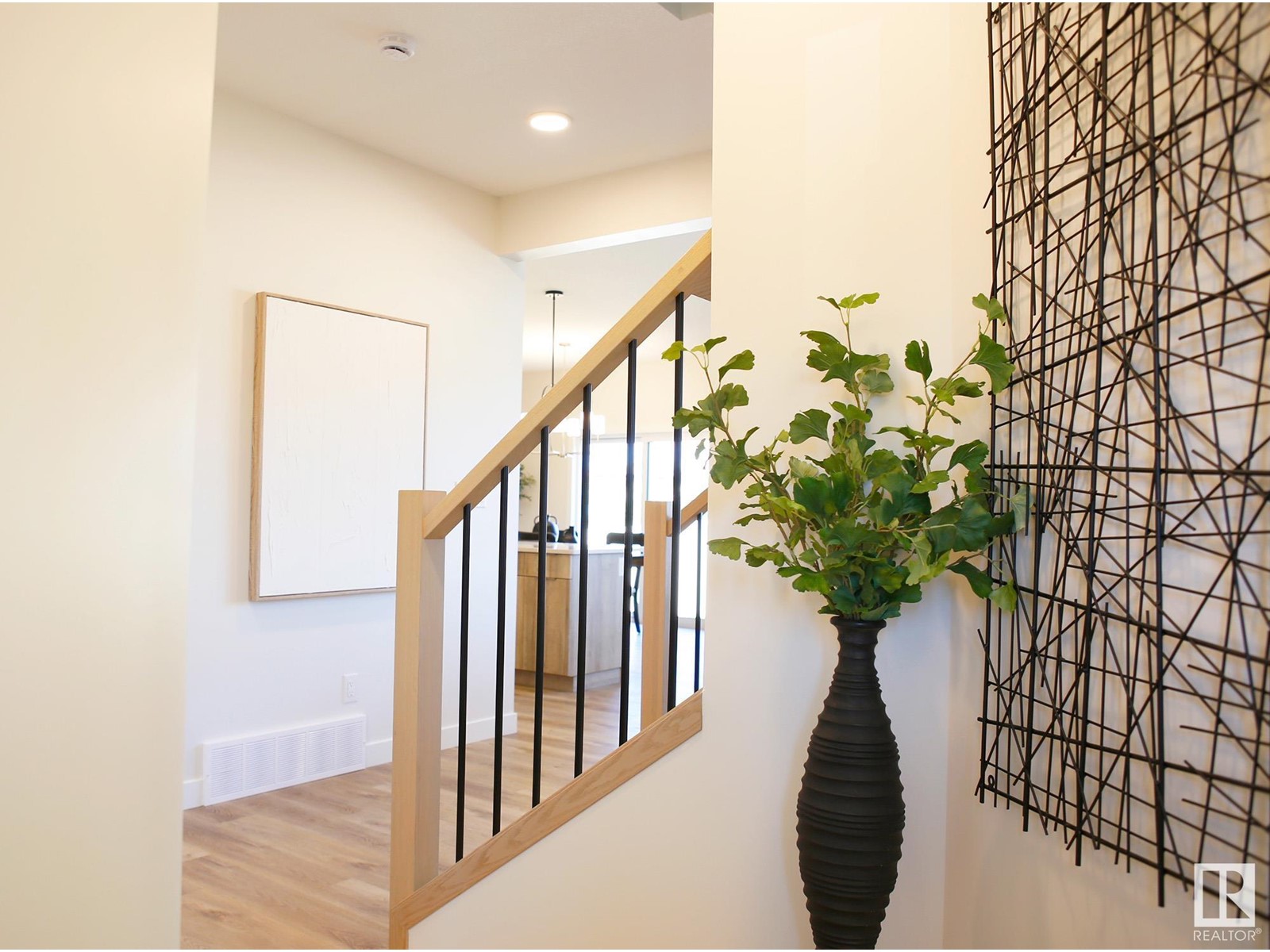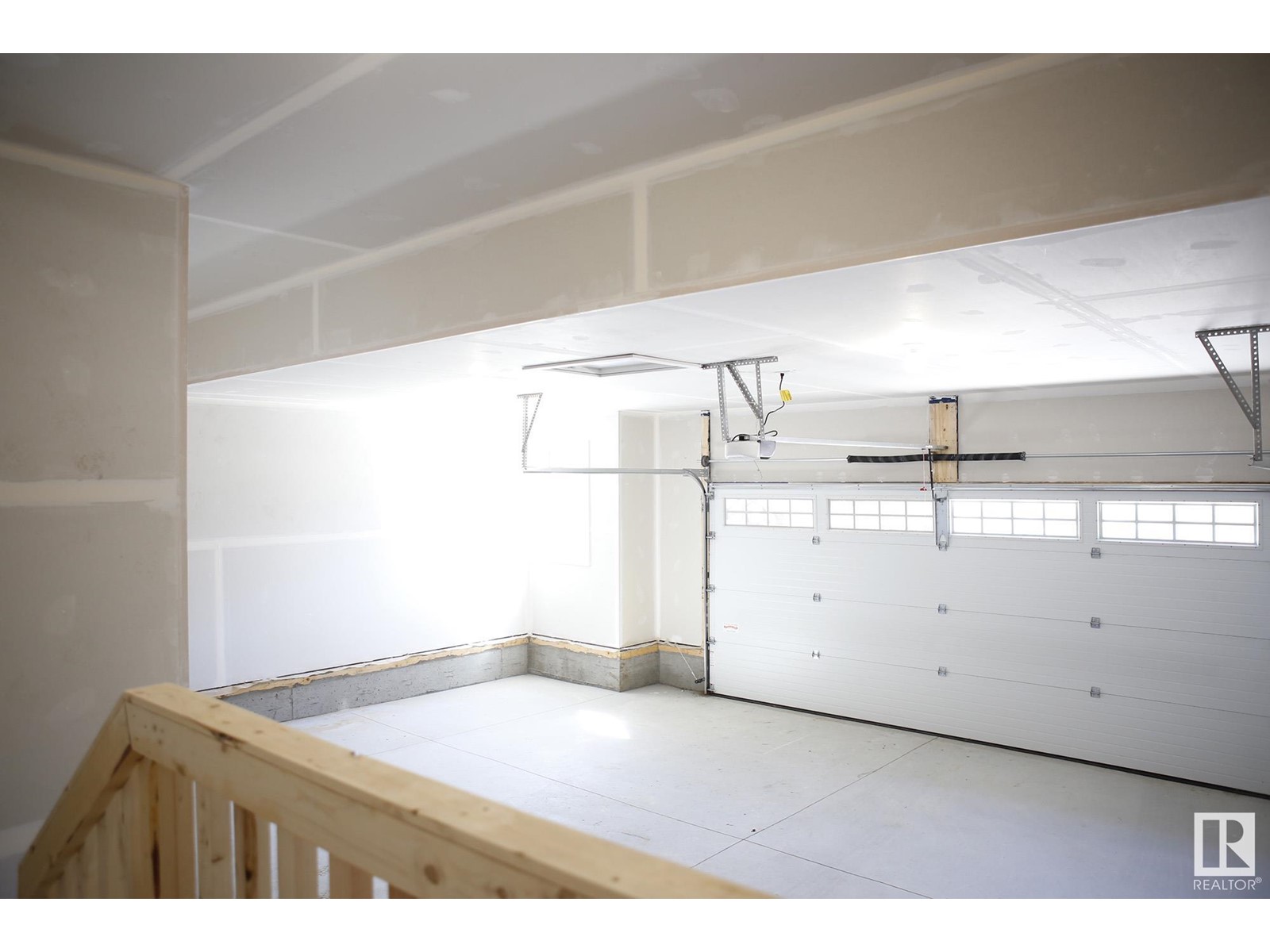18 Prescott Bv Spruce Grove, Alberta T7X 0R4
$625,000
Nestled within the sought-after Prescott neighborhood, this masterpiece by Legacy Signature Homes stands as a beacon of elegance and sustainability. With an expansive 32' width and an oversized double attached garage offering unmatched storage, this home redefines luxury living. Step inside to discover a breathtaking vaulted ceiling gracing the bonus room, exuding sophistication and spaciousness. Every detail, from the certified green-built construction to the meticulously crafted open staircase, showcases a commitment to eco-conscious living without compromising on style or quality. Renowned for their exceptional excellence, Legacy Signature Homes has created a residence that sets the standard for modern luxury. Set in the heart of Prescott's vibrant community, with its esteemed K-9 school, this home offers a lifestyle of unrivaled convenience and tranquility. (id:58770)
Property Details
| MLS® Number | E4388724 |
| Property Type | Single Family |
| Neigbourhood | Prescott |
| AmenitiesNearBy | Golf Course, Playground, Schools, Shopping |
| Features | See Remarks, Flat Site, Closet Organizers, No Animal Home, No Smoking Home |
| ParkingSpaceTotal | 4 |
Building
| BathroomTotal | 3 |
| BedroomsTotal | 3 |
| Amenities | Ceiling - 9ft |
| Appliances | Dishwasher, Garage Door Opener Remote(s), Garage Door Opener, Hood Fan, Refrigerator, Stove |
| BasementDevelopment | Unfinished |
| BasementType | Full (unfinished) |
| ConstructedDate | 2024 |
| ConstructionStyleAttachment | Detached |
| FireProtection | Smoke Detectors |
| FireplaceFuel | Electric |
| FireplacePresent | Yes |
| FireplaceType | Unknown |
| HalfBathTotal | 1 |
| HeatingType | Forced Air |
| StoriesTotal | 2 |
| SizeInterior | 2228.9906 Sqft |
| Type | House |
Parking
| Attached Garage |
Land
| Acreage | No |
| LandAmenities | Golf Course, Playground, Schools, Shopping |
Rooms
| Level | Type | Length | Width | Dimensions |
|---|---|---|---|---|
| Main Level | Living Room | 15'4 x 12'5 | ||
| Main Level | Dining Room | 15'2 x 10'3 | ||
| Main Level | Kitchen | Measurements not available | ||
| Main Level | Den | 11'9 x 9'10 | ||
| Upper Level | Primary Bedroom | 15' x 14'5 | ||
| Upper Level | Bedroom 2 | 11 m | Measurements not available x 11 m | |
| Upper Level | Bedroom 3 | 9'10 x 12'1 | ||
| Upper Level | Bonus Room | 15'8 x 12'2 |
https://www.realtor.ca/real-estate/26932064/18-prescott-bv-spruce-grove-prescott
Interested?
Contact us for more information
Amie Brown
Associate
2852 Calgary Tr Nw
Edmonton, Alberta T6J 6V7
Rebecca Lashuk
Associate
100-10328 81 Ave Nw
Edmonton, Alberta T6E 1X2














































