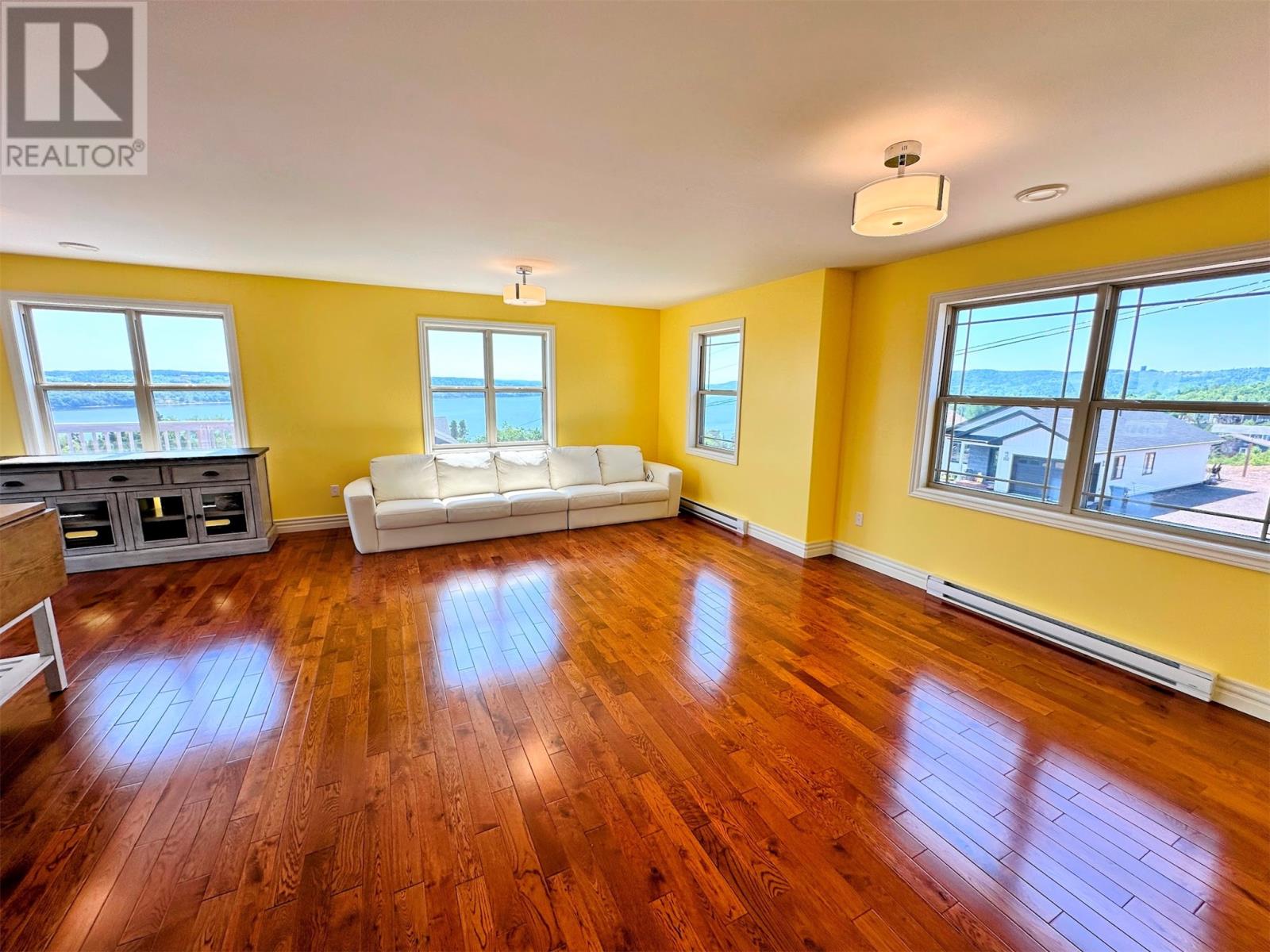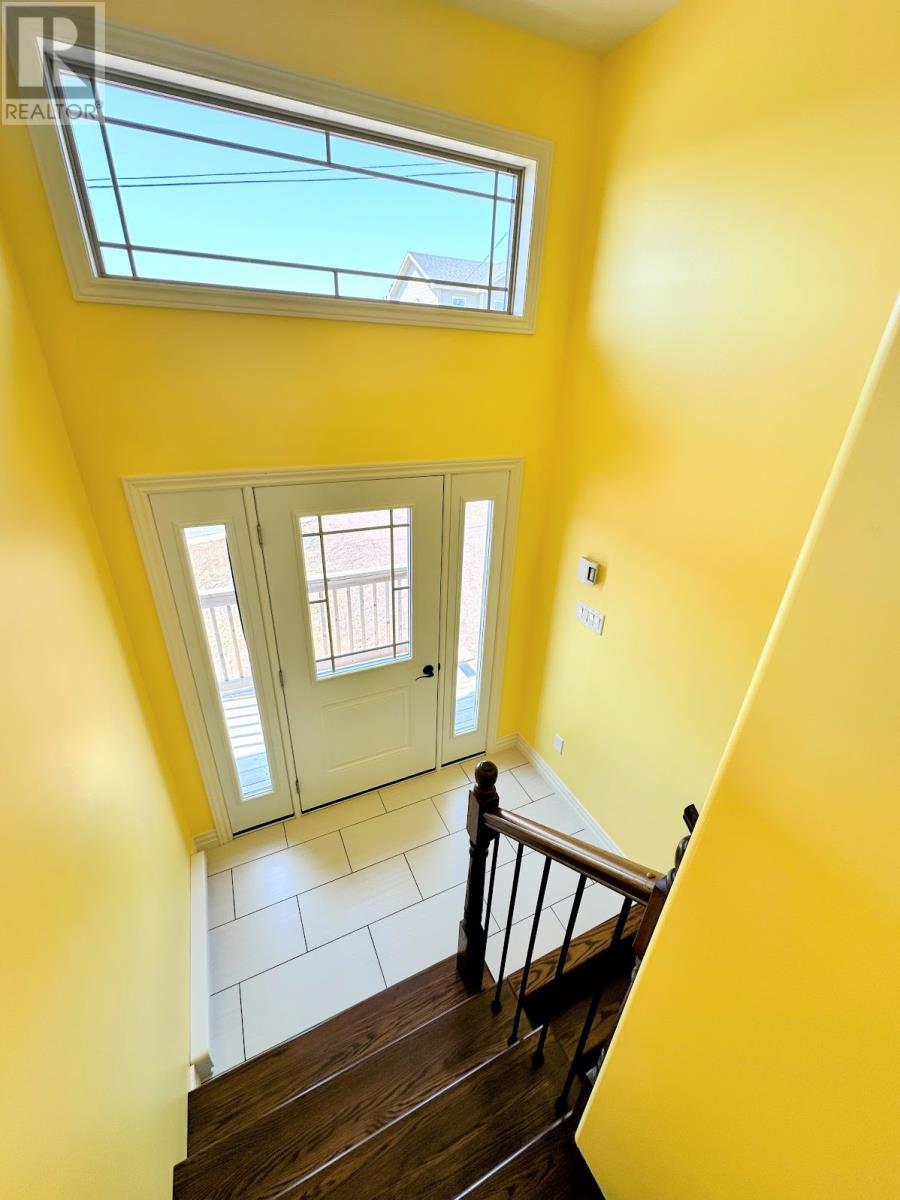18-20 Ridgewood Crescent Clarenville, Newfoundland & Labrador a5a 0g7
$399,900
Located in one of Clareville's newest subdivisions - Ridgewood Estates, sits this 5 bedroom, 2 bath property that is built on two lots and has one of the most amazing ocean views possible! The property has 5 bedrooms, 2 full baths, along with a modern open concept design and high quality finishes. The main floor consists of the open kitchen/living area along with the primary bedroom, bath, and a second bedroom. The fully developed basement is completed with a large mud room, family room, bathroom and 3 bedrooms. On the exterior of the home you will find a large wrap around deck to enjoy those panoramic ocean views and also a 26 x 28 detached garage for all of your storage needs. Although this home was built in 2017, it has been barely lived in and shows as new. Front sod and a paved driveway will included with the sale. (id:58770)
Property Details
| MLS® Number | 1274741 |
| Property Type | Single Family |
| AmenitiesNearBy | Recreation |
| Structure | Patio(s) |
| ViewType | Ocean View |
Building
| BathroomTotal | 2 |
| BedroomsAboveGround | 2 |
| BedroomsBelowGround | 3 |
| BedroomsTotal | 5 |
| Appliances | Refrigerator, Stove |
| ConstructedDate | 2016 |
| ConstructionStyleAttachment | Detached |
| ConstructionStyleSplitLevel | Split Level |
| CoolingType | Air Exchanger |
| ExteriorFinish | Vinyl Siding |
| FlooringType | Ceramic Tile, Laminate |
| FoundationType | Concrete |
| HeatingFuel | Electric |
| HeatingType | Baseboard Heaters |
| StoriesTotal | 1 |
| SizeInterior | 2151 Sqft |
| Type | House |
| UtilityWater | Municipal Water |
Parking
| Detached Garage | |
| Garage | 2 |
Land
| Acreage | No |
| LandAmenities | Recreation |
| LandscapeFeatures | Partially Landscaped |
| Sewer | Municipal Sewage System |
| SizeIrregular | 120 X 100 Approx |
| SizeTotalText | 120 X 100 Approx|10,890 - 21,799 Sqft (1/4 - 1/2 Ac) |
| ZoningDescription | Res |
Rooms
| Level | Type | Length | Width | Dimensions |
|---|---|---|---|---|
| Basement | Mud Room | 12'2 x 6'8 | ||
| Basement | Bedroom | 10'2 x 8'6 | ||
| Basement | Bedroom | 8'2 x 9'5 | ||
| Basement | Bedroom | 8'8 x 9'5 | ||
| Basement | Laundry Room | 10'8 x 6 | ||
| Basement | Bath (# Pieces 1-6) | 6 x 6'4 | ||
| Basement | Recreation Room | 15'8 x 12'4 | ||
| Main Level | Bath (# Pieces 1-6) | 7 x 6 | ||
| Main Level | Bedroom | 11 x 10 | ||
| Main Level | Primary Bedroom | 13 x 11'3 | ||
| Main Level | Living Room | 20 x 12 | ||
| Main Level | Not Known | 11'6 x 19'4 |
https://www.realtor.ca/real-estate/27231742/18-20-ridgewood-crescent-clarenville
Interested?
Contact us for more information
Grant Vardy
88f Manitoba Drive
Clarenville, Newfoundland & Labrador A5A 1K7





























