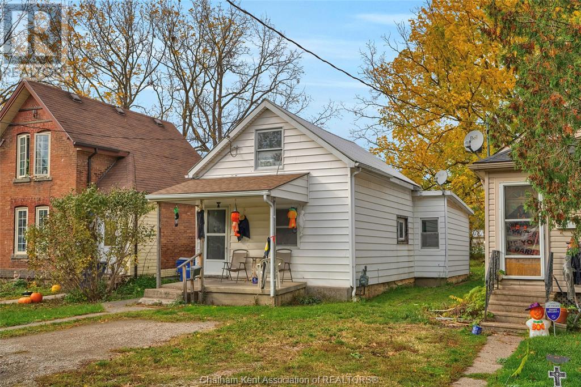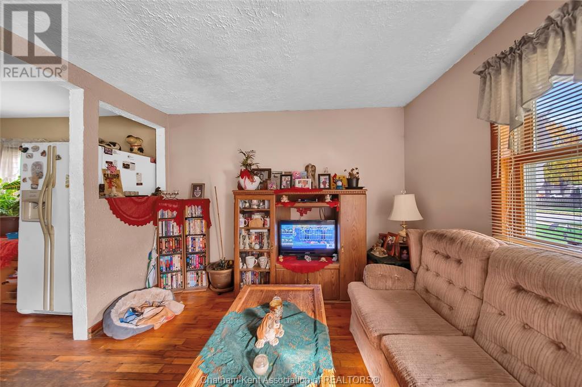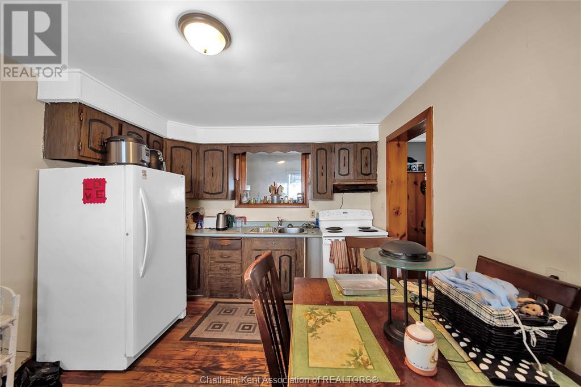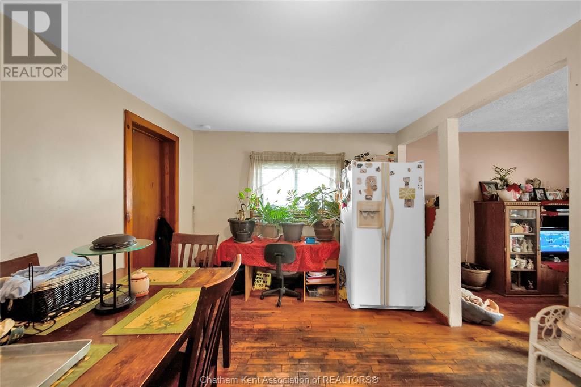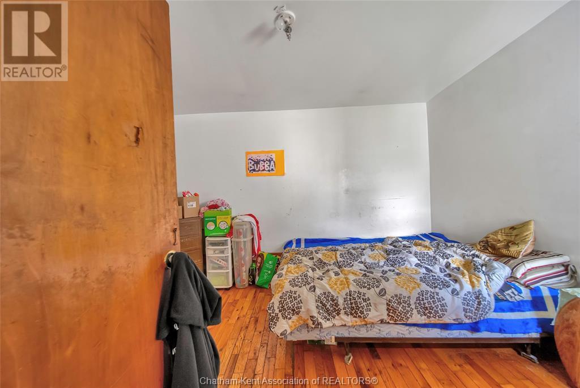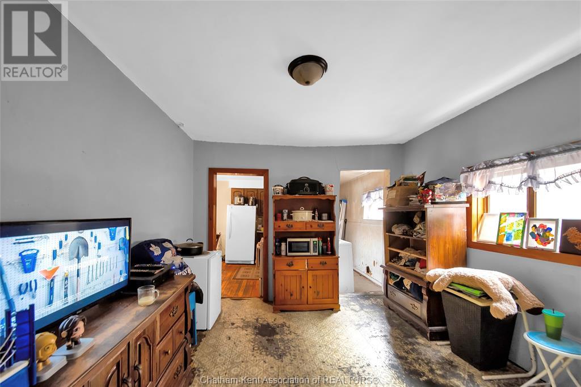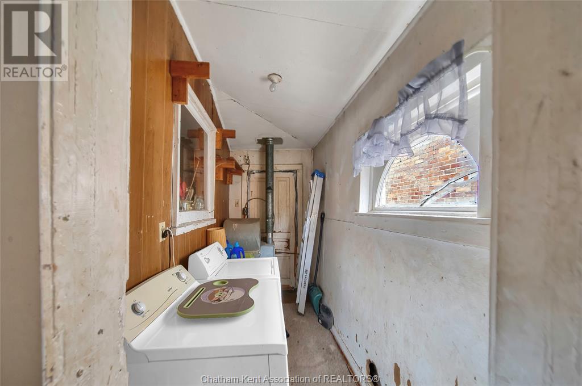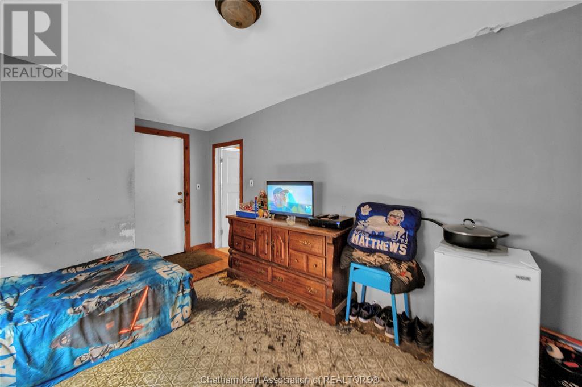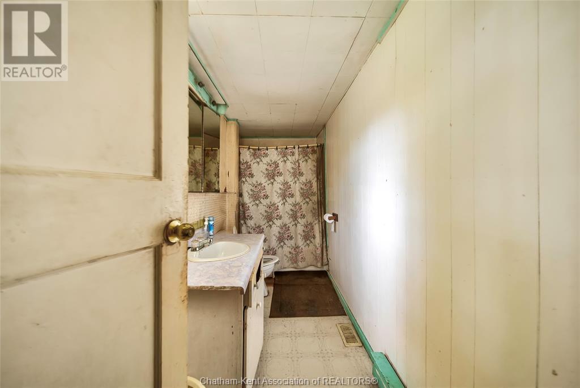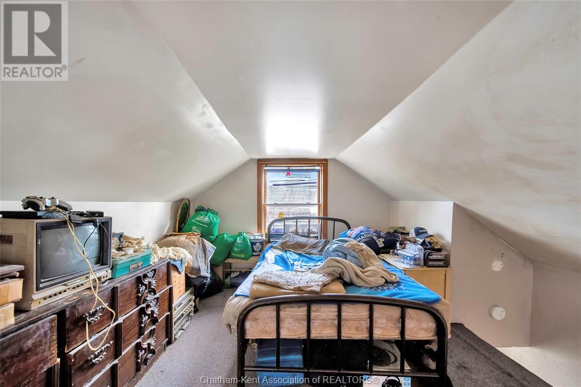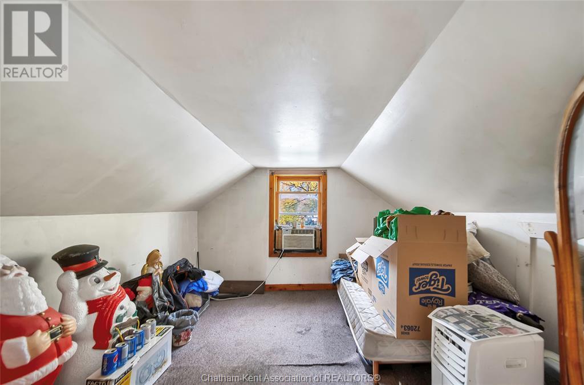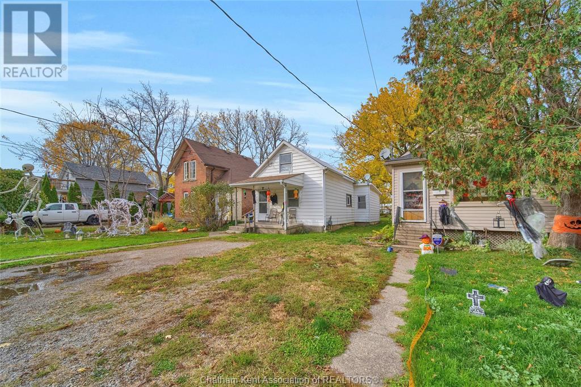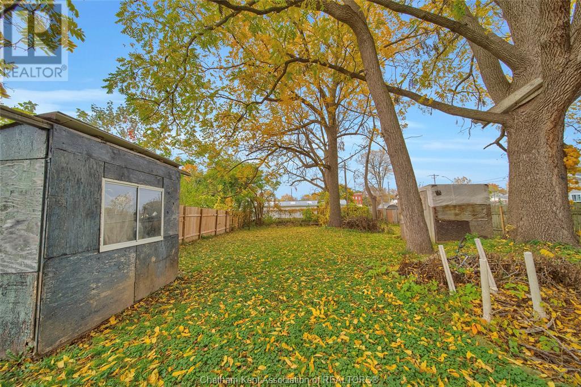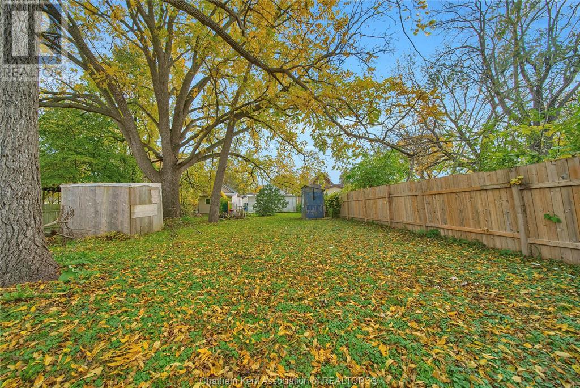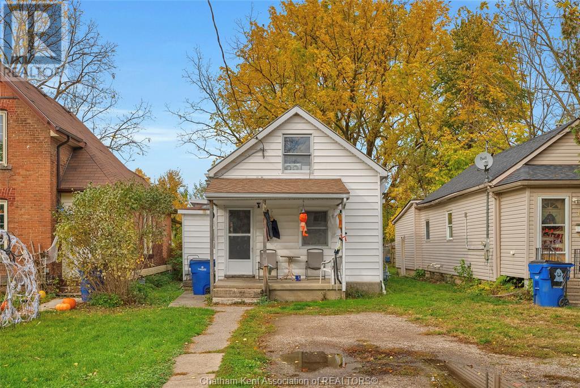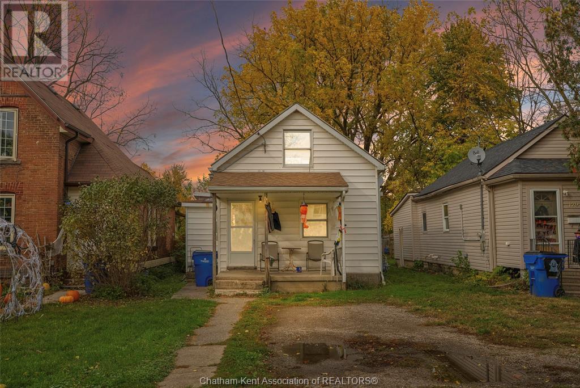177 Wellington Street East Chatham, Ontario N7M 3P2
$189,000
One floor living made easy in this affordable 1.5 storey home in Chatham. The main floor consists of a family room, living room, full bath, kitchen, bedroom and laundry. Upstairs you'll find extra space which could be used as storage, a bedroom or den. Outside features a large backyard over 200 feet deep! With the metal roof you'll never have to replace shingles again. Currently rented to long term tenants. 36 hours required for showing requests. (id:58770)
Property Details
| MLS® Number | 24009667 |
| Property Type | Single Family |
| Features | Gravel Driveway |
Building
| BathroomTotal | 1 |
| BedroomsAboveGround | 2 |
| BedroomsTotal | 2 |
| ArchitecturalStyle | Bungalow |
| ConstructionStyleAttachment | Detached |
| ExteriorFinish | Aluminum/vinyl |
| FlooringType | Hardwood |
| FoundationType | Block |
| HeatingFuel | Natural Gas |
| HeatingType | Forced Air, Furnace |
| StoriesTotal | 1 |
| Type | House |
Parking
| Other |
Land
| Acreage | No |
| SizeIrregular | 26.34x211.43 |
| SizeTotalText | 26.34x211.43|under 1/4 Acre |
| ZoningDescription | Res |
Rooms
| Level | Type | Length | Width | Dimensions |
|---|---|---|---|---|
| Second Level | Den | 9 ft ,11 in | 10 ft ,5 in | 9 ft ,11 in x 10 ft ,5 in |
| Second Level | Bedroom | 10 ft ,6 in | 10 ft ,3 in | 10 ft ,6 in x 10 ft ,3 in |
| Main Level | 4pc Bathroom | Measurements not available | ||
| Main Level | Bedroom | 13 ft ,1 in | 9 ft ,11 in | 13 ft ,1 in x 9 ft ,11 in |
| Main Level | Kitchen | 15 ft ,2 in | 10 ft ,4 in | 15 ft ,2 in x 10 ft ,4 in |
| Main Level | Living Room | 15 ft ,2 in | 10 ft ,6 in | 15 ft ,2 in x 10 ft ,6 in |
https://www.realtor.ca/real-estate/26804771/177-wellington-street-east-chatham
Interested?
Contact us for more information
Darren Hart
Sales Person
425 Mcnaughton Ave W.
Chatham, Ontario N7L 4K4
Carson Warrener
Sales Person
425 Mcnaughton Ave W.
Chatham, Ontario N7L 4K4
Marco Acampora
Sales Person
425 Mcnaughton Ave W.
Chatham, Ontario N7L 4K4
Patrick Pinsonneault
Broker
425 Mcnaughton Ave W.
Chatham, Ontario N7L 4K4


